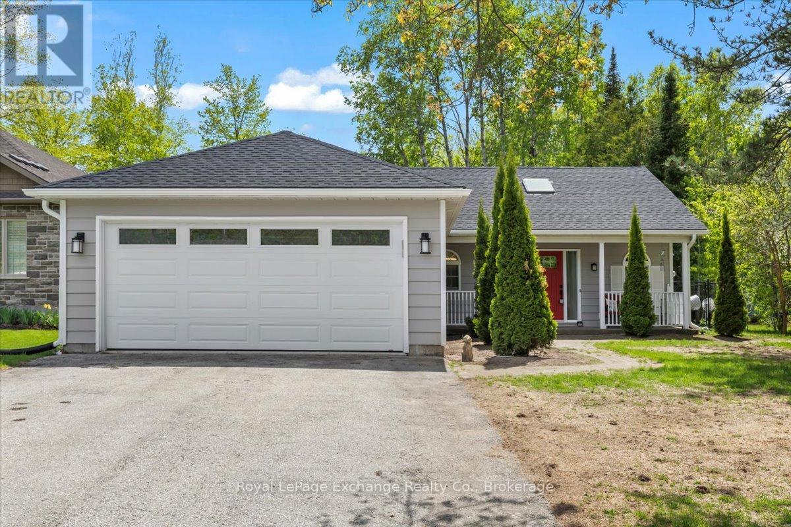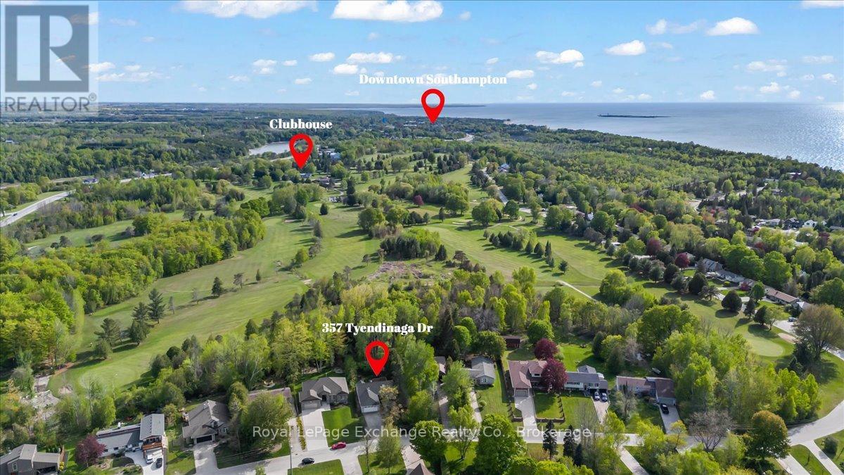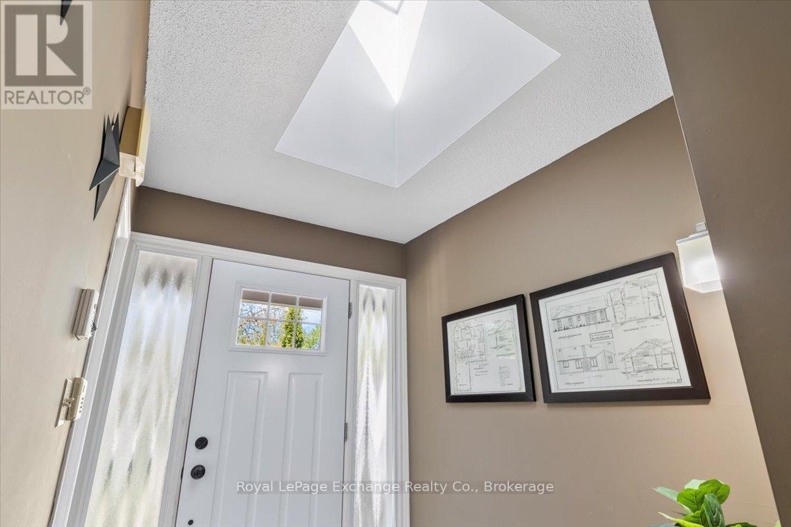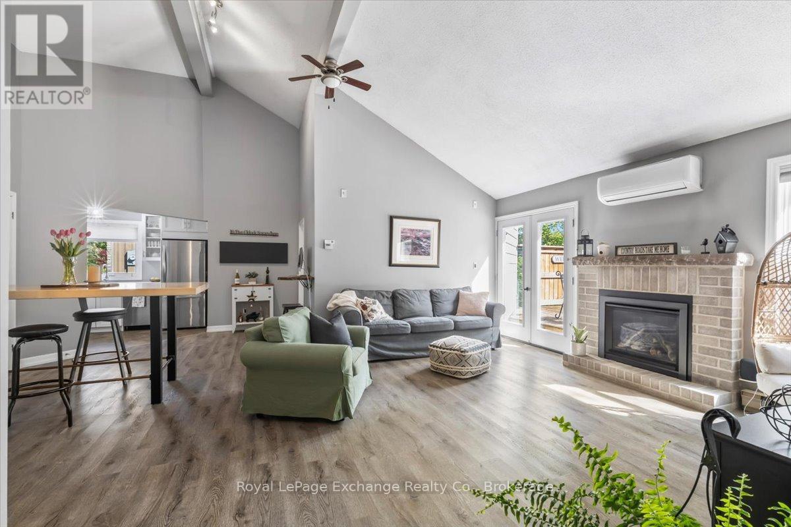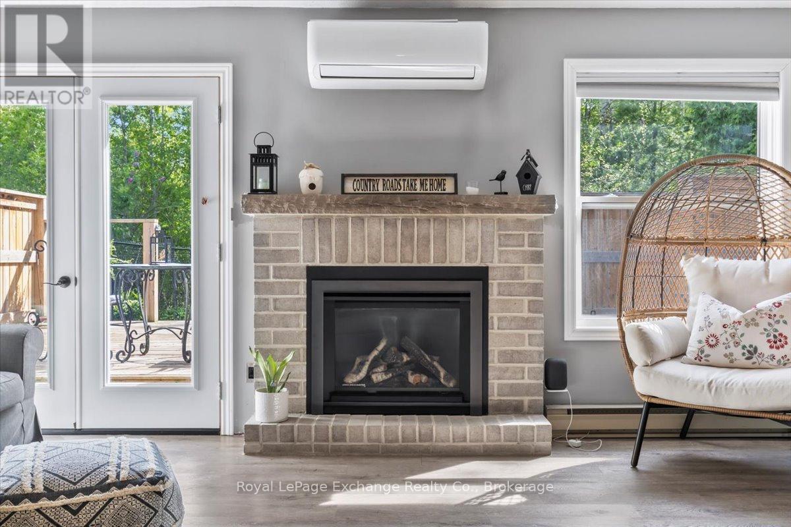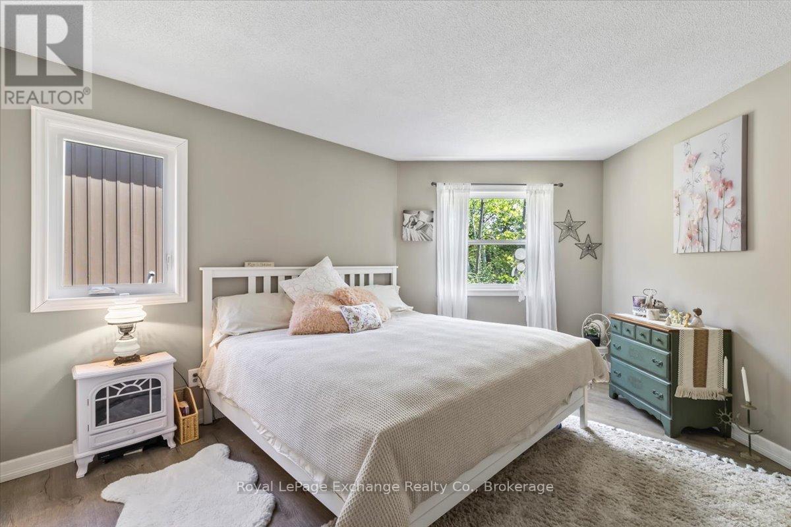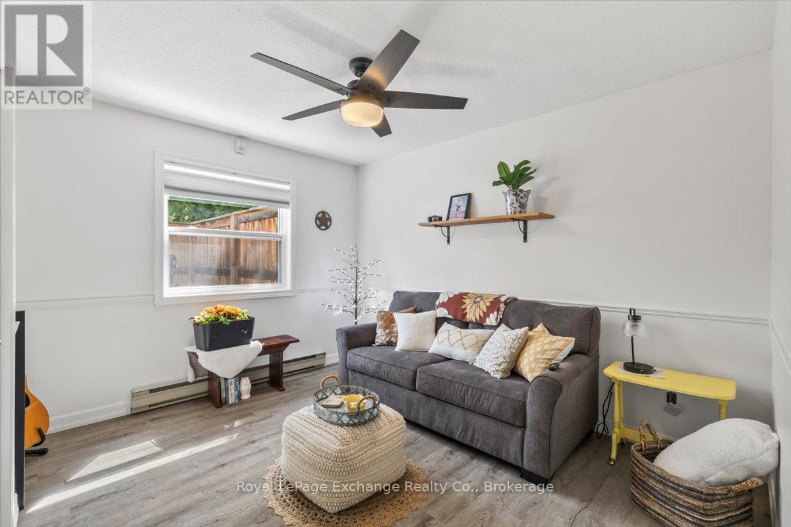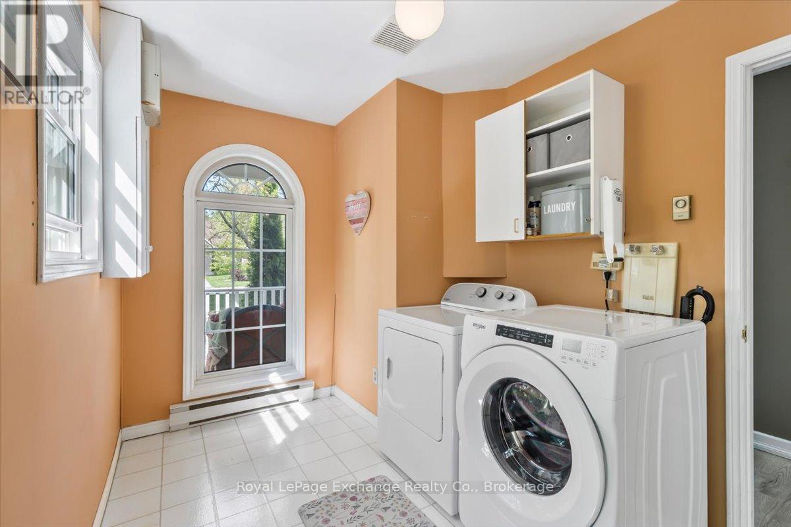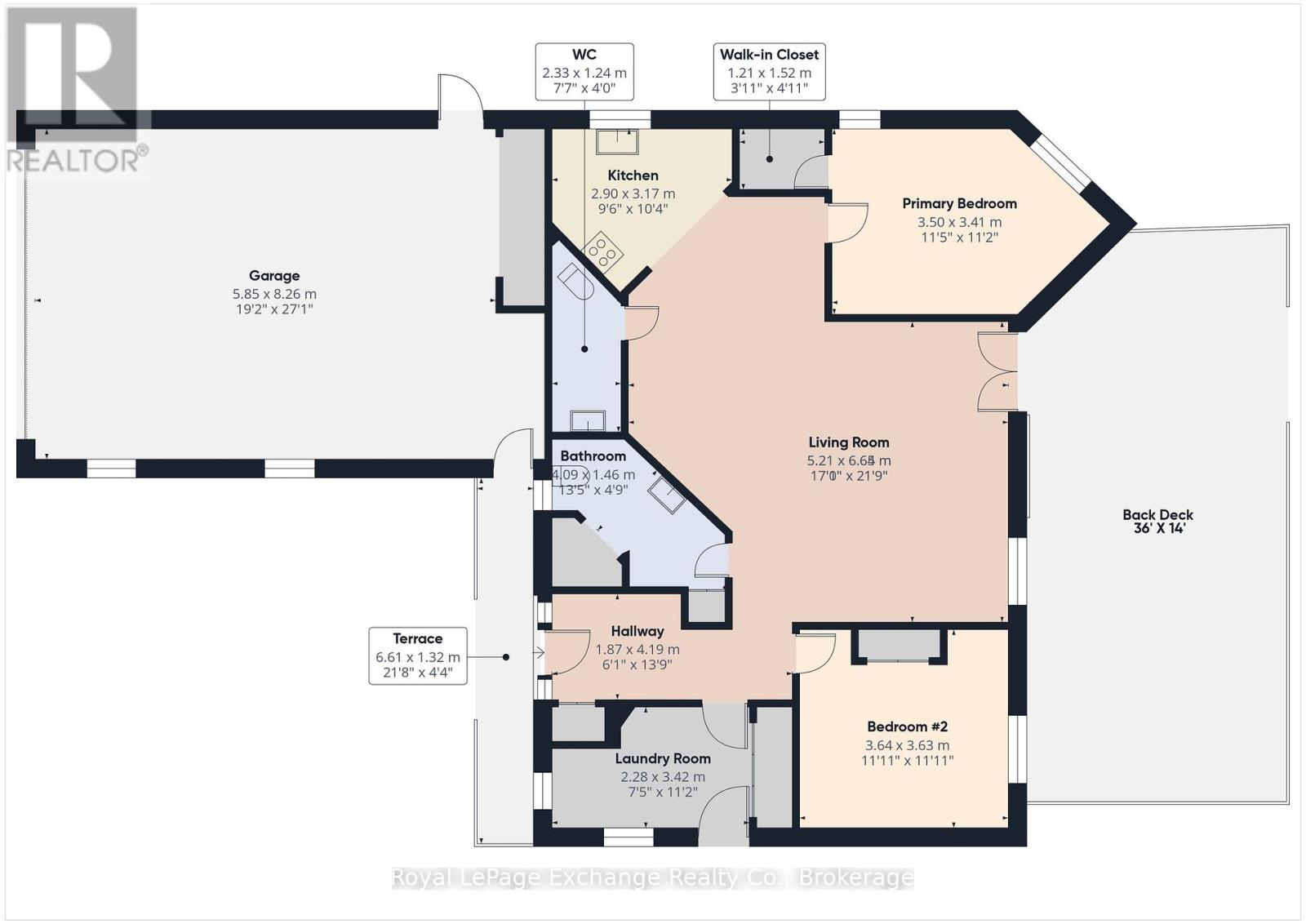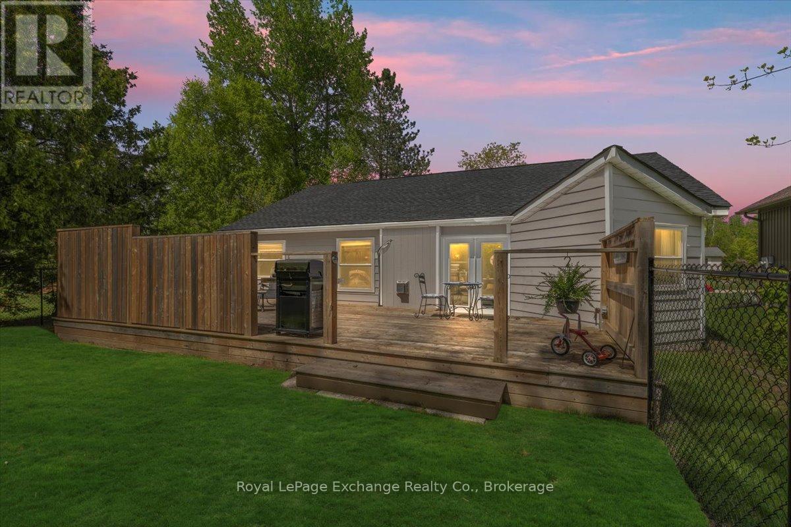2 Bedroom
2 Bathroom
1100 - 1500 sqft
Bungalow
Fireplace
Wall Unit
Baseboard Heaters
$679,900
Your Private Golf Side Getaway! A retreat near the end of a quiet, dead-end street in beautiful Saugeen Shores. This charming 2-bedroom, 2-bathroom home offers a rare opportunity to back directly onto the lush greens of the Southampton Golf Course. Perfect for morning walks or spontaneous afternoon tee times.Inside, you'll find a bright and functional layout, soaring ceilings, ideal for relaxed living or weekend getaways. The oversized heated garage is a standout feature - fully wired with 220 amp, perfect for hobbyists, outdoor enthusiasts, or anyone needing extra storage space for tools, toys, or recreational gear. Outside, enjoy the sunshine on your expansive South facing deck. The large lot offers a fenced in dog run and continues backing onto the Golf Course. With mature trees, peaceful surroundings, and no through traffic, this location offers both privacy and a sense of community.Whether youre looking to downsize, retire in style, or invest in a low-maintenance home with unbeatable golf course views, 357 Tyendinaga Drive delivers. This is relaxed Southampton living done right. (id:49269)
Property Details
|
MLS® Number
|
X12164548 |
|
Property Type
|
Single Family |
|
Community Name
|
Saugeen Shores |
|
AmenitiesNearBy
|
Beach |
|
CommunityFeatures
|
School Bus |
|
EquipmentType
|
Water Heater - Electric |
|
Features
|
Cul-de-sac, Wooded Area, Irregular Lot Size, Rolling, Flat Site, Wheelchair Access, Level |
|
ParkingSpaceTotal
|
6 |
|
RentalEquipmentType
|
Water Heater - Electric |
Building
|
BathroomTotal
|
2 |
|
BedroomsAboveGround
|
2 |
|
BedroomsTotal
|
2 |
|
Age
|
31 To 50 Years |
|
Amenities
|
Fireplace(s) |
|
Appliances
|
Dishwasher, Dryer, Stove, Washer, Refrigerator |
|
ArchitecturalStyle
|
Bungalow |
|
ConstructionStyleAttachment
|
Detached |
|
CoolingType
|
Wall Unit |
|
ExteriorFinish
|
Hardboard, Steel |
|
FireProtection
|
Smoke Detectors |
|
FireplacePresent
|
Yes |
|
FireplaceTotal
|
1 |
|
FoundationType
|
Poured Concrete, Slab |
|
HalfBathTotal
|
1 |
|
HeatingFuel
|
Electric |
|
HeatingType
|
Baseboard Heaters |
|
StoriesTotal
|
1 |
|
SizeInterior
|
1100 - 1500 Sqft |
|
Type
|
House |
|
UtilityWater
|
Municipal Water |
Parking
Land
|
Acreage
|
No |
|
FenceType
|
Fenced Yard |
|
LandAmenities
|
Beach |
|
Sewer
|
Sanitary Sewer |
|
SizeDepth
|
217 Ft ,3 In |
|
SizeFrontage
|
60 Ft |
|
SizeIrregular
|
60 X 217.3 Ft |
|
SizeTotalText
|
60 X 217.3 Ft |
|
ZoningDescription
|
R1 |
Rooms
| Level |
Type |
Length |
Width |
Dimensions |
|
Main Level |
Foyer |
1.87 m |
4.19 m |
1.87 m x 4.19 m |
|
Main Level |
Laundry Room |
2.28 m |
3.42 m |
2.28 m x 3.42 m |
|
Main Level |
Bedroom |
3.64 m |
3.63 m |
3.64 m x 3.63 m |
|
Main Level |
Living Room |
5.21 m |
6.64 m |
5.21 m x 6.64 m |
|
Main Level |
Bathroom |
2.33 m |
1.24 m |
2.33 m x 1.24 m |
|
Main Level |
Kitchen |
2.9 m |
3.17 m |
2.9 m x 3.17 m |
|
Main Level |
Primary Bedroom |
3.5 m |
3.41 m |
3.5 m x 3.41 m |
|
Other |
Bathroom |
4.09 m |
1.46 m |
4.09 m x 1.46 m |
Utilities
https://www.realtor.ca/real-estate/28348055/357-tyendinaga-drive-saugeen-shores-saugeen-shores

