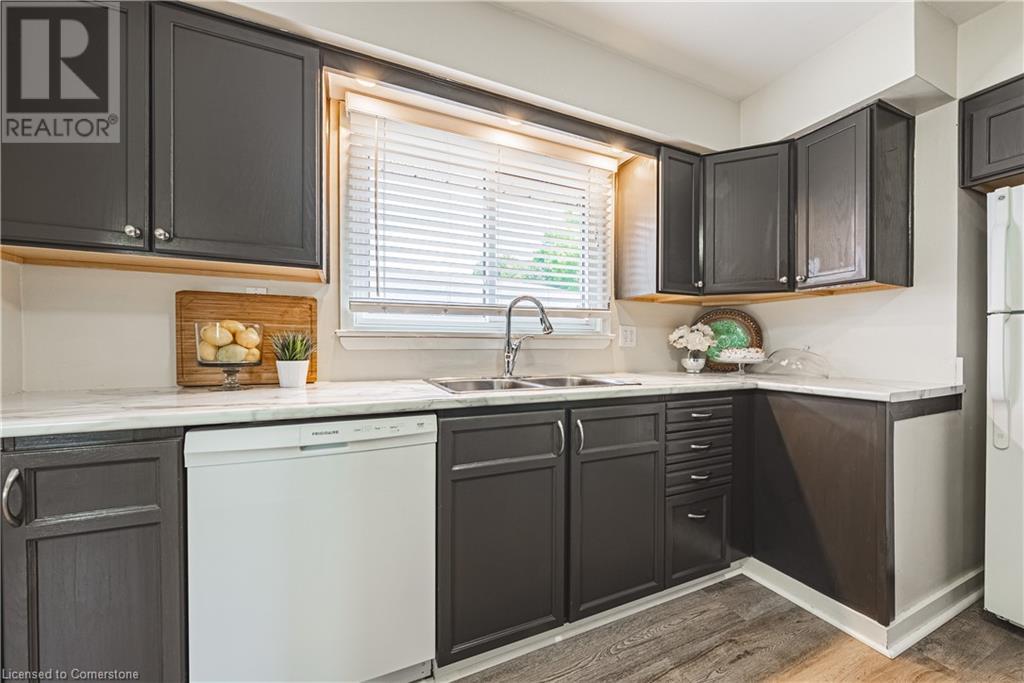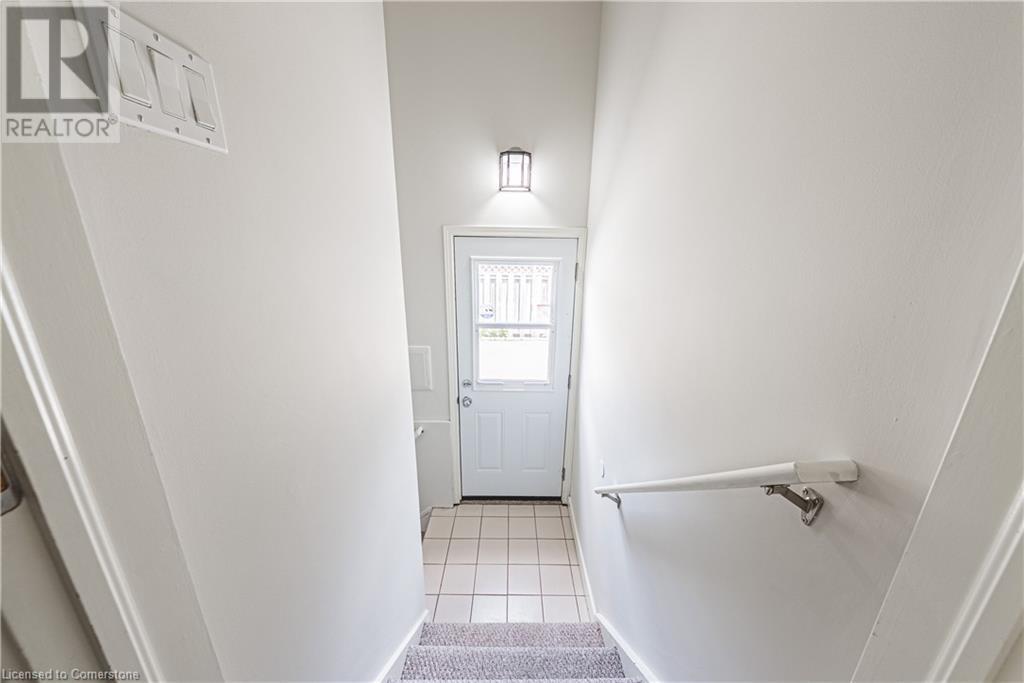3 Bedroom
2 Bathroom
1637 sqft
Bungalow
Central Air Conditioning
Forced Air
$679,999
Welcome Home to this All-Brick West Mountain BUNGALOW...on the LARGEST LOT ON THE STREET! Located in the sought after Buchanan Neighbourhood, on a gorgeous tree-lined street, this solid, well cared for home is situated on a 50 x 120 foot lot, and offers great value for both First Time Home Buyers and Downsizers. Featuring 3 BR w/ Original Hardwood, 2 FULL BTH, Separate Entrance for In-Law Capability, a Huge Lower Level Rec Room with Pot Lights, and a Long Paved Driveway with Parking for 8. There's new LED Lighting throughout, and the major components have been updated by the current Owner (since 2012), including Roof, Furnace, A/C, 3/4 Copper Water Line, Gutters and Downspouts, Driveway, New Exterior and Interior (Series 800) Doors, Attic and Wall Insulation, and a Renovated Yard with Patio, Two Sheds and Privacy Cedars. Surrounded by Parks, Schools and terrific Amenities, with Convenient Highway Access just minutes away, this is as Family Friendly as it gets...it could also provide a creative Investor with exceptional returns. OH this weekend Saturday AND Sunday from Noon to 4 pm. (id:49269)
Property Details
|
MLS® Number
|
40730702 |
|
Property Type
|
Single Family |
|
AmenitiesNearBy
|
Golf Nearby, Park, Place Of Worship, Playground, Public Transit, Schools, Shopping |
|
CommunityFeatures
|
Community Centre |
|
EquipmentType
|
Water Heater |
|
ParkingSpaceTotal
|
8 |
|
RentalEquipmentType
|
Water Heater |
Building
|
BathroomTotal
|
2 |
|
BedroomsAboveGround
|
3 |
|
BedroomsTotal
|
3 |
|
Appliances
|
Dishwasher, Dryer, Refrigerator, Stove, Washer, Window Coverings |
|
ArchitecturalStyle
|
Bungalow |
|
BasementDevelopment
|
Partially Finished |
|
BasementType
|
Full (partially Finished) |
|
ConstructionStyleAttachment
|
Detached |
|
CoolingType
|
Central Air Conditioning |
|
ExteriorFinish
|
Brick |
|
HeatingFuel
|
Natural Gas |
|
HeatingType
|
Forced Air |
|
StoriesTotal
|
1 |
|
SizeInterior
|
1637 Sqft |
|
Type
|
House |
|
UtilityWater
|
Municipal Water |
Land
|
AccessType
|
Highway Access |
|
Acreage
|
No |
|
LandAmenities
|
Golf Nearby, Park, Place Of Worship, Playground, Public Transit, Schools, Shopping |
|
Sewer
|
Municipal Sewage System |
|
SizeDepth
|
120 Ft |
|
SizeFrontage
|
50 Ft |
|
SizeIrregular
|
0.14 |
|
SizeTotal
|
0.14 Ac|under 1/2 Acre |
|
SizeTotalText
|
0.14 Ac|under 1/2 Acre |
|
ZoningDescription
|
G |
Rooms
| Level |
Type |
Length |
Width |
Dimensions |
|
Lower Level |
3pc Bathroom |
|
|
8'4'' x 4'1'' |
|
Lower Level |
Storage |
|
|
11'3'' x 10'2'' |
|
Lower Level |
Laundry Room |
|
|
13'1'' x 11'7'' |
|
Lower Level |
Recreation Room |
|
|
28'1'' x 22'7'' |
|
Main Level |
4pc Bathroom |
|
|
8'1'' x 4'10'' |
|
Main Level |
Bedroom |
|
|
10'9'' x 9'2'' |
|
Main Level |
Bedroom |
|
|
10'11'' x 8'10'' |
|
Main Level |
Primary Bedroom |
|
|
11'4'' x 10'0'' |
|
Main Level |
Kitchen |
|
|
13'8'' x 10'1'' |
|
Main Level |
Living Room/dining Room |
|
|
17'1'' x 12'10'' |
https://www.realtor.ca/real-estate/28348392/245-west-16th-street-hamilton



































