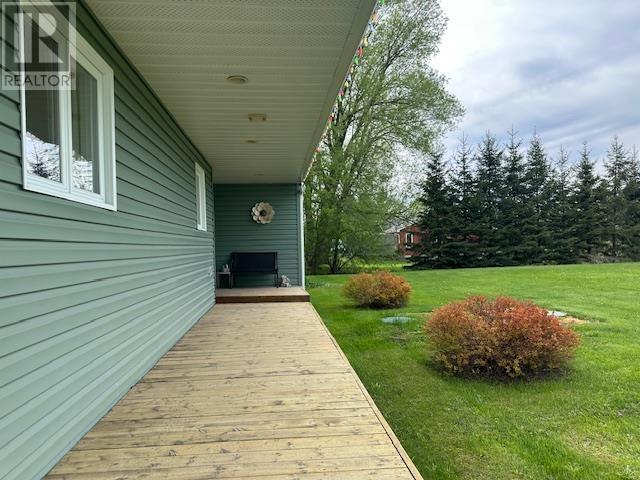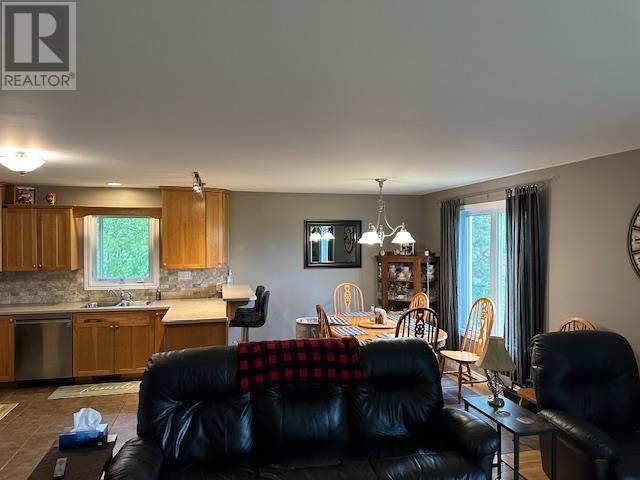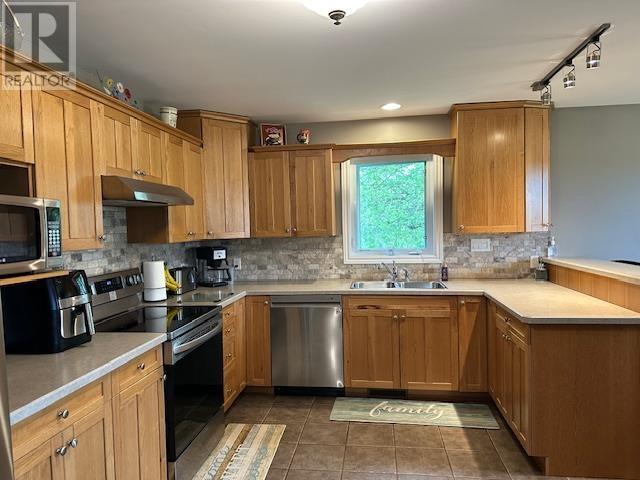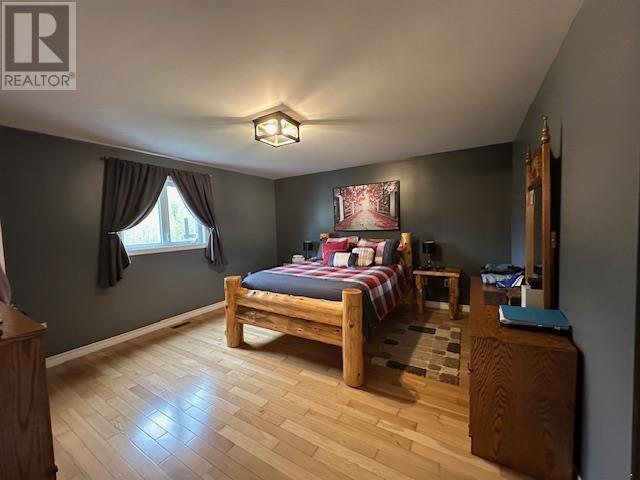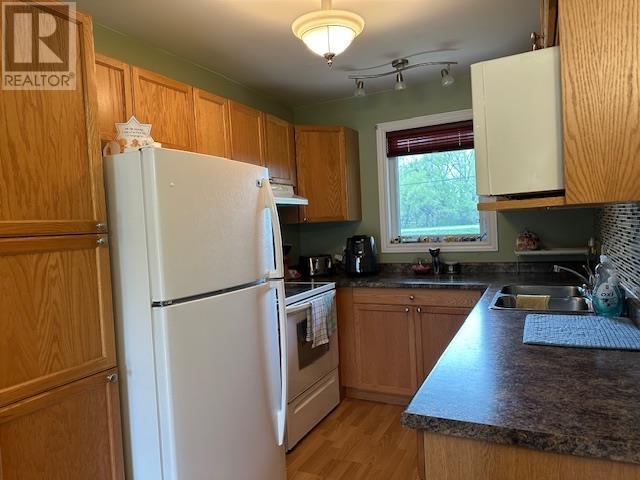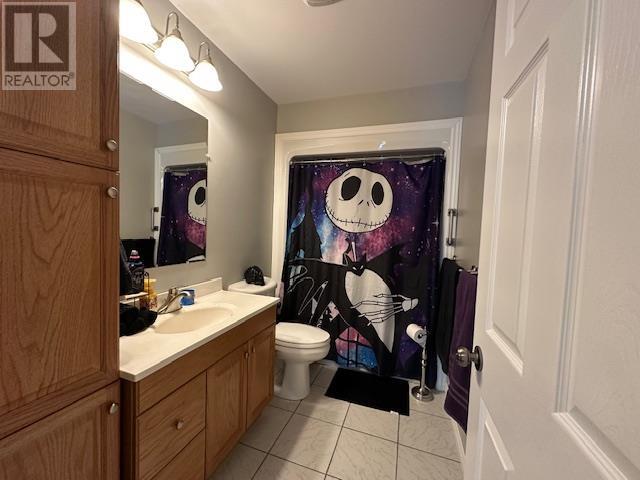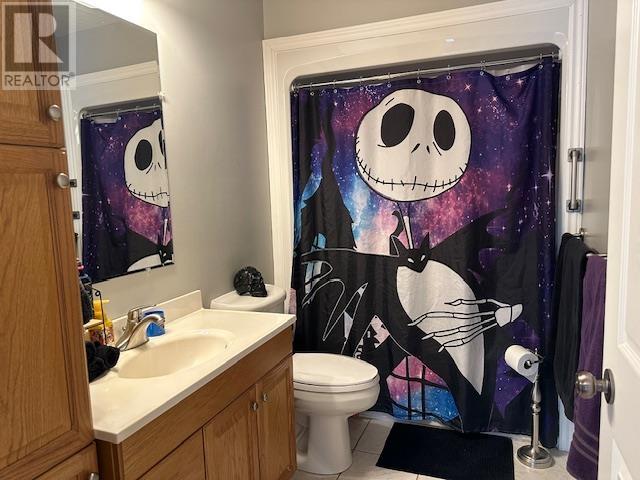5 Bedroom
3 Bathroom
1960 sqft
Air Conditioned, Air Exchanger
Forced Air
Acreage
$649,900
Country living in City limits, 1.6 Acre ravine lot, 1960sq ft home 5 bedrooms & 3 Full baths, the unique floor plan offers a Main floor 2 bedroom in-law suite, with kitchen, & full bath, main floor laundry, bi-level upper floor Primary bedroom with walk in closet, large full bath, open concept living, dining, kitchen perfect for entertaining. Basement adds an additional 1000 sq ft of finished living space - 2 bedrooms, full bath, rec room area, utility room. Bonus 28'x33' crawl space for tons of storage under the main floor unit. Heated & cooled with geothermal system, 24x30. Detached wired garage Parklike back yard with one of a kind Gazebo with summer wet bar. Firepit & deck. Don't wait to view, book your showing today! (id:49269)
Property Details
|
MLS® Number
|
SM251213 |
|
Property Type
|
Single Family |
|
Community Name
|
Sault Ste. Marie |
|
CommunicationType
|
High Speed Internet |
|
Features
|
Ravine, Conservation/green Belt, Crushed Stone Driveway |
|
Structure
|
Deck |
|
ViewType
|
View |
Building
|
BathroomTotal
|
3 |
|
BedroomsAboveGround
|
3 |
|
BedroomsBelowGround
|
2 |
|
BedroomsTotal
|
5 |
|
Appliances
|
Dishwasher, Stove, Dryer, Window Coverings, Refrigerator, Washer |
|
BasementDevelopment
|
Finished |
|
BasementType
|
Crawl Space, Full (finished) |
|
ConstructedDate
|
2006 |
|
ConstructionStyleAttachment
|
Detached |
|
CoolingType
|
Air Conditioned, Air Exchanger |
|
ExteriorFinish
|
Siding, Vinyl |
|
FlooringType
|
Hardwood |
|
FoundationType
|
Poured Concrete |
|
HeatingFuel
|
Geo Thermal |
|
HeatingType
|
Forced Air |
|
SizeInterior
|
1960 Sqft |
|
UtilityWater
|
Drilled Well |
Parking
Land
|
AccessType
|
Road Access |
|
Acreage
|
Yes |
|
Sewer
|
Septic System |
|
SizeFrontage
|
150.0000 |
|
SizeIrregular
|
1.61 |
|
SizeTotal
|
1.61 Ac|1 - 3 Acres |
|
SizeTotalText
|
1.61 Ac|1 - 3 Acres |
Rooms
| Level |
Type |
Length |
Width |
Dimensions |
|
Second Level |
Living Room |
|
|
13.6X16.6 |
|
Second Level |
Dining Room |
|
|
10.3X10.7 |
|
Second Level |
Kitchen |
|
|
11.6X15 |
|
Second Level |
Primary Bedroom |
|
|
14X16 |
|
Second Level |
Bathroom |
|
|
6X14 |
|
Basement |
Recreation Room |
|
|
13.6X26 |
|
Basement |
Bedroom |
|
|
8.10X12.6 |
|
Basement |
Bedroom |
|
|
9X12.10 |
|
Basement |
Bathroom |
|
|
5.6X9 |
|
Main Level |
Kitchen |
|
|
7.8X10.6 |
|
Main Level |
Living Room |
|
|
8.8X13.6 |
|
Main Level |
Bathroom |
|
|
5X9 |
|
Main Level |
Bedroom |
|
|
11X12.6 |
|
Main Level |
Bedroom |
|
|
11X12 |
|
Main Level |
Laundry Room |
|
|
8.6X13.6 |
Utilities
|
Cable
|
Available |
|
Electricity
|
Available |
|
Natural Gas
|
Available |
|
Telephone
|
Available |
https://www.realtor.ca/real-estate/28349594/1437-second-line-w-sault-ste-marie-sault-ste-marie



