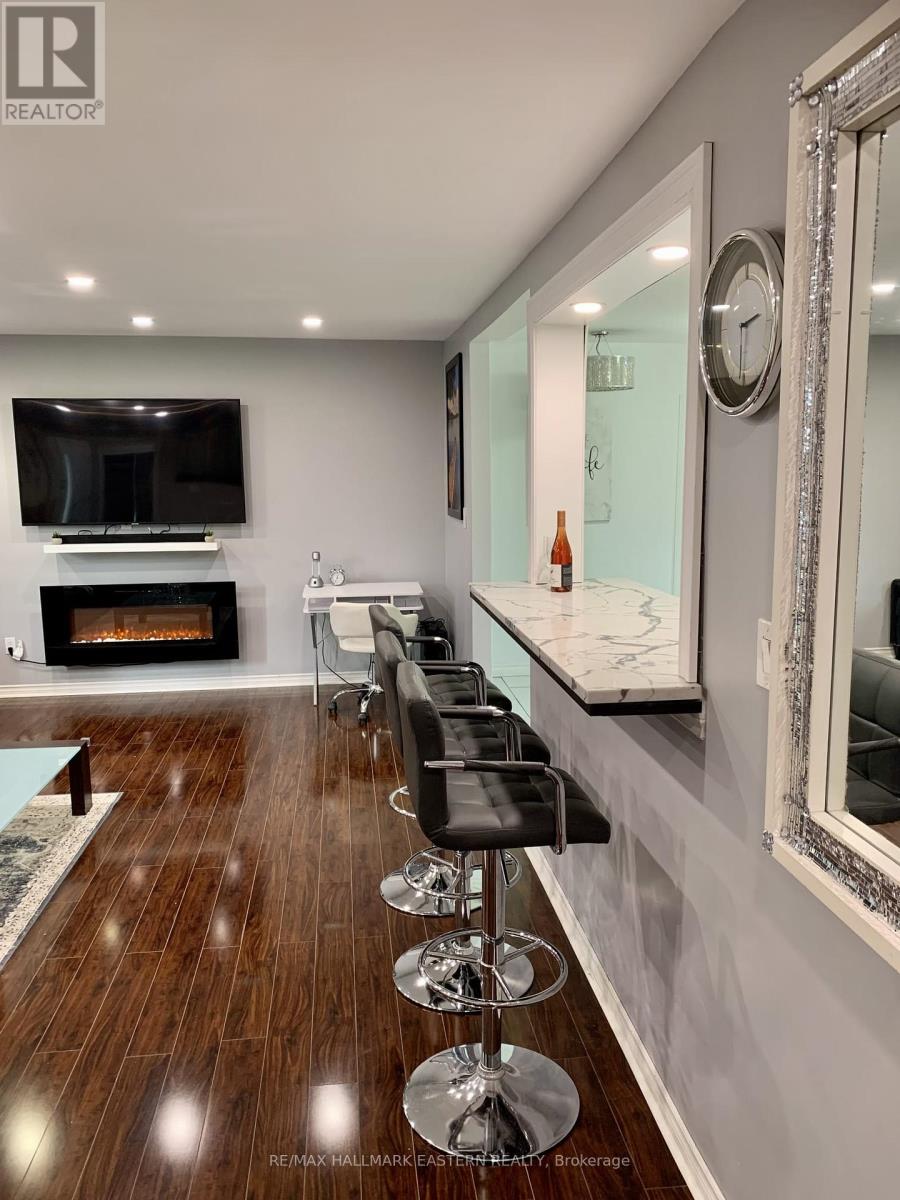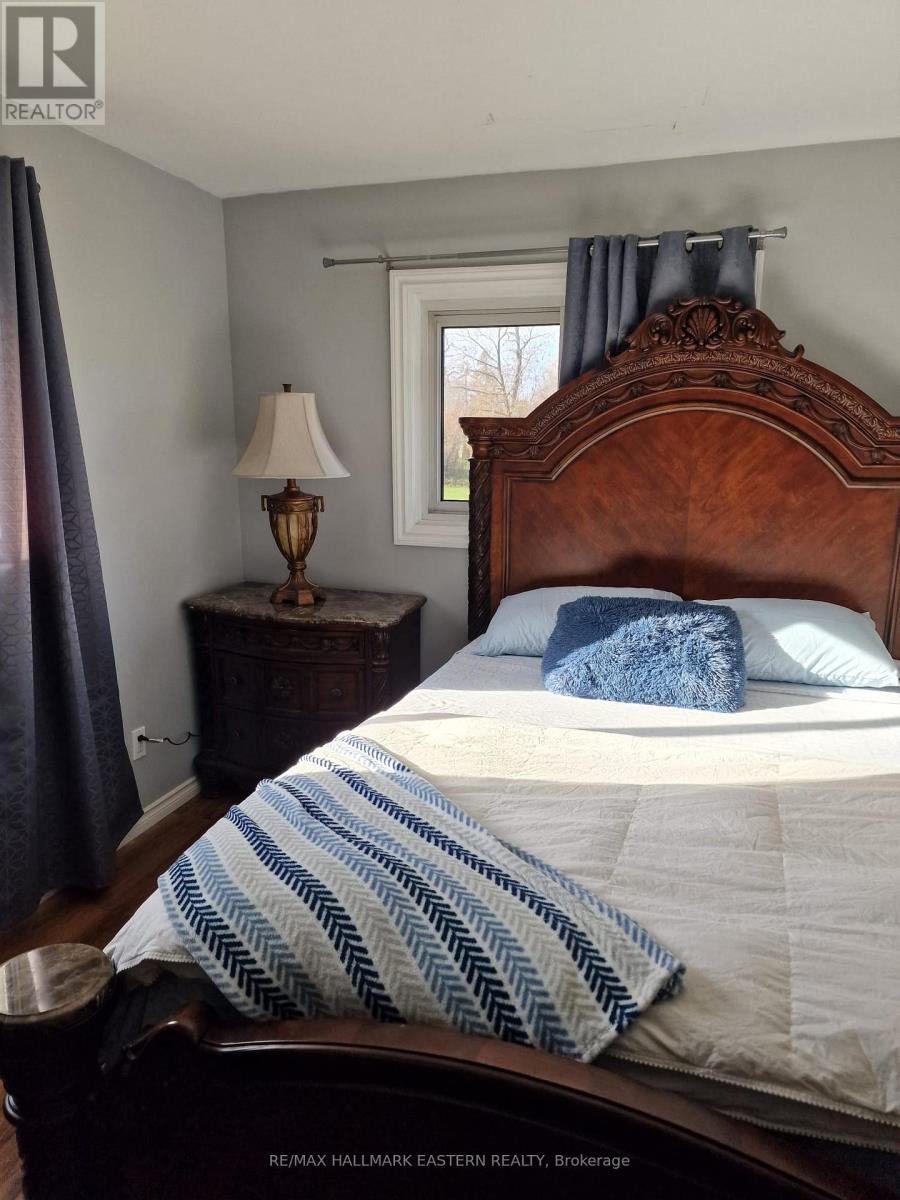3 Bedroom
3 Bathroom
1100 - 1500 sqft
Bungalow
Fireplace
Central Air Conditioning
Forced Air
$519,900
Updated Brick Bungalow with In-Law Potential in the Heart of Marmora Welcome to 7 Crawford Drive a beautifully updated all-brick bungalow nestled on a quiet street in the historic town of Marmora. This spacious3-bedroom, 2.5-bath home offers over 1,250 sq ft of above-grade living space and delivers the perfect balance of small-town charm and modern convenience. Step inside to find a bright, open-concept layout featuring a modern eat-in kitchen, an inviting family room filled with natural light, and generously sized bedrooms including a primary suite with ensuite bath and closet. Main floor laundry adds everyday ease. The massive fully finished basement with a separate side entrance opens the door to in-law suite or rental potential. A large den already in place could serve as a fourth bedroom, home office, or flex space. Recent upgrades include newer flooring, wide-open lower-level layout, and thoughtful design touches throughout. Outside, enjoy parking for up to 6 vehicles, an attached single-car garage, and the peace of mind of a steel roof, natural gas heating, and central air conditioning. All of this just steps to local shops, restaurants, parks, schools, and the scenic Crowe River with public boat launch access. Don't miss this opportunity book your private showing today! (id:49269)
Property Details
|
MLS® Number
|
X12165856 |
|
Property Type
|
Single Family |
|
Community Name
|
Marmora Ward |
|
AmenitiesNearBy
|
Park, Schools |
|
Features
|
Flat Site |
|
ParkingSpaceTotal
|
7 |
Building
|
BathroomTotal
|
3 |
|
BedroomsAboveGround
|
3 |
|
BedroomsTotal
|
3 |
|
Appliances
|
Garage Door Opener Remote(s), Water Heater, Dishwasher, Dryer, Stove, Washer, Refrigerator |
|
ArchitecturalStyle
|
Bungalow |
|
BasementFeatures
|
Separate Entrance |
|
BasementType
|
N/a |
|
ConstructionStyleAttachment
|
Detached |
|
CoolingType
|
Central Air Conditioning |
|
ExteriorFinish
|
Brick |
|
FireplacePresent
|
Yes |
|
FoundationType
|
Block |
|
HalfBathTotal
|
1 |
|
HeatingFuel
|
Natural Gas |
|
HeatingType
|
Forced Air |
|
StoriesTotal
|
1 |
|
SizeInterior
|
1100 - 1500 Sqft |
|
Type
|
House |
|
UtilityWater
|
Municipal Water |
Parking
Land
|
Acreage
|
No |
|
LandAmenities
|
Park, Schools |
|
Sewer
|
Sanitary Sewer |
|
SizeDepth
|
69 Ft |
|
SizeFrontage
|
126 Ft |
|
SizeIrregular
|
126 X 69 Ft |
|
SizeTotalText
|
126 X 69 Ft |
|
SurfaceWater
|
Lake/pond |
Rooms
| Level |
Type |
Length |
Width |
Dimensions |
|
Main Level |
Kitchen |
4.88 m |
3.58 m |
4.88 m x 3.58 m |
|
Main Level |
Living Room |
6.12 m |
4.29 m |
6.12 m x 4.29 m |
|
Main Level |
Bedroom |
3.08 m |
3.63 m |
3.08 m x 3.63 m |
|
Main Level |
Bedroom 2 |
3.64 m |
4.43 m |
3.64 m x 4.43 m |
|
Main Level |
Primary Bedroom |
2.99 m |
4.16 m |
2.99 m x 4.16 m |
|
Main Level |
Bathroom |
1.94 m |
2.53 m |
1.94 m x 2.53 m |
|
Main Level |
Bathroom |
1.12 m |
1.16 m |
1.12 m x 1.16 m |
|
Main Level |
Bathroom |
1.51 m |
2.79 m |
1.51 m x 2.79 m |
https://www.realtor.ca/real-estate/28350100/7-crawford-drive-marmora-and-lake-marmora-ward-marmora-ward







































