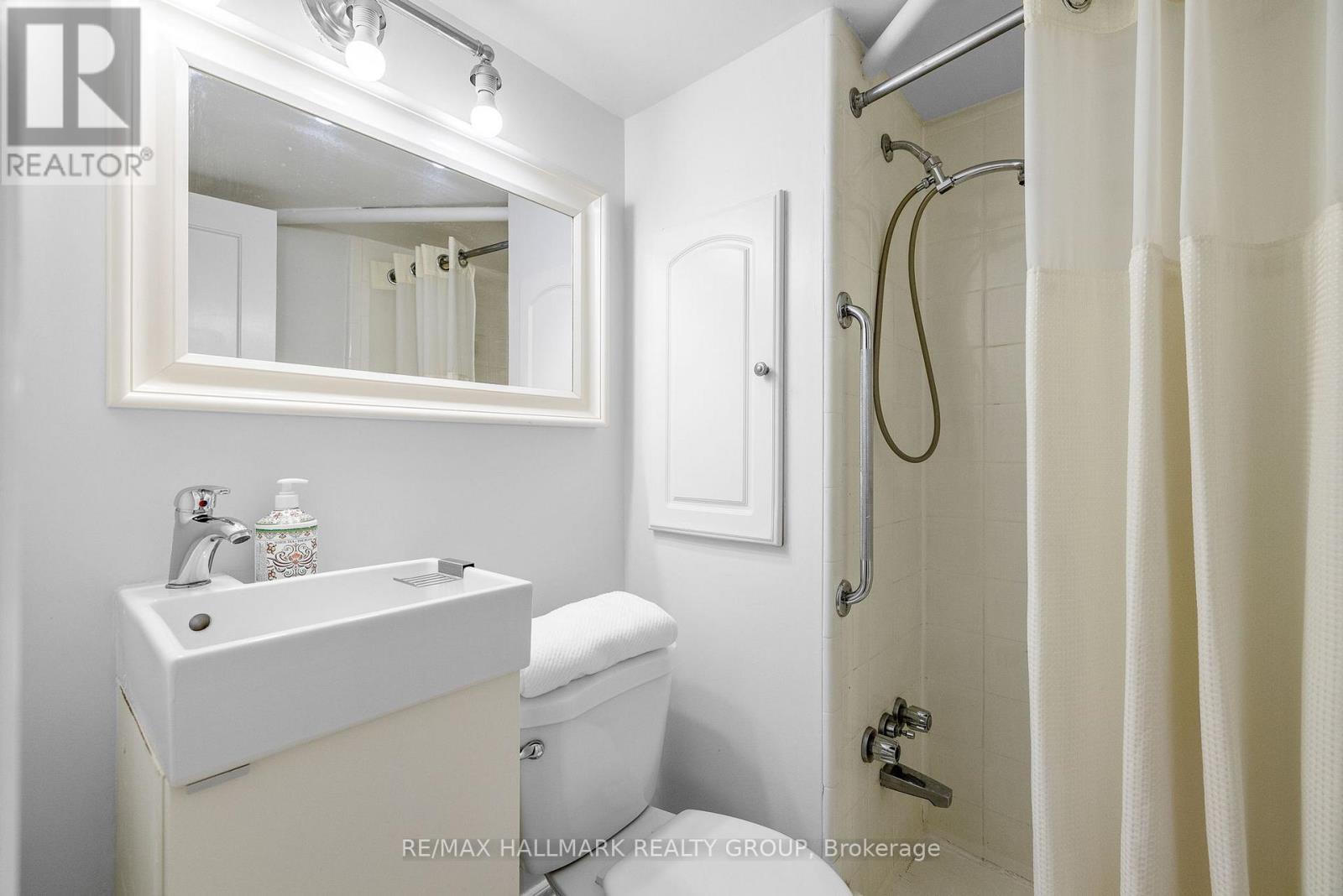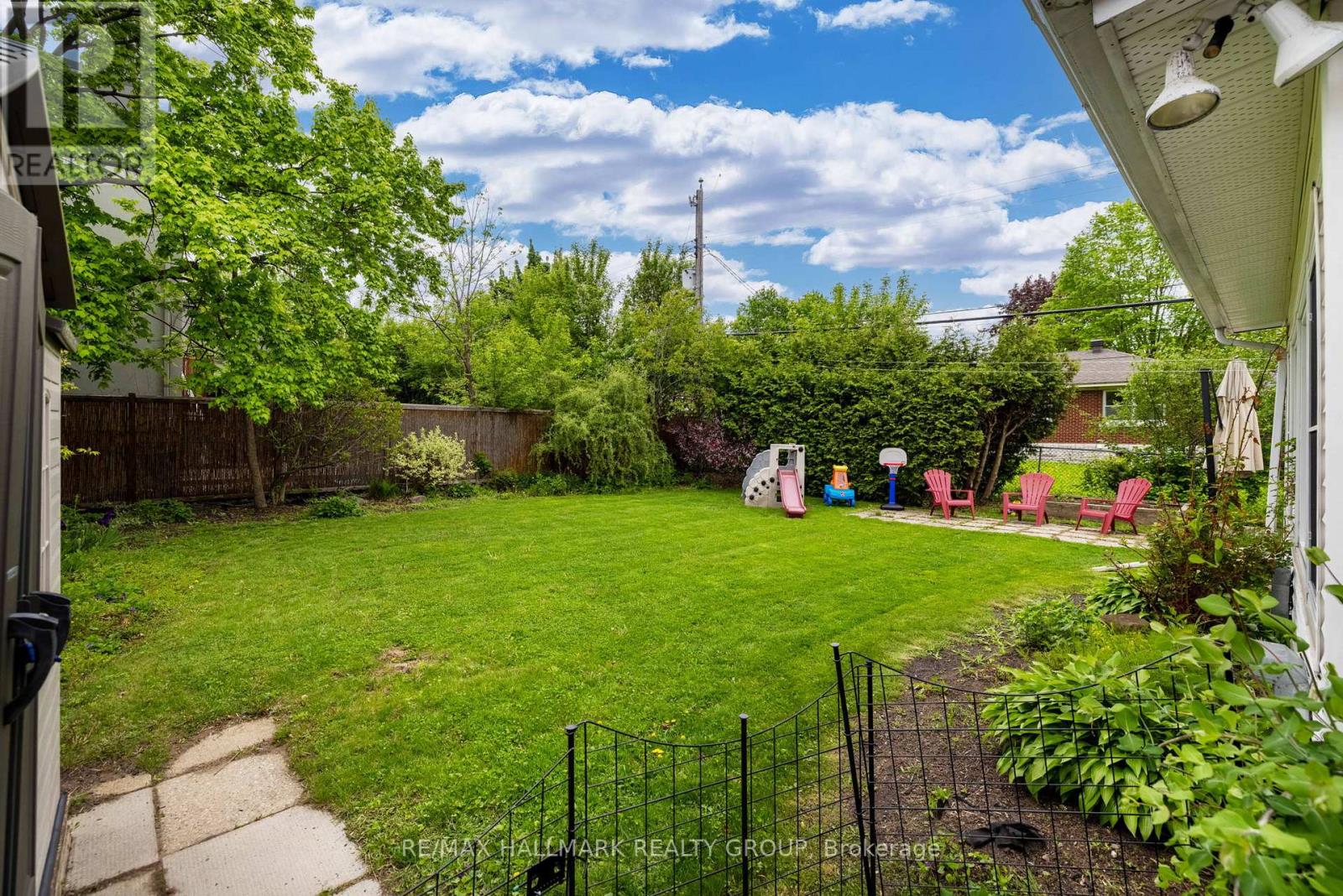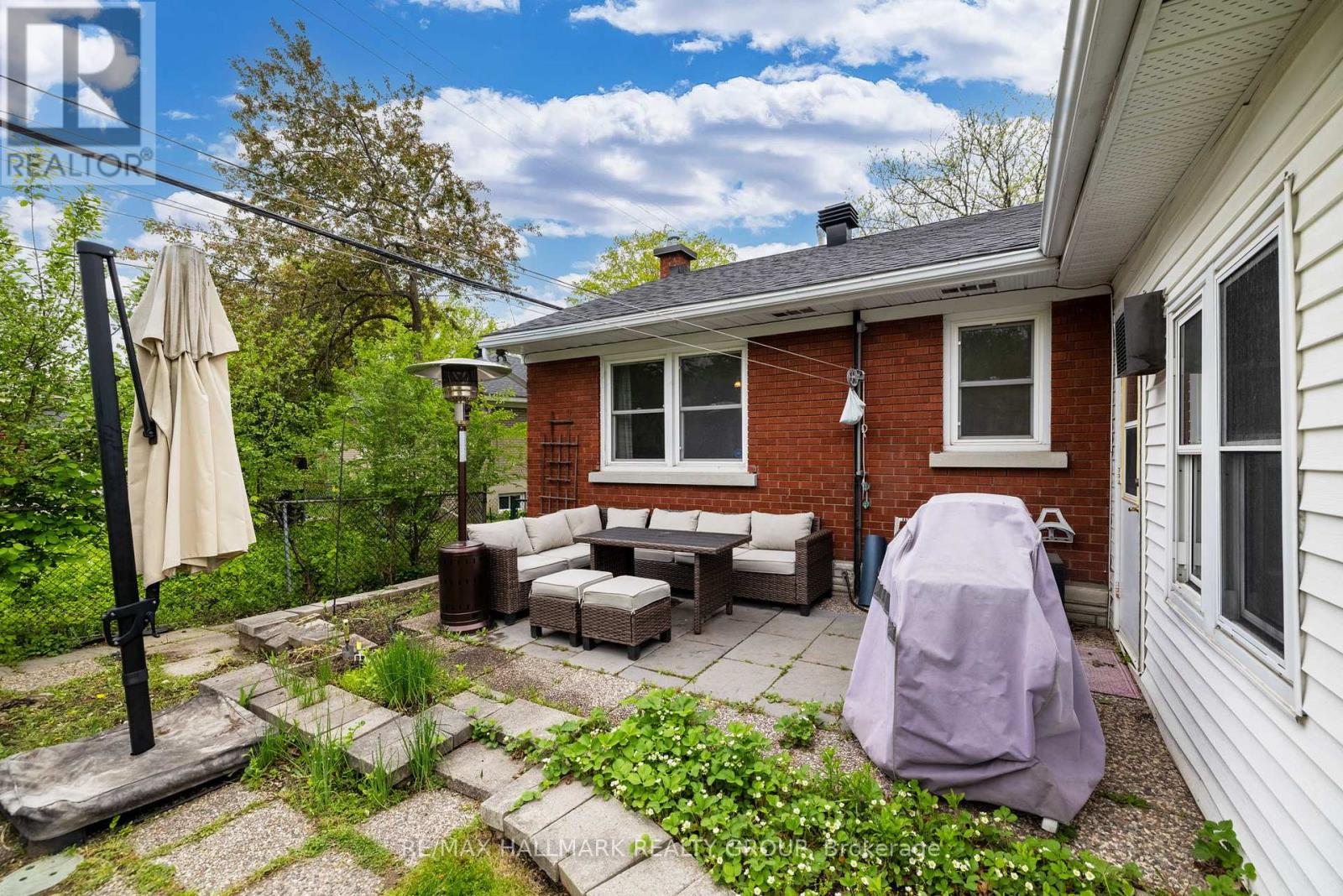4 Bedroom
2 Bathroom
700 - 1100 sqft
Bungalow
Fireplace
Central Air Conditioning, Air Exchanger
Forced Air
$849,900
Bright and charming 3+1 bedroom bungalow in a desirable pocket of Alta Vista. The open-concept living, dining, and updated kitchen is filled with warm afternoon sun, perfect for everyday living and entertaining. A beautiful sunken sunroom offers a cozy, light-filled retreat with views of the private back garden. Three comfortable bedrooms and a full family bath complete the main floor. The lower level offers fantastic flexibility, perfect for creating an in-law suite with legal egress window, extra family space, 4th bedroom or a home office. It features a spacious rec. room, a convenient kitchenette, a modernized laundry room, and a full 3-piece bath, making it ideal for multigenerational living. This is a fantastic location for young families, with three parks and playgrounds nearby, convenient access to French and English, Catholic and public elementary and secondary schools, and proximity to Ottawa's extensive riverfront bike path network. Enjoy local shopping at Farm Boy, Billings Bridge Mall, Old Ottawa South, and the social atmosphere at Lansdowne. Don't miss the new Alta Vista Farmers Market every Saturday through October. Recent updates include: roof (2022), A/C (2021), kitchen updated (2025), Washer, Gas Dryer (2024). This is a well-maintained home in a quiet, family-friendly neighbourhood move-in ready and full of charm. Open house Sunday May 25 2-4PM. (id:49269)
Property Details
|
MLS® Number
|
X12166519 |
|
Property Type
|
Single Family |
|
Community Name
|
3605 - Alta Vista |
|
EquipmentType
|
Water Heater - Gas |
|
Features
|
In-law Suite |
|
ParkingSpaceTotal
|
5 |
|
RentalEquipmentType
|
Water Heater - Gas |
Building
|
BathroomTotal
|
2 |
|
BedroomsAboveGround
|
4 |
|
BedroomsTotal
|
4 |
|
Age
|
51 To 99 Years |
|
Amenities
|
Fireplace(s) |
|
Appliances
|
Central Vacuum, Dishwasher, Dryer, Microwave, Stove, Washer, Refrigerator |
|
ArchitecturalStyle
|
Bungalow |
|
BasementDevelopment
|
Finished |
|
BasementType
|
Full (finished) |
|
ConstructionStyleAttachment
|
Detached |
|
CoolingType
|
Central Air Conditioning, Air Exchanger |
|
ExteriorFinish
|
Brick |
|
FireplacePresent
|
Yes |
|
FireplaceTotal
|
1 |
|
FoundationType
|
Poured Concrete |
|
HeatingFuel
|
Natural Gas |
|
HeatingType
|
Forced Air |
|
StoriesTotal
|
1 |
|
SizeInterior
|
700 - 1100 Sqft |
|
Type
|
House |
|
UtilityWater
|
Municipal Water |
Parking
|
Carport
|
|
|
No Garage
|
|
|
Tandem
|
|
|
Covered
|
|
|
Inside Entry
|
|
Land
|
Acreage
|
No |
|
Sewer
|
Sanitary Sewer |
|
SizeDepth
|
100 Ft ,3 In |
|
SizeFrontage
|
61 Ft ,6 In |
|
SizeIrregular
|
61.5 X 100.3 Ft |
|
SizeTotalText
|
61.5 X 100.3 Ft |
Rooms
| Level |
Type |
Length |
Width |
Dimensions |
|
Lower Level |
Laundry Room |
4.85 m |
3.37 m |
4.85 m x 3.37 m |
|
Lower Level |
Recreational, Games Room |
3.97 m |
7.38 m |
3.97 m x 7.38 m |
|
Lower Level |
Office |
3.97 m |
4.6 m |
3.97 m x 4.6 m |
|
Lower Level |
Utility Room |
4.34 m |
4.8 m |
4.34 m x 4.8 m |
|
Lower Level |
Bathroom |
1.54 m |
1.82 m |
1.54 m x 1.82 m |
|
Lower Level |
Bedroom 4 |
3.44 m |
2.39 m |
3.44 m x 2.39 m |
|
Main Level |
Foyer |
1.33 m |
3.29 m |
1.33 m x 3.29 m |
|
Main Level |
Living Room |
4.71 m |
3.29 m |
4.71 m x 3.29 m |
|
Main Level |
Dining Room |
2.84 m |
2.49 m |
2.84 m x 2.49 m |
|
Main Level |
Kitchen |
3.33 m |
3.46 m |
3.33 m x 3.46 m |
|
Main Level |
Sunroom |
5.16 m |
3.65 m |
5.16 m x 3.65 m |
|
Main Level |
Primary Bedroom |
3.74 m |
3.32 m |
3.74 m x 3.32 m |
|
Main Level |
Bedroom 2 |
2.39 m |
2.99 m |
2.39 m x 2.99 m |
|
Main Level |
Bedroom 3 |
3.71 m |
3.15 m |
3.71 m x 3.15 m |
|
Main Level |
Bathroom |
1.96 m |
2.65 m |
1.96 m x 2.65 m |
https://www.realtor.ca/real-estate/28351793/2209-utah-street-ottawa-3605-alta-vista










































