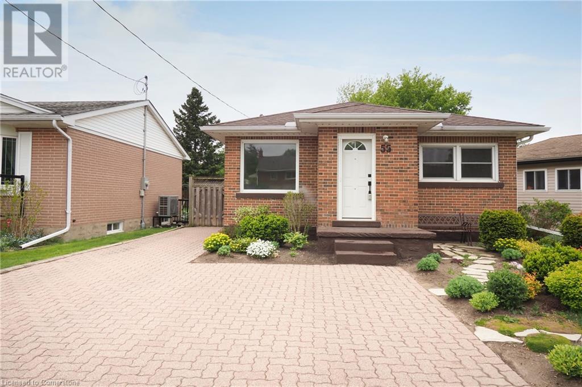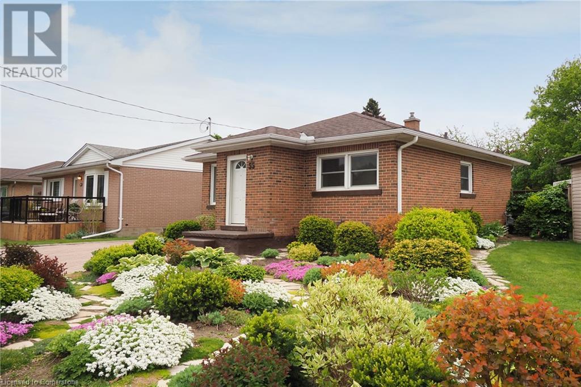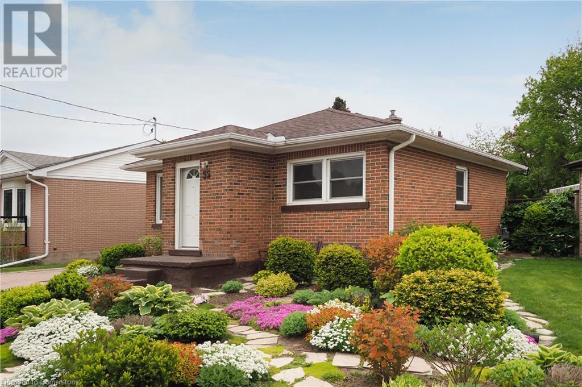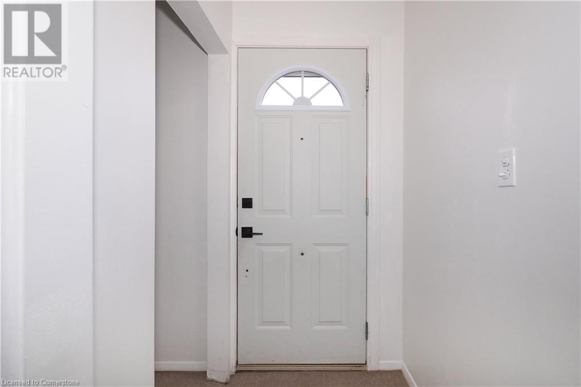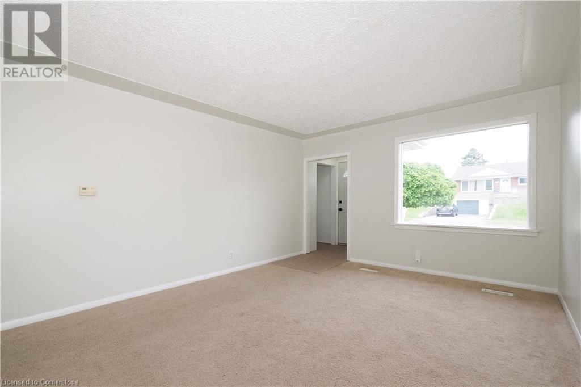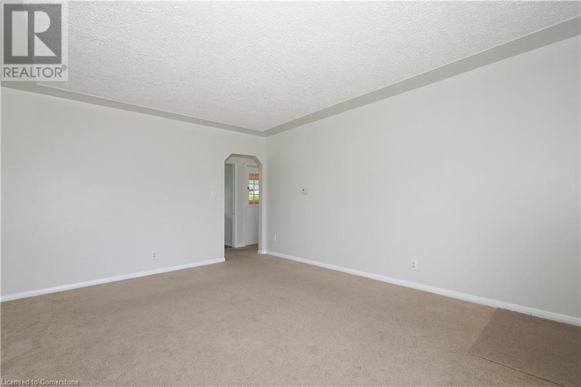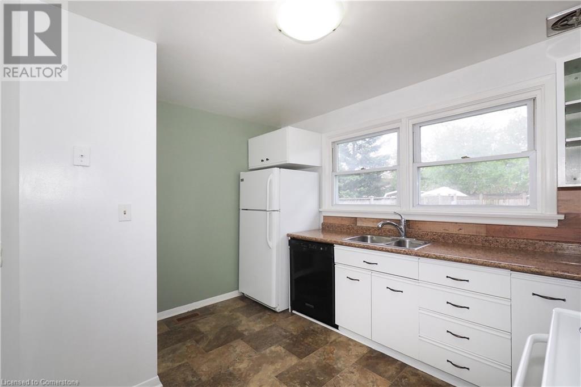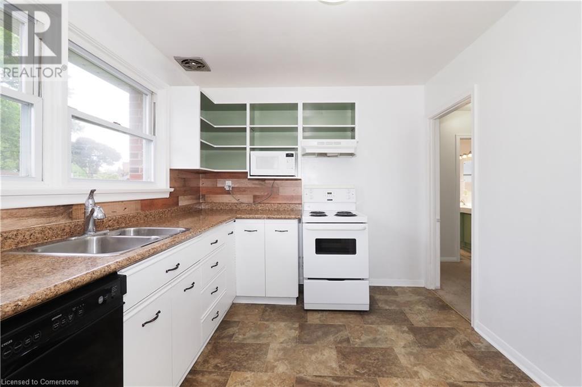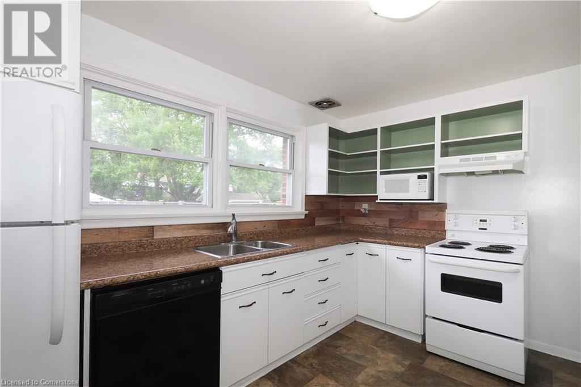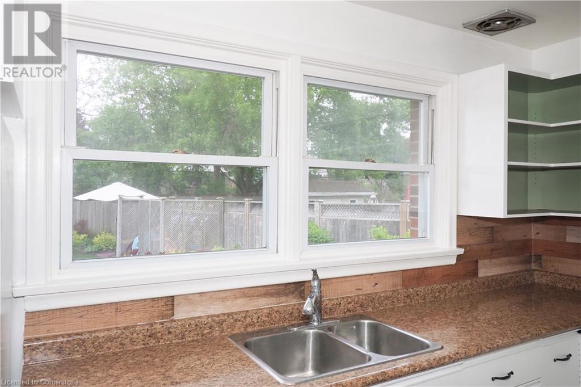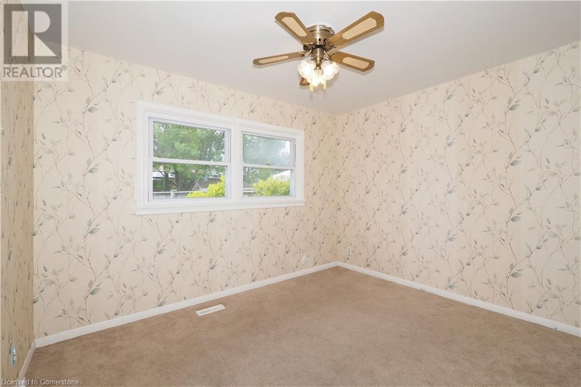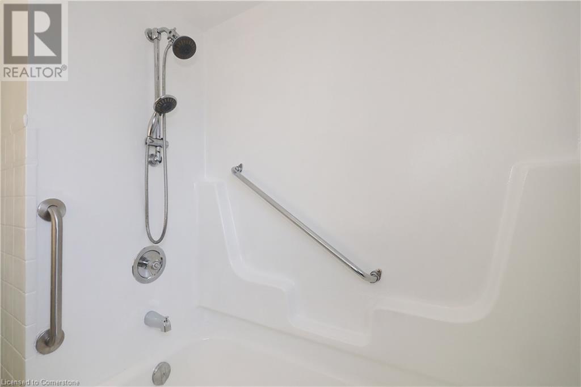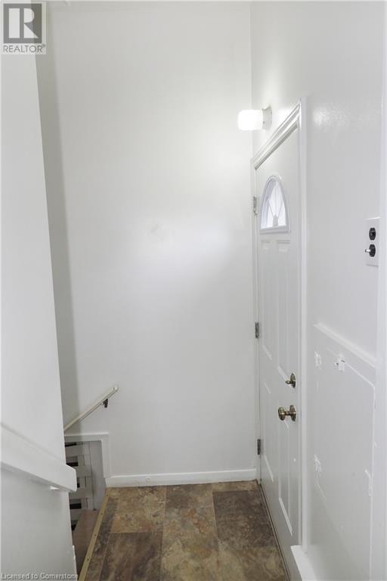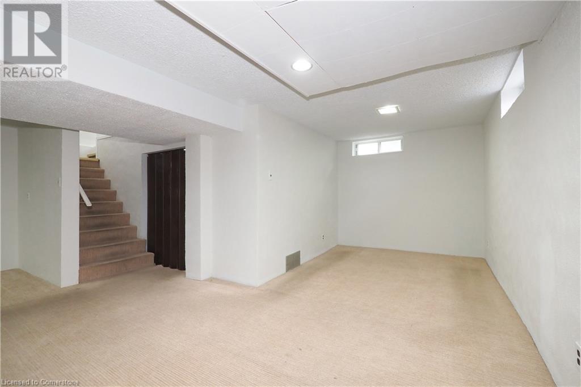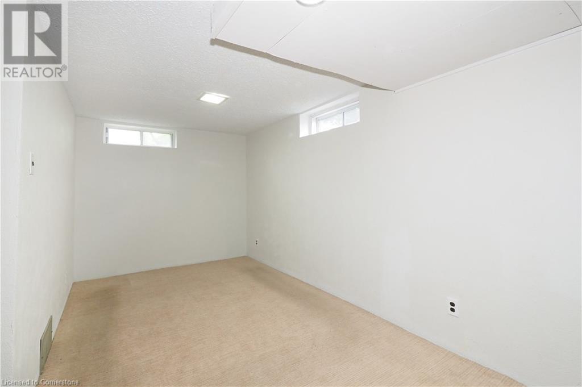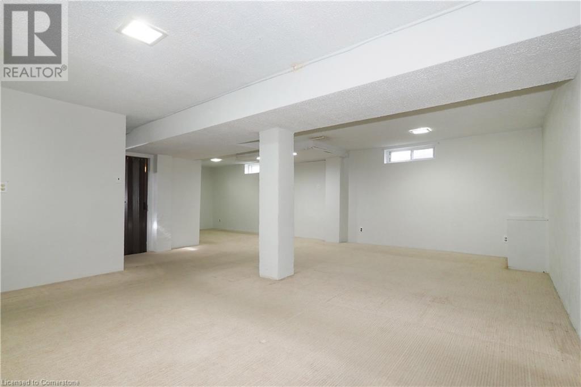2 Bedroom
1 Bathroom
700 sqft
Bungalow
Central Air Conditioning
Forced Air
$649,000
This home is a solid 2 bedroom brick Bungalow located in a popular Kitchener family neighborhood. A great investment for a first time buyer or retiree on a beautifully landscaped lot with a convenient location. Good access to the Conestoga Expressway and located on a city bus route. The bright Kitchen with frig, stove and dishwasher overlooks the fenced rear yard. and the 2 bedrooms bookend the 4 pc bath. The finished basement with separate utility room/laundry provides a large open Rec Room for you entertainment pleasure. Outside the front garden is full of colorful perennial plants and the rear yard is a peaceful escape, very private and fully fenced. This home awaits your personal decorating and is available for mid summer occupancy. (id:49269)
Property Details
|
MLS® Number
|
40731093 |
|
Property Type
|
Single Family |
|
AmenitiesNearBy
|
Place Of Worship, Playground, Public Transit, Schools |
|
ParkingSpaceTotal
|
3 |
Building
|
BathroomTotal
|
1 |
|
BedroomsAboveGround
|
2 |
|
BedroomsTotal
|
2 |
|
Appliances
|
Dryer, Microwave, Refrigerator, Stove, Water Softener, Washer |
|
ArchitecturalStyle
|
Bungalow |
|
BasementDevelopment
|
Partially Finished |
|
BasementType
|
Full (partially Finished) |
|
ConstructedDate
|
1958 |
|
ConstructionStyleAttachment
|
Detached |
|
CoolingType
|
Central Air Conditioning |
|
ExteriorFinish
|
Brick |
|
FireProtection
|
Smoke Detectors |
|
FoundationType
|
Poured Concrete |
|
HeatingFuel
|
Natural Gas |
|
HeatingType
|
Forced Air |
|
StoriesTotal
|
1 |
|
SizeInterior
|
700 Sqft |
|
Type
|
House |
|
UtilityWater
|
Municipal Water |
Land
|
AccessType
|
Road Access, Highway Access |
|
Acreage
|
No |
|
LandAmenities
|
Place Of Worship, Playground, Public Transit, Schools |
|
Sewer
|
Municipal Sewage System |
|
SizeDepth
|
117 Ft |
|
SizeFrontage
|
57 Ft |
|
SizeTotalText
|
Under 1/2 Acre |
|
ZoningDescription
|
R2b |
Rooms
| Level |
Type |
Length |
Width |
Dimensions |
|
Basement |
Utility Room |
|
|
15'2'' x 8'3'' |
|
Basement |
Storage |
|
|
5'8'' x 7'0'' |
|
Basement |
Recreation Room |
|
|
23'1'' x 27'5'' |
|
Main Level |
Primary Bedroom |
|
|
11'6'' x 11'9'' |
|
Main Level |
Living Room |
|
|
11'11'' x 15'6'' |
|
Main Level |
Kitchen |
|
|
12'0'' x 8'11'' |
|
Main Level |
Bedroom |
|
|
11'6'' x 8'11'' |
|
Main Level |
4pc Bathroom |
|
|
8'0'' x 6'5'' |
Utilities
|
Cable
|
Available |
|
Electricity
|
Available |
|
Natural Gas
|
Available |
https://www.realtor.ca/real-estate/28351762/55-hoffman-street-kitchener


