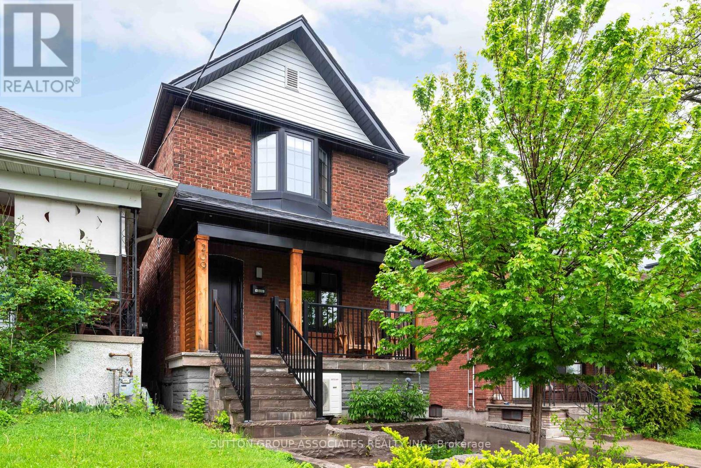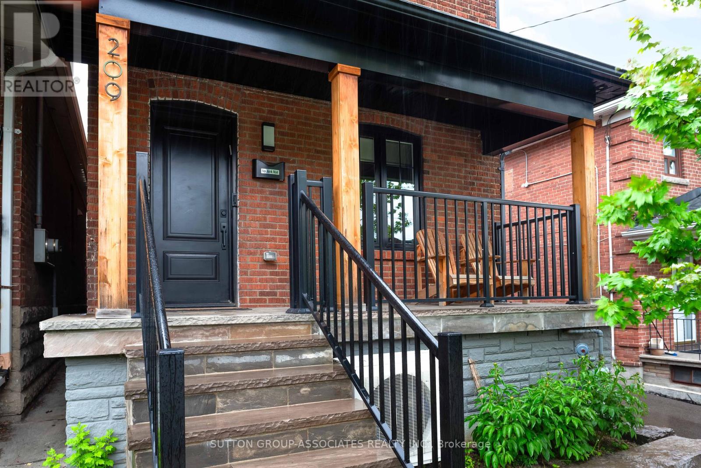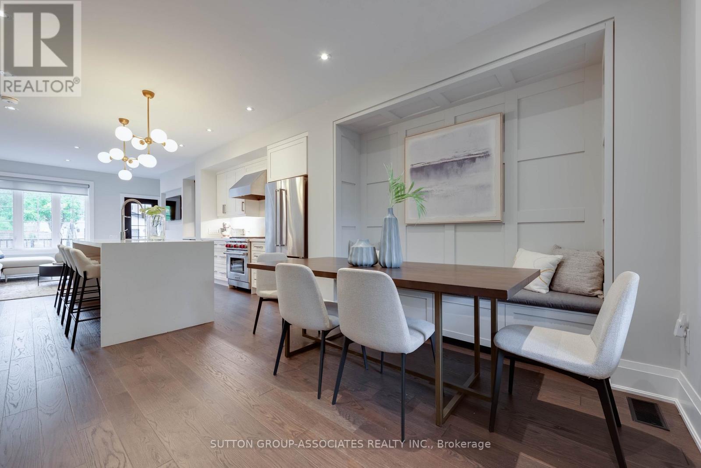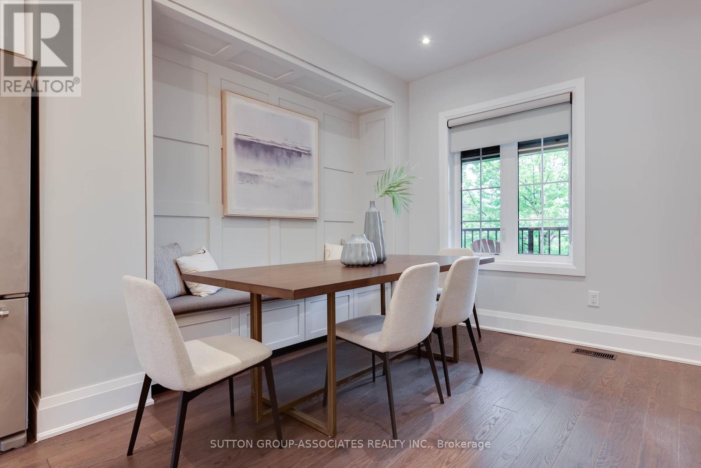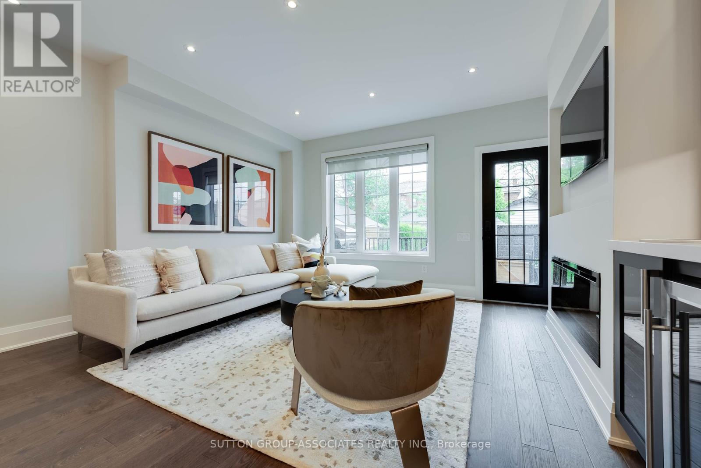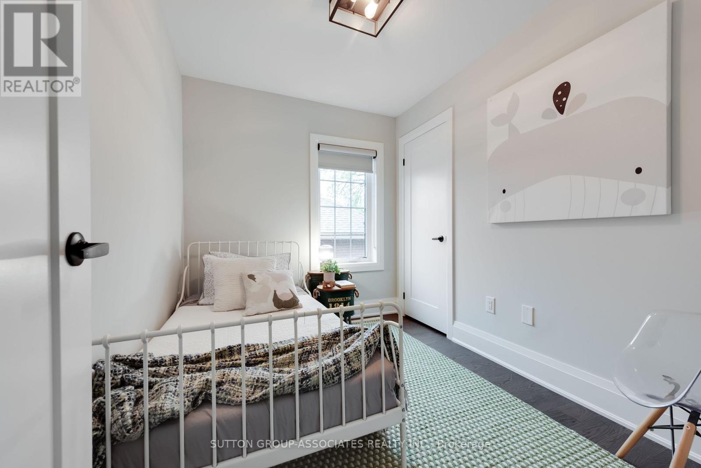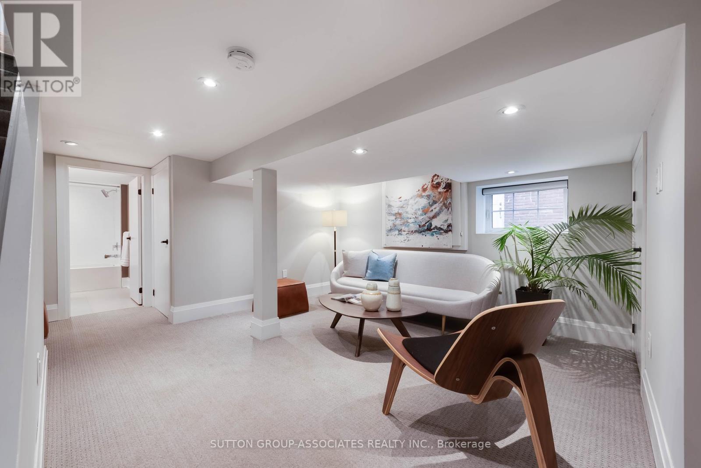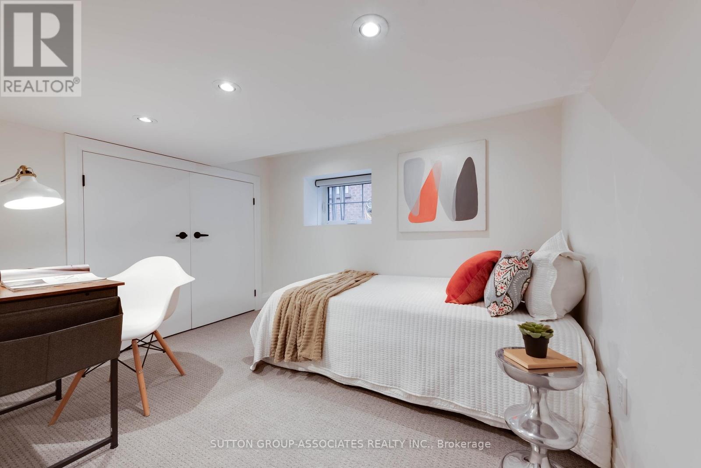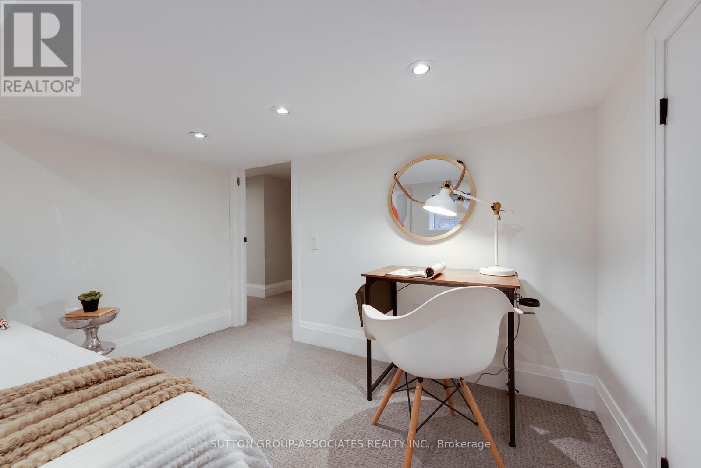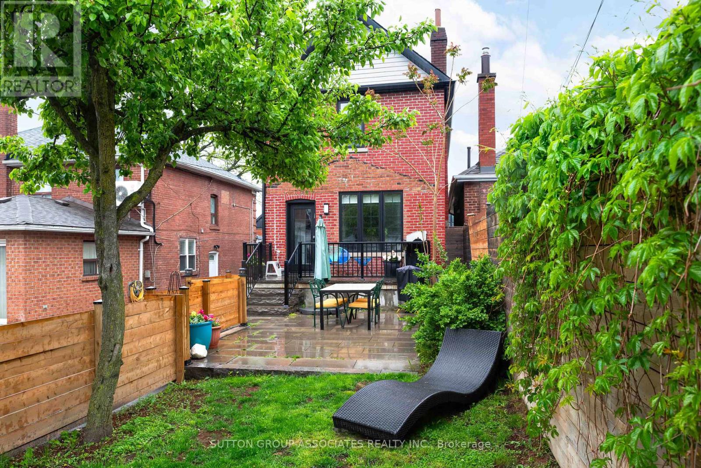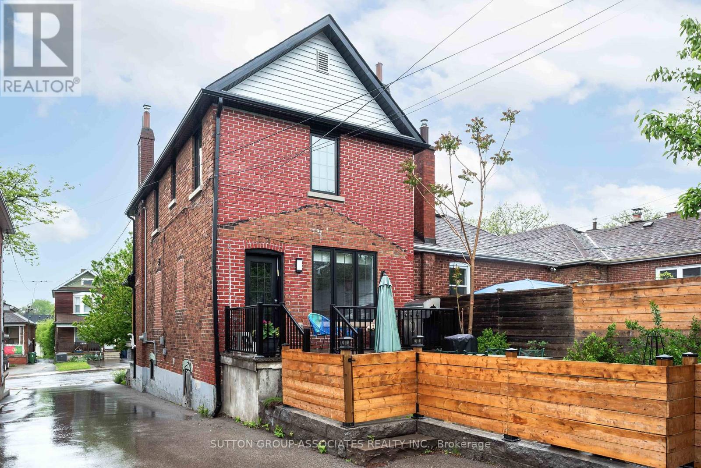209 Atlas Avenue Toronto (Oakwood Village), Ontario M6C 3P6
$1,789,000
Thoughtfully designed with modern style and comfort, this home offers the perfect blend of form and function. The main floor features wide-plank wood floors, a glass stairwell, and a discreet powder room. The sleek open-concept layout includes a custom dining banquette and a chef's kitchen with a quartz waterfall island and Wolf stove as a start. The family room offers built-in shelving, fireplace and a walkout to a large deck and patio with a deep backyard perfect for entertaining. Upstairs, the primary suite includes a spa-like ensuite, with two more bedrooms with oversized closets and a modern spacious second bathroom. The finished lower level offers a rec room, fourth bedroom or home office, laundry, and a large storage. A rare single detached garage & two car parking via an extra wide driveway. Enjoy the vibrant Humewood community and school, steps from Cedarvale Ravine, St. Clair West shops, cafes, Wychwood Barns, and transit. (id:49269)
Open House
This property has open houses!
2:00 pm
Ends at:4:00 pm
Property Details
| MLS® Number | C12167069 |
| Property Type | Single Family |
| Community Name | Oakwood Village |
| AmenitiesNearBy | Public Transit, Schools |
| ParkingSpaceTotal | 2 |
Building
| BathroomTotal | 4 |
| BedroomsAboveGround | 3 |
| BedroomsBelowGround | 1 |
| BedroomsTotal | 4 |
| Amenities | Fireplace(s) |
| Appliances | Garage Door Opener Remote(s), Dishwasher, Dryer, Garage Door Opener, Hood Fan, Microwave, Stove, Washer, Window Coverings, Refrigerator |
| BasementDevelopment | Finished |
| BasementType | N/a (finished) |
| ConstructionStyleAttachment | Detached |
| CoolingType | Central Air Conditioning |
| ExteriorFinish | Brick |
| FireplacePresent | Yes |
| FlooringType | Hardwood, Carpeted, Tile |
| FoundationType | Unknown |
| HalfBathTotal | 1 |
| HeatingFuel | Natural Gas |
| HeatingType | Forced Air |
| StoriesTotal | 2 |
| SizeInterior | 1100 - 1500 Sqft |
| Type | House |
| UtilityWater | Municipal Water |
Parking
| Detached Garage | |
| Garage |
Land
| Acreage | No |
| FenceType | Fenced Yard |
| LandAmenities | Public Transit, Schools |
| Sewer | Sanitary Sewer |
| SizeDepth | 103 Ft |
| SizeFrontage | 25 Ft |
| SizeIrregular | 25 X 103 Ft |
| SizeTotalText | 25 X 103 Ft |
Rooms
| Level | Type | Length | Width | Dimensions |
|---|---|---|---|---|
| Second Level | Primary Bedroom | 3.353 m | 3.239 m | 3.353 m x 3.239 m |
| Second Level | Bathroom | Measurements not available | ||
| Second Level | Bedroom 2 | 4.572 m | 2.388 m | 4.572 m x 2.388 m |
| Second Level | Bedroom 3 | 2.908 m | 2.248 m | 2.908 m x 2.248 m |
| Second Level | Bathroom | 2.921 m | 2.489 m | 2.921 m x 2.489 m |
| Lower Level | Recreational, Games Room | 3.683 m | 3.531 m | 3.683 m x 3.531 m |
| Lower Level | Bedroom 4 | 2.985 m | 2.464 m | 2.985 m x 2.464 m |
| Lower Level | Bathroom | 2.642 m | 1.613 m | 2.642 m x 1.613 m |
| Lower Level | Laundry Room | 2.108 m | 1.93 m | 2.108 m x 1.93 m |
| Main Level | Foyer | 1.207 m | 1.143 m | 1.207 m x 1.143 m |
| Main Level | Dining Room | 3.708 m | 2.667 m | 3.708 m x 2.667 m |
| Main Level | Kitchen | 3.302 m | 2.985 m | 3.302 m x 2.985 m |
| Main Level | Living Room | 4.089 m | 3.848 m | 4.089 m x 3.848 m |
https://www.realtor.ca/real-estate/28353083/209-atlas-avenue-toronto-oakwood-village-oakwood-village
Interested?
Contact us for more information

