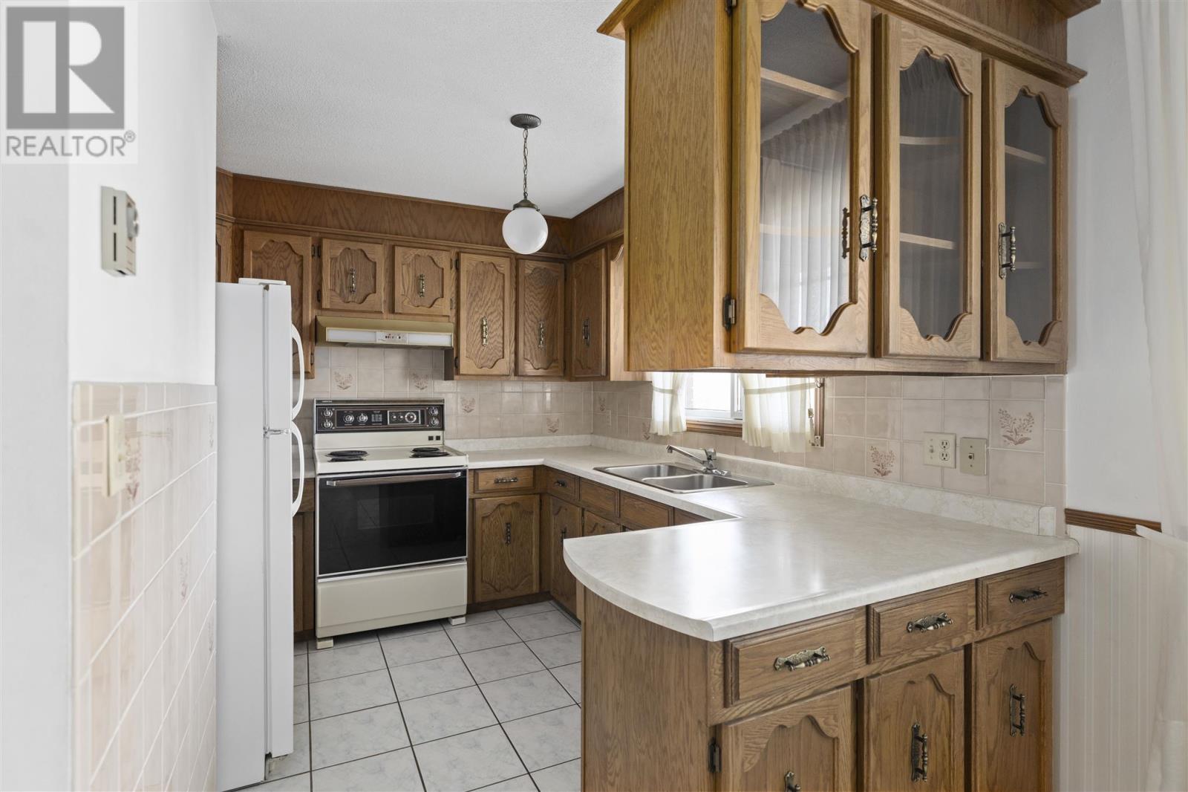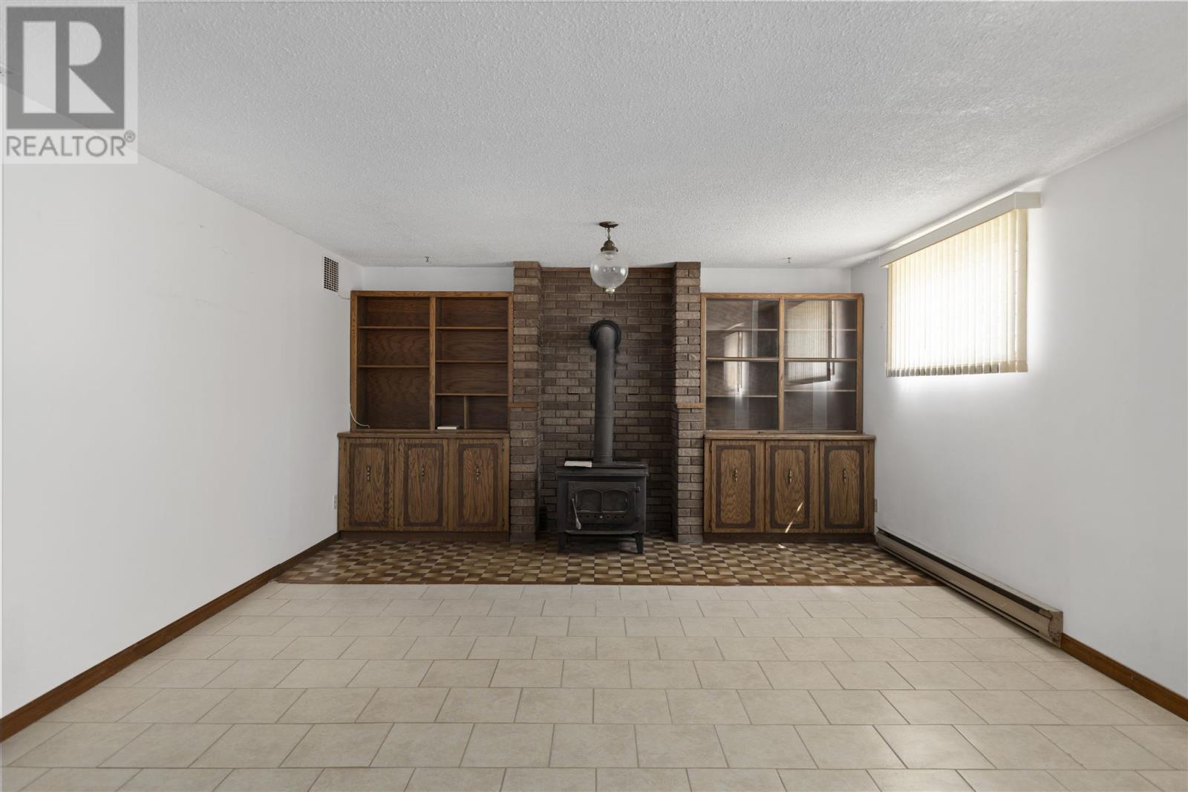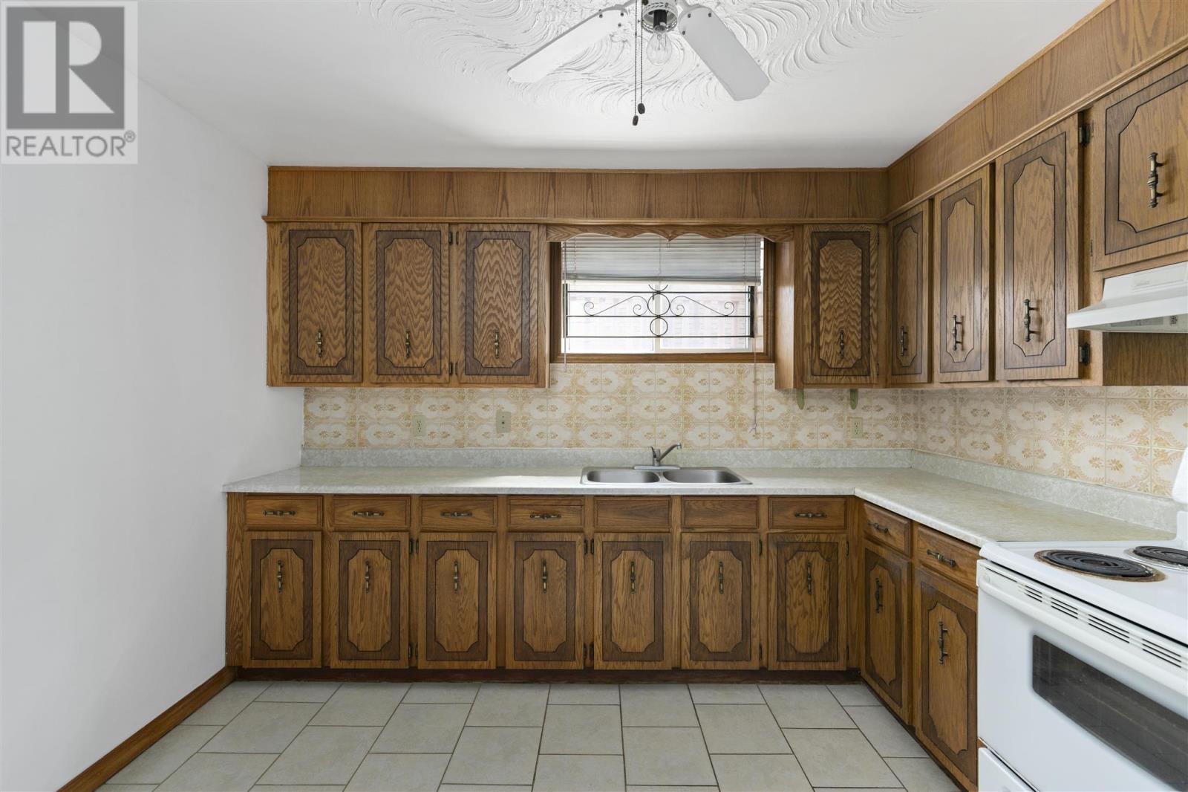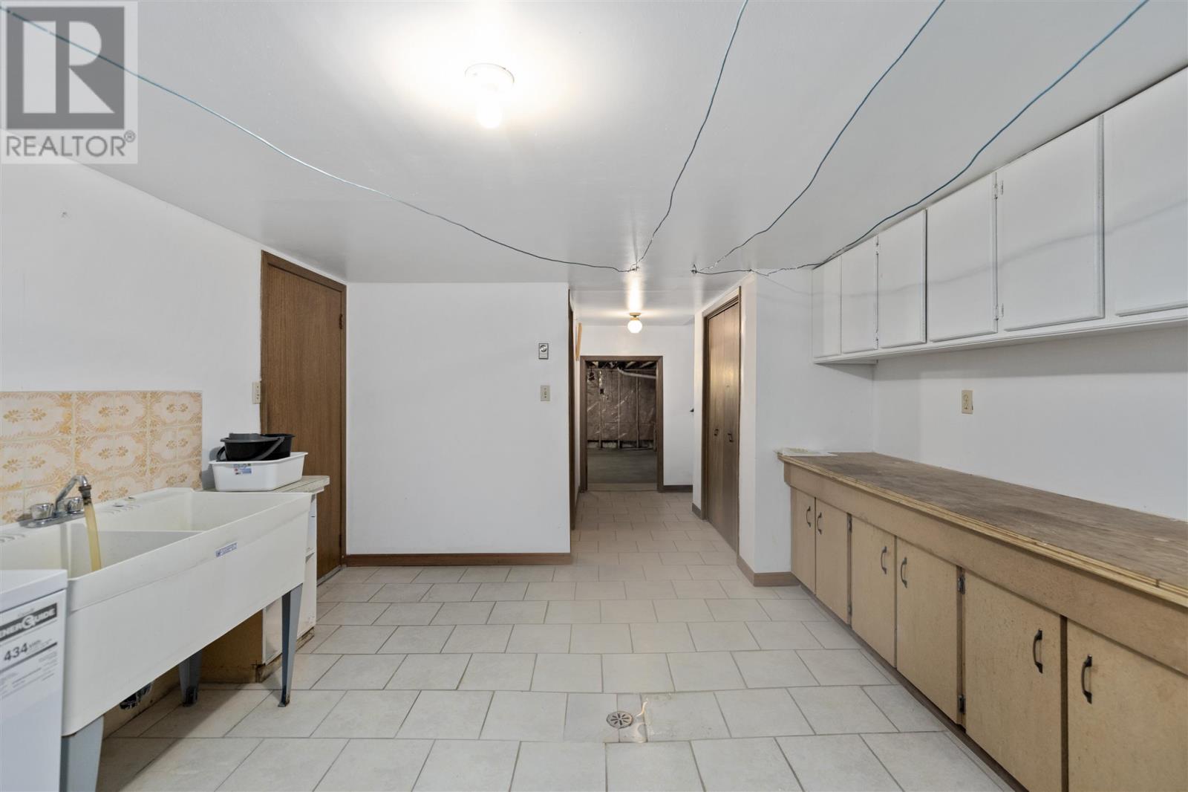3 Bedroom
3 Bathroom
1400 sqft
Fireplace
Wood Stove
$389,900
Pride of ownership! Welcome to 612 Farwell Terrace, a spacious 1400 sqft brick back split located in a nice west end location. As you enter, you will find a convenient breezeway between the house and garage - a great spot for additional storage. Walking into the main level you are welcomed by an open kitchen/dining area with vaulted ceiling and large sunken living room with bright picture window. Upstairs you will find 3 bedrooms and 2 full baths; primary bedroom offers a nice size 3-piece ensuite with walk-in shower. Natural light floods the first basement level which offers an expansive rec room area with wood burning stove (not in use), built-in cabinetry, bar and second full kitchen. The lower basement level has a third full bathroom, large laundry area and both regular/cold storage areas. Updates include house shingles, some windows, laminate flooring, and hot water tank. The attached garage allows for direct access to the rear/side yard which is fully fenced. Home is complete with front porch, back patio area and asphalt driveway. Located within minutes of all amenities, Elliott fields, Fort Creek Conservation and The Hub Trail; this is not one to miss! (id:49269)
Open House
This property has open houses!
Starts at:
12:00 pm
Ends at:
1:30 pm
Property Details
|
MLS® Number
|
SM251221 |
|
Property Type
|
Single Family |
|
Community Name
|
Sault Ste. Marie |
|
CommunicationType
|
High Speed Internet |
|
CommunityFeatures
|
Bus Route |
|
Features
|
Paved Driveway |
Building
|
BathroomTotal
|
3 |
|
BedroomsAboveGround
|
3 |
|
BedroomsTotal
|
3 |
|
Appliances
|
Stove, Microwave, Window Coverings, Refrigerator |
|
BasementDevelopment
|
Partially Finished |
|
BasementType
|
Full (partially Finished) |
|
ConstructedDate
|
1981 |
|
ConstructionStyleAttachment
|
Detached |
|
ConstructionStyleSplitLevel
|
Backsplit |
|
ExteriorFinish
|
Brick |
|
FireplaceFuel
|
Wood |
|
FireplacePresent
|
Yes |
|
FireplaceType
|
Woodstove,stove |
|
FoundationType
|
Poured Concrete |
|
HeatingFuel
|
Electric |
|
HeatingType
|
Wood Stove |
|
SizeInterior
|
1400 Sqft |
|
UtilityWater
|
Municipal Water |
Parking
Land
|
AccessType
|
Road Access |
|
Acreage
|
No |
|
FenceType
|
Fenced Yard |
|
Sewer
|
Sanitary Sewer |
|
SizeFrontage
|
78.0500 |
|
SizeIrregular
|
78.05xirreg |
|
SizeTotalText
|
78.05xirreg|under 1/2 Acre |
Rooms
| Level |
Type |
Length |
Width |
Dimensions |
|
Second Level |
Primary Bedroom |
|
|
12.4x12.6 |
|
Second Level |
Ensuite |
|
|
4.5x12 |
|
Second Level |
Bathroom |
|
|
12.3x5.5 |
|
Second Level |
Bedroom |
|
|
12.4x8.9 |
|
Second Level |
Bedroom |
|
|
12.4x10.4 |
|
Basement |
Bathroom |
|
|
7.11x5.3 |
|
Main Level |
Foyer |
|
|
4x16 |
|
Main Level |
Living Room |
|
|
16.6x17.6 |
|
Main Level |
Dining Room |
|
|
11x10 |
|
Main Level |
Kitchen |
|
|
9.6x6 |
|
Sub-basement |
Kitchen |
|
|
11.5x11.6 |
|
Sub-basement |
Recreation Room |
|
|
30x14.10 |
|
Sub-basement |
Laundry Room |
|
|
16.8x11.9 |
Utilities
|
Cable
|
Available |
|
Electricity
|
Available |
|
Telephone
|
Available |
https://www.realtor.ca/real-estate/28352857/612-farwell-ter-sault-ste-marie-sault-ste-marie










































