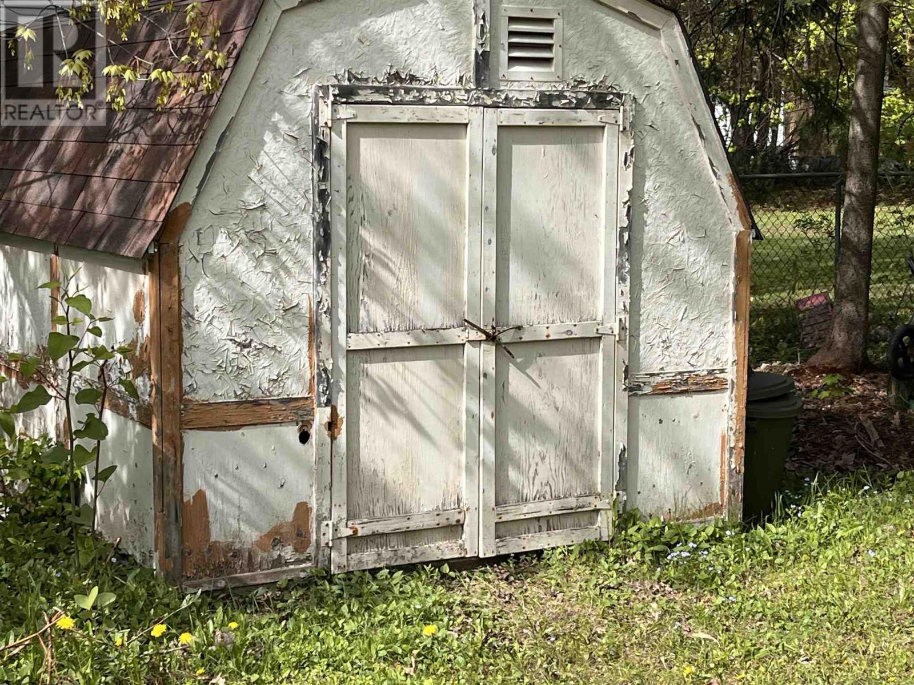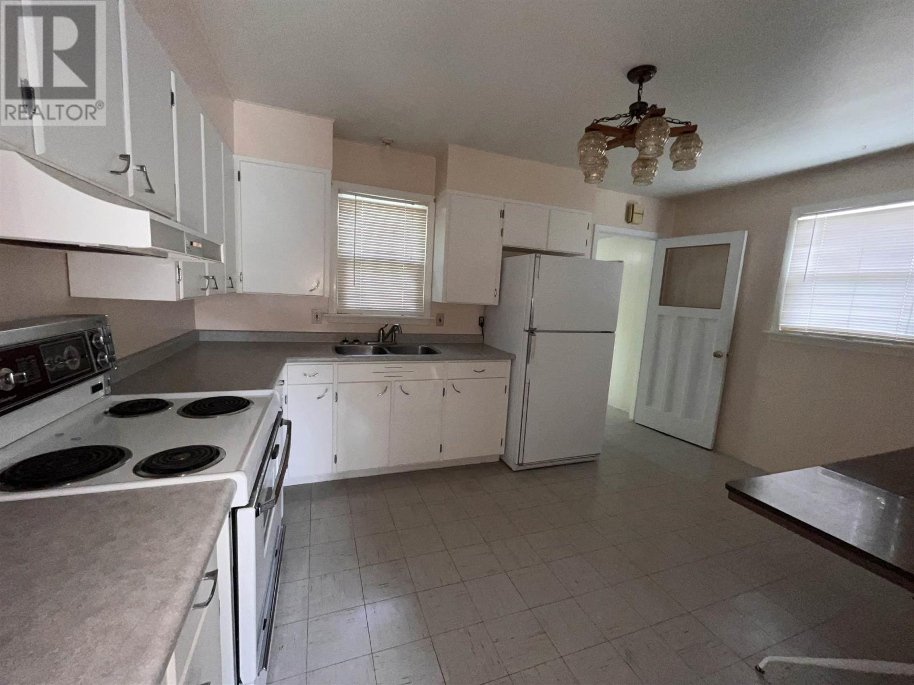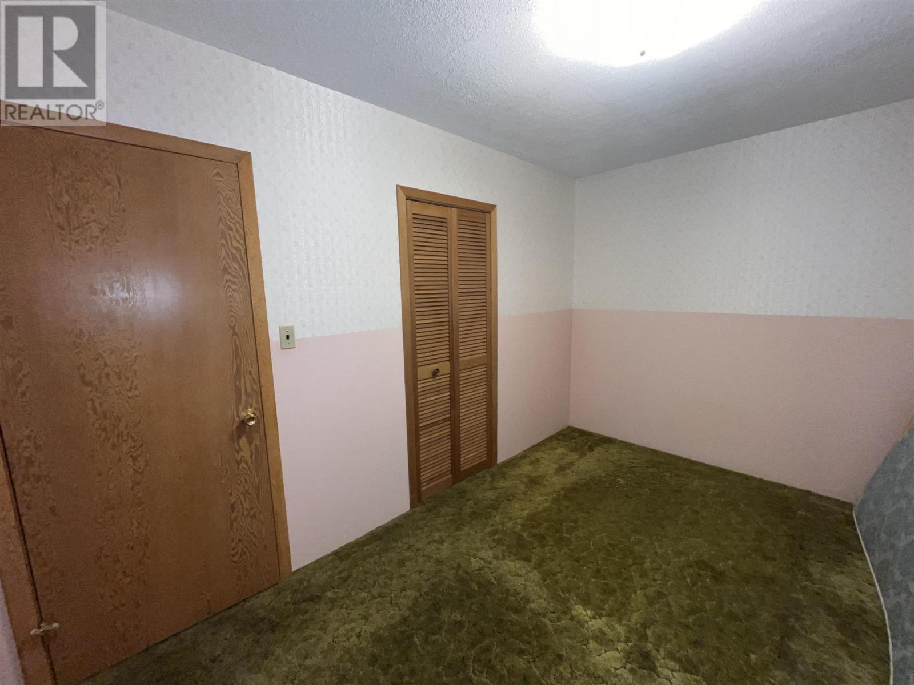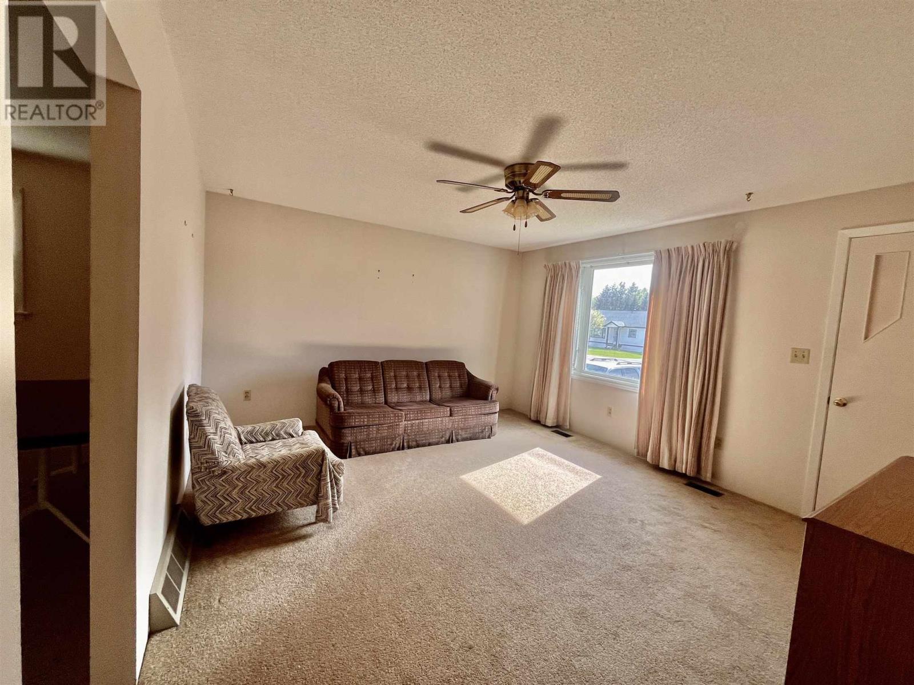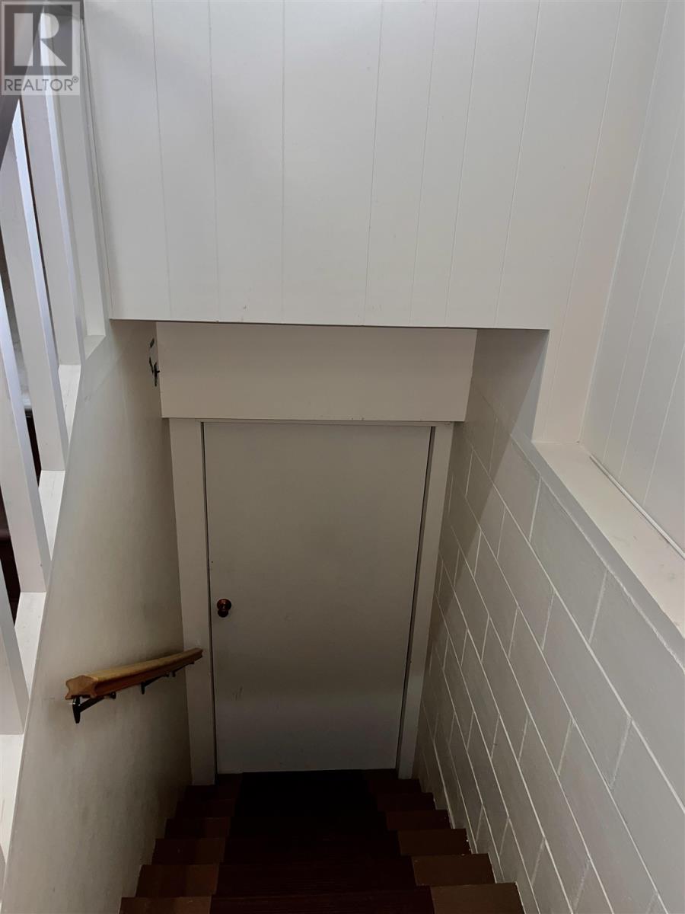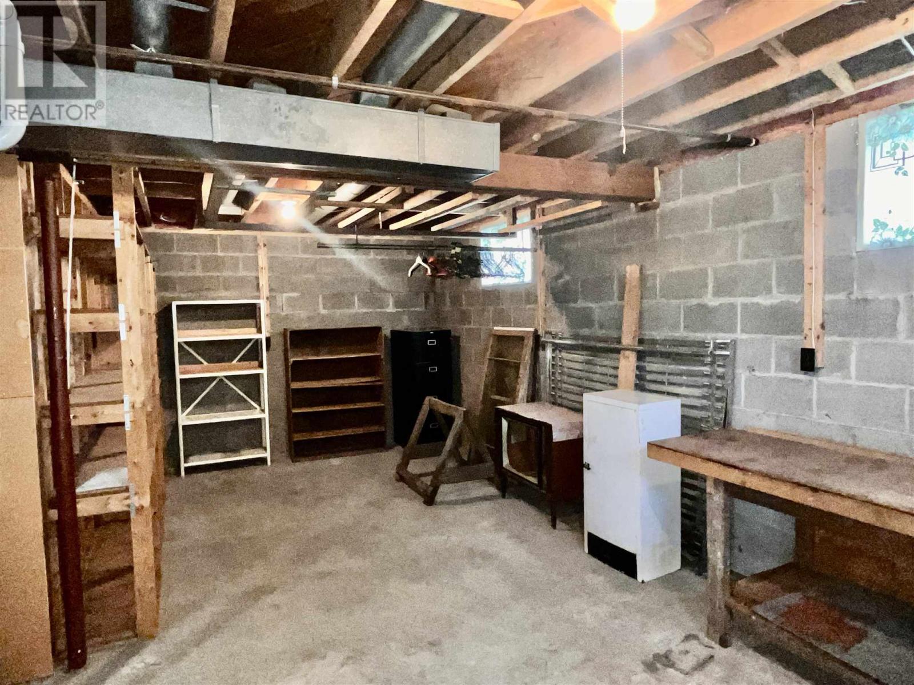3 Bedroom
1 Bathroom
950 sqft
Bungalow
Forced Air
$269,900
Charming East End Bungalow with endless potential at 610 Boundary Road Welcome to 610 Boundary Road, a well-loved, one-owner bungalow nestled in the desirable east end. Built in 1957 and full of character, this 3-bedroom, 1.5-bath home offers 950 square feet of cozy, functional living space on an impressive 60' x 200' lot. The bright main floor features a comfortable layout with 3 bedrooms, a four-piece bath, a spacious living room and a nicely-sized kitchen. The basement is unfinished but offers a blank canvas that gives you the flexibility to design a rec room to your liking. The lower level also features a large workshop/storage area and a place to do your laundry. Key updates include new shingles in 2018. Home is very efficient and is heated by gas forced air heating. The expansive lot offers ample room to build your dream garage, garden, or outdoor entertaining space. Conveniently located close to a variety of amenities and in close proximity to Algoma University, this home presents an ideal opportunity for first-time buyers, those looking to downsize, or investors seeking rental potential in a prime location. Don't miss out on this rare east end gem with tons of potential. Book your private viewing today! (id:49269)
Property Details
|
MLS® Number
|
SM251216 |
|
Property Type
|
Single Family |
|
Community Name
|
Sault Ste. Marie |
|
Features
|
Crushed Stone Driveway |
Building
|
BathroomTotal
|
1 |
|
BedroomsAboveGround
|
3 |
|
BedroomsTotal
|
3 |
|
Appliances
|
Stove, Dryer, Freezer, Window Coverings, Refrigerator, Washer |
|
ArchitecturalStyle
|
Bungalow |
|
BasementDevelopment
|
Unfinished |
|
BasementType
|
Full (unfinished) |
|
ConstructedDate
|
1957 |
|
ConstructionStyleAttachment
|
Detached |
|
ExteriorFinish
|
Siding |
|
FoundationType
|
Block |
|
HeatingFuel
|
Natural Gas |
|
HeatingType
|
Forced Air |
|
StoriesTotal
|
1 |
|
SizeInterior
|
950 Sqft |
Parking
Land
|
Acreage
|
No |
|
SizeFrontage
|
60.0000 |
|
SizeIrregular
|
60x200 |
|
SizeTotalText
|
60x200|under 1/2 Acre |
Rooms
| Level |
Type |
Length |
Width |
Dimensions |
|
Basement |
Laundry Room |
|
|
11X14 |
|
Basement |
Recreation Room |
|
|
21X11 |
|
Basement |
Workshop |
|
|
23X11 |
|
Basement |
Bathroom |
|
|
|
|
Main Level |
Kitchen |
|
|
14X10 |
|
Main Level |
Living Room |
|
|
15X13 |
|
Main Level |
Bedroom |
|
|
13X8.09 |
|
Main Level |
Bedroom |
|
|
12.03X8.03 |
|
Main Level |
Bedroom |
|
|
9.09X9.09 |
|
Main Level |
Bathroom |
|
|
|
Utilities
|
Cable
|
Available |
|
Electricity
|
Available |
|
Natural Gas
|
Available |
|
Telephone
|
Available |
https://www.realtor.ca/real-estate/28350258/610-boundary-rd-sault-ste-marie-sault-ste-marie








