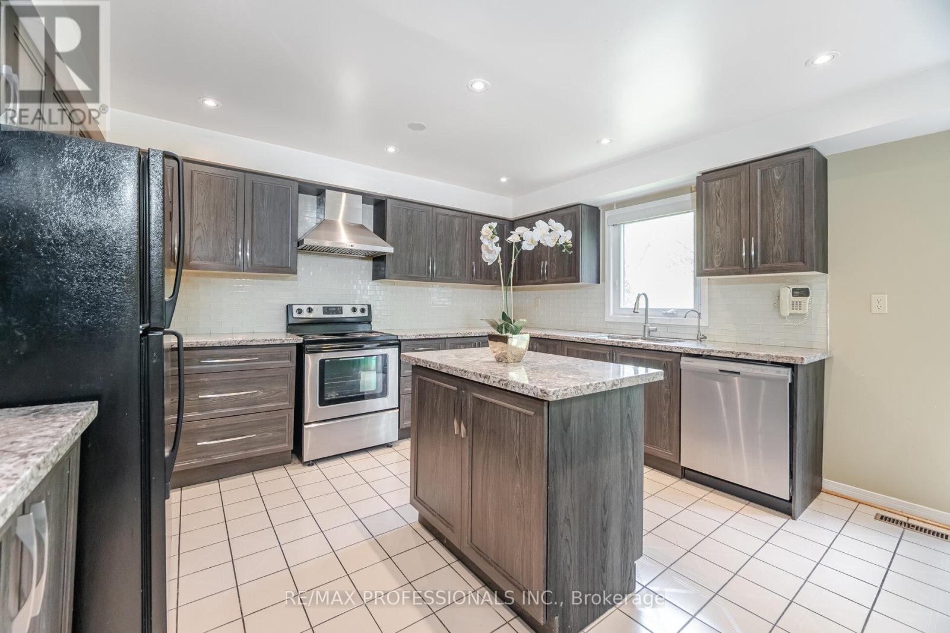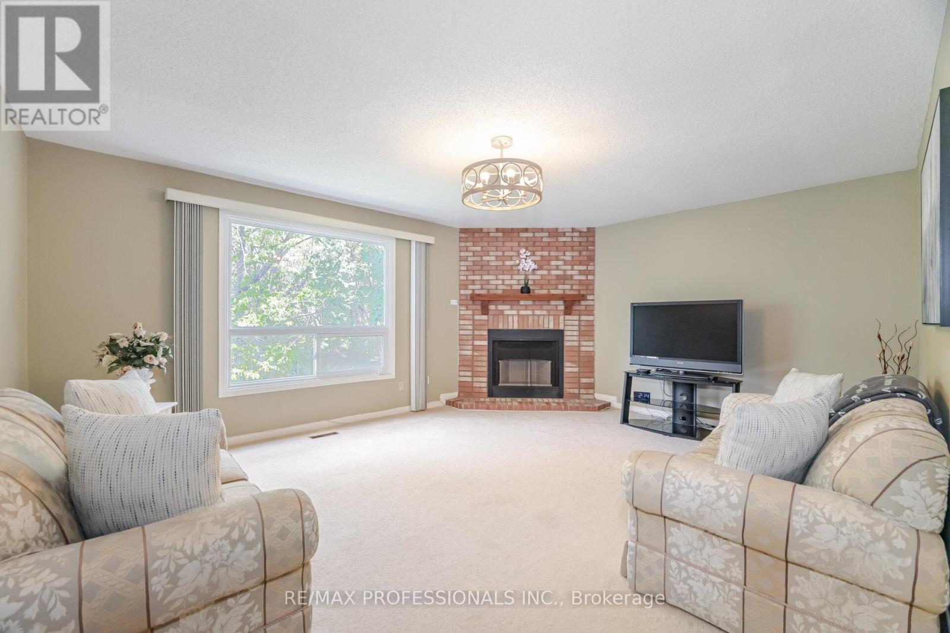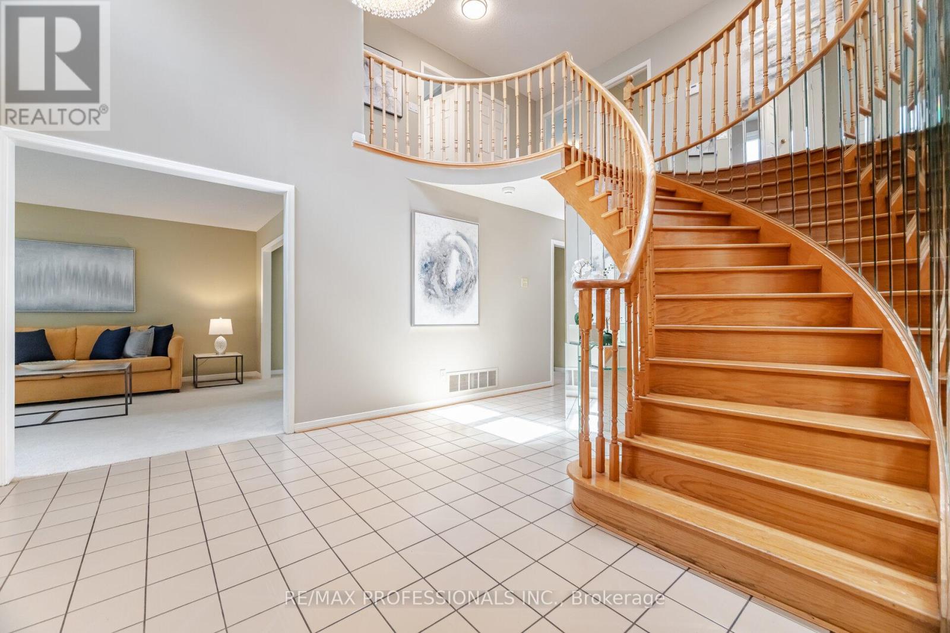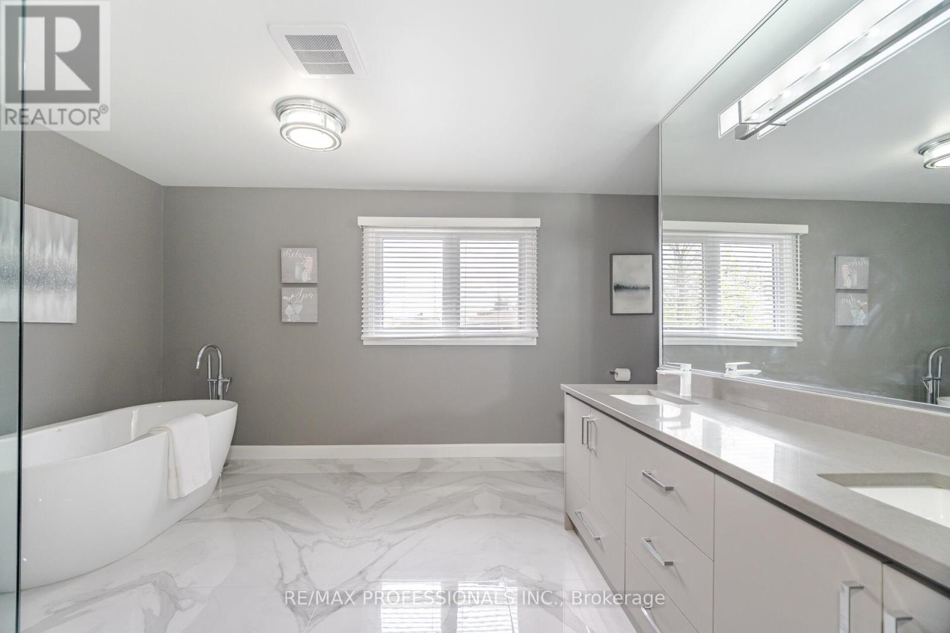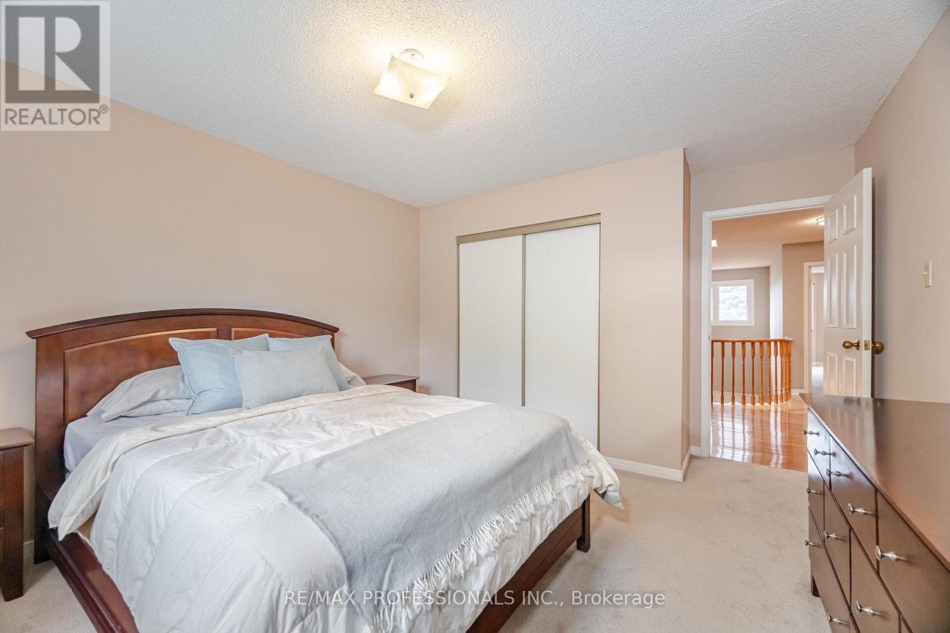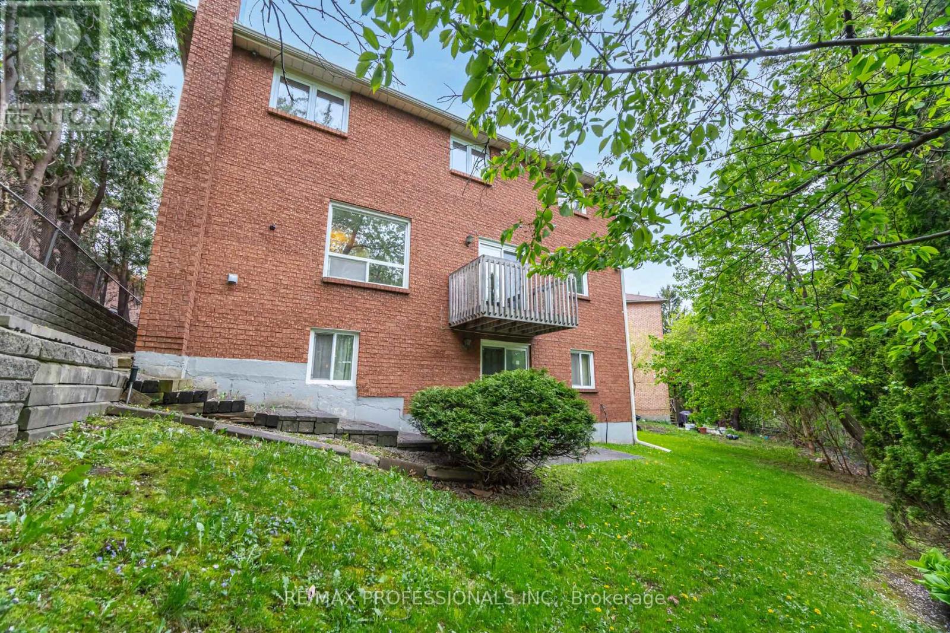6 Bedroom
5 Bathroom
3000 - 3500 sqft
Fireplace
Central Air Conditioning
Forced Air
$1,549,900
Nestles on a quiet, tree-lined Court. Welcome to this beautiful detached 4 bedroom, 5 bathroom home, with approx 4800 sq ft of thoughtfully designed living space (including basement) complete with in-law suite. This home sits in the heart of connivence - close to schools, parks, public transit, Centennial College, hospital and walk-in clinics, Scarborough Medical Health and Integration, highway 401, Pan-Am Center and more. Step through the grand double doors into a gracious foyer with formal living and dining rooms, beautifully updated eat-in kitchen with center island, lots of storage and walk out to deck looking onto the large private backyard. The main floor also features a cozy family room with a fireplace as well as a main floor den. Upstairs you will find the luxurious primary suite featuring a walk-in closet, 2nd closet and updated spa-like 5-piece ensuite bath with soaker tub and glassed-in shower. There are also 3 additional bedrooms, each with closets and a beautifully updated 3-piece bathroom. The finished basement includes 2 bedrooms, 2 bathrooms, kitchen, laundry area and walk/out to the backyard. This lovely home is on a large pie-shaped lot perfect for gatherings and entertaining. Experience the privacy and tranquility of this home along with being close to many amenities to enrich your lifestyle. (id:49269)
Property Details
|
MLS® Number
|
E12167400 |
|
Property Type
|
Single Family |
|
Community Name
|
Morningside |
|
AmenitiesNearBy
|
Hospital, Public Transit, Schools |
|
CommunityFeatures
|
Community Centre |
|
Features
|
In-law Suite |
|
ParkingSpaceTotal
|
4 |
Building
|
BathroomTotal
|
5 |
|
BedroomsAboveGround
|
4 |
|
BedroomsBelowGround
|
2 |
|
BedroomsTotal
|
6 |
|
Appliances
|
Garage Door Opener Remote(s), Central Vacuum, Water Heater, Dishwasher, Dryer, Garage Door Opener, Microwave, Alarm System, Two Stoves, Washer, Window Coverings, Two Refrigerators |
|
BasementDevelopment
|
Finished |
|
BasementFeatures
|
Walk Out |
|
BasementType
|
Full (finished) |
|
ConstructionStyleAttachment
|
Detached |
|
CoolingType
|
Central Air Conditioning |
|
ExteriorFinish
|
Brick |
|
FireplacePresent
|
Yes |
|
FoundationType
|
Unknown |
|
HalfBathTotal
|
1 |
|
HeatingFuel
|
Natural Gas |
|
HeatingType
|
Forced Air |
|
StoriesTotal
|
2 |
|
SizeInterior
|
3000 - 3500 Sqft |
|
Type
|
House |
|
UtilityWater
|
Municipal Water |
Parking
Land
|
Acreage
|
No |
|
LandAmenities
|
Hospital, Public Transit, Schools |
|
Sewer
|
Sanitary Sewer |
|
SizeDepth
|
187 Ft ,7 In |
|
SizeFrontage
|
31 Ft ,7 In |
|
SizeIrregular
|
31.6 X 187.6 Ft ; Irregular-see Attach Plan Of Subdivision |
|
SizeTotalText
|
31.6 X 187.6 Ft ; Irregular-see Attach Plan Of Subdivision |
Rooms
| Level |
Type |
Length |
Width |
Dimensions |
|
Second Level |
Primary Bedroom |
8.22 m |
4.16 m |
8.22 m x 4.16 m |
|
Second Level |
Bedroom 2 |
4.24 m |
3.55 m |
4.24 m x 3.55 m |
|
Second Level |
Bedroom 3 |
4.24 m |
3.81 m |
4.24 m x 3.81 m |
|
Second Level |
Bedroom 4 |
5.91 m |
3.81 m |
5.91 m x 3.81 m |
|
Basement |
Recreational, Games Room |
8.61 m |
4.03 m |
8.61 m x 4.03 m |
|
Basement |
Kitchen |
4.26 m |
4.11 m |
4.26 m x 4.11 m |
|
Basement |
Eating Area |
4.72 m |
3.47 m |
4.72 m x 3.47 m |
|
Basement |
Bedroom 5 |
3.96 m |
3.35 m |
3.96 m x 3.35 m |
|
Basement |
Bedroom |
3.96 m |
3.35 m |
3.96 m x 3.35 m |
|
Ground Level |
Kitchen |
4.29 m |
4.11 m |
4.29 m x 4.11 m |
|
Ground Level |
Eating Area |
4.11 m |
2.1 m |
4.11 m x 2.1 m |
|
Ground Level |
Family Room |
5.74 m |
4.11 m |
5.74 m x 4.11 m |
|
Ground Level |
Living Room |
5.53 m |
3.81 m |
5.53 m x 3.81 m |
|
Ground Level |
Dining Room |
4.41 m |
3.81 m |
4.41 m x 3.81 m |
|
Ground Level |
Office |
4.08 m |
3.35 m |
4.08 m x 3.35 m |
https://www.realtor.ca/real-estate/28354005/29-moeller-court-toronto-morningside-morningside










