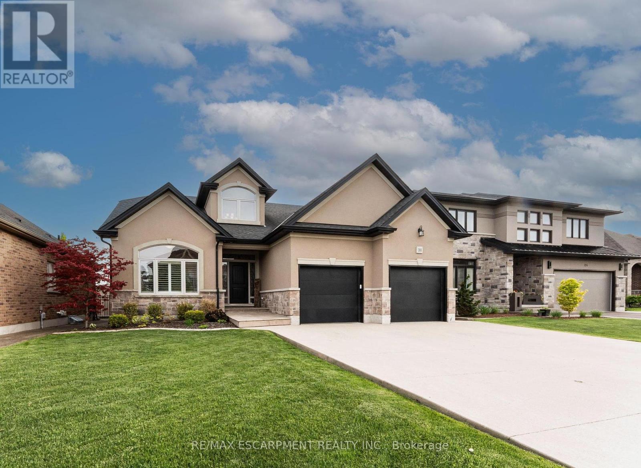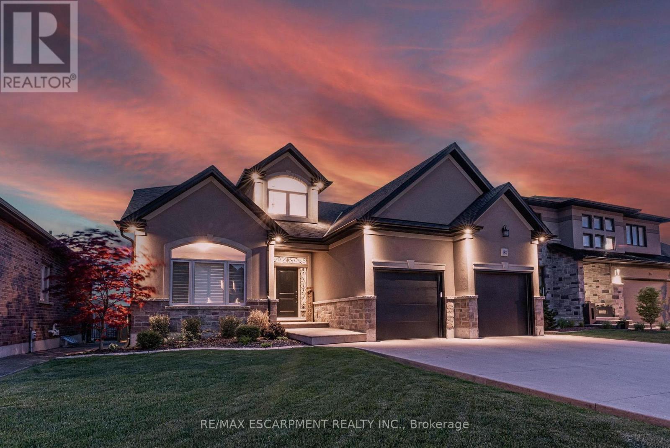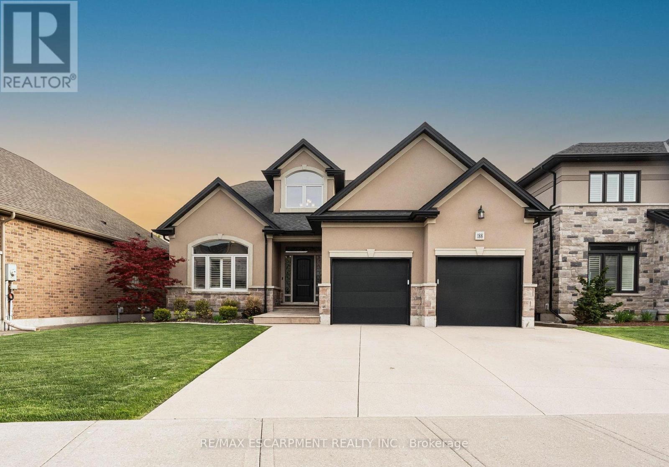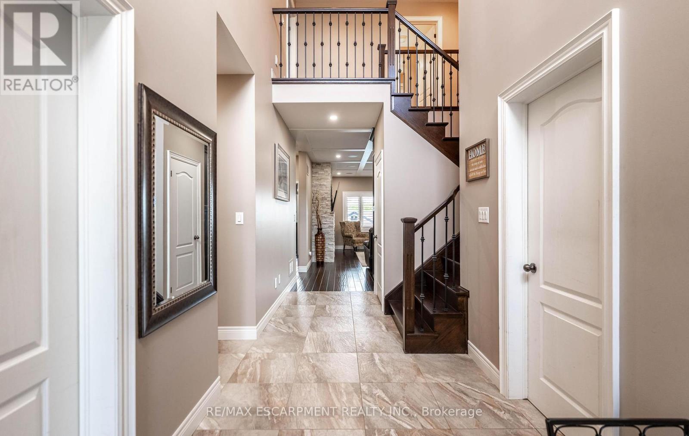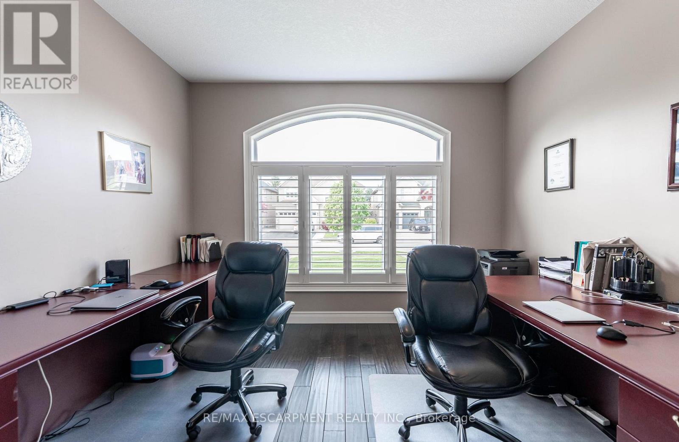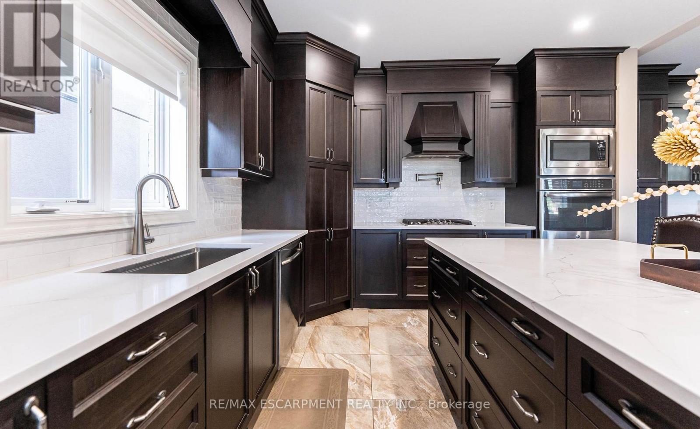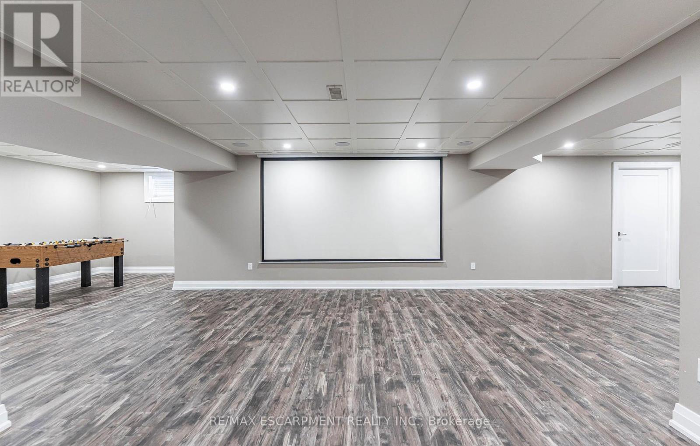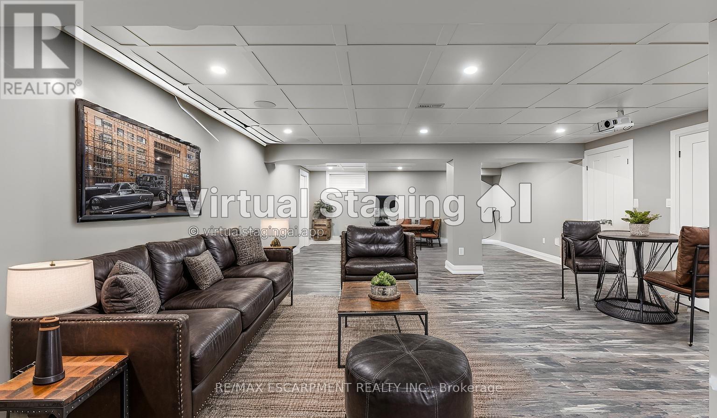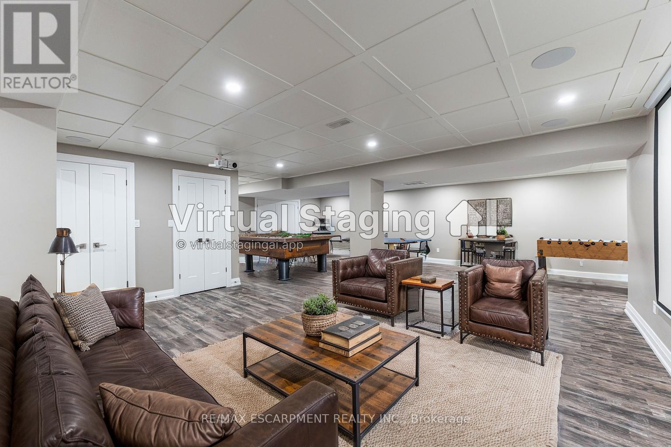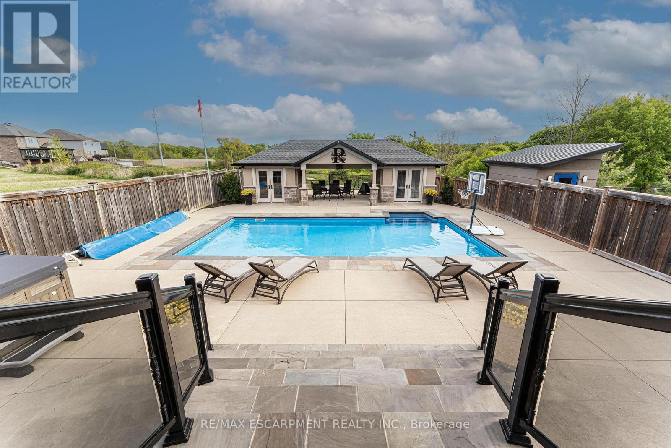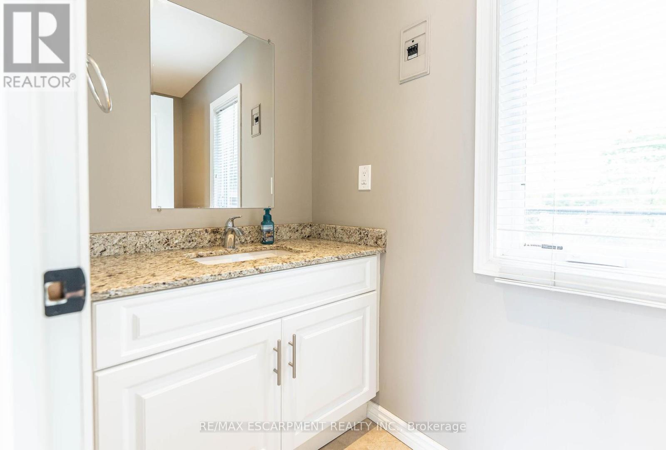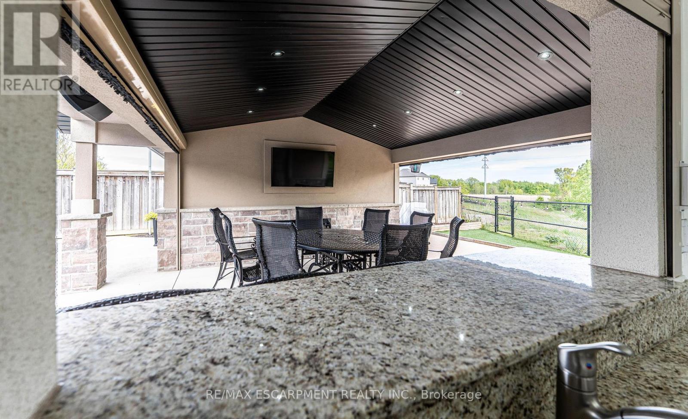188 Mother's Street Hamilton, Ontario L9B 0E1
$2,199,900
Welcome to 188 Mothers Street. Discover the perfect blend of elegance, comfort, and outdoor luxury in this immaculate bungaloft, ideally situated on a premium lot backing onto protected greenspace. With 4 bedrooms, 2 full bathrooms, and 3 half bathrooms, this meticulously maintained home offers exceptional living space and unmatched attention to detail throughout. At the heart of the home lies a custom-designed gourmet kitchen, complete with an oversized island, quartz countertops, abundant cabinetry, and top-of-the-line appliances - a chefs dream and an entertainers delight. The open-concept layout flows seamlessly into a warm, inviting living space ideal for both everyday living and elegant entertaining. The real showstopper is the resort-inspired backyard oasis. Step into your private paradise featuring an inground heated saltwater pool, a fully equipped pool house with a bathroom, /change room, and wet bar/kitchen, and a stylish outdoor seating area with retractable screens - perfect for relaxing or hosting. Soak in the hot tub, unwind under the covered patio, or enjoy friendly competition on your very own bocce court - this backyard has it all. Whether you're enjoying the peaceful views of the greenspace, hosting guests in the stunning outdoor retreat, or savoring time in the luxurious interior, this one-of-a-kind home offers a lifestyle of comfort, elegance, and leisure. A rare opportunity - this is not just a home, its a destination. (id:49269)
Open House
This property has open houses!
12:00 pm
Ends at:2:00 pm
Property Details
| MLS® Number | X12167266 |
| Property Type | Single Family |
| Community Name | Rural Glanbrook |
| Features | Cul-de-sac, Irregular Lot Size, Backs On Greenbelt, Conservation/green Belt |
| ParkingSpaceTotal | 6 |
| PoolType | Inground Pool |
Building
| BathroomTotal | 4 |
| BedroomsAboveGround | 4 |
| BedroomsTotal | 4 |
| Age | 6 To 15 Years |
| Amenities | Fireplace(s) |
| Appliances | Hot Tub, Garage Door Opener Remote(s), Oven - Built-in, Central Vacuum, Range, Cooktop, Dishwasher, Dryer, Garage Door Opener, Cooktop - Gas, Microwave, Oven, Washer, Window Coverings, Refrigerator |
| BasementDevelopment | Finished |
| BasementType | Full (finished) |
| ConstructionStyleAttachment | Detached |
| CoolingType | Central Air Conditioning |
| ExteriorFinish | Stone, Stucco |
| FireProtection | Smoke Detectors |
| FireplacePresent | Yes |
| FoundationType | Poured Concrete |
| HalfBathTotal | 2 |
| HeatingFuel | Natural Gas |
| HeatingType | Forced Air |
| StoriesTotal | 2 |
| SizeInterior | 2000 - 2500 Sqft |
| Type | House |
| UtilityWater | Municipal Water |
Parking
| Attached Garage | |
| Garage |
Land
| Acreage | No |
| FenceType | Fenced Yard |
| LandscapeFeatures | Lawn Sprinkler |
| Sewer | Sanitary Sewer |
| SizeDepth | 193 Ft ,6 In |
| SizeFrontage | 52 Ft ,10 In |
| SizeIrregular | 52.9 X 193.5 Ft ; 164.77 Ft X 52.93 Ft X 193.50 Ft X 49.78 |
| SizeTotalText | 52.9 X 193.5 Ft ; 164.77 Ft X 52.93 Ft X 193.50 Ft X 49.78 |
Rooms
| Level | Type | Length | Width | Dimensions |
|---|---|---|---|---|
| Second Level | Bedroom | 3.91 m | 3.48 m | 3.91 m x 3.48 m |
| Second Level | Bedroom | 3.91 m | 3.91 m | 3.91 m x 3.91 m |
| Second Level | Bathroom | Measurements not available | ||
| Basement | Recreational, Games Room | 9.86 m | 11.73 m | 9.86 m x 11.73 m |
| Basement | Bathroom | Measurements not available | ||
| Main Level | Kitchen | 6.3 m | 4.01 m | 6.3 m x 4.01 m |
| Main Level | Dining Room | 2.87 m | 3.81 m | 2.87 m x 3.81 m |
| Main Level | Living Room | 6.3 m | 4.01 m | 6.3 m x 4.01 m |
| Main Level | Primary Bedroom | 5.41 m | 3.58 m | 5.41 m x 3.58 m |
| Main Level | Bathroom | Measurements not available | ||
| Main Level | Bedroom | 5.36 m | 3.48 m | 5.36 m x 3.48 m |
| Main Level | Bathroom | Measurements not available |
https://www.realtor.ca/real-estate/28353586/188-mothers-street-hamilton-rural-glanbrook
Interested?
Contact us for more information

