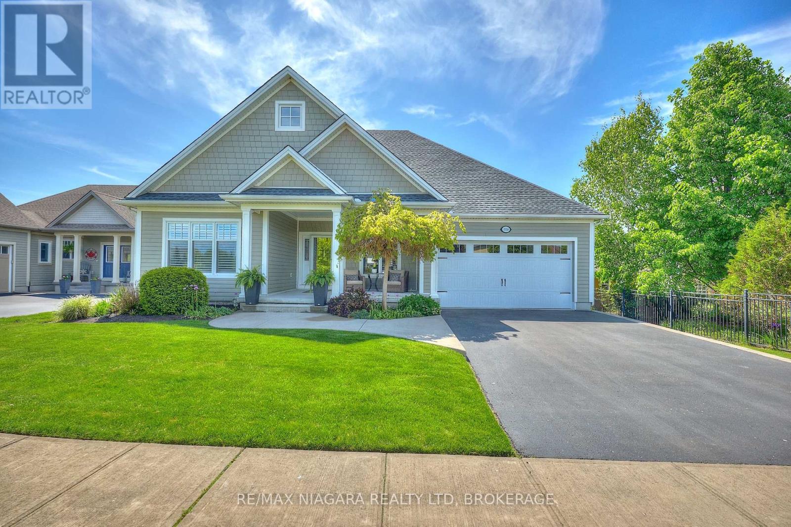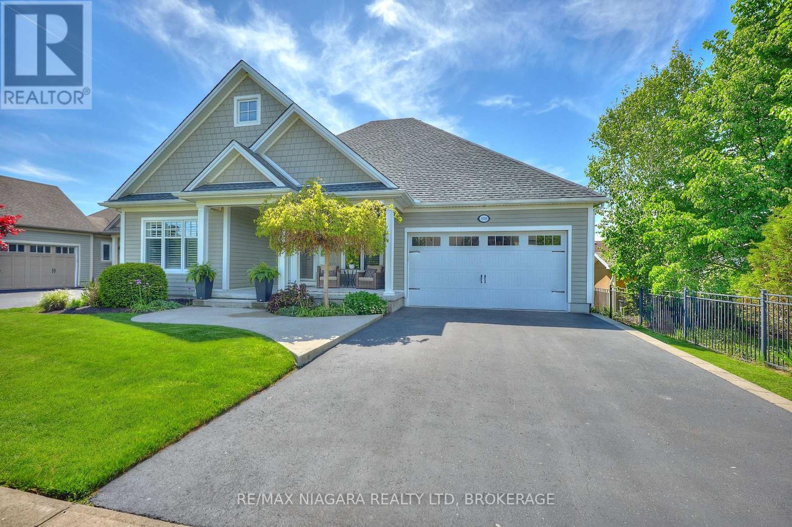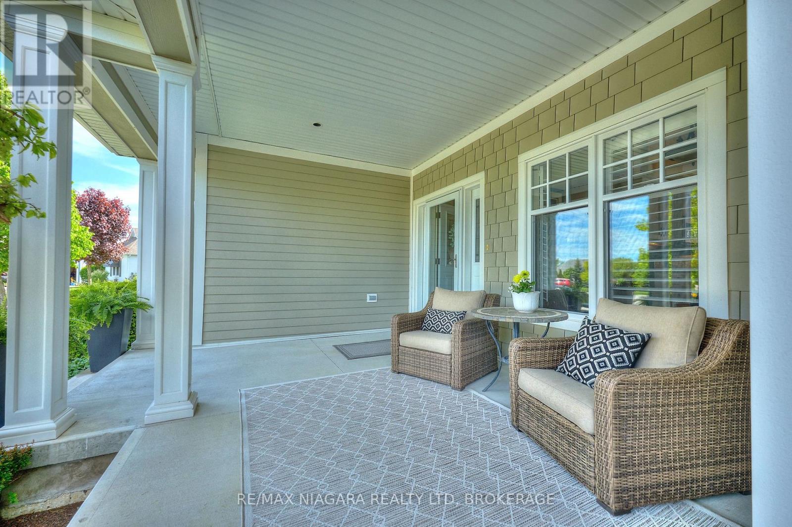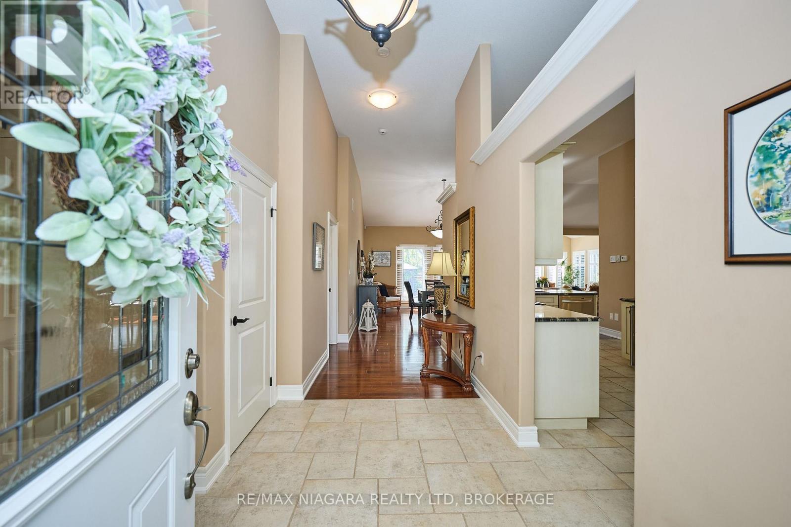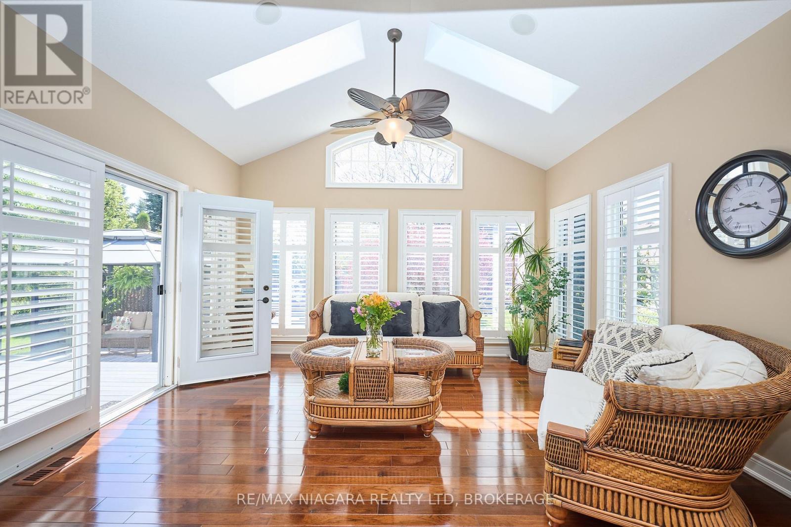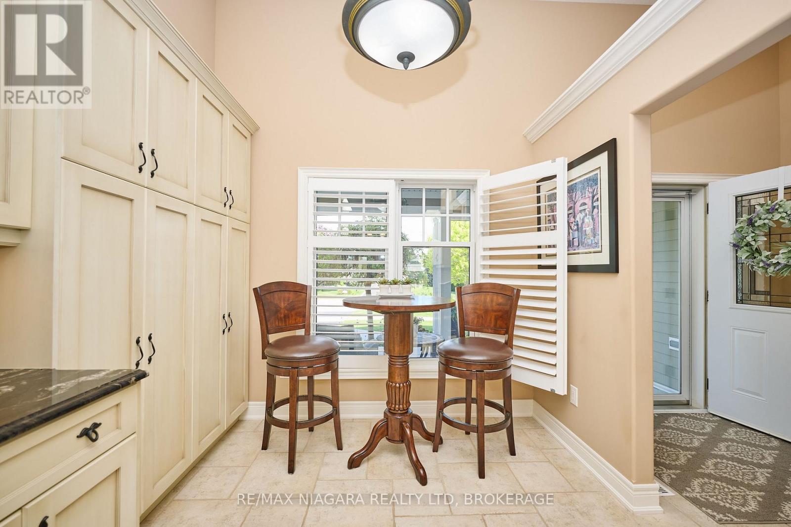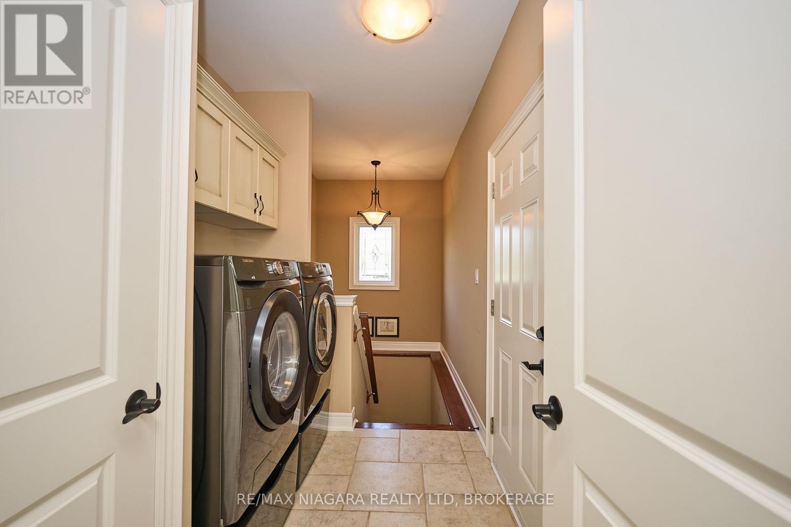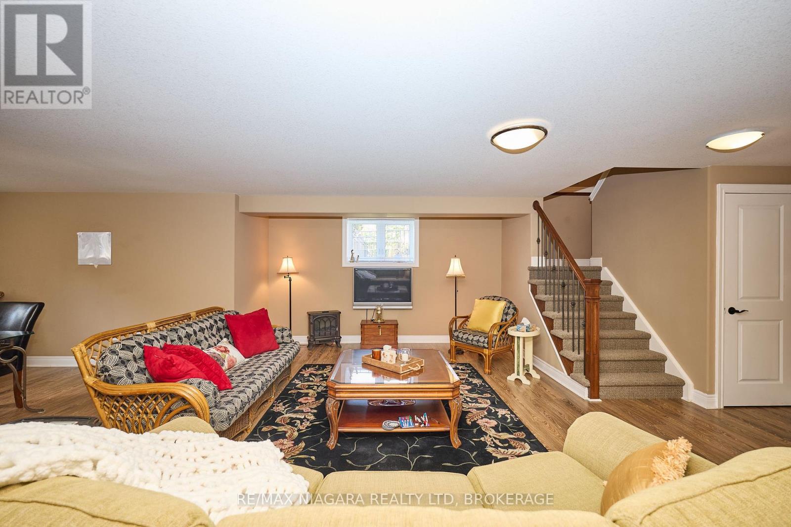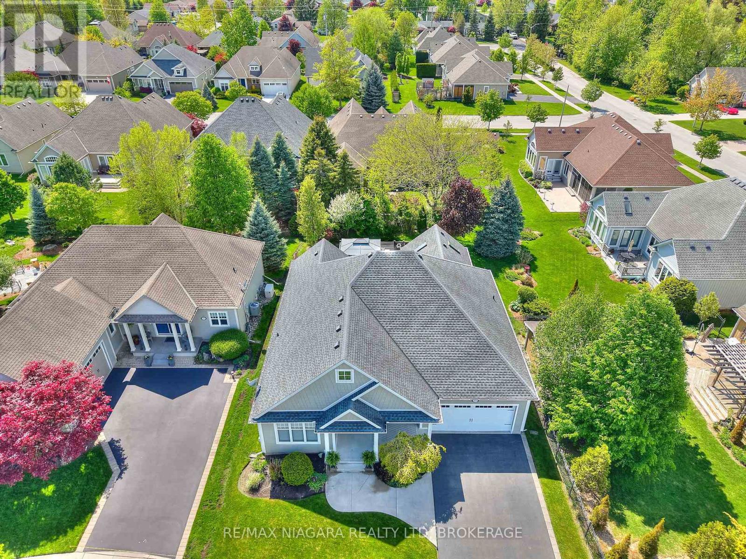2 Bedroom
2 Bathroom
2000 - 2500 sqft
Bungalow
Fireplace
Inground Pool
Central Air Conditioning
Forced Air
Landscaped
$925,000
Experience refined living in the heart of Ridgeway-by-the-Lake at 3559 Algonquin Dr, a beautifully crafted 2-bedroom, 2-bathroom bungalow offering 2,900 sq.ft. of finished living space. Nestled between the shores of Lake Erie and the charm of downtown Ridgeway, this Blythwood-built home combines upscale finishes with thoughtful design in one of Niagara's most sought-after communities. Step inside to discover a light-filled interior featuring 11' vaulted ceilings in the great room, solid hickory engineered hardwood floors, imported Italian travertine tiles, and an elegant gas fireplace. The chef-inspired kitchen boasts upgraded granite countertops, and a cozy breakfast nook, while the stunning sunroom provides a serene transition to the outdoors. The primary suite is a true retreat with a large walk-in closet and a luxurious 5-piece ensuite complete with a built-in soaker tub, glass shower, and double vanity. The main floor laundry offers interior access to the garage and leads to the lower level, where you'll find a sprawling finished recroom and abundant storage areas or a future third bedroom and bathroom (currently has a 3-piece rough-in). Outside, enjoy a beautifully landscaped yard with multi-level sun decks, a gazebo for shade, louvered privacy screens, and vibrant perennial gardens. Additional features include a 200amp panel, sump pump with backup, and a double-wide driveway. As a freehold home, owners have the option to join the Algonquin Club ($90/month), featuring a 9,000 sq.ft. clubhouse with an outdoor saltwater pool, fitness centre, banquet hall, games room, billiards, saunas, and more. Located within walking distance of Downtown Ridgeway, the 26km Friendship Trail, and a short drive to Crystal Beach, this home offers both tranquility and accessibility - just 15 minutes to the QEW and Peace Bridge. Don't miss this incredible opportunity to own a luxury home in a vibrant, active-lifestyle community! (id:49269)
Property Details
|
MLS® Number
|
X12167701 |
|
Property Type
|
Single Family |
|
Community Name
|
335 - Ridgeway |
|
CommunityFeatures
|
Community Centre |
|
Features
|
Irregular Lot Size, Gazebo, Sump Pump |
|
ParkingSpaceTotal
|
6 |
|
PoolType
|
Inground Pool |
|
Structure
|
Deck, Patio(s), Porch |
Building
|
BathroomTotal
|
2 |
|
BedroomsAboveGround
|
2 |
|
BedroomsTotal
|
2 |
|
Age
|
6 To 15 Years |
|
Amenities
|
Fireplace(s) |
|
Appliances
|
Dishwasher, Dryer, Microwave, Stove, Washer, Refrigerator |
|
ArchitecturalStyle
|
Bungalow |
|
BasementDevelopment
|
Partially Finished |
|
BasementType
|
Full (partially Finished) |
|
ConstructionStyleAttachment
|
Detached |
|
CoolingType
|
Central Air Conditioning |
|
ExteriorFinish
|
Hardboard |
|
FireplacePresent
|
Yes |
|
FireplaceTotal
|
1 |
|
FlooringType
|
Tile, Hardwood |
|
FoundationType
|
Poured Concrete |
|
HeatingFuel
|
Natural Gas |
|
HeatingType
|
Forced Air |
|
StoriesTotal
|
1 |
|
SizeInterior
|
2000 - 2500 Sqft |
|
Type
|
House |
|
UtilityWater
|
Municipal Water |
Parking
Land
|
Acreage
|
No |
|
LandscapeFeatures
|
Landscaped |
|
Sewer
|
Sanitary Sewer |
|
SizeDepth
|
118 Ft ,1 In |
|
SizeFrontage
|
61 Ft ,1 In |
|
SizeIrregular
|
61.1 X 118.1 Ft |
|
SizeTotalText
|
61.1 X 118.1 Ft|under 1/2 Acre |
|
ZoningDescription
|
R1-349 |
Rooms
| Level |
Type |
Length |
Width |
Dimensions |
|
Basement |
Utility Room |
|
|
Measurements not available |
|
Basement |
Recreational, Games Room |
7.98 m |
6.04 m |
7.98 m x 6.04 m |
|
Basement |
Recreational, Games Room |
4.09 m |
3.56 m |
4.09 m x 3.56 m |
|
Main Level |
Kitchen |
6.12 m |
2.72 m |
6.12 m x 2.72 m |
|
Main Level |
Dining Room |
4.62 m |
4.55 m |
4.62 m x 4.55 m |
|
Main Level |
Living Room |
4.62 m |
4.24 m |
4.62 m x 4.24 m |
|
Main Level |
Sunroom |
4.44 m |
3.43 m |
4.44 m x 3.43 m |
|
Main Level |
Bedroom |
4.17 m |
4.6 m |
4.17 m x 4.6 m |
|
Main Level |
Bathroom |
2.62 m |
3.96 m |
2.62 m x 3.96 m |
|
Main Level |
Bedroom 2 |
3.66 m |
3 m |
3.66 m x 3 m |
|
Main Level |
Bathroom |
2.34 m |
1.52 m |
2.34 m x 1.52 m |
https://www.realtor.ca/real-estate/28354639/3559-algonquin-drive-fort-erie-ridgeway-335-ridgeway

