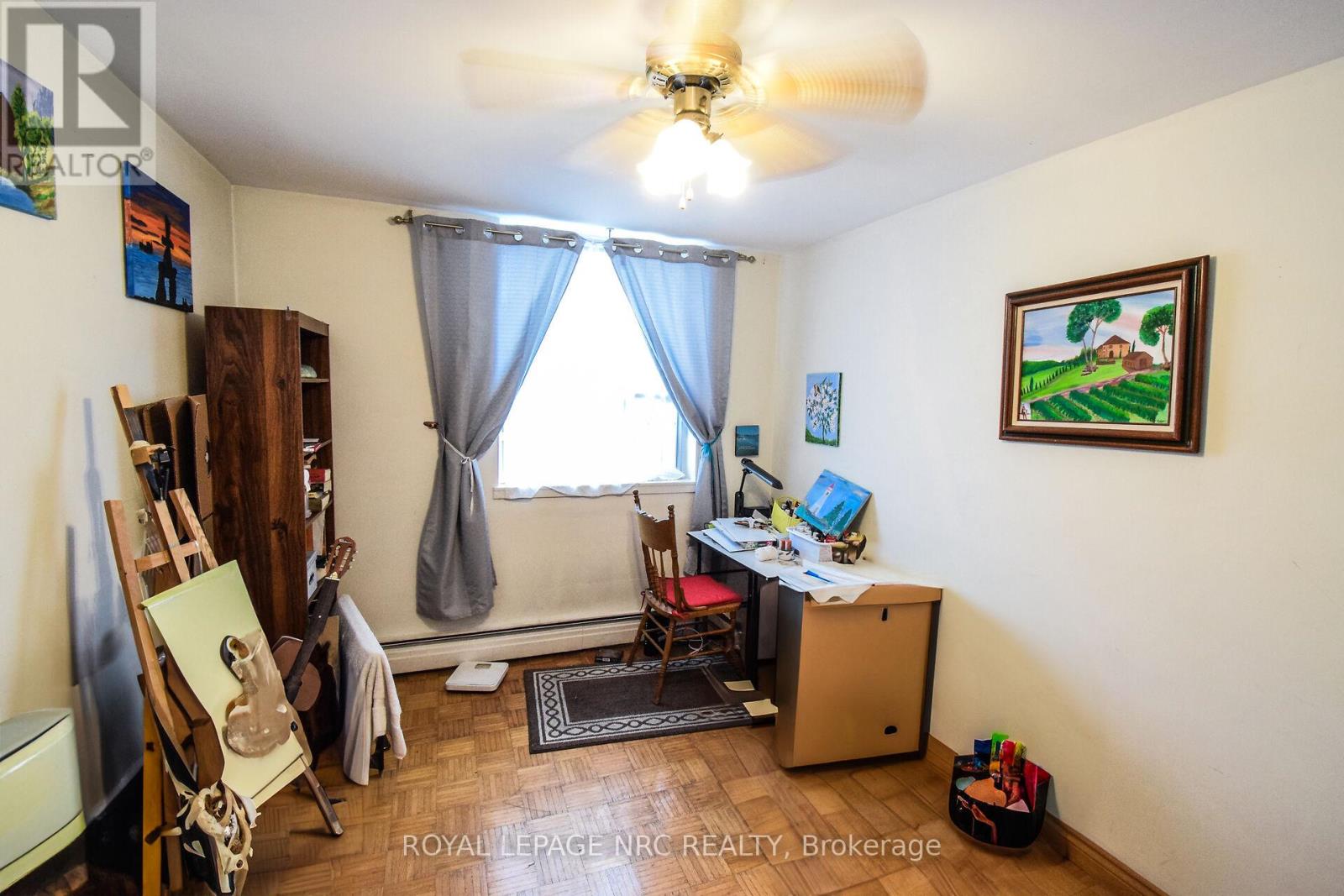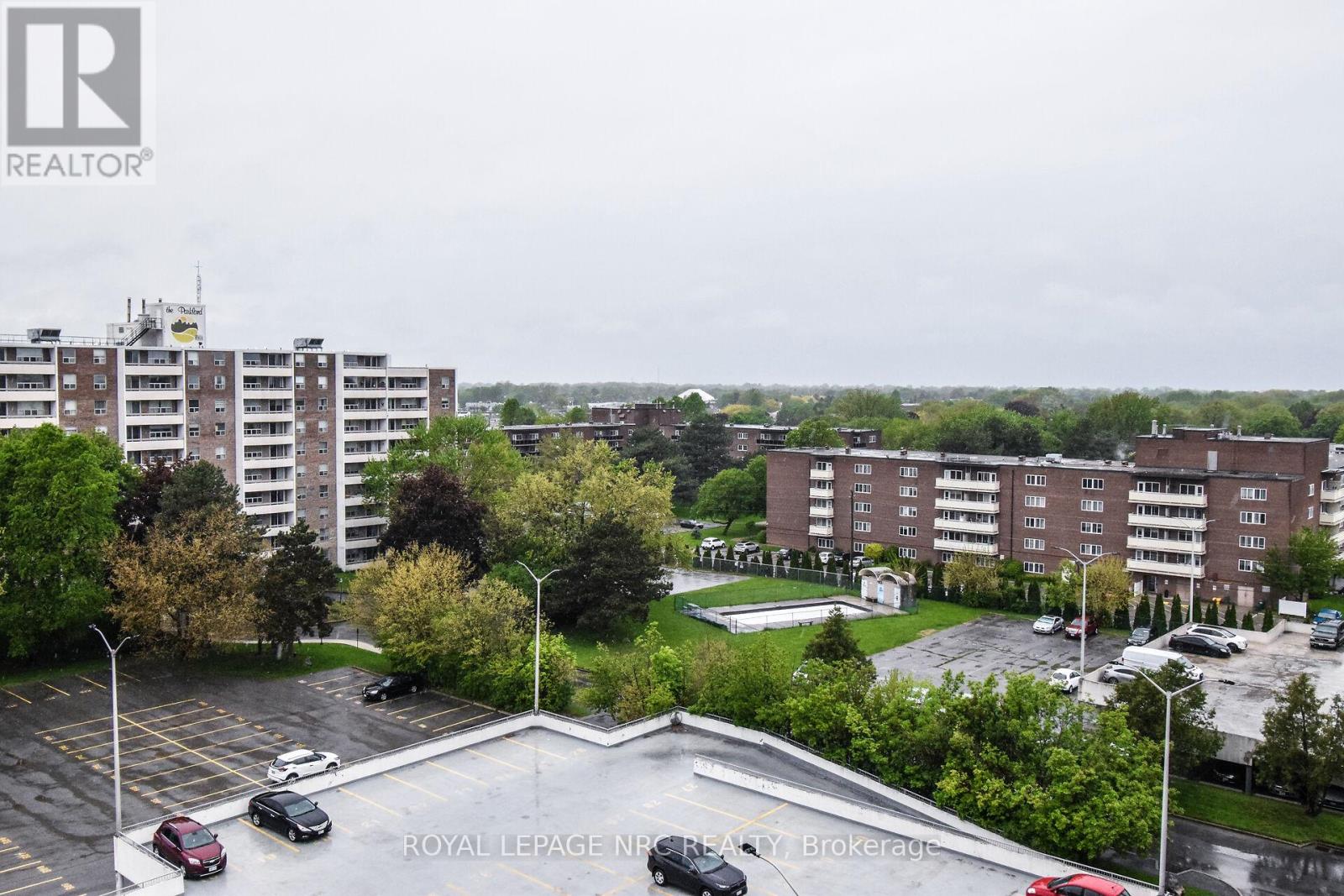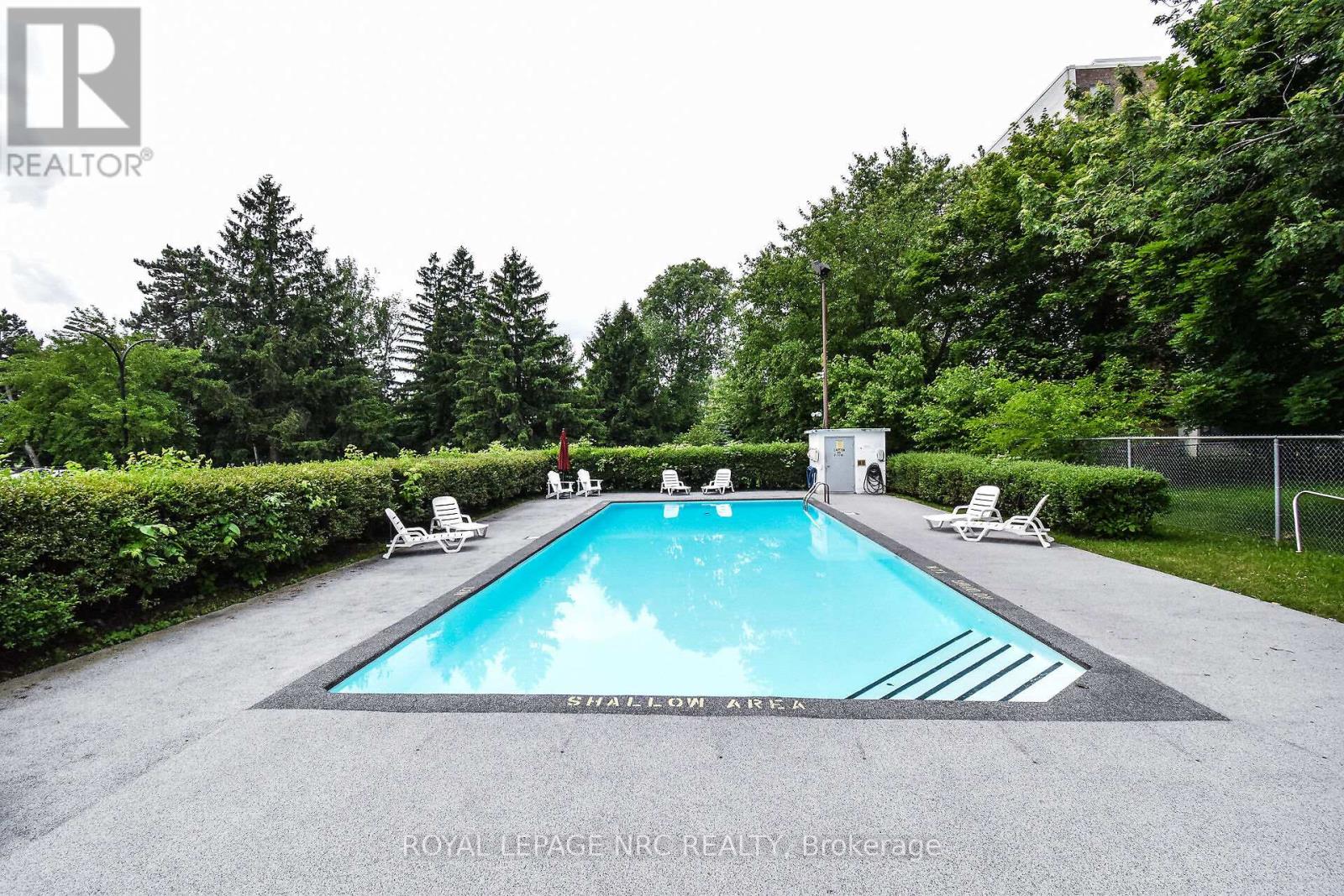904 - 359 Geneva Street St. Catharines (Fairview), Ontario L2N 2G5
$329,900Maintenance, Heat, Water, Common Area Maintenance, Insurance, Parking
$606.31 Monthly
Maintenance, Heat, Water, Common Area Maintenance, Insurance, Parking
$606.31 MonthlyStunning 9th-Floor Condo with Lake Views! Welcome to Geneva on the Park, where comfort meets convenience. This beautifully maintained two-bedroom condo on the ninth floor offers breathtaking views towards the lake and a serene park-side setting. Spacious and carpet-free, this unit features modern, easy-to-maintain flooring throughout. Enjoy access to an outdoor pool and lush parkland just steps from your door. Updated elevators provide smooth and efficient access to your unit. A large storeroom ensures ample space for all your essentials. This condo offers a fantastic location, desirable amenities, and a comfortable lifestyle, perfect for first-time buyers, downsizers, or investors. Don't miss this opportunity to call Geneva on the Park home. (id:49269)
Property Details
| MLS® Number | X12167698 |
| Property Type | Single Family |
| Community Name | 446 - Fairview |
| CommunityFeatures | Pet Restrictions |
| EquipmentType | None |
| Features | Backs On Greenbelt, Elevator, Balcony, Carpet Free, Laundry- Coin Operated |
| ParkingSpaceTotal | 1 |
| PoolType | Outdoor Pool |
| RentalEquipmentType | None |
Building
| BathroomTotal | 1 |
| BedroomsAboveGround | 2 |
| BedroomsTotal | 2 |
| Age | 51 To 99 Years |
| Amenities | Recreation Centre, Party Room, Visitor Parking |
| Appliances | Intercom, Stove, Refrigerator |
| CoolingType | Window Air Conditioner |
| ExteriorFinish | Brick |
| FireProtection | Controlled Entry |
| HeatingFuel | Natural Gas |
| HeatingType | Hot Water Radiator Heat |
| SizeInterior | 800 - 899 Sqft |
| Type | Apartment |
Parking
| No Garage |
Land
| Acreage | No |
| LandscapeFeatures | Landscaped |
Rooms
| Level | Type | Length | Width | Dimensions |
|---|---|---|---|---|
| Main Level | Living Room | 5.54 m | 3.41 m | 5.54 m x 3.41 m |
| Main Level | Dining Room | 2.98 m | 2.55 m | 2.98 m x 2.55 m |
| Main Level | Kitchen | 3.91 m | 2.55 m | 3.91 m x 2.55 m |
| Main Level | Other | 1 m | 2.48 m | 1 m x 2.48 m |
| Main Level | Bedroom | 3.91 m | 3.33 m | 3.91 m x 3.33 m |
| Main Level | Bedroom 2 | 3.91 m | 3.06 m | 3.91 m x 3.06 m |
| Main Level | Bathroom | 1.56 m | 2.47 m | 1.56 m x 2.47 m |
Interested?
Contact us for more information













































