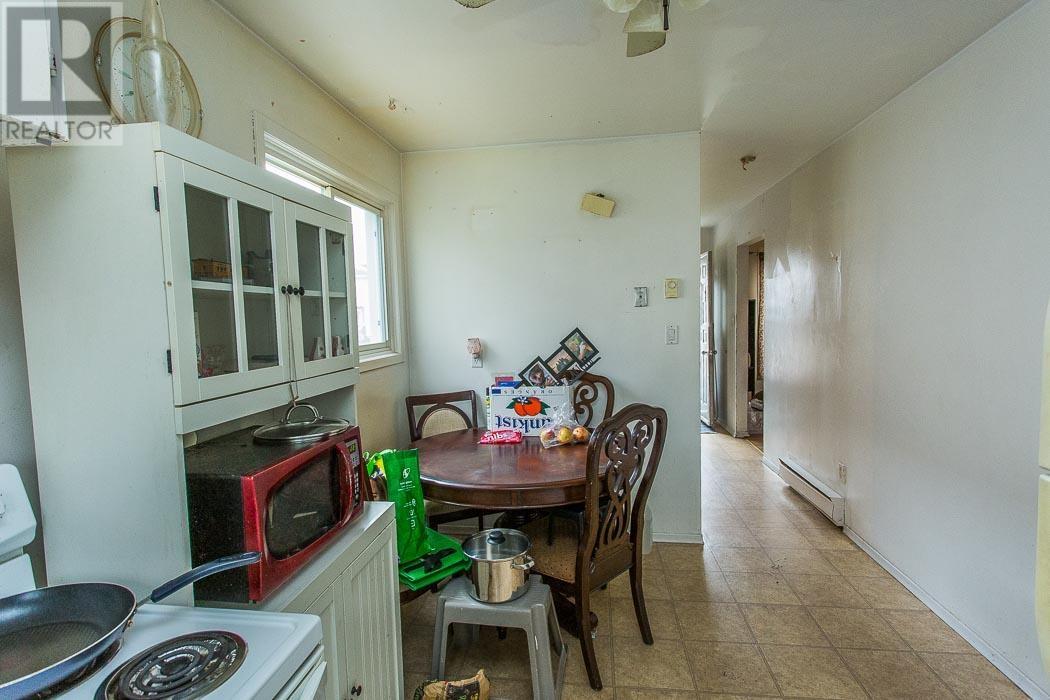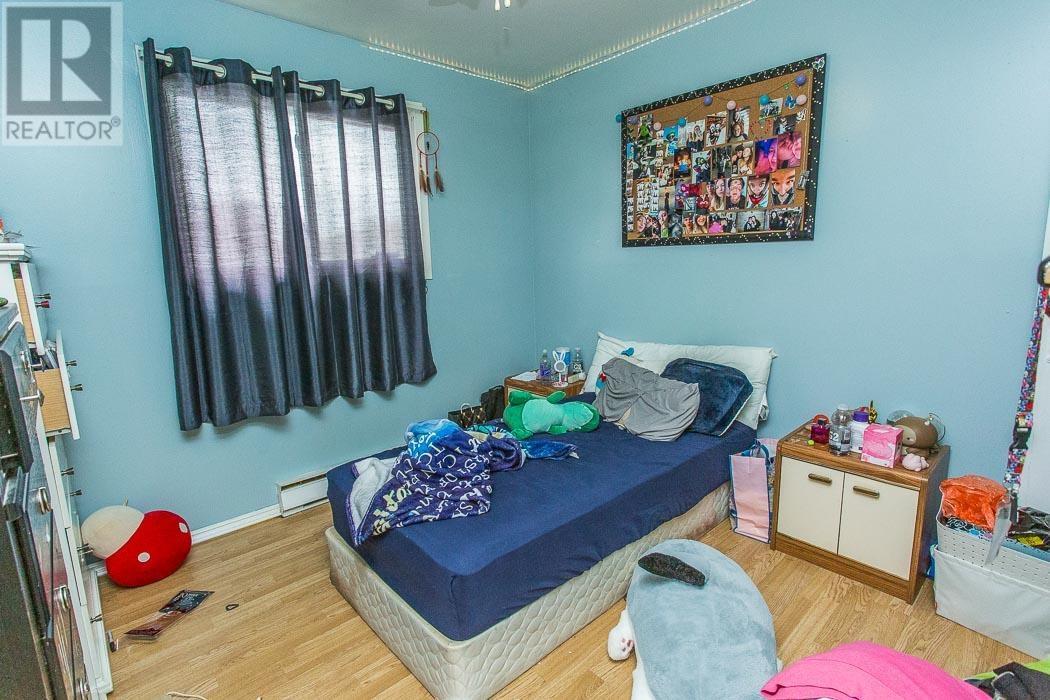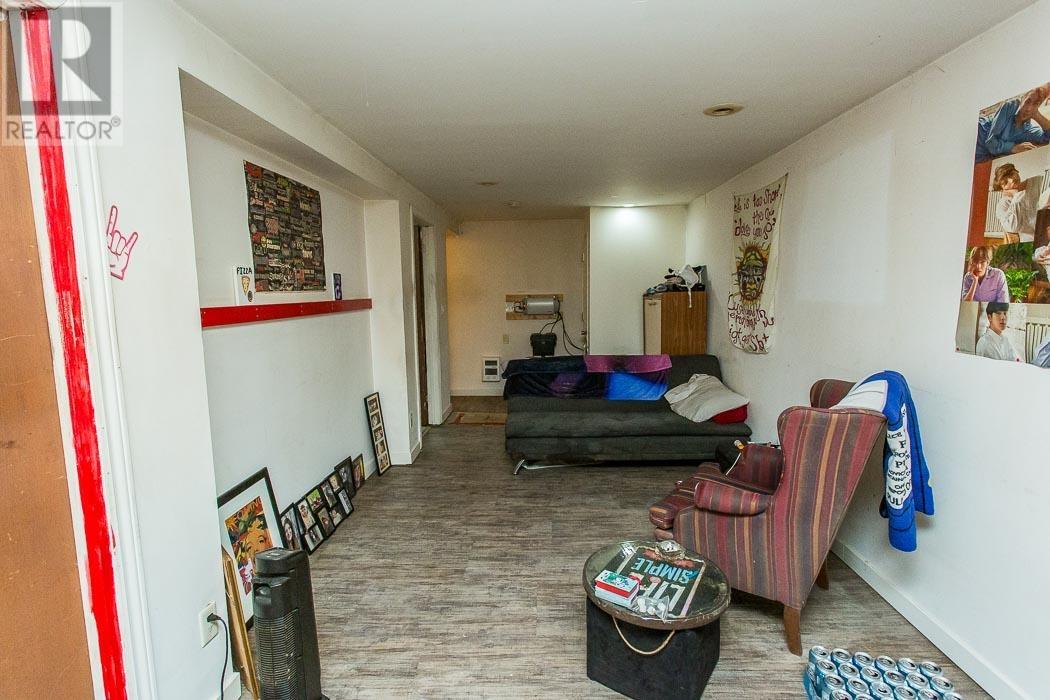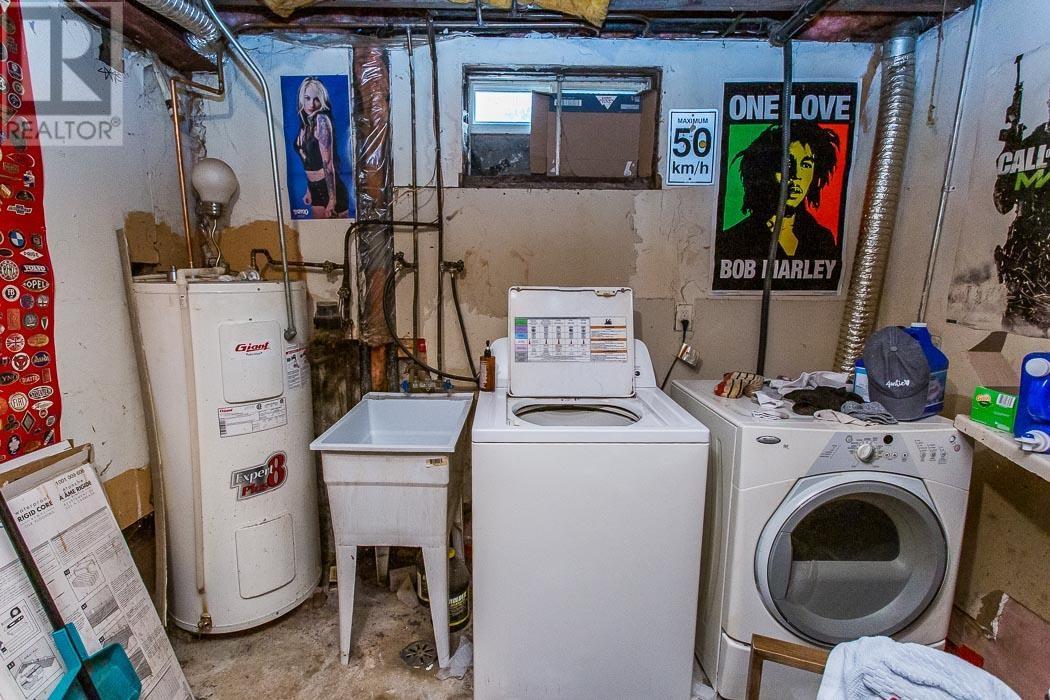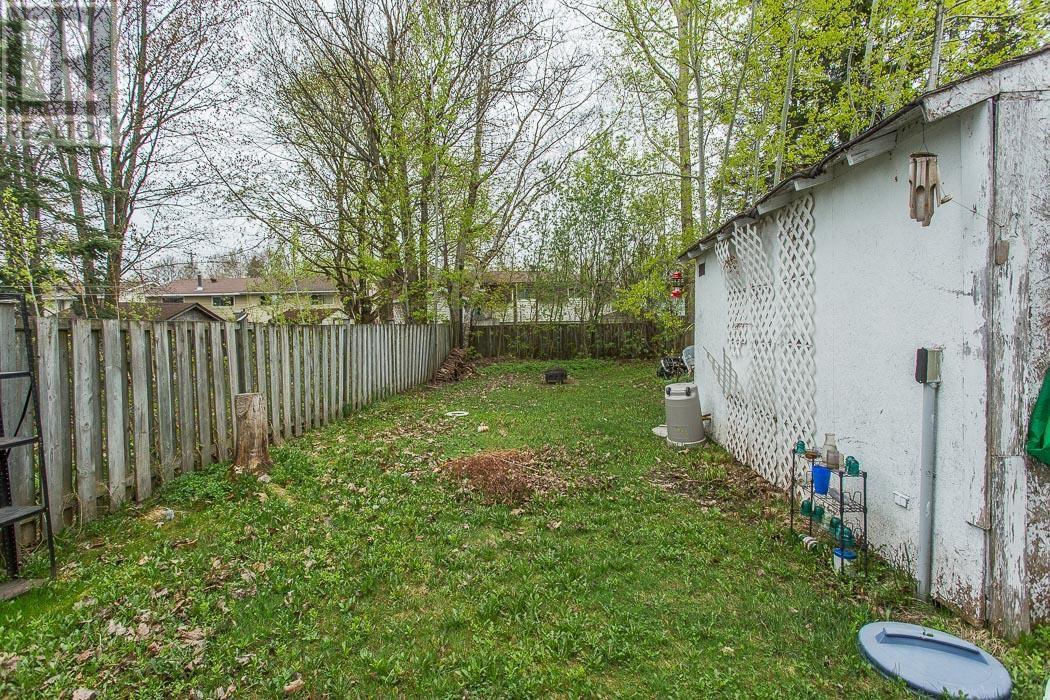3 Bedroom
2 Bathroom
1174 sqft
2 Level
Baseboard Heaters
$225,000
Welcome to 35 Panoramic Drive, a stunning and well-maintained semi-detached home nestled in one of Sault Ste. Marie's most desirable neighbourhoods. This bright and spacious 3 bedroom, 2 bathroom home offers the perfect blend of comfort, style, and functionality for families, professionals, or first-time home buyers. Step inside to an inviting living and dining area featuring large windows that flood the space with natural light. The kitchen boasts ample cabinetry and workspace, in a neutral palette ideal for entertaining or quiet evenings at home. Upstairs, you will find three generous bedrooms with ample closet space and a beautifully finished full bathroom. The finished lower level offers a cozy family room perfect for movie nights or a playroom along with a second full bathroom and a laundry area with extra storage. Outside, enjoy a fenced and beautifully landscaped backyard, complete with a private patio ideal for BBQ?s or enjoying peaceful mornings with your coffee. Do not miss your chance to own this move-in-ready gem in the heart of the city! Key Features: 3 bedrooms, 2 full bathrooms, Bright main floor windows, Partially finished basement with extra living space, Fenced backyard with patio and storage shed, Located in a quiet, family-friendly neighbourhood, Close to schools, parks, shopping, and more (id:49269)
Property Details
|
MLS® Number
|
SM251211 |
|
Property Type
|
Single Family |
|
Community Name
|
Sault Ste. Marie |
|
Features
|
Crushed Stone Driveway |
|
StorageType
|
Storage Shed |
Building
|
BathroomTotal
|
2 |
|
BedroomsAboveGround
|
3 |
|
BedroomsTotal
|
3 |
|
Appliances
|
Stove, Dryer, Refrigerator, Washer |
|
ArchitecturalStyle
|
2 Level |
|
BasementDevelopment
|
Partially Finished |
|
BasementType
|
Full (partially Finished) |
|
ConstructedDate
|
1976 |
|
ConstructionStyleAttachment
|
Semi-detached |
|
ExteriorFinish
|
Brick, Vinyl |
|
HeatingFuel
|
Electric |
|
HeatingType
|
Baseboard Heaters |
|
StoriesTotal
|
2 |
|
SizeInterior
|
1174 Sqft |
Parking
Land
|
Acreage
|
No |
|
SizeFrontage
|
31.4500 |
|
SizeIrregular
|
31.45 X 125 |
|
SizeTotalText
|
31.45 X 125|under 1/2 Acre |
Rooms
| Level |
Type |
Length |
Width |
Dimensions |
|
Second Level |
Bathroom |
|
|
4.11 x 9.4 |
|
Second Level |
Primary Bedroom |
|
|
10 x 12.7 |
|
Second Level |
Bedroom |
|
|
9.5 x 10.1 |
|
Second Level |
Bedroom |
|
|
8.10 x 11.7 |
|
Basement |
Bathroom |
|
|
6.3 x 8.9 |
|
Basement |
Recreation Room |
|
|
9.7 x 25.6 |
|
Basement |
Laundry Room |
|
|
9.6 x 16.7 |
|
Main Level |
Living Room |
|
|
9.11 x 17.1 |
|
Main Level |
Dining Room |
|
|
8.11 x 9.11 |
|
Main Level |
Kitchen |
|
|
9 x 13.10 |
Utilities
|
Cable
|
Available |
|
Electricity
|
Available |
|
Natural Gas
|
Available |
|
Telephone
|
Available |
https://www.realtor.ca/real-estate/28355774/35-panoramic-dr-sault-ste-marie-sault-ste-marie







