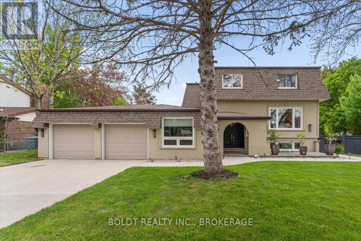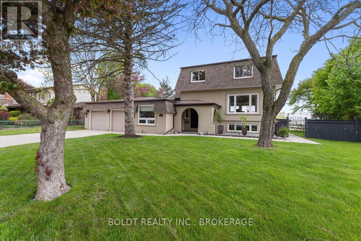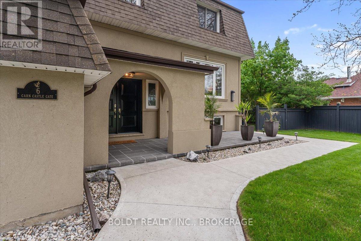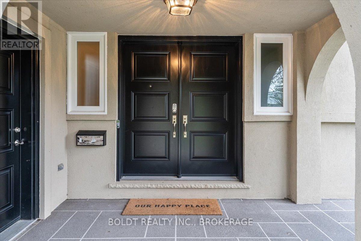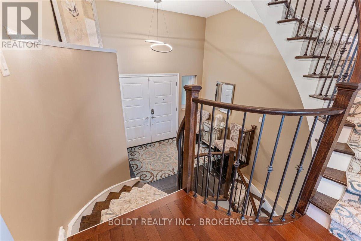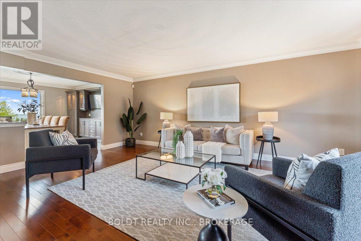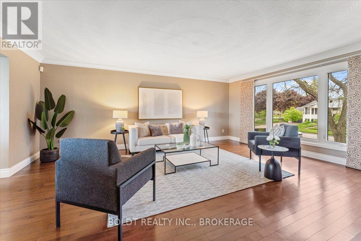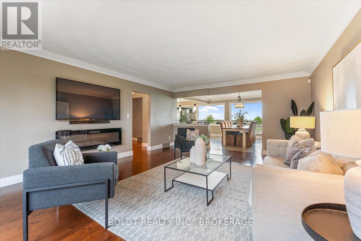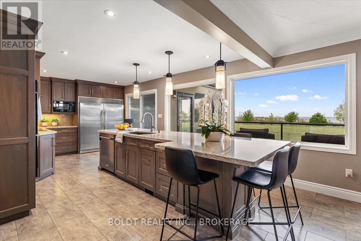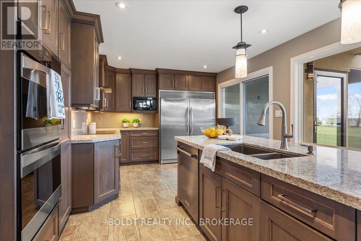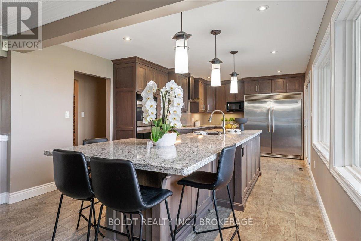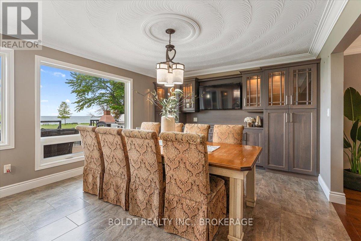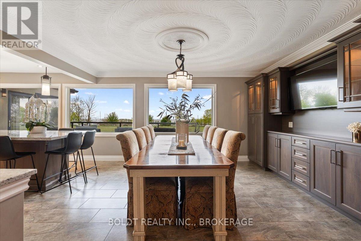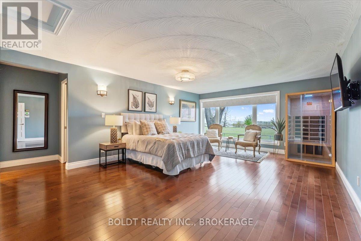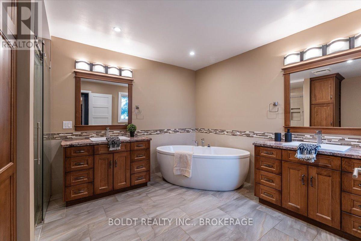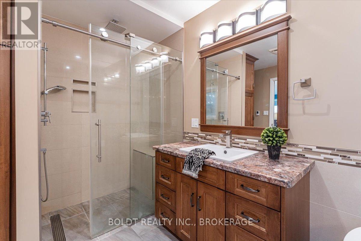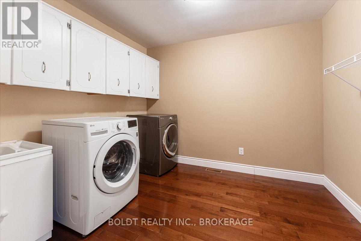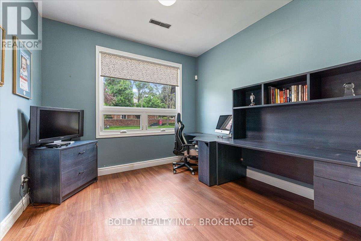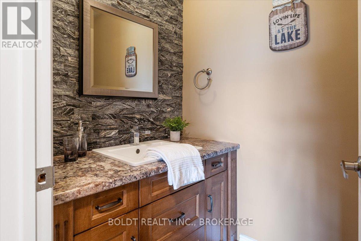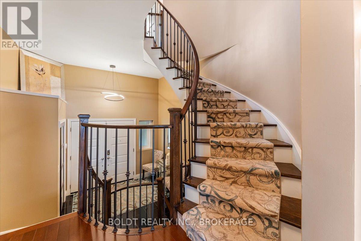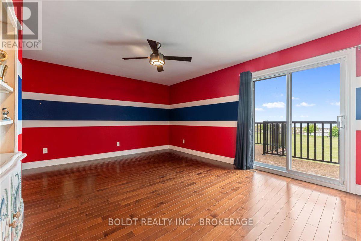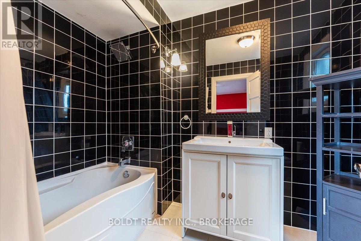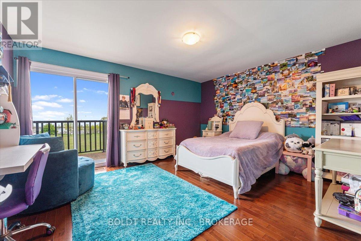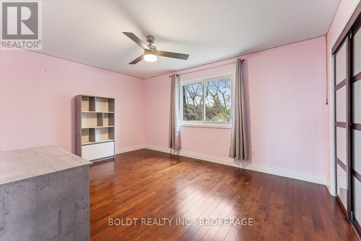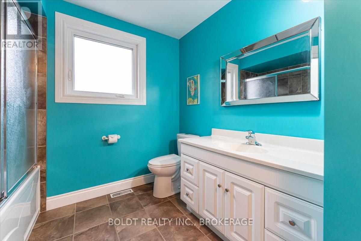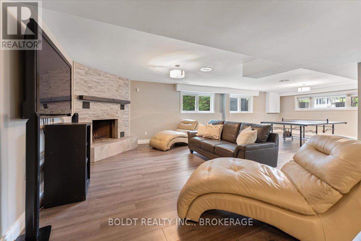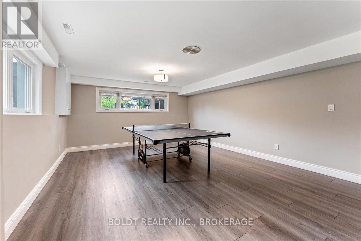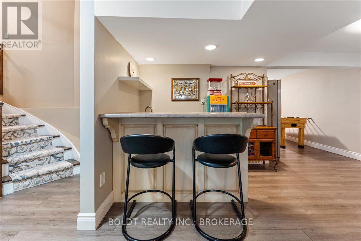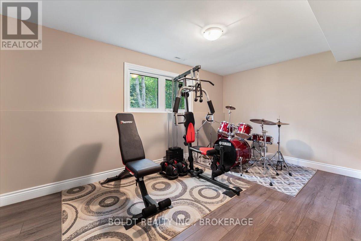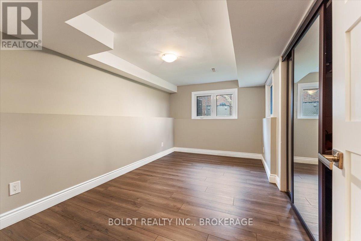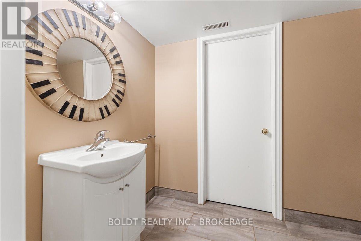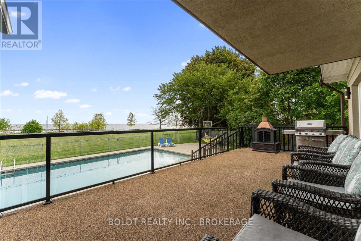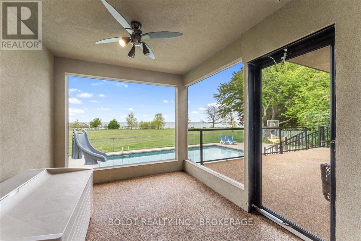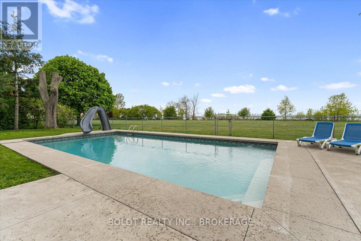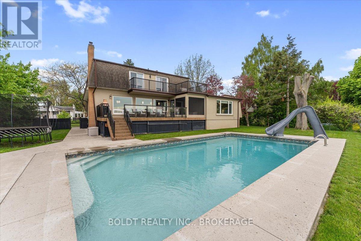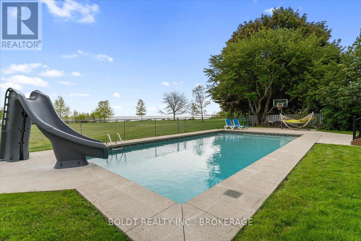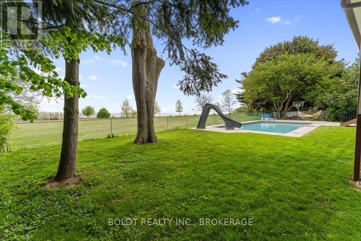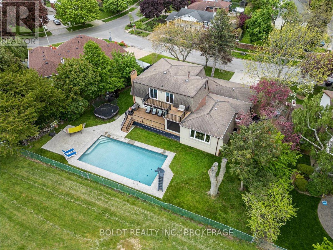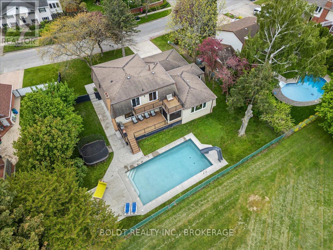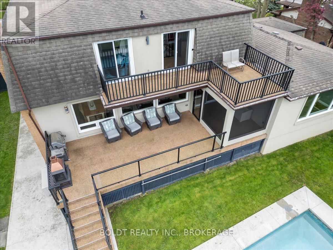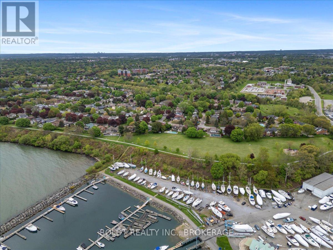6 Bedroom
5 Bathroom
3000 - 3500 sqft
Fireplace
Inground Pool
Central Air Conditioning
Forced Air
Waterfront
$1,875,000
Fantastic Waterfront Property with Breathtaking Views of Lake Ontario! Walk to Port Dalhousie from this incredible 2-storey residence offering panoramic views of Lake Ontario, the marina and parkland. Nestled on a premium pie-shaped lot in an upscale and highly sought-after neighbourhood, this stunning home combines luxurious living with the tranquility of lakeside life. Boasting 4+2 bedrooms & 5 bathrooms, this home features over 4,500 sqft of total living space. The main floor primary suite boasts magnificent lake views and an impressive 5-piece ensuite with heated floors, soaker tub, double sinks, and an oversized walk-in closet. Gorgeous gourmet kitchen with large center island with seating for 6 and walk out to screened in sunroom and spacious deck with scenic views. Adjacent dining room can seat 10 comfortably. A grand spiral staircase leads to 3 spacious bedrooms. One has a private ensuite and the other two share a 4-piece bath. Soak up the incredible lake views on the top deck accessible by two of the upstairs bedrooms. A private home office with separate entrance offers the perfect set up for a home-based business. The finished basement is perfect for entertaining, featuring 2 games rooms, a cozy family room with fireplace, 2 more bedrooms, a 3-piece bath and large windows for plenty of natural light. Step outside to your fully fenced backyard oasis with a large deck and staircase leading to a heated 20x40 saltwater inground pool (2021) with built-in bench and jets and a slide. Large patio area and green space offers perfect opportunity for family fun and entertaining or simply relaxing. Oversized double garage & concrete driveway with parking for 6+ vehicles. Potential for nanny/in-law suite or multi-generational living. Located close to top amenities, schools & waterfront trails, this exceptional home is the perfect blend of elegance, space, & lakeside living. Don't miss your chance to own a piece of paradise! (id:49269)
Property Details
|
MLS® Number
|
X12168490 |
|
Property Type
|
Single Family |
|
Community Name
|
437 - Lakeshore |
|
AmenitiesNearBy
|
Beach, Marina, Park, Schools |
|
Easement
|
Unknown, None |
|
EquipmentType
|
Water Heater |
|
ParkingSpaceTotal
|
6 |
|
PoolType
|
Inground Pool |
|
RentalEquipmentType
|
Water Heater |
|
Structure
|
Deck, Porch |
|
ViewType
|
Lake View, Direct Water View |
|
WaterFrontType
|
Waterfront |
Building
|
BathroomTotal
|
5 |
|
BedroomsAboveGround
|
4 |
|
BedroomsBelowGround
|
2 |
|
BedroomsTotal
|
6 |
|
Age
|
31 To 50 Years |
|
Amenities
|
Fireplace(s) |
|
Appliances
|
Garage Door Opener Remote(s), Central Vacuum, Cooktop, Dishwasher, Dryer, Freezer, Hood Fan, Microwave, Oven, Stove, Washer, Refrigerator |
|
BasementDevelopment
|
Finished |
|
BasementType
|
Full (finished) |
|
ConstructionStyleAttachment
|
Detached |
|
CoolingType
|
Central Air Conditioning |
|
ExteriorFinish
|
Stucco |
|
FireplacePresent
|
Yes |
|
FireplaceTotal
|
1 |
|
FoundationType
|
Poured Concrete |
|
HalfBathTotal
|
1 |
|
HeatingFuel
|
Natural Gas |
|
HeatingType
|
Forced Air |
|
StoriesTotal
|
2 |
|
SizeInterior
|
3000 - 3500 Sqft |
|
Type
|
House |
|
UtilityWater
|
Municipal Water |
Parking
Land
|
AccessType
|
Public Road |
|
Acreage
|
No |
|
FenceType
|
Fully Fenced, Fenced Yard |
|
LandAmenities
|
Beach, Marina, Park, Schools |
|
Sewer
|
Sanitary Sewer |
|
SizeDepth
|
127 Ft ,6 In |
|
SizeFrontage
|
89 Ft |
|
SizeIrregular
|
89 X 127.5 Ft |
|
SizeTotalText
|
89 X 127.5 Ft|under 1/2 Acre |
|
SurfaceWater
|
Lake/pond |
|
ZoningDescription
|
R1 |
Rooms
| Level |
Type |
Length |
Width |
Dimensions |
|
Second Level |
Bedroom |
4.57 m |
3.35 m |
4.57 m x 3.35 m |
|
Second Level |
Bedroom |
4.57 m |
3.96 m |
4.57 m x 3.96 m |
|
Second Level |
Bathroom |
|
|
Measurements not available |
|
Second Level |
Bathroom |
|
|
Measurements not available |
|
Second Level |
Bedroom |
5.84 m |
3.94 m |
5.84 m x 3.94 m |
|
Basement |
Games Room |
5.16 m |
4.47 m |
5.16 m x 4.47 m |
|
Basement |
Bedroom |
4.55 m |
2.79 m |
4.55 m x 2.79 m |
|
Basement |
Bathroom |
|
|
Measurements not available |
|
Basement |
Bedroom |
4.57 m |
2.97 m |
4.57 m x 2.97 m |
|
Basement |
Other |
3.48 m |
2.77 m |
3.48 m x 2.77 m |
|
Basement |
Games Room |
5.16 m |
2.62 m |
5.16 m x 2.62 m |
|
Basement |
Family Room |
8.03 m |
4.65 m |
8.03 m x 4.65 m |
|
Main Level |
Kitchen |
7.01 m |
3.81 m |
7.01 m x 3.81 m |
|
Main Level |
Dining Room |
3.81 m |
3.53 m |
3.81 m x 3.53 m |
|
Main Level |
Living Room |
6.02 m |
4.62 m |
6.02 m x 4.62 m |
|
Main Level |
Bathroom |
|
|
Measurements not available |
|
Main Level |
Laundry Room |
3.07 m |
2.72 m |
3.07 m x 2.72 m |
|
Main Level |
Primary Bedroom |
6.25 m |
4.6 m |
6.25 m x 4.6 m |
|
Main Level |
Bathroom |
|
|
Measurements not available |
|
Main Level |
Office |
3.63 m |
3.3 m |
3.63 m x 3.3 m |
|
Main Level |
Mud Room |
3.18 m |
1.22 m |
3.18 m x 1.22 m |
Utilities
|
Cable
|
Available |
|
Sewer
|
Installed |
https://www.realtor.ca/real-estate/28355978/6-carn-castle-gate-st-catharines-lakeshore-437-lakeshore

