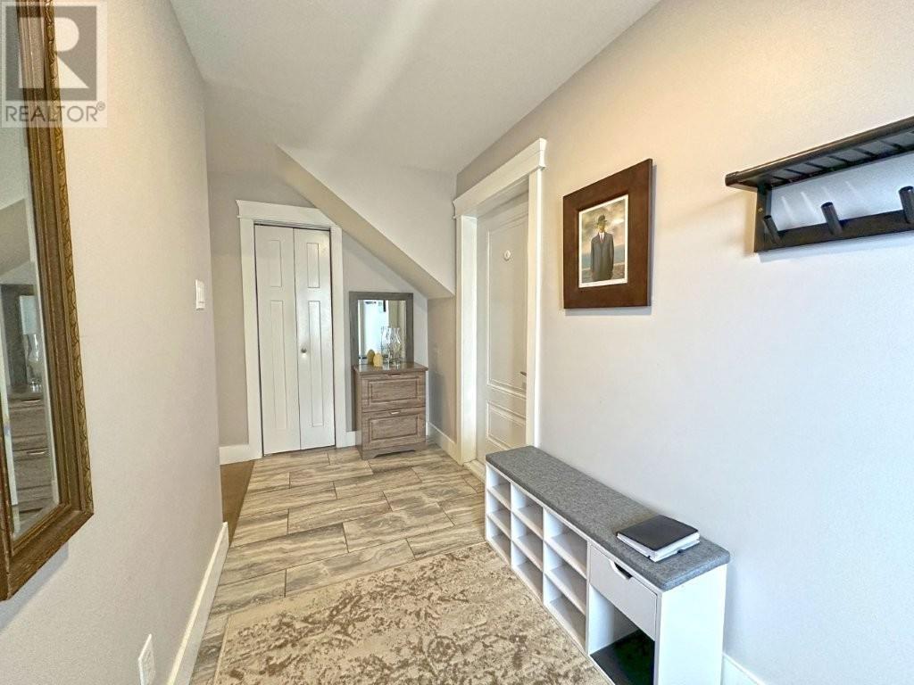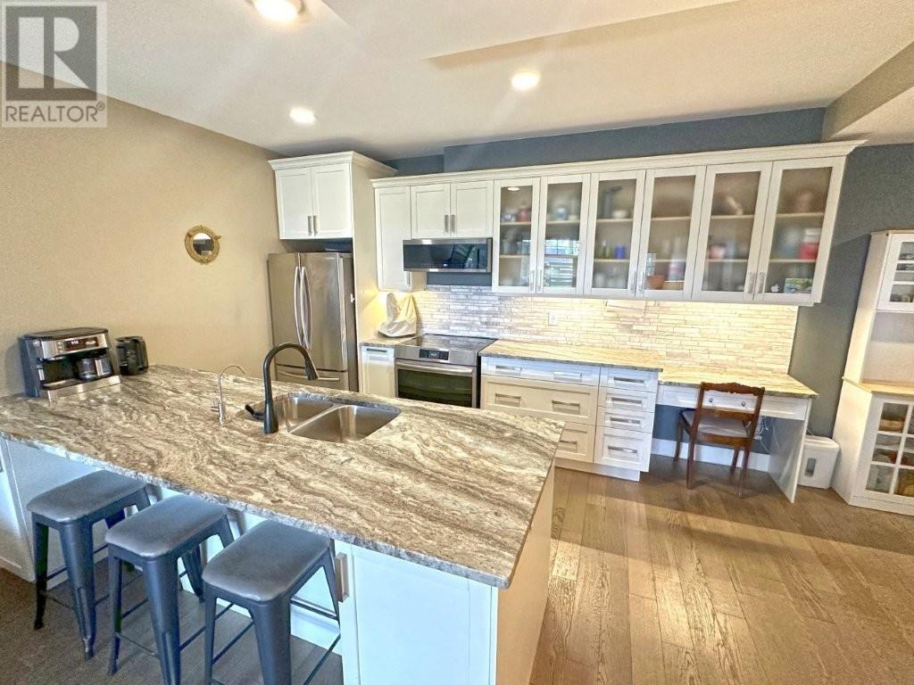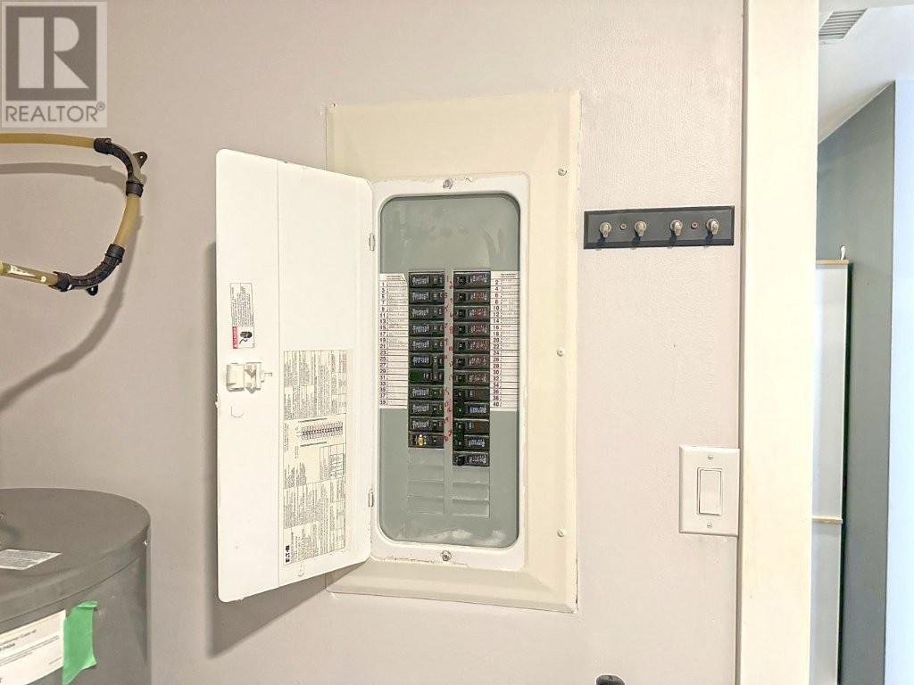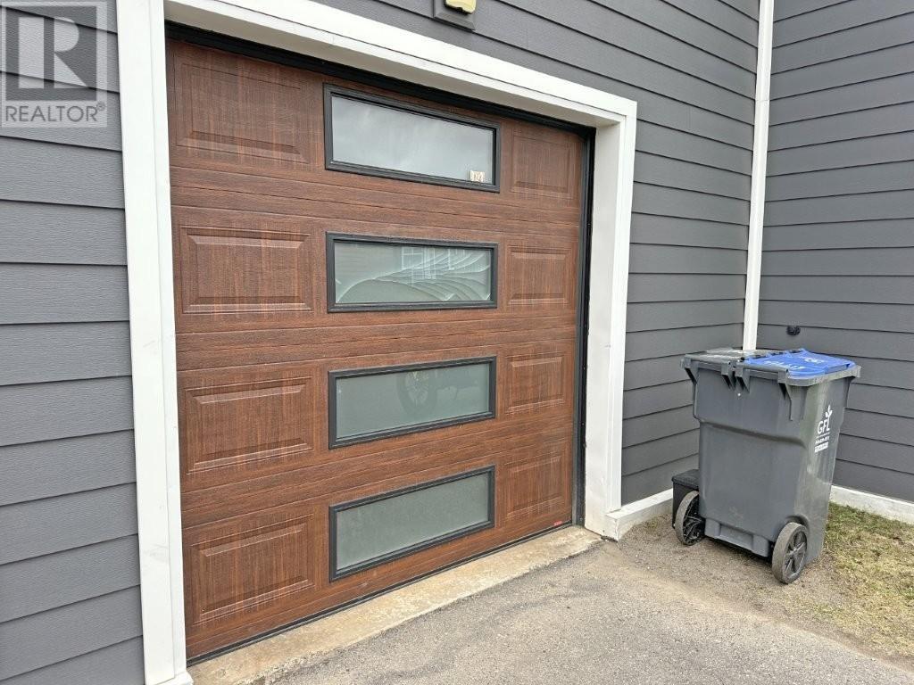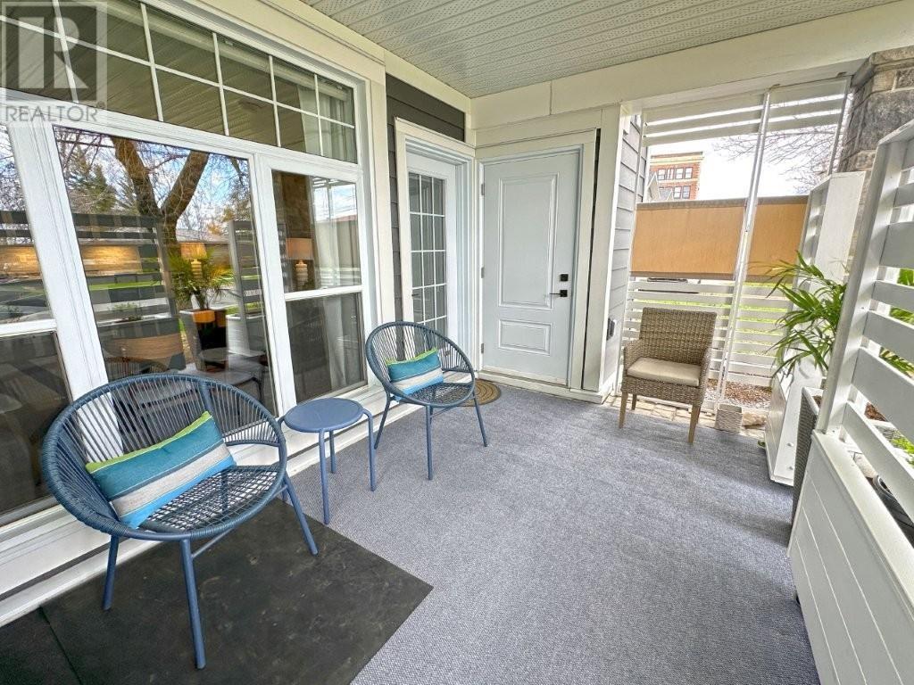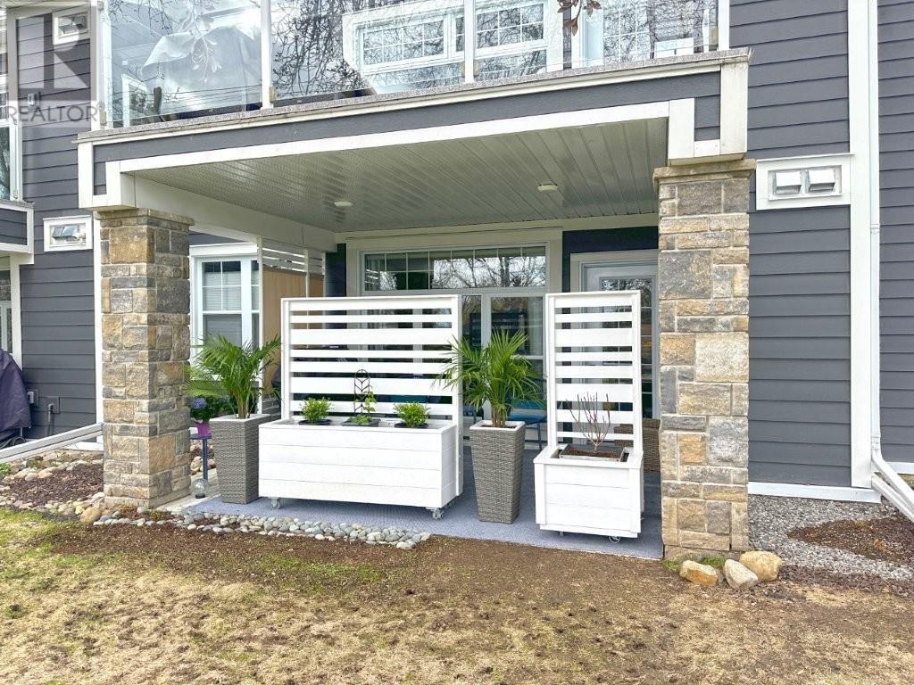2 Bedroom
2 Bathroom
1124 sqft
Central Air Conditioning
Forced Air
$389,900Maintenance, Water
$692 Monthly
Summit Hill Condominiums! Experience low-maintenance luxury living in this beautifully appointed ground-level townhouse-style condominium, built in 2016 and offering quick possession. This 2-bedroom, 2-bath 1124 sq ft condo features a spacious open-concept layout with a stylish living room, dining area, and a stunning upgraded kitchen complete with granite countertops, breakfast bar, and premium included appliances. The primary bedroom includes a walk-in closet and a private 3-piece ensuite. Enjoy the convenience of in-suite laundry, natural gas heating, central air, and a gas-heated attached garage making the total living area including the garage and patio 1543 sq ft!. Relax on your private front patio with garden areas and take in glimpses of Lake Superior every time you step outside. Ideally located in a quiet, upscale neighbourhood just minutes from all city amenities—this is carefree condo living at its finest. Bonus - this condo is pet friendly! Call quick - you need to see this one before it's gone! Visit www.century21superior.com for more info and pics. (id:49269)
Property Details
|
MLS® Number
|
TB251321 |
|
Property Type
|
Single Family |
|
Community Name
|
Thunder Bay |
|
CommunicationType
|
High Speed Internet |
|
CommunityFeatures
|
Bus Route |
|
Features
|
Paved Driveway |
|
Structure
|
Patio(s) |
Building
|
BathroomTotal
|
2 |
|
BedroomsAboveGround
|
2 |
|
BedroomsTotal
|
2 |
|
Appliances
|
Microwave Built-in, Dishwasher, Stove, Dryer, Refrigerator, Washer |
|
ConstructedDate
|
2016 |
|
CoolingType
|
Central Air Conditioning |
|
ExteriorFinish
|
Siding |
|
FoundationType
|
Poured Concrete |
|
HeatingFuel
|
Natural Gas |
|
HeatingType
|
Forced Air |
|
StoriesTotal
|
1 |
|
SizeInterior
|
1124 Sqft |
|
Type
|
Apartment |
|
UtilityWater
|
Municipal Water |
Parking
Land
|
AccessType
|
Road Access |
|
Acreage
|
No |
|
Sewer
|
Sanitary Sewer |
|
SizeTotalText
|
Under 1/2 Acre |
Rooms
| Level |
Type |
Length |
Width |
Dimensions |
|
Main Level |
Living Room |
|
|
13.7x7.4 |
|
Main Level |
Primary Bedroom |
|
|
11x13.5 |
|
Main Level |
Kitchen |
|
|
13.7x9.6 |
|
Main Level |
Bedroom |
|
|
9.5x8.3 |
|
Main Level |
Bathroom |
|
|
4pc |
|
Main Level |
Ensuite |
|
|
3pc |
|
Main Level |
Laundry Room |
|
|
7.7x9.5 |
Utilities
|
Cable
|
Available |
|
Electricity
|
Available |
|
Natural Gas
|
Available |
|
Telephone
|
Available |
https://www.realtor.ca/real-estate/28357011/101-443-van-norman-st-thunder-bay-thunder-bay





