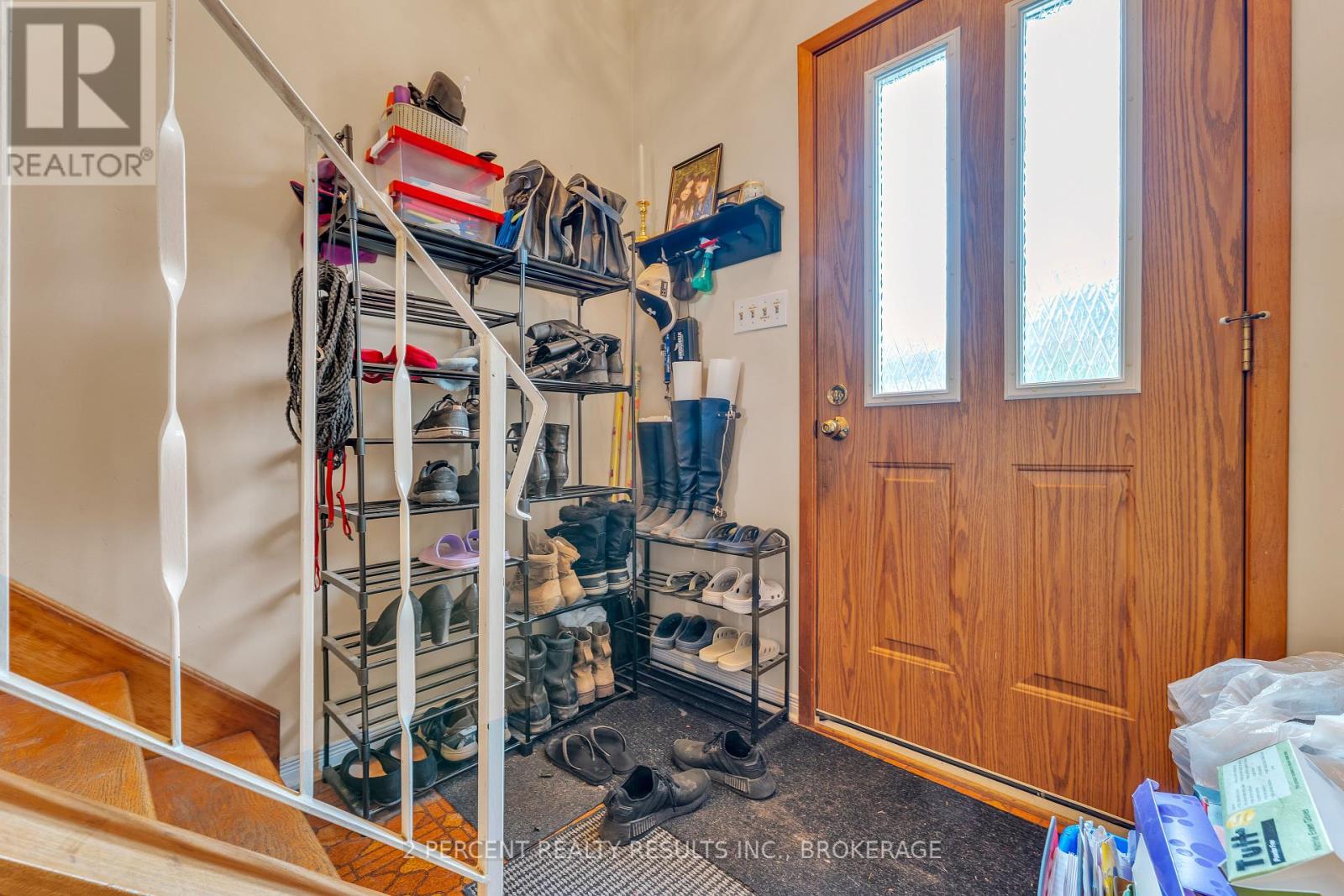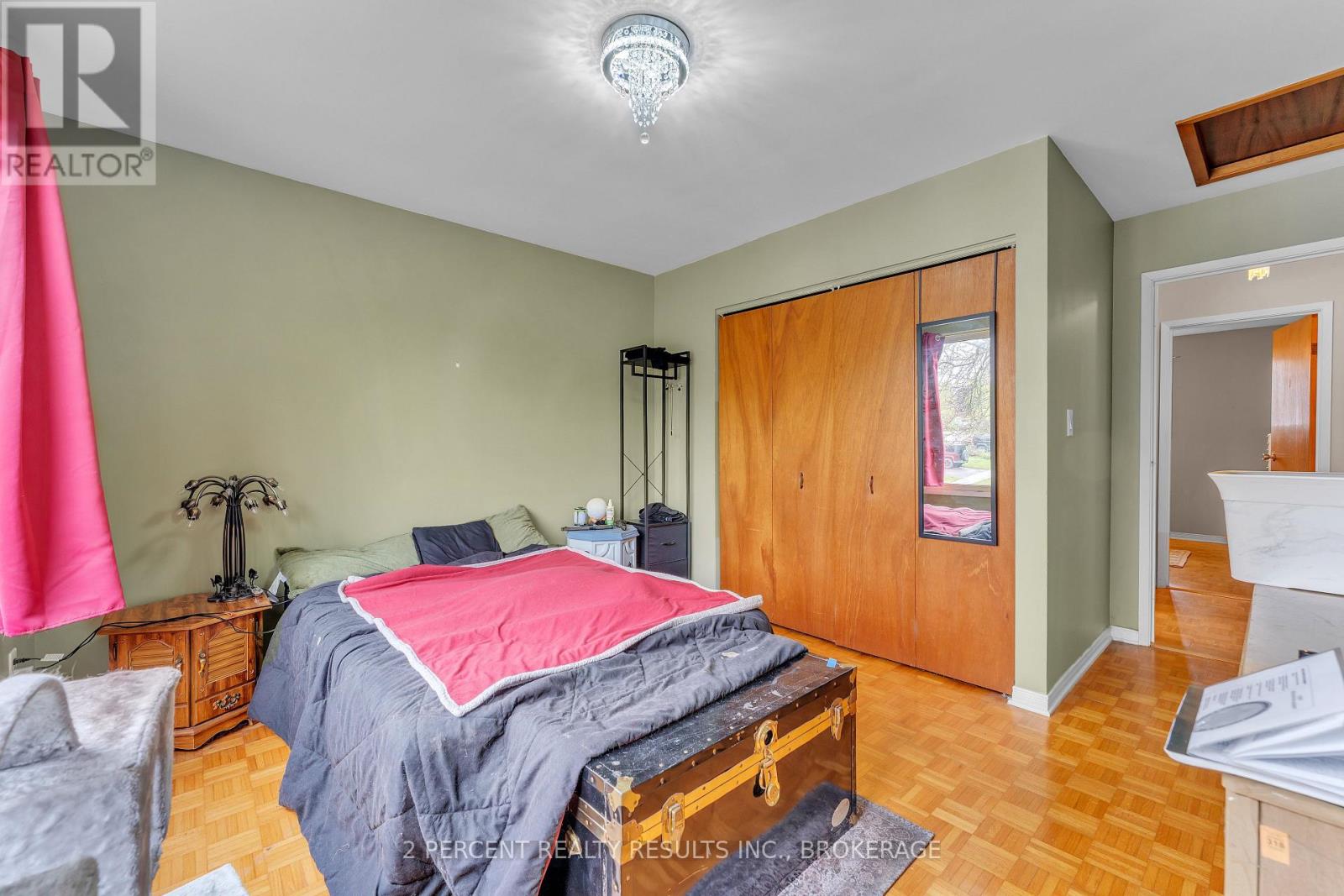3 Bedroom
2 Bathroom
700 - 1100 sqft
Raised Bungalow
Forced Air
$449,900
Attention first time buyers and investors, this one is for you! Welcome to 268 Sutherland Drive, perfect for first-time buyers or savvy investors! With 3 spacious bedrooms and 1.5 bathrooms, a separate entrance, attached garage, fenced backyard, and so much storage room, this property has got what you need! Offering 2 bedrooms and 1 full bathroom on the main level, plus a separate 1 bedroom with half bath on the lower level, this property provides excellent flexibility for multi-generational living, rental income, or a home office setup. Secondary suite potential alert! The lower level features a separate walk-up entrance to the fenced backyard. Enjoy convenience with the attached garage with inside access! Located near transit, and the 401, this home is located just minutes from CFB Kingston, the downtown core, and shopping nearby. You'll love the unbeatable convenience! Book your showing today! (id:49269)
Property Details
|
MLS® Number
|
X12169190 |
|
Property Type
|
Single Family |
|
Community Name
|
23 - Rideau |
|
AmenitiesNearBy
|
Park, Place Of Worship, Public Transit |
|
CommunityFeatures
|
Community Centre |
|
Features
|
Carpet Free |
|
ParkingSpaceTotal
|
3 |
Building
|
BathroomTotal
|
2 |
|
BedroomsAboveGround
|
2 |
|
BedroomsBelowGround
|
1 |
|
BedroomsTotal
|
3 |
|
Age
|
31 To 50 Years |
|
Appliances
|
Garage Door Opener Remote(s), Water Heater, Water Meter, Dryer, Hood Fan, Stove, Washer, Refrigerator |
|
ArchitecturalStyle
|
Raised Bungalow |
|
BasementDevelopment
|
Partially Finished |
|
BasementFeatures
|
Walk-up |
|
BasementType
|
N/a (partially Finished) |
|
ConstructionStyleAttachment
|
Detached |
|
ExteriorFinish
|
Brick, Aluminum Siding |
|
FoundationType
|
Poured Concrete |
|
HalfBathTotal
|
1 |
|
HeatingFuel
|
Natural Gas |
|
HeatingType
|
Forced Air |
|
StoriesTotal
|
1 |
|
SizeInterior
|
700 - 1100 Sqft |
|
Type
|
House |
|
UtilityWater
|
Municipal Water |
Parking
Land
|
Acreage
|
No |
|
FenceType
|
Fenced Yard |
|
LandAmenities
|
Park, Place Of Worship, Public Transit |
|
Sewer
|
Sanitary Sewer |
|
SizeDepth
|
100 Ft |
|
SizeFrontage
|
50 Ft |
|
SizeIrregular
|
50 X 100 Ft |
|
SizeTotalText
|
50 X 100 Ft|under 1/2 Acre |
|
ZoningDescription
|
A5 |
Rooms
| Level |
Type |
Length |
Width |
Dimensions |
|
Basement |
Utility Room |
5.58 m |
3.14 m |
5.58 m x 3.14 m |
|
Basement |
Bedroom |
3.53 m |
3.75 m |
3.53 m x 3.75 m |
|
Basement |
Bathroom |
1.49 m |
1.32 m |
1.49 m x 1.32 m |
|
Basement |
Laundry Room |
3.58 m |
2.34 m |
3.58 m x 2.34 m |
|
Main Level |
Primary Bedroom |
3.72 m |
4.57 m |
3.72 m x 4.57 m |
|
Main Level |
Bedroom |
3.51 m |
3.05 m |
3.51 m x 3.05 m |
|
Main Level |
Bathroom |
2.46 m |
1.49 m |
2.46 m x 1.49 m |
|
Main Level |
Living Room |
3.63 m |
6.28 m |
3.63 m x 6.28 m |
|
Main Level |
Dining Room |
2.71 m |
3.17 m |
2.71 m x 3.17 m |
|
Main Level |
Kitchen |
3.05 m |
3.05 m |
3.05 m x 3.05 m |
Utilities
|
Cable
|
Available |
|
Sewer
|
Installed |
https://www.realtor.ca/real-estate/28357445/268-sutherland-drive-kingston-rideau-23-rideau

































