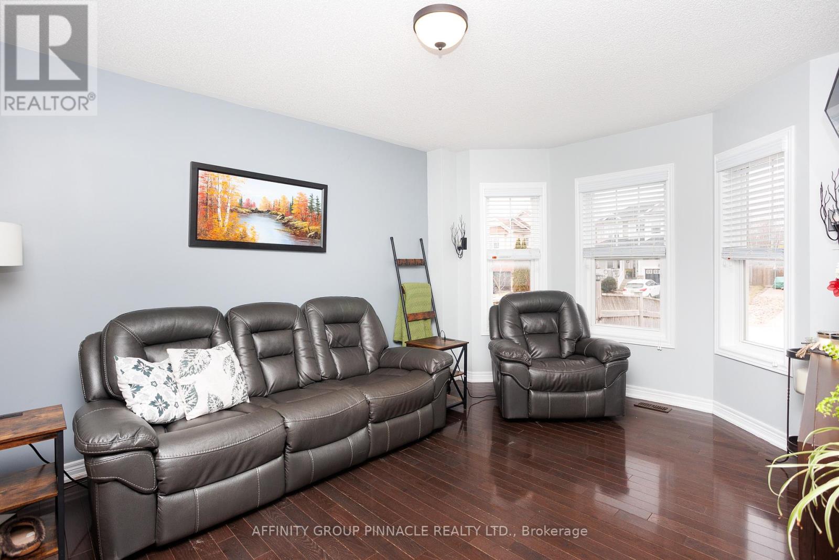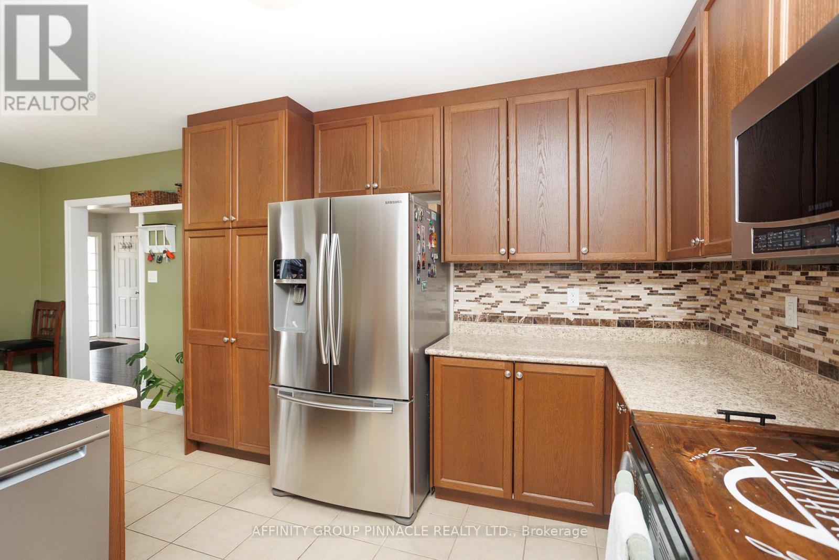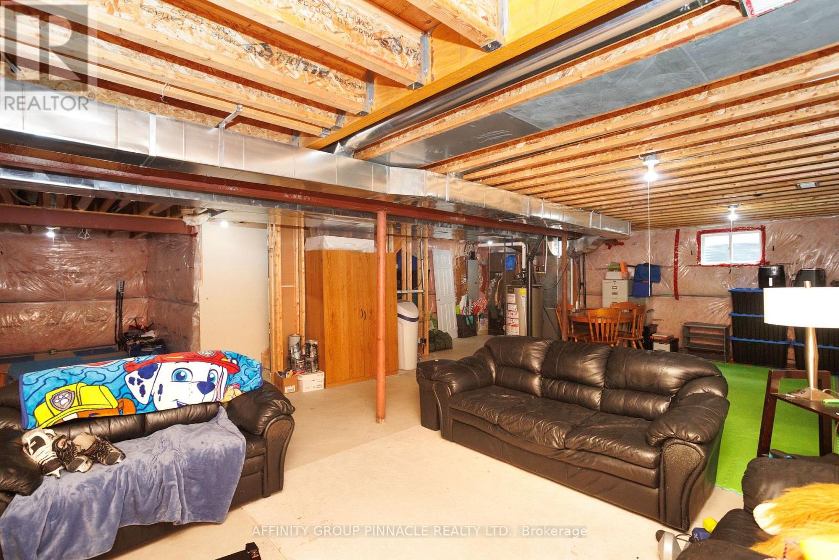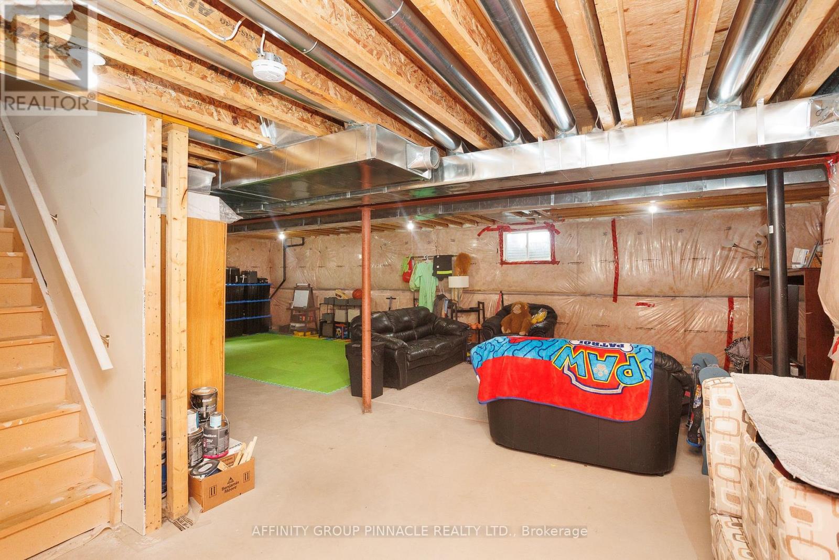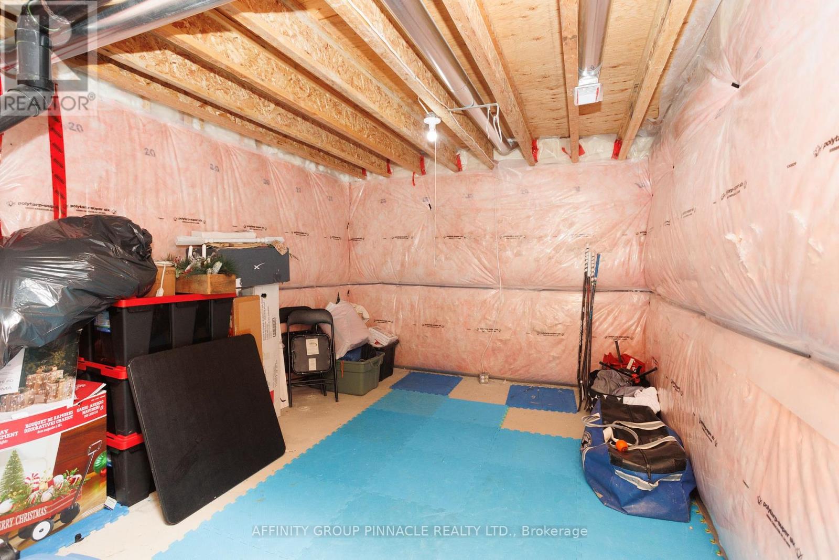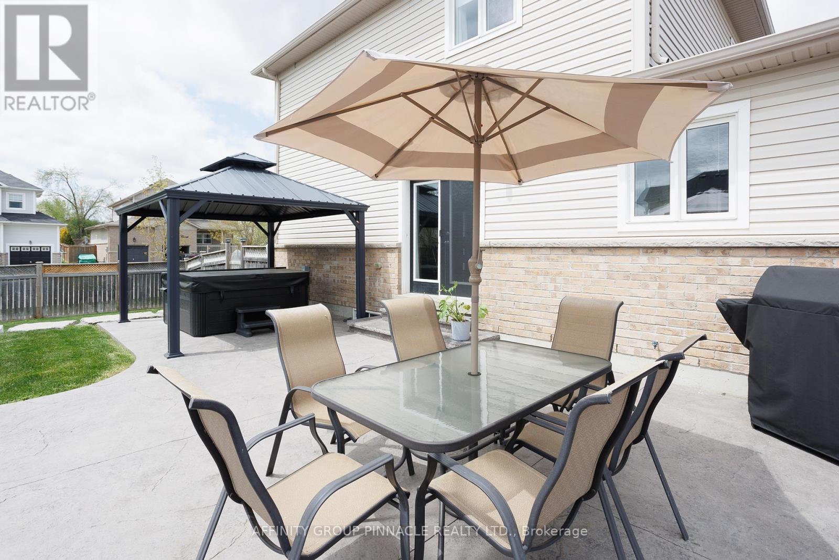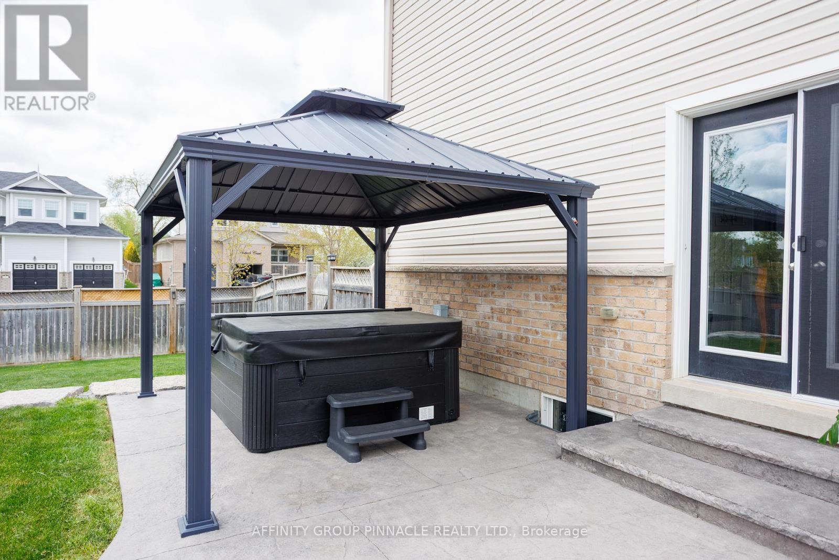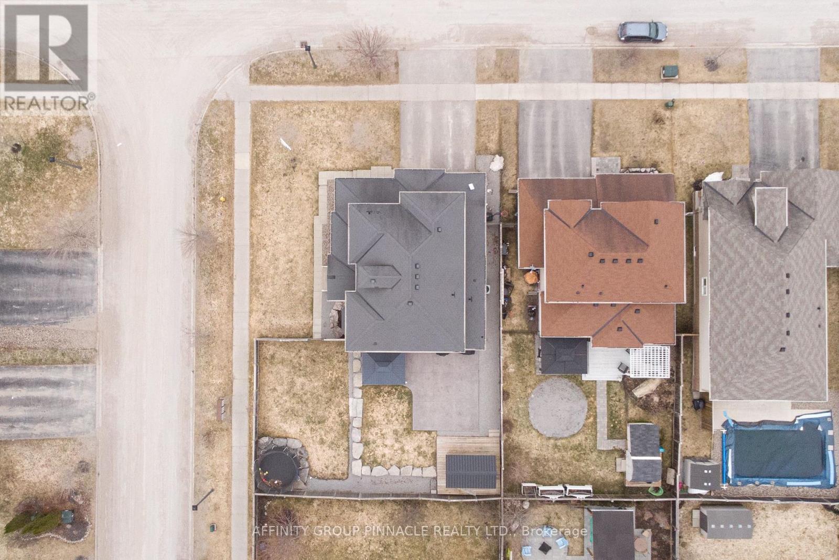27 Rennie Street Brock (Sunderland), Ontario L0C 1H0
$899,900
Welcome to 27 Rennie St Sunderland! Located in a sought after neighborhood just a short walk away from the local school and parks this 2 storey home is sure to impress. The main floor features a wrap-around covered porch sitting area, large living room, 2 pc bath, laundry room, an office/family room, an eat-in kitchen with a walk out to the landscaped backyard with a covered gazebo on stamped concrete with a hot tub and a good sized shed. The second floor features a good sized primary bedroom with his and her walk-in closets, 4 pc ensuite, 2 additional bedrooms and a 4 pc bath. The lower level is fully insulated and unfinished just waiting for your vision. (id:49269)
Open House
This property has open houses!
1:00 pm
Ends at:3:00 pm
Property Details
| MLS® Number | N12169357 |
| Property Type | Single Family |
| Community Name | Sunderland |
| AmenitiesNearBy | Schools |
| ParkingSpaceTotal | 4 |
| Structure | Shed |
Building
| BathroomTotal | 3 |
| BedroomsAboveGround | 3 |
| BedroomsTotal | 3 |
| Age | 6 To 15 Years |
| Appliances | Freezer, Refrigerator |
| BasementDevelopment | Unfinished |
| BasementType | N/a (unfinished) |
| ConstructionStyleAttachment | Detached |
| CoolingType | Central Air Conditioning |
| ExteriorFinish | Brick, Vinyl Siding |
| FoundationType | Poured Concrete |
| HalfBathTotal | 1 |
| HeatingFuel | Natural Gas |
| HeatingType | Forced Air |
| StoriesTotal | 2 |
| SizeInterior | 1500 - 2000 Sqft |
| Type | House |
| UtilityWater | Municipal Water |
Parking
| Attached Garage | |
| Garage |
Land
| Acreage | No |
| LandAmenities | Schools |
| LandscapeFeatures | Landscaped |
| Sewer | Sanitary Sewer |
| SizeFrontage | 66 Ft ,8 In |
| SizeIrregular | 66.7 Ft ; 55.13' X 23.21' X 95.18' X71.55'x111.59' |
| SizeTotalText | 66.7 Ft ; 55.13' X 23.21' X 95.18' X71.55'x111.59' |
| ZoningDescription | D-residential |
Rooms
| Level | Type | Length | Width | Dimensions |
|---|---|---|---|---|
| Second Level | Bathroom | 2.93 m | 1.77 m | 2.93 m x 1.77 m |
| Second Level | Primary Bedroom | 4.63 m | 5.6 m | 4.63 m x 5.6 m |
| Second Level | Bathroom | 3.7 m | 2.46 m | 3.7 m x 2.46 m |
| Second Level | Bedroom 2 | 4.03 m | 4.01 m | 4.03 m x 4.01 m |
| Second Level | Bedroom 3 | 4.03 m | 4.31 m | 4.03 m x 4.31 m |
| Lower Level | Recreational, Games Room | 6.92 m | 3.6 m | 6.92 m x 3.6 m |
| Lower Level | Recreational, Games Room | 10.82 m | 6 m | 10.82 m x 6 m |
| Main Level | Foyer | 3.26 m | 7.3 m | 3.26 m x 7.3 m |
| Main Level | Living Room | 3.64 m | 4.58 m | 3.64 m x 4.58 m |
| Main Level | Office | 3.56 m | 3.35 m | 3.56 m x 3.35 m |
| Main Level | Kitchen | 3.64 m | 6.4 m | 3.64 m x 6.4 m |
| Main Level | Bathroom | 0.94 m | 2.35 m | 0.94 m x 2.35 m |
| Main Level | Laundry Room | 3.26 m | 2.14 m | 3.26 m x 2.14 m |
https://www.realtor.ca/real-estate/28357808/27-rennie-street-brock-sunderland-sunderland
Interested?
Contact us for more information














