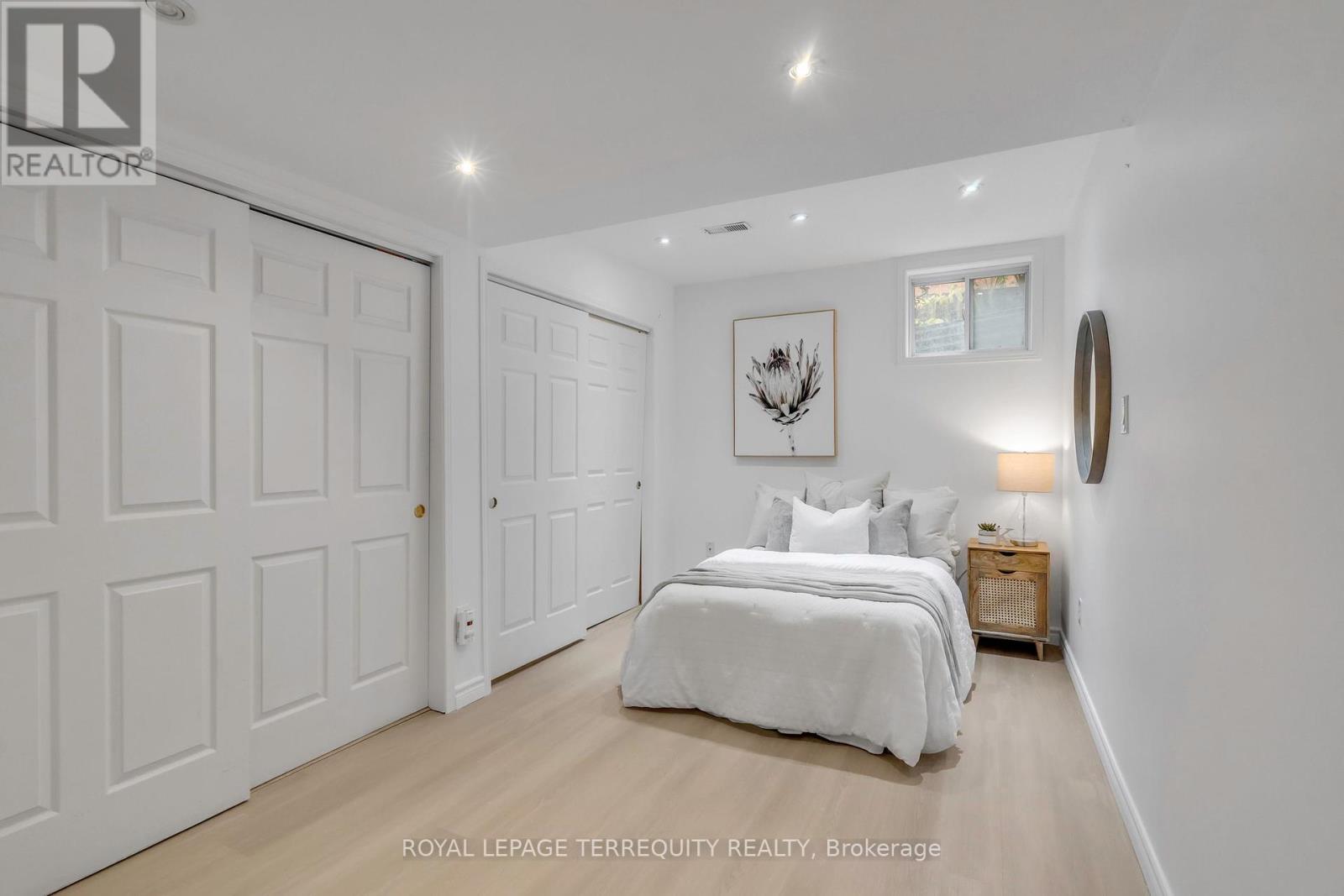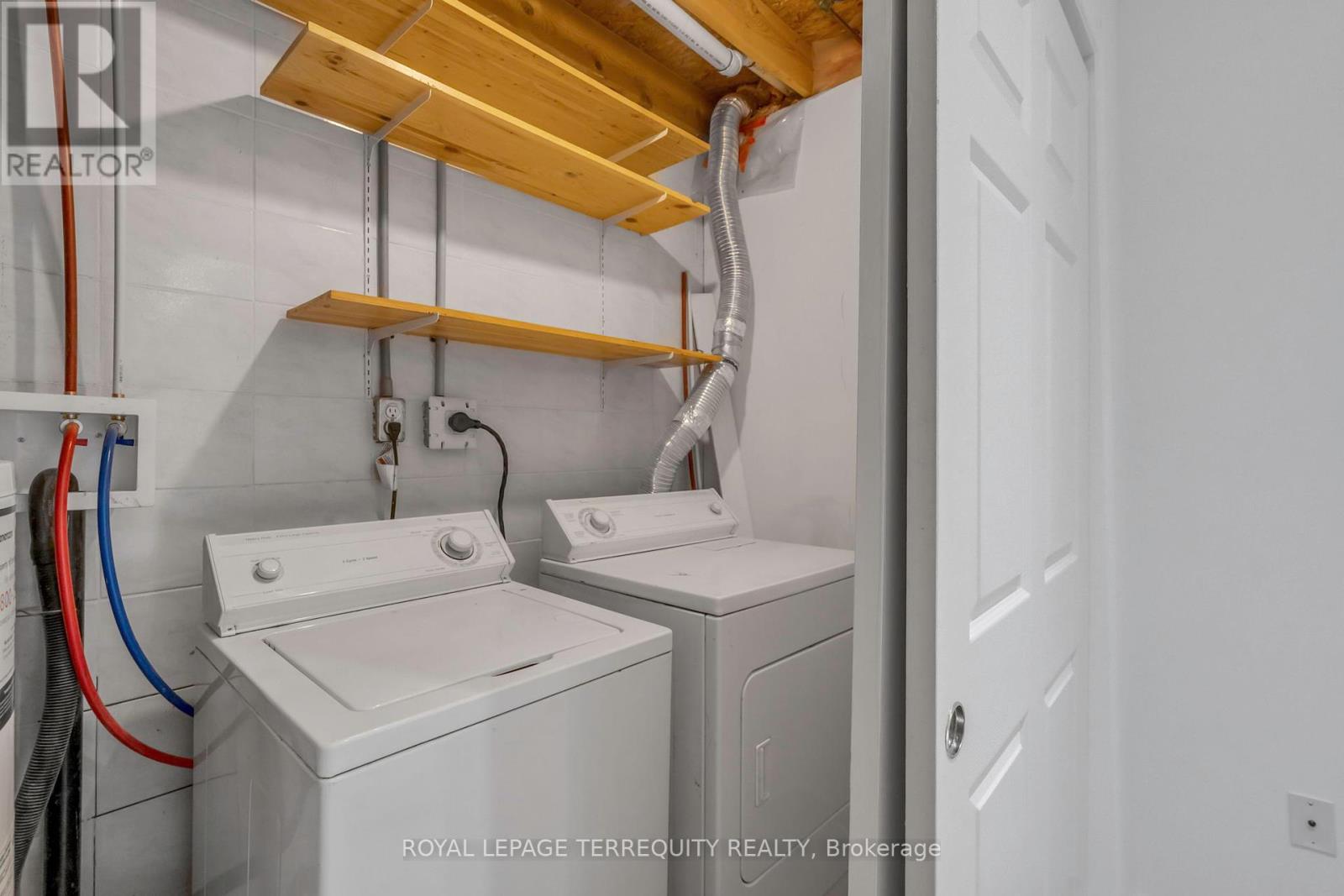4 Bedroom
4 Bathroom
1500 - 2000 sqft
Central Air Conditioning
Forced Air
$799,000
ZERO MAINTENANCE FEES! Yes You Read That Right! Welcome To 39 Sufi Cres In The Sought After Victoria Village Community! This FREEHOLD Townhome Boasts Approximately 2000 Sq Ft Of Total Living Space. Walk In To The Main Floor Where You Will Find Interior Garage Access, A 3 Pc Bathroom, And A Bedroom With A Walk Out To Your Private Fenced Yard. Steps Up To The Second Level To Your Open Concept Living & Dining Room Area With Smooth Ceilings And Hardwood Floors. Coming Over To The Recently Updated Kitchen You Will Notice The Modern Two Tone Cabinets, Quartz Counters, Large Format Tiles, Stainless Steel Appliances, Eat In Kitchen Area & A Walk Out To Your Balcony Perfect For Enjoying Your Morning Coffee! The Third Floor Is Where You Will Find The Primary Bedroom With A Semi Ensuite 4 Pc Bathroom & A Secondary Bedroom With Its Own 2 Piece Ensuite! On Top Of All Of This Check Out The Finished Basement! Down There You Will Find Two Convenient Storage Areas, Laundry, As Well As Another Bedroom With Its Own 2 Piece Ensuite! Updated Bathrooms, Kitchen, Light Fixtures, Freshly Painted, Hardwood & Vinyl Floors Throughout, 3 Car Parking This Home Has It All! Situated In A Highly Accessible Area, This Property Is Just Steps Away From Public Transit, Schools, Eglinton Town Centre, Grocery Stores, Parks, Places Of Worship, Community Centres, & A Variety Of Restaurants. The Renowned CF Shops At Don Mills, Featuring Over 85 Retail Stores And Eateries Is Approximately A 10-Minute Drive Away. With Close Proximity To The DVP - Downtown Toronto Is Reachable Within 15 Minutes, Offering A Seamless Commute. It Doesn't Get Better Than This! (id:49269)
Open House
This property has open houses!
Starts at:
2:00 pm
Ends at:
4:00 pm
Property Details
|
MLS® Number
|
C12169263 |
|
Property Type
|
Single Family |
|
Community Name
|
Victoria Village |
|
AmenitiesNearBy
|
Park |
|
CommunityFeatures
|
Community Centre |
|
Features
|
Carpet Free |
|
ParkingSpaceTotal
|
2 |
Building
|
BathroomTotal
|
4 |
|
BedroomsAboveGround
|
3 |
|
BedroomsBelowGround
|
1 |
|
BedroomsTotal
|
4 |
|
Appliances
|
Dishwasher, Dryer, Range, Stove, Washer, Refrigerator |
|
BasementDevelopment
|
Finished |
|
BasementType
|
N/a (finished) |
|
ConstructionStyleAttachment
|
Attached |
|
CoolingType
|
Central Air Conditioning |
|
ExteriorFinish
|
Brick, Vinyl Siding |
|
FlooringType
|
Hardwood, Vinyl |
|
FoundationType
|
Unknown |
|
HalfBathTotal
|
2 |
|
HeatingFuel
|
Natural Gas |
|
HeatingType
|
Forced Air |
|
StoriesTotal
|
3 |
|
SizeInterior
|
1500 - 2000 Sqft |
|
Type
|
Row / Townhouse |
|
UtilityWater
|
Municipal Water |
Parking
Land
|
Acreage
|
No |
|
FenceType
|
Fully Fenced |
|
LandAmenities
|
Park |
|
Sewer
|
Sanitary Sewer |
|
SizeDepth
|
92 Ft ,8 In |
|
SizeFrontage
|
14 Ft ,3 In |
|
SizeIrregular
|
14.3 X 92.7 Ft |
|
SizeTotalText
|
14.3 X 92.7 Ft |
Rooms
| Level |
Type |
Length |
Width |
Dimensions |
|
Second Level |
Kitchen |
4.08 m |
3.46 m |
4.08 m x 3.46 m |
|
Second Level |
Dining Room |
4.12 m |
6.71 m |
4.12 m x 6.71 m |
|
Second Level |
Living Room |
4.12 m |
6.71 m |
4.12 m x 6.71 m |
|
Second Level |
Bedroom 3 |
3.33 m |
4.09 m |
3.33 m x 4.09 m |
|
Third Level |
Primary Bedroom |
4.12 m |
4.17 m |
4.12 m x 4.17 m |
|
Third Level |
Bedroom 2 |
4.1 m |
2.64 m |
4.1 m x 2.64 m |
|
Basement |
Bedroom 4 |
4.83 m |
2.66 m |
4.83 m x 2.66 m |
https://www.realtor.ca/real-estate/28357796/39-sufi-crescent-toronto-victoria-village-victoria-village









































