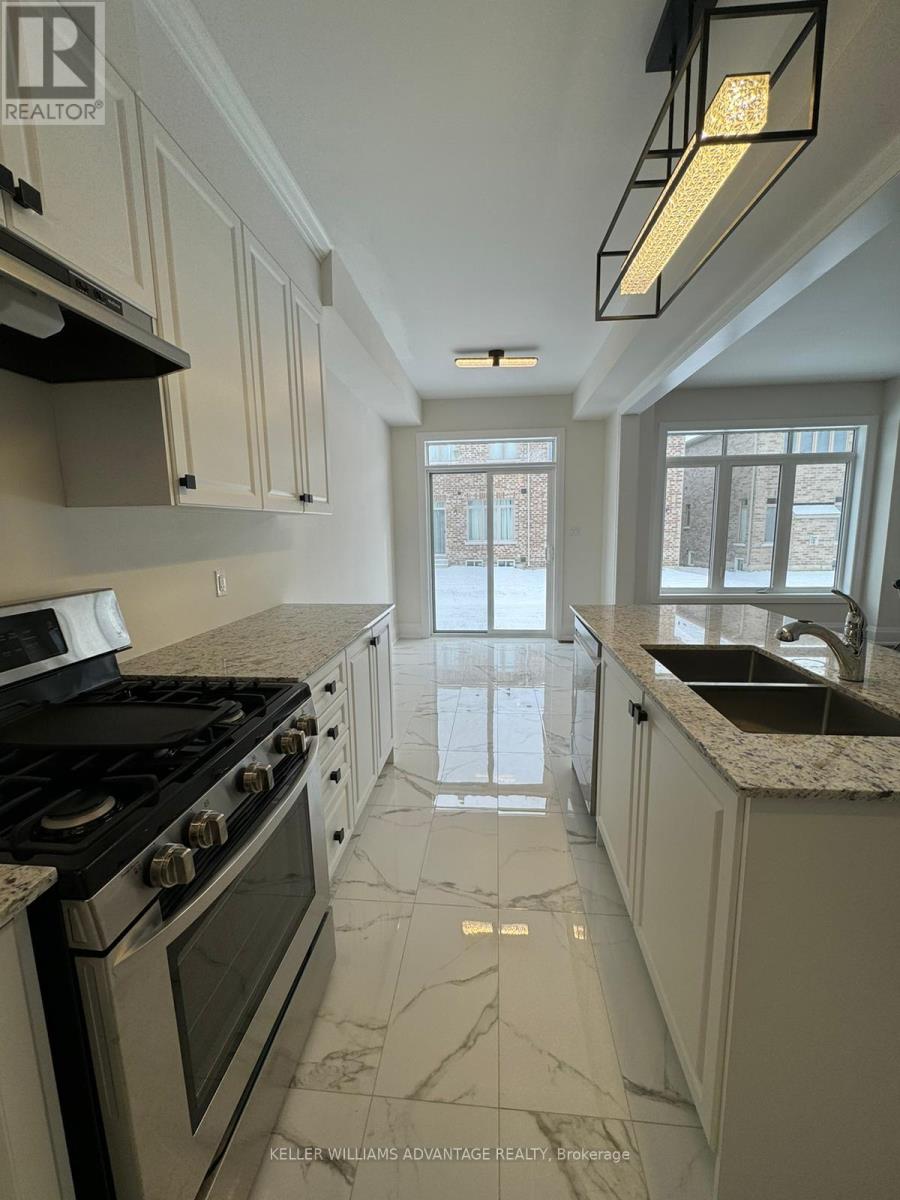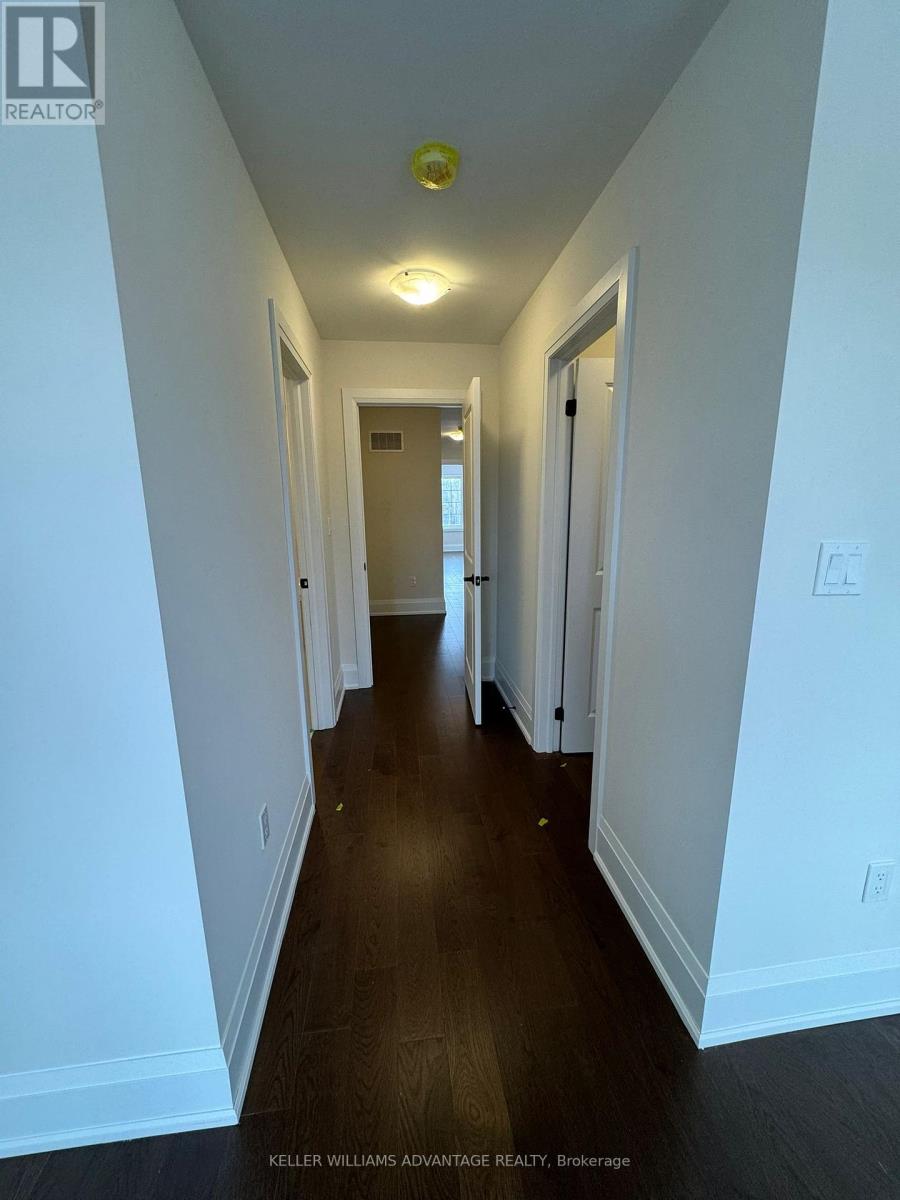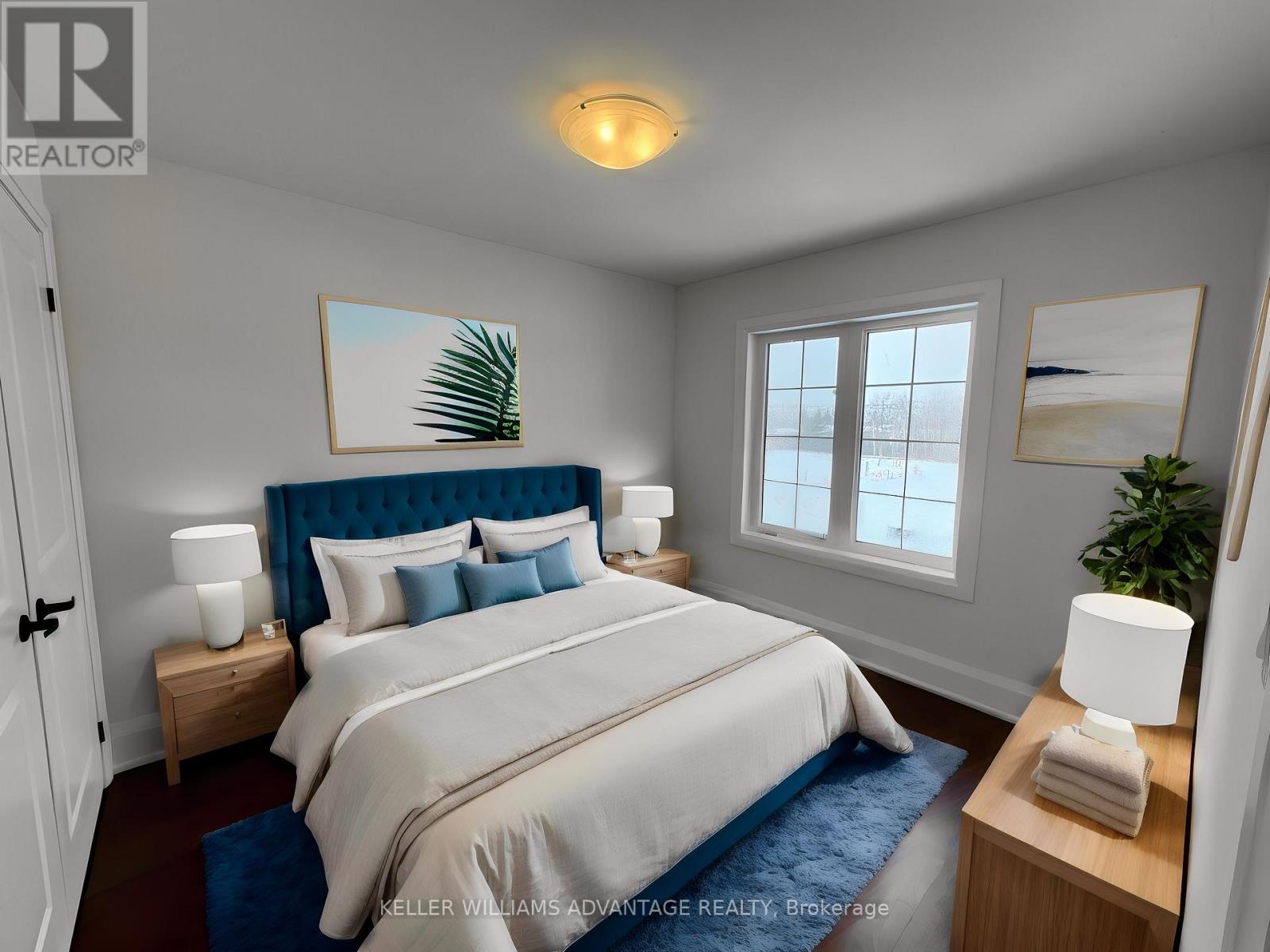416-218-8800
admin@hlfrontier.com
79 Jonkman Boulevard Bradford West Gwillimbury (Bradford), Ontario L3Z 2A6
3 Bedroom
3 Bathroom
Forced Air
$3,000 Monthly
Discover Luxury Living In The Heart Of Bradford's Green Valley East Community With This Meticulously Designed 3 Bed, 3 Bath Townhome. Enjoy The Spacious Elegance Of 9ft Ceilings And Sleek Hardwood Floors, Complemented By A Chef's Kitchen Boasting Full Ceiling Height Cabinets. Bask In Natural Light and smooth Ceilings, And Indulge In The Serene Retreats Provided By The Ensuite's Full Glass Shower. Your Dream Home Awaits! (id:49269)
Property Details
| MLS® Number | N12169523 |
| Property Type | Single Family |
| Community Name | Bradford |
| Features | Carpet Free |
| ParkingSpaceTotal | 2 |
Building
| BathroomTotal | 3 |
| BedroomsAboveGround | 3 |
| BedroomsTotal | 3 |
| BasementType | Full |
| ConstructionStyleAttachment | Attached |
| ExteriorFinish | Brick |
| FlooringType | Hardwood, Tile |
| FoundationType | Unknown |
| HalfBathTotal | 1 |
| HeatingFuel | Natural Gas |
| HeatingType | Forced Air |
| StoriesTotal | 2 |
| Type | Row / Townhouse |
| UtilityWater | Municipal Water |
Parking
| Attached Garage | |
| No Garage |
Land
| Acreage | No |
Rooms
| Level | Type | Length | Width | Dimensions |
|---|---|---|---|---|
| Second Level | Primary Bedroom | Measurements not available | ||
| Second Level | Bedroom 2 | Measurements not available | ||
| Second Level | Bedroom 3 | Measurements not available | ||
| Main Level | Living Room | Measurements not available | ||
| Main Level | Dining Room | Measurements not available | ||
| Main Level | Kitchen | Measurements not available |
Interested?
Contact us for more information




























