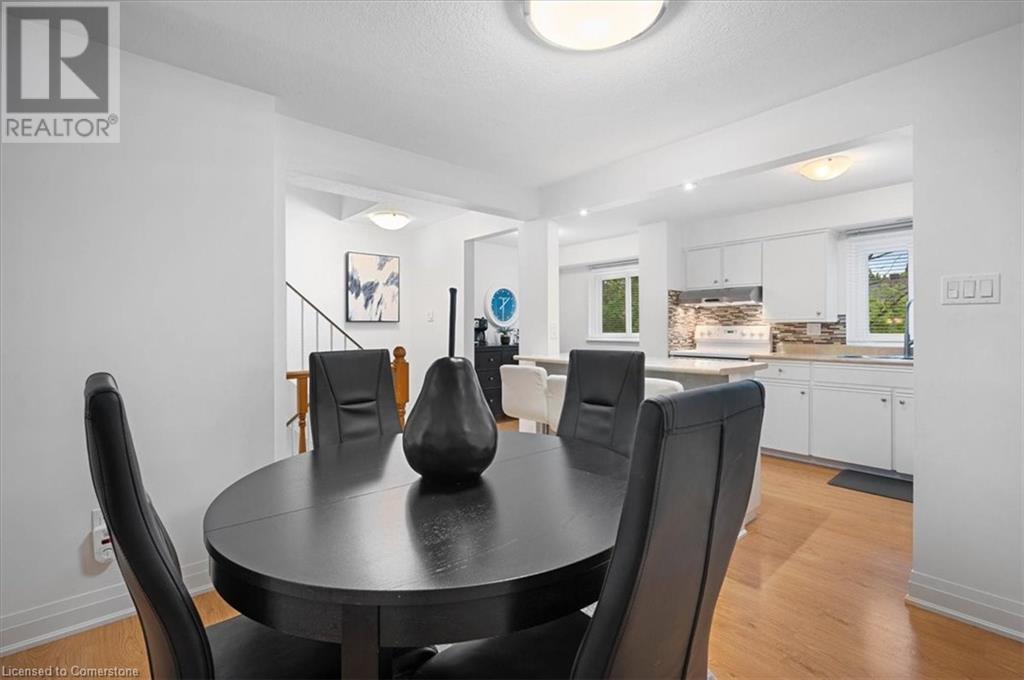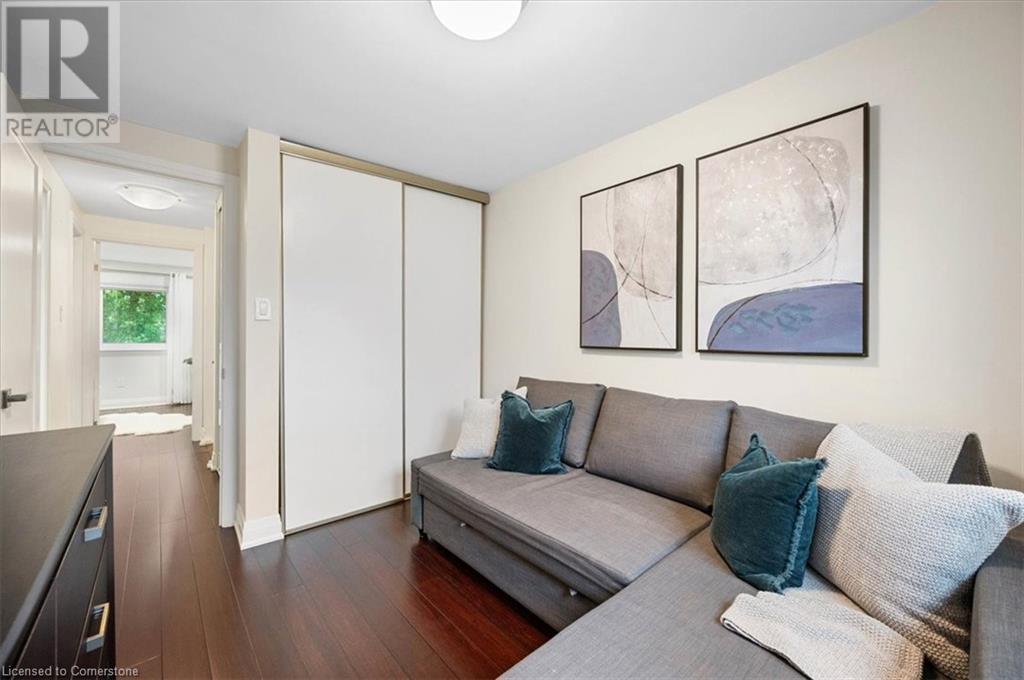51 Paulander Drive Unit# 101 Kitchener, Ontario N2M 5E5
$559,000Maintenance,
$450.82 Monthly
Maintenance,
$450.82 MonthlyWelcome to this beautifully updated 3-bedroom, 2-bathroom townhouse offering over 1,300 sq ft of carpet-free living space, plus a fully finished basement — perfect for a home office, gym, or extra family room. The open-concept main floor features recently upgraded flooring and a seamless flow from the dining area overlooking the bright and spacious living room, ideal for both entertaining and everyday living. The modernized bathrooms and thoughtful finishes throughout add a fresh, contemporary touch. Enjoy the convenience of a 1-car garage with extra built-in storage, making organization effortless. Located within walking distance to public transit and just minutes from shopping, schools, parks, and more — this home offers a great lifestyle and value all in one! Don’t miss out on this move-in-ready gem! (id:49269)
Property Details
| MLS® Number | 40729906 |
| Property Type | Single Family |
| AmenitiesNearBy | Hospital, Park, Place Of Worship, Playground, Public Transit, Schools, Shopping |
| CommunityFeatures | School Bus |
| ParkingSpaceTotal | 2 |
Building
| BathroomTotal | 2 |
| BedroomsAboveGround | 3 |
| BedroomsTotal | 3 |
| Appliances | Central Vacuum, Dryer, Refrigerator, Stove, Water Softener, Washer, Window Coverings, Garage Door Opener |
| ArchitecturalStyle | 2 Level |
| BasementDevelopment | Finished |
| BasementType | Full (finished) |
| ConstructedDate | 1977 |
| ConstructionStyleAttachment | Attached |
| CoolingType | Central Air Conditioning |
| ExteriorFinish | Aluminum Siding, Brick |
| FireProtection | Smoke Detectors |
| FoundationType | Poured Concrete |
| HeatingFuel | Natural Gas |
| HeatingType | Forced Air |
| StoriesTotal | 2 |
| SizeInterior | 1300 Sqft |
| Type | Row / Townhouse |
| UtilityWater | Municipal Water |
Parking
| Attached Garage |
Land
| Acreage | No |
| FenceType | Fence |
| LandAmenities | Hospital, Park, Place Of Worship, Playground, Public Transit, Schools, Shopping |
| Sewer | Municipal Sewage System |
| SizeTotalText | Unknown |
| ZoningDescription | Res-6 |
Rooms
| Level | Type | Length | Width | Dimensions |
|---|---|---|---|---|
| Second Level | Bedroom | 10'5'' x 8'4'' | ||
| Second Level | Bedroom | 14'7'' x 8'6'' | ||
| Second Level | 4pc Bathroom | 8'6'' x 4'9'' | ||
| Second Level | Primary Bedroom | 14'9'' x 11'1'' | ||
| Basement | 3pc Bathroom | 6'9'' x 4'3'' | ||
| Basement | Recreation Room | 16'1'' x 13'6'' | ||
| Main Level | Dining Room | 9'8'' x 9'4'' | ||
| Main Level | Eat In Kitchen | 17'2'' x 7'7'' | ||
| Main Level | Living Room | 16'9'' x 10'9'' |
https://www.realtor.ca/real-estate/28359329/51-paulander-drive-unit-101-kitchener
Interested?
Contact us for more information




































