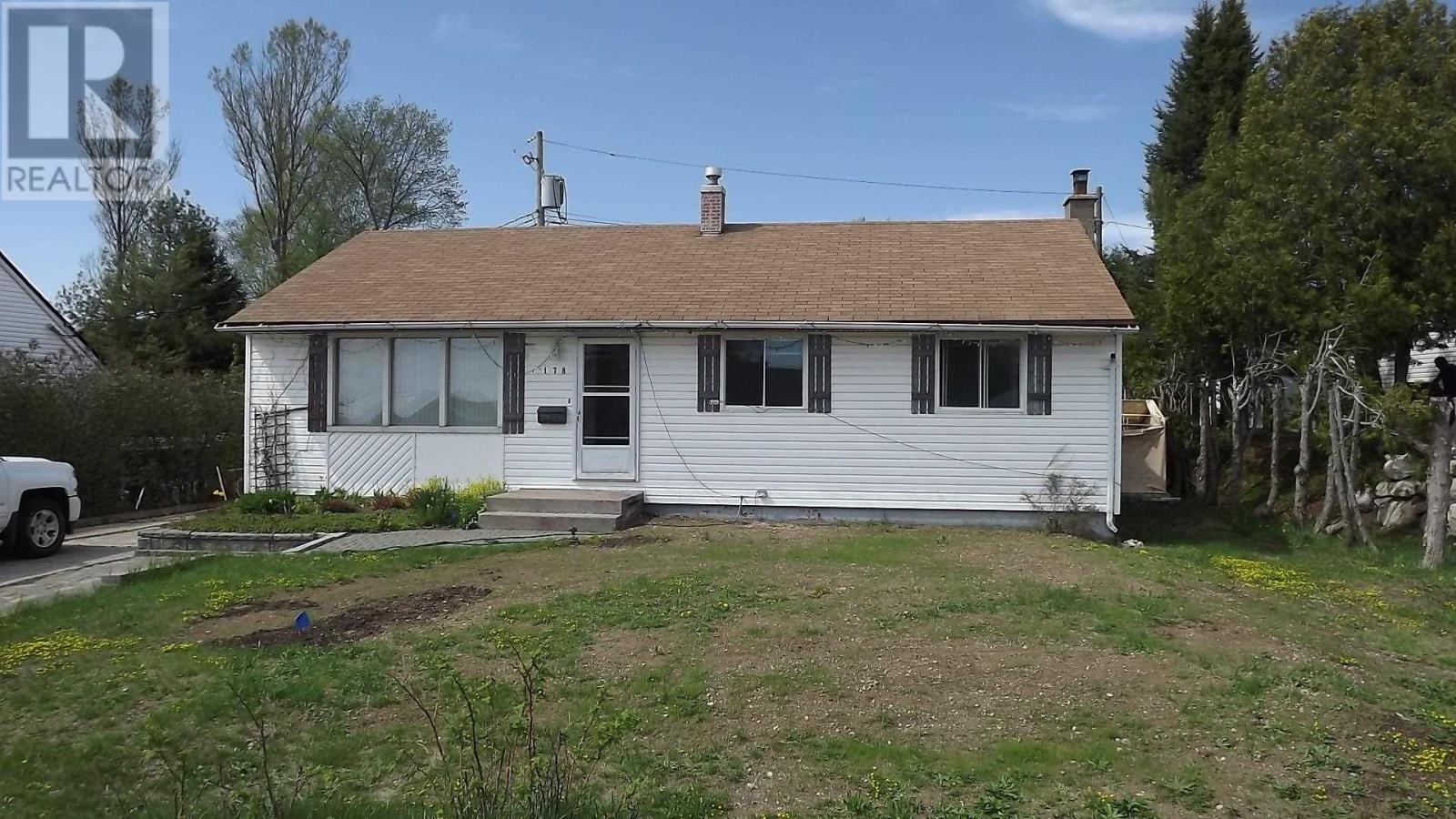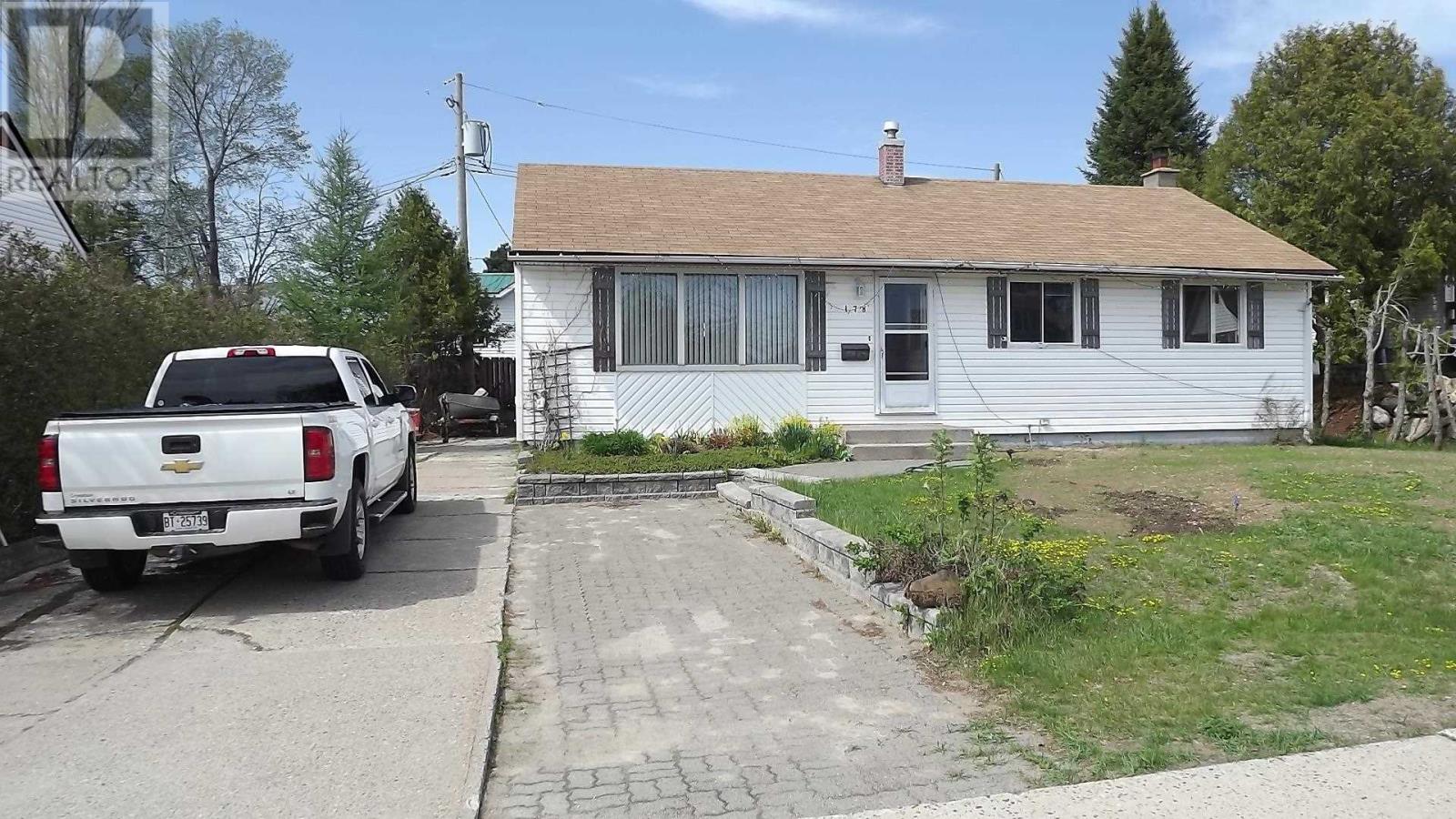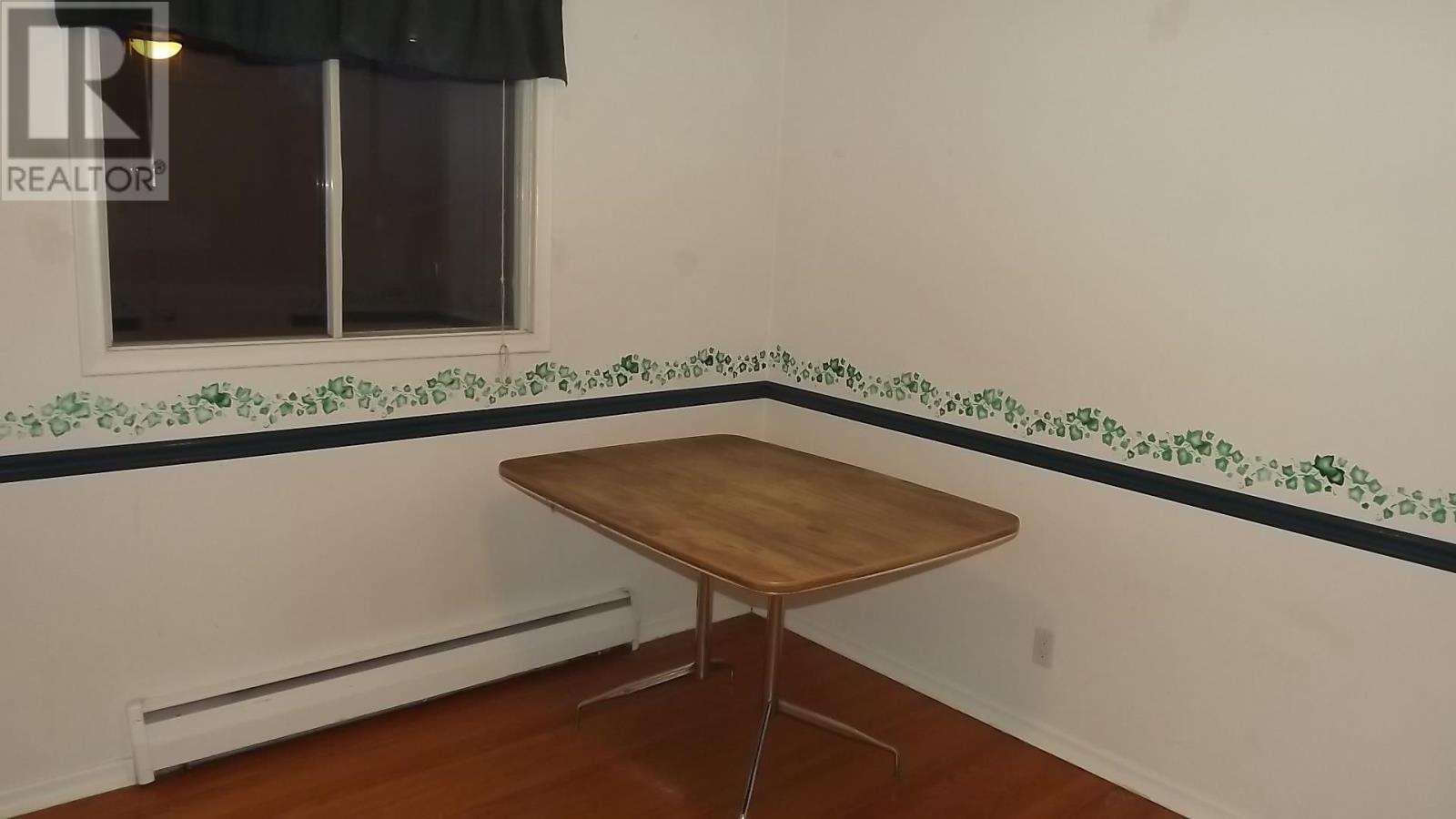416-218-8800
admin@hlfrontier.com
178 Hillside Dr S Elliot Lake, Ontario P5A 1N3
3 Bedroom
2 Bathroom
975 sqft
Bungalow
Boiler
$229,900
3 bedroom single bungalow close to most amenities. Open concept kitchen/dining room/living room. Upgraded 4 pc. bathroom on main floor and upgraded 3 pc. bath in the basement. Hardwood floors throughout the main floor will be refinished by the seller. Basement has 2 large rooms; one could be a rec. room and the other could be a guest room. Winter electric bills Nov.-April average $100 per month. Efficient gas boiler heats the home & is inspected every 2nd year bills average $105 per month in the winter. Shingles are upgraded. (id:49269)
Property Details
| MLS® Number | SM251235 |
| Property Type | Single Family |
| Community Name | Elliot Lake |
| Features | Paved Driveway |
| StorageType | Storage Shed |
Building
| BathroomTotal | 2 |
| BedroomsAboveGround | 3 |
| BedroomsTotal | 3 |
| Age | 66 Years |
| Appliances | Dryer, Refrigerator, Washer |
| ArchitecturalStyle | Bungalow |
| BasementDevelopment | Partially Finished |
| BasementType | Full (partially Finished) |
| ConstructionStyleAttachment | Detached |
| ExteriorFinish | Siding |
| HalfBathTotal | 1 |
| HeatingFuel | Natural Gas |
| HeatingType | Boiler |
| StoriesTotal | 1 |
| SizeInterior | 975 Sqft |
Parking
| No Garage | |
| Concrete |
Land
| Acreage | No |
| SizeFrontage | 75.0000 |
| SizeIrregular | 75 X 96.8 |
| SizeTotalText | 75 X 96.8|under 1/2 Acre |
Rooms
| Level | Type | Length | Width | Dimensions |
|---|---|---|---|---|
| Basement | Bathroom | 8' x 5" (3PC) | ||
| Basement | Games Room | 16'6" x 11' | ||
| Basement | Laundry Room | 12'6" x 11' | ||
| Basement | Recreation Room | 23'6" x 8'3" | ||
| Basement | Workshop | 17'6" x 5'6" | ||
| Main Level | Kitchen | 10'6" x 8' | ||
| Main Level | Living Room | 17' x 11' | ||
| Main Level | Dining Room | 11'6" x 8' | ||
| Main Level | Primary Bedroom | 11'3" x 10'10" | ||
| Main Level | Bedroom | 10'10" x 8'2" | ||
| Main Level | Bedroom | 9'3" x 8'10" | ||
| Main Level | Bathroom | 8' x 5' (4PC) |
Utilities
| Cable | Available |
| Electricity | Available |
| Natural Gas | Available |
| Telephone | Available |
https://www.realtor.ca/real-estate/28359734/178-hillside-dr-s-elliot-lake-elliot-lake
Interested?
Contact us for more information
























