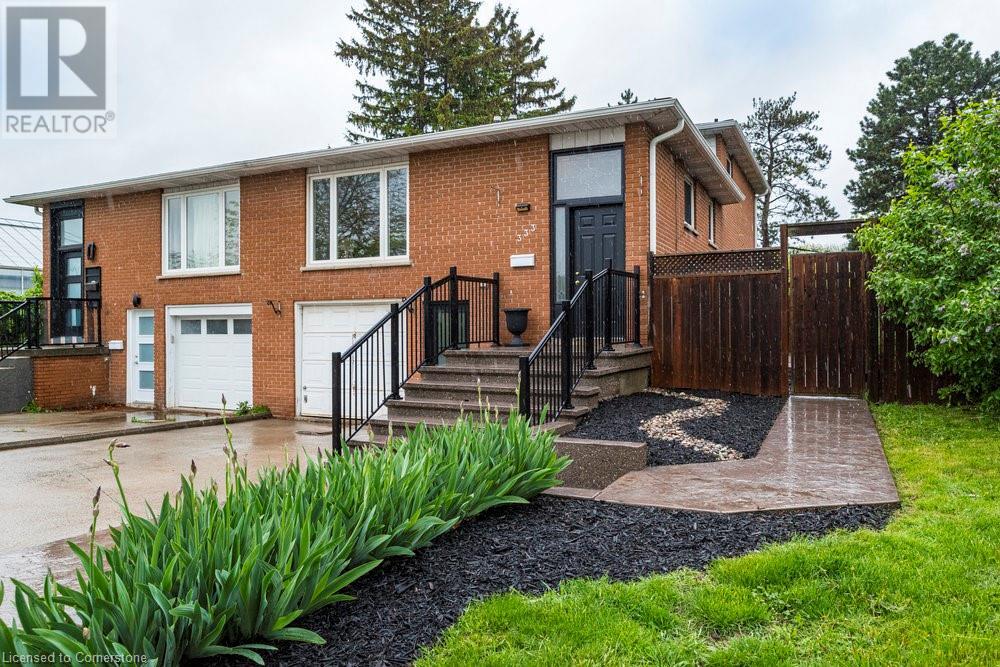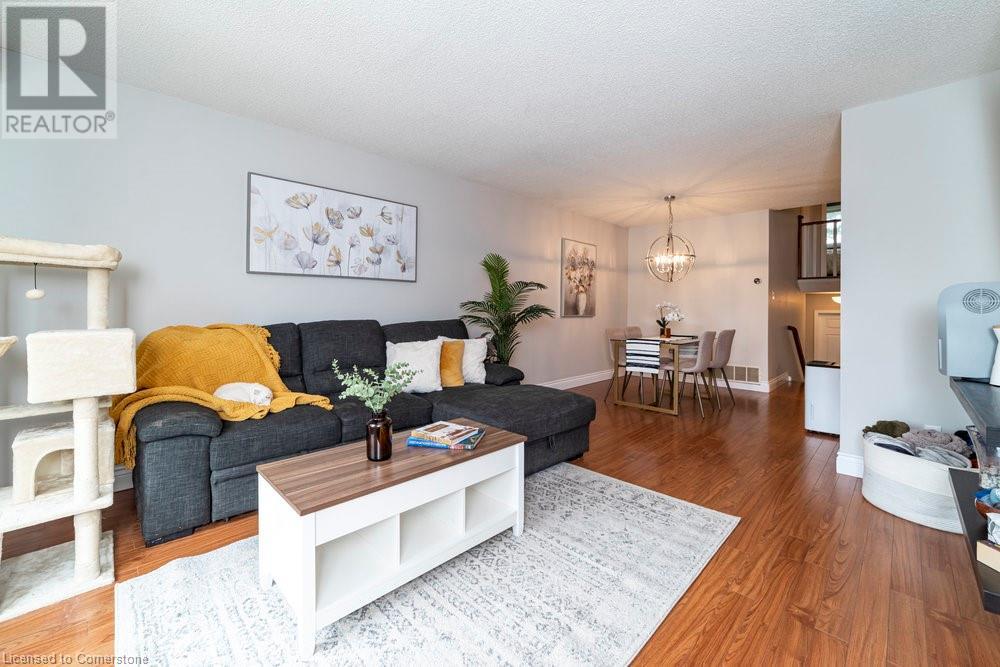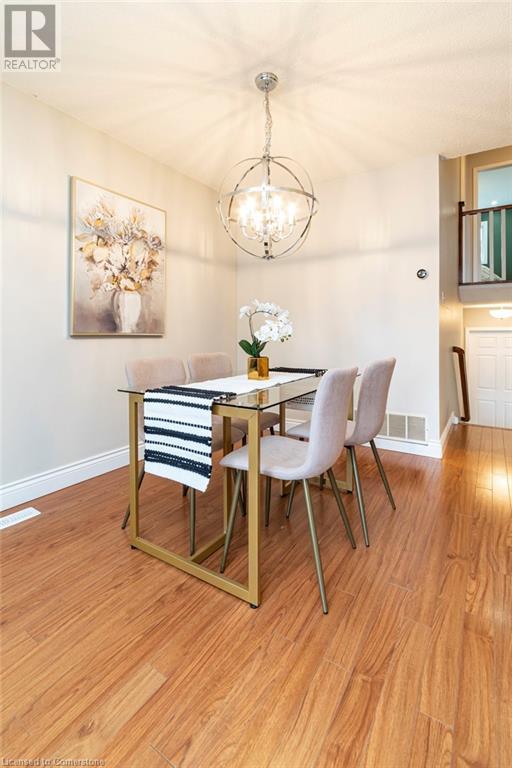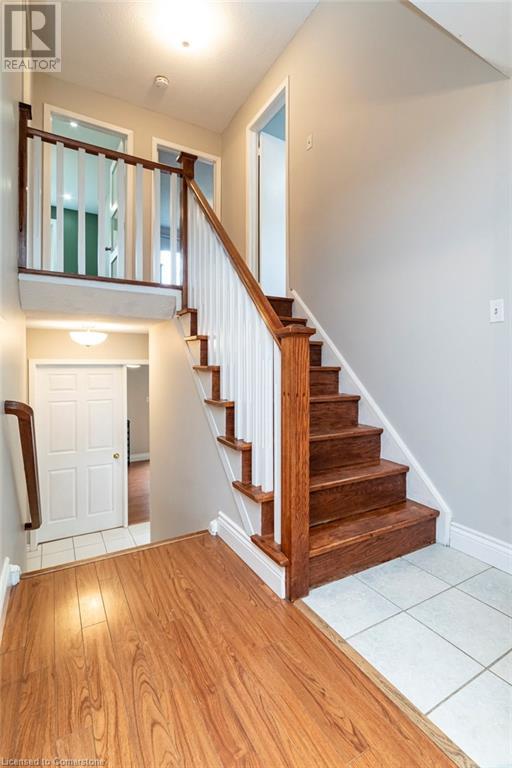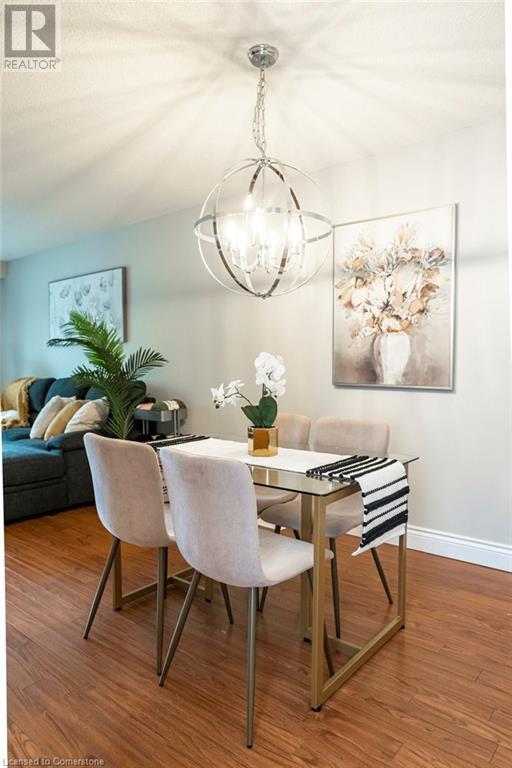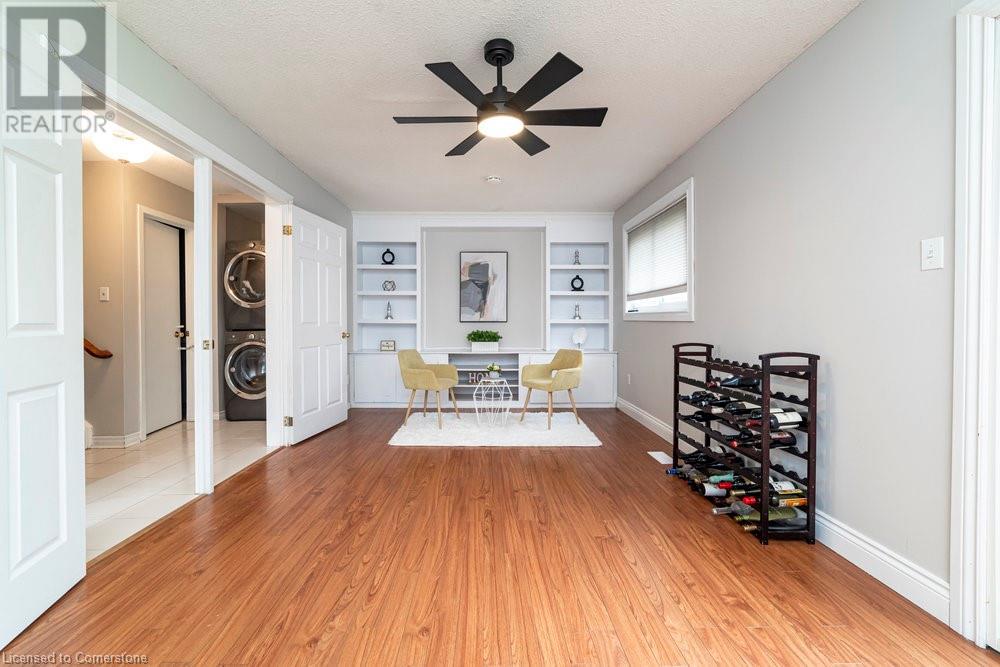416-218-8800
admin@hlfrontier.com
333 Enfield Road Burlington, Ontario L7T 4E5
5 Bedroom
3 Bathroom
2289 sqft
Central Air Conditioning
Forced Air
$1,015,000
Welcome to 333 Enfield Drive, located in a quiet cul-de-sac! This spacious gem features 3+2 bedrooms and 3 bathrooms, perfect for families or anyone who loves extra space. The full basement apartment is a fantastic bonus — great for extra income or a private in-law suite. Sitting on a large lot with plenty of room to enjoy the outdoors, this home also offers unbeatable convenience with the GO Train close by, making your commute a breeze. Don’t miss out on this rare find that combines space, flexibility, and easy access to transit, restaurants, shopping and so much more! (id:49269)
Property Details
| MLS® Number | 40733140 |
| Property Type | Single Family |
| AmenitiesNearBy | Hospital, Park, Public Transit, Schools |
| CommunityFeatures | School Bus |
| Features | Southern Exposure, Shared Driveway, In-law Suite |
| ParkingSpaceTotal | 2 |
| Structure | Shed |
Building
| BathroomTotal | 3 |
| BedroomsAboveGround | 4 |
| BedroomsBelowGround | 1 |
| BedroomsTotal | 5 |
| Appliances | Dishwasher, Dryer, Refrigerator, Stove, Washer, Window Coverings |
| BasementDevelopment | Finished |
| BasementType | Full (finished) |
| ConstructedDate | 1978 |
| ConstructionStyleAttachment | Semi-detached |
| CoolingType | Central Air Conditioning |
| ExteriorFinish | Brick |
| Fixture | Ceiling Fans |
| FoundationType | Block |
| HeatingFuel | Natural Gas |
| HeatingType | Forced Air |
| SizeInterior | 2289 Sqft |
| Type | House |
| UtilityWater | Municipal Water |
Parking
| Attached Garage |
Land
| AccessType | Road Access |
| Acreage | No |
| LandAmenities | Hospital, Park, Public Transit, Schools |
| Sewer | Municipal Sewage System |
| SizeDepth | 151 Ft |
| SizeFrontage | 33 Ft |
| SizeTotalText | Under 1/2 Acre |
| ZoningDescription | Rm1 |
Rooms
| Level | Type | Length | Width | Dimensions |
|---|---|---|---|---|
| Second Level | 3pc Bathroom | 5'9'' x 9'1'' | ||
| Second Level | Bedroom | 8'10'' x 9'3'' | ||
| Second Level | Bedroom | 9'6'' x 11'1'' | ||
| Second Level | Primary Bedroom | 12'4'' x 12'7'' | ||
| Basement | 4pc Bathroom | 7'8'' x 9'6'' | ||
| Basement | Bedroom | 12'10'' x 9'6'' | ||
| Basement | Laundry Room | 5'6'' x 8'10'' | ||
| Basement | Kitchen | 15'1'' x 11'5'' | ||
| Basement | Family Room | 11'4'' x 21'7'' | ||
| Main Level | Sitting Room | 22'2'' x 10'10'' | ||
| Main Level | Bedroom | 8'7'' x 9'5'' | ||
| Main Level | Laundry Room | 10'1'' x 4'5'' | ||
| Main Level | 4pc Bathroom | 6'0'' x 8'1'' | ||
| Main Level | Breakfast | 10'3'' x 7'4'' | ||
| Main Level | Kitchen | 12'8'' x 9'1'' | ||
| Main Level | Dining Room | 10'0'' x 9'1'' | ||
| Main Level | Living Room | 12'5'' x 14'2'' |
Utilities
| Cable | Available |
| Electricity | Available |
| Natural Gas | Available |
| Telephone | Available |
https://www.realtor.ca/real-estate/28361384/333-enfield-road-burlington
Interested?
Contact us for more information

