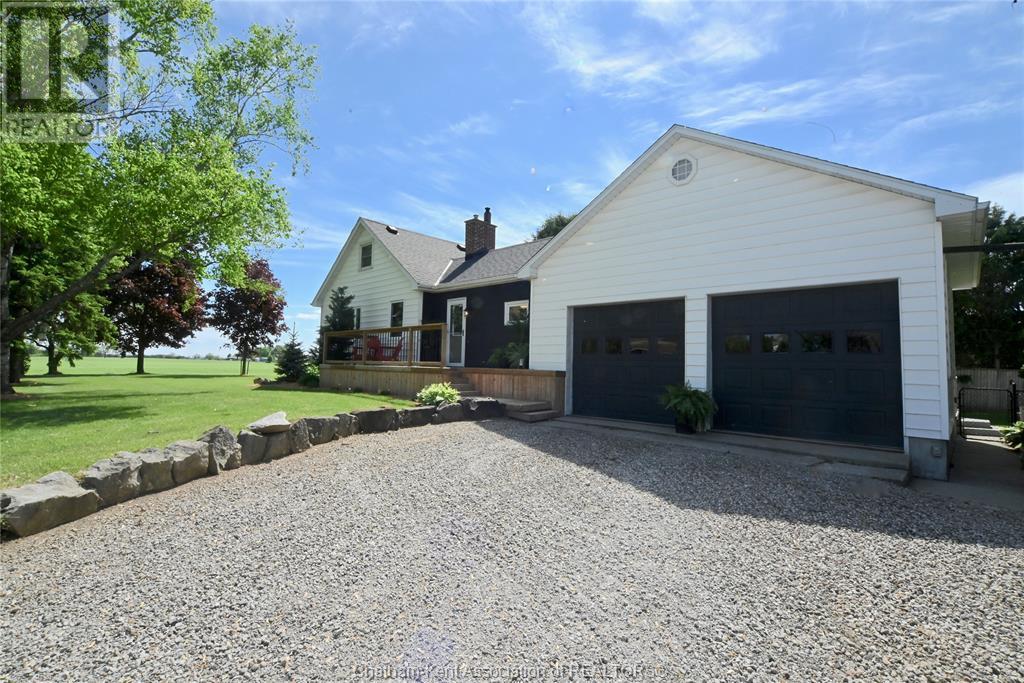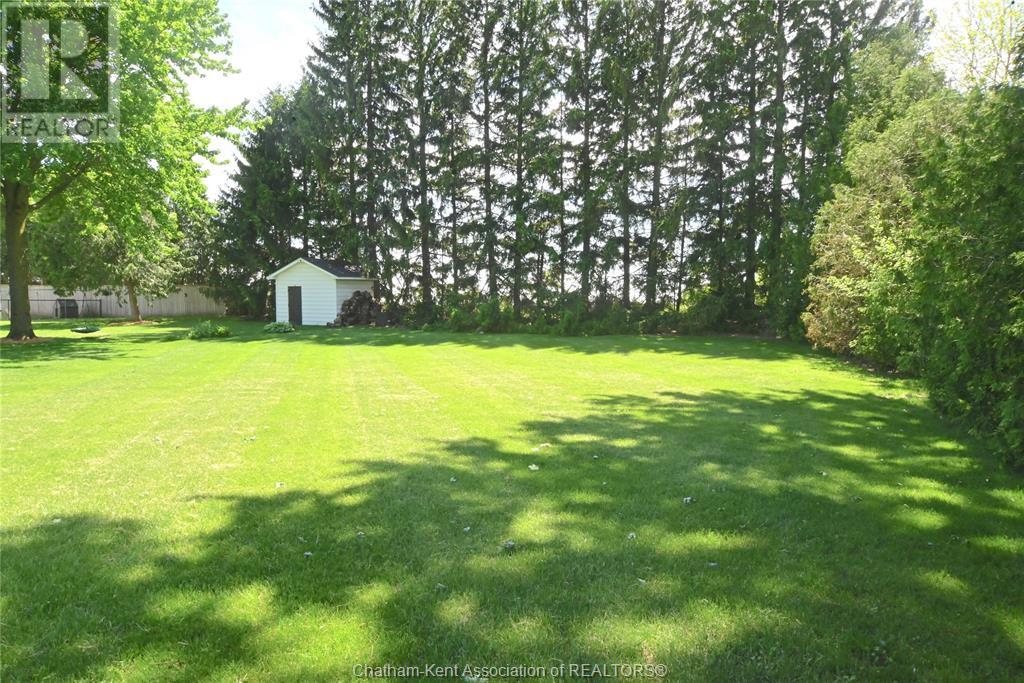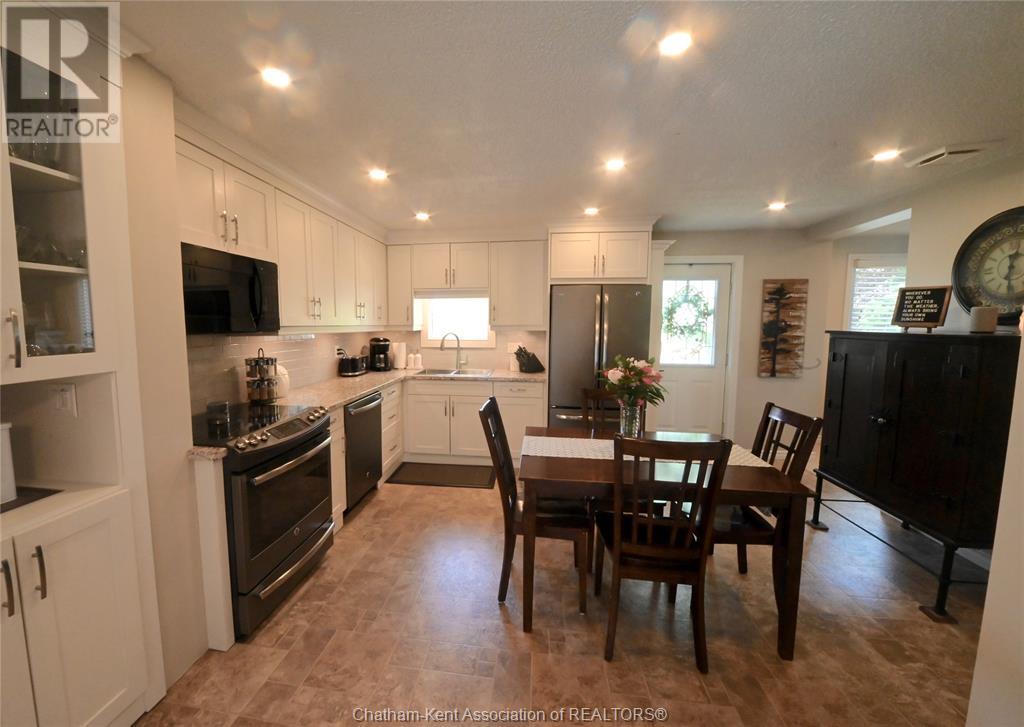3 Bedroom
2 Bathroom
Fireplace
Ductless
Acreage
Landscaped
$599,900
This 1.86 acre country property with a thoroughly updated 2+1 bedroom home has everything on the list so you can finally get out of town. Great location only minutes to hit the 401, just south of Thamesville and 25 minutes from Chatham on a paved road with natural gas. HELLO 36' x 40' workshop with concrete floor and hydro PLUS an attached double car garage and spacious potting/shop shed and another garden shed. Gorgeous raised back patio for some sun and a cute covered porch off the shed too. Ideal fenced yard area to keep your kid or canine littles contained and outside of that is so much room to roam. Inside is just as dreamy with an attractive custom eat-in kitchen, cozy front living room with gas fireplace, two large main floor bedrooms and a 4 piece bathroom. The master suite above is perfectly private with his and hers closets and your own 3 piece washroom too. The basement family room is a warm and welcoming place to be with another attractive gas fireplace. The lower level also offers additional storage space, an office nook and laundry. It's time to make your escape, and find yourself at home here! This listing is conditional upon seller purchasing a specific property. (id:49269)
Business
|
BusinessType
|
Agriculture, Forestry, Fishing and Hunting |
|
BusinessSubType
|
Hobby farm |
Property Details
|
MLS® Number
|
25012935 |
|
Property Type
|
Single Family |
|
Features
|
Hobby Farm, Double Width Or More Driveway, Circular Driveway, Gravel Driveway |
Building
|
BathroomTotal
|
2 |
|
BedroomsAboveGround
|
3 |
|
BedroomsTotal
|
3 |
|
Appliances
|
Dishwasher, Microwave Range Hood Combo, Refrigerator, Stove |
|
ConstructionStyleAttachment
|
Detached |
|
ExteriorFinish
|
Aluminum/vinyl |
|
FireplaceFuel
|
Gas,gas |
|
FireplacePresent
|
Yes |
|
FireplaceType
|
Direct Vent,insert |
|
FlooringType
|
Carpeted, Cushion/lino/vinyl |
|
FoundationType
|
Concrete |
|
HeatingFuel
|
Natural Gas |
|
HeatingType
|
Ductless |
|
StoriesTotal
|
2 |
|
Type
|
House |
Parking
Land
|
Acreage
|
Yes |
|
FenceType
|
Fence |
|
LandscapeFeatures
|
Landscaped |
|
Sewer
|
Septic System |
|
SizeIrregular
|
528.13xirregular |
|
SizeTotalText
|
528.13xirregular|1 - 3 Acres |
|
ZoningDescription
|
A1 |
Rooms
| Level |
Type |
Length |
Width |
Dimensions |
|
Second Level |
3pc Bathroom |
8 ft |
8 ft ,4 in |
8 ft x 8 ft ,4 in |
|
Second Level |
Primary Bedroom |
15 ft ,10 in |
13 ft ,9 in |
15 ft ,10 in x 13 ft ,9 in |
|
Basement |
Storage |
7 ft ,7 in |
11 ft ,7 in |
7 ft ,7 in x 11 ft ,7 in |
|
Basement |
Laundry Room |
5 ft ,9 in |
12 ft ,6 in |
5 ft ,9 in x 12 ft ,6 in |
|
Basement |
Office |
10 ft ,6 in |
6 ft ,8 in |
10 ft ,6 in x 6 ft ,8 in |
|
Basement |
Family Room/fireplace |
18 ft |
27 ft ,7 in |
18 ft x 27 ft ,7 in |
|
Main Level |
Bedroom |
10 ft ,7 in |
13 ft ,8 in |
10 ft ,7 in x 13 ft ,8 in |
|
Main Level |
Bedroom |
10 ft ,11 in |
13 ft |
10 ft ,11 in x 13 ft |
|
Main Level |
4pc Bathroom |
12 ft ,4 in |
5 ft |
12 ft ,4 in x 5 ft |
|
Main Level |
Living Room/fireplace |
19 ft ,8 in |
12 ft ,8 in |
19 ft ,8 in x 12 ft ,8 in |
|
Main Level |
Kitchen |
13 ft ,7 in |
15 ft ,1 in |
13 ft ,7 in x 15 ft ,1 in |
|
Main Level |
Foyer |
7 ft ,6 in |
8 ft ,2 in |
7 ft ,6 in x 8 ft ,2 in |
https://www.realtor.ca/real-estate/28362980/22640-victoria-road-thamesville




















































