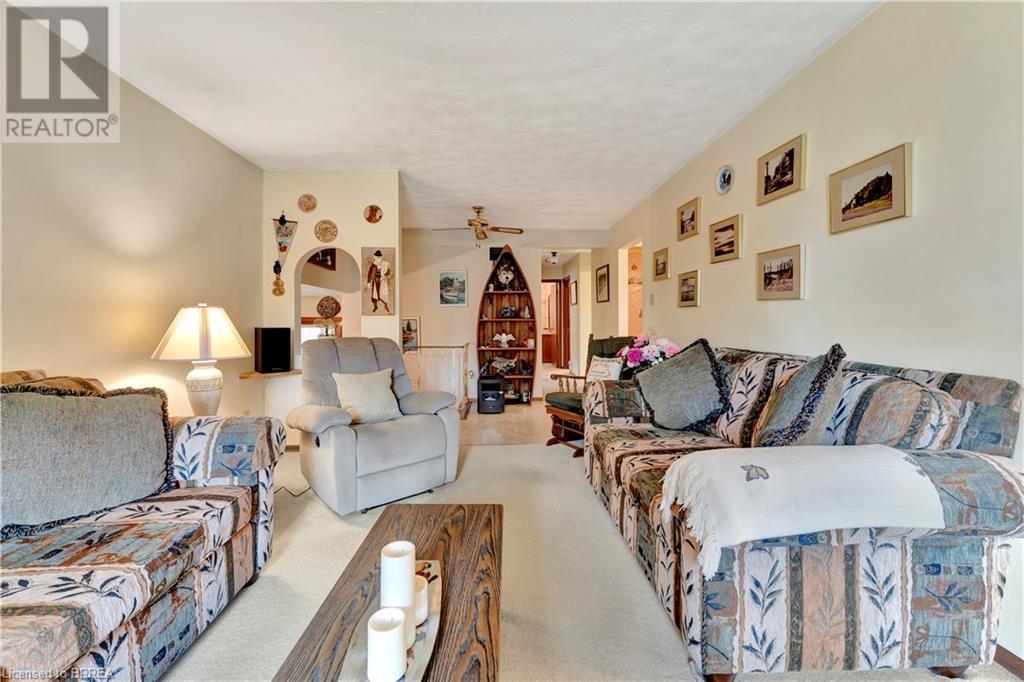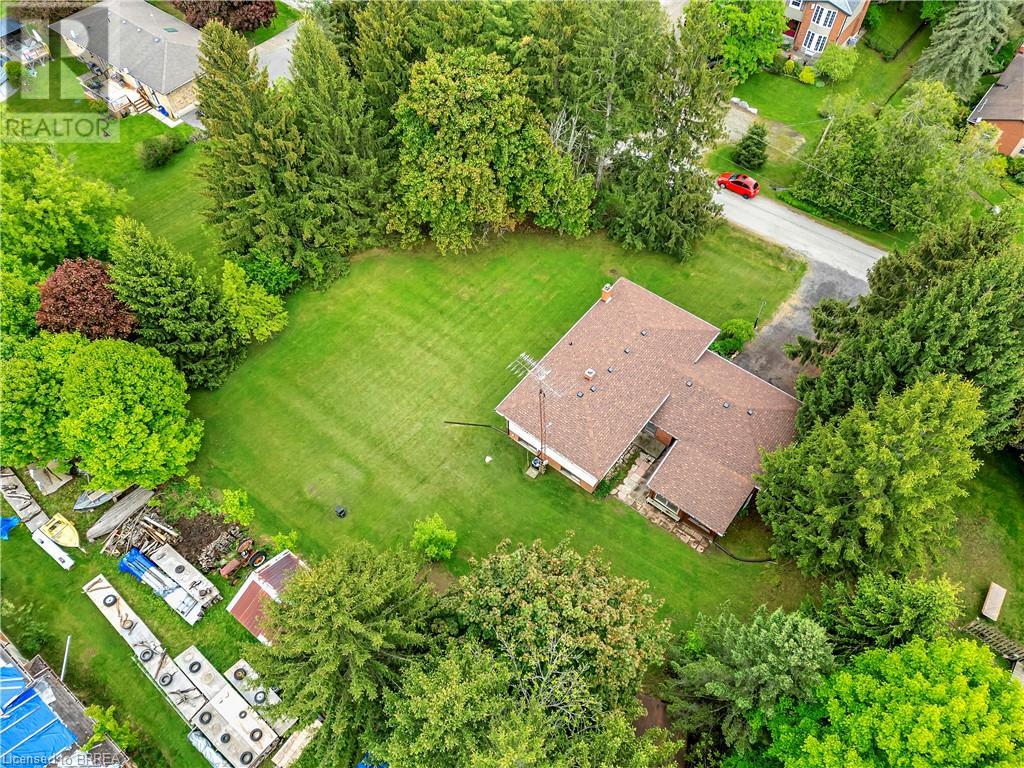416-218-8800
admin@hlfrontier.com
67 Ontario Street Harrisburg, Ontario N3L 3E1
3 Bedroom
2 Bathroom
1380 sqft
Raised Bungalow
Fireplace
Central Air Conditioning
Forced Air
$825,000
0.7 ACRE RAISED BUNGALOW TUCKED AWAY ON A QUIET STREET IN HARRISBURG. 3 BEDROOMS, 2 BATHROOMS, LARGE EAT IN KITCHEN OPENS TO THE FORMAL DINING ROOM. THE MAIN FLOOR LIVING ROOM IS A GREAT SPACE TO ENTERTAIN. SERENE COVERED PATIO AREA FOR OUTDOOR USE, PARTIALLY FINISHED BASEMENT WITH LOADS OF POTENTIAL! ATTACHED TWO CAR GARAGE. MANY RECENT UPDATES INCLUDING NEW CAYMAN WINDOWS, ROOF 2022, FURNACE 2022, AND AIR CONDITIONING 2022. HARRISBURG IS A QUIET FAMILY FRIENDLY HAMLET WITH LARGE COUNTRY LOTS AND IS ONLY MINUTES TO MAJOR CITIES. (id:49269)
Property Details
| MLS® Number | 40733347 |
| Property Type | Single Family |
| AmenitiesNearBy | Park, Playground |
| EquipmentType | None |
| Features | Country Residential, Automatic Garage Door Opener |
| ParkingSpaceTotal | 6 |
| RentalEquipmentType | None |
Building
| BathroomTotal | 2 |
| BedroomsAboveGround | 3 |
| BedroomsTotal | 3 |
| Appliances | Dishwasher, Dryer, Freezer, Refrigerator, Stove, Washer, Window Coverings, Garage Door Opener |
| ArchitecturalStyle | Raised Bungalow |
| BasementDevelopment | Partially Finished |
| BasementType | Full (partially Finished) |
| ConstructedDate | 1978 |
| ConstructionStyleAttachment | Detached |
| CoolingType | Central Air Conditioning |
| ExteriorFinish | Brick, Metal, Other |
| FireProtection | Security System |
| FireplacePresent | Yes |
| FireplaceTotal | 1 |
| Fixture | Ceiling Fans |
| HeatingFuel | Natural Gas |
| HeatingType | Forced Air |
| StoriesTotal | 1 |
| SizeInterior | 1380 Sqft |
| Type | House |
| UtilityWater | Drilled Well |
Parking
| Attached Garage |
Land
| Acreage | No |
| LandAmenities | Park, Playground |
| Sewer | Septic System |
| SizeDepth | 132 Ft |
| SizeFrontage | 220 Ft |
| SizeTotalText | 1/2 - 1.99 Acres |
| ZoningDescription | R2 |
Rooms
| Level | Type | Length | Width | Dimensions |
|---|---|---|---|---|
| Lower Level | Other | 22'4'' x 11'2'' | ||
| Lower Level | Recreation Room | 22'6'' x 13'0'' | ||
| Lower Level | 3pc Bathroom | Measurements not available | ||
| Main Level | 4pc Bathroom | Measurements not available | ||
| Main Level | Bedroom | 10'0'' x 8'6'' | ||
| Main Level | Bedroom | 12'0'' x 10'1'' | ||
| Main Level | Bedroom | 13'10'' x 11'6'' | ||
| Main Level | Kitchen | 11'6'' x 11'0'' | ||
| Main Level | Dining Room | 13'0'' x 11'5'' | ||
| Main Level | Living Room | 16'0'' x 12'0'' |
https://www.realtor.ca/real-estate/28363566/67-ontario-street-harrisburg
Interested?
Contact us for more information






















