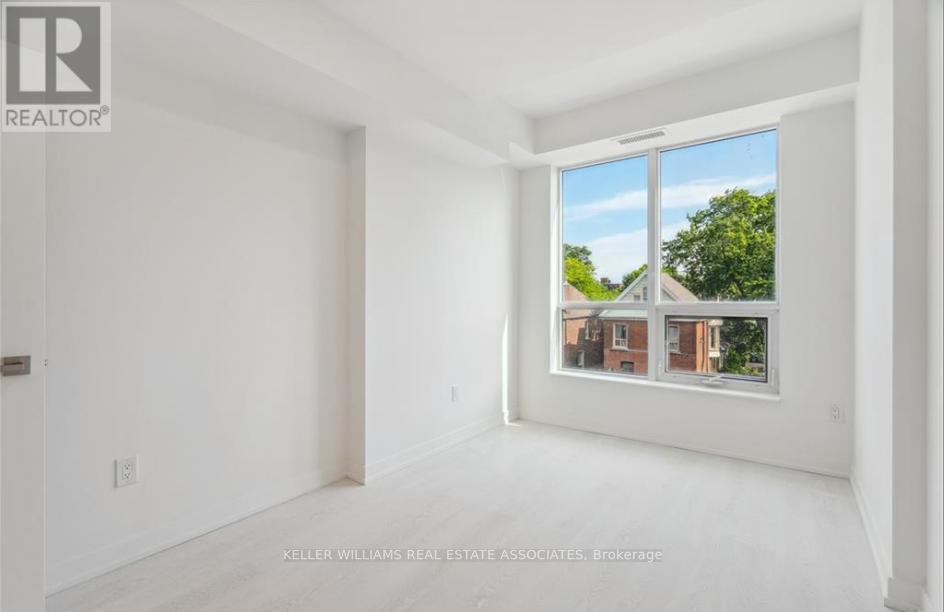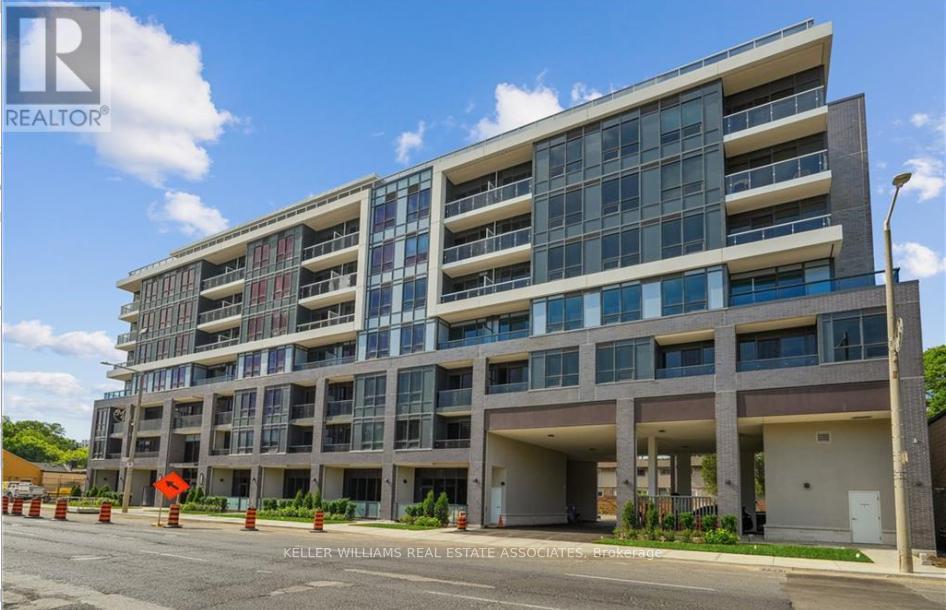1 Bedroom
1 Bathroom
500 - 599 sqft
Central Air Conditioning
Forced Air
$1,800 Monthly
Avail July 22 or later. Welcome home to Westgate on Main! This open concept unit features a large modern kitchen/dining room with stainless steel appliances, backsplash and stone counters, an open concept living room with a walk out to the balcony, a generously-sized master bedroom with ample closet space, in suite laundry and a modern 4-pc bathroom! The building offers a community garden, rooftop terrace, study rooms, private dining area & party room. Also on the rooftop, find shaded outdoor seating & gym. Public transit is directly at the entrance, close to McMaster University, shopping, restaurants, and other amenities! High-speed internet included. 1 year lease term only - NOT furnished; tenant to pay utilities (excluding internet [included in lease]), cable & tenant insurance. Please submit proof of employment/income, full credit report with score & ID along full rental application (OREA Form 410). 1st & last due within 24 hours of signing lease. No parking/locker. (id:49269)
Property Details
|
MLS® Number
|
X12171820 |
|
Property Type
|
Single Family |
|
Community Name
|
Kirkendall |
|
AmenitiesNearBy
|
Hospital, Public Transit, Schools |
|
CommunicationType
|
High Speed Internet |
|
CommunityFeatures
|
Pet Restrictions |
|
Features
|
Balcony, Carpet Free, In Suite Laundry |
Building
|
BathroomTotal
|
1 |
|
BedroomsAboveGround
|
1 |
|
BedroomsTotal
|
1 |
|
Age
|
0 To 5 Years |
|
Appliances
|
Oven - Built-in, Water Heater, Dishwasher, Dryer, Microwave, Stove, Washer, Refrigerator |
|
CoolingType
|
Central Air Conditioning |
|
ExteriorFinish
|
Brick, Stone |
|
HeatingFuel
|
Natural Gas |
|
HeatingType
|
Forced Air |
|
SizeInterior
|
500 - 599 Sqft |
|
Type
|
Apartment |
Parking
Land
|
Acreage
|
No |
|
LandAmenities
|
Hospital, Public Transit, Schools |
Rooms
| Level |
Type |
Length |
Width |
Dimensions |
|
Main Level |
Living Room |
3.23 m |
2.46 m |
3.23 m x 2.46 m |
|
Main Level |
Kitchen |
3.35 m |
2.74 m |
3.35 m x 2.74 m |
|
Main Level |
Primary Bedroom |
2.77 m |
4.19 m |
2.77 m x 4.19 m |
|
Main Level |
Bathroom |
|
|
Measurements not available |
|
Main Level |
Laundry Room |
|
|
Measurements not available |
https://www.realtor.ca/real-estate/28363622/318-415-main-street-w-hamilton-kirkendall-kirkendall




























