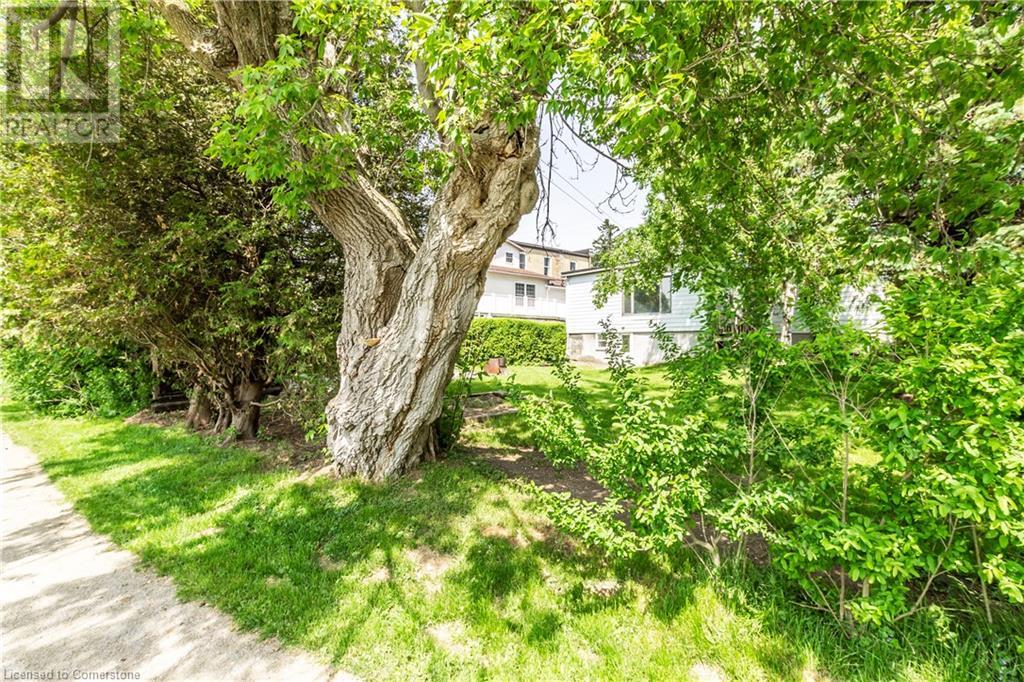416-218-8800
admin@hlfrontier.com
3696 Nafziger Road Wellesley, Ontario N0B 2T0
4 Bedroom
2 Bathroom
1996 sqft
2 Level
Central Air Conditioning
Forced Air
Waterfront
$2,600 Monthly
Fantastic rental opportunity in the heart of Wellesley. Close to all the amenities of this historic and picturesque town, this large two story home has 4 potential bedrooms, 1 1/2 bathrooms and over 1650 square feet of above grade living space with many recent upgrades. In addition, the finished recreation/laundry room has a walk-out to the spacious and private back yard just steps away from the Wellesley pond and park system. All this with the added bonus of an attached double-car garage. Come and see it before its gone! (id:49269)
Property Details
| MLS® Number | 40732480 |
| Property Type | Single Family |
| AmenitiesNearBy | Playground |
| EquipmentType | None |
| Features | Conservation/green Belt, Sump Pump, Automatic Garage Door Opener |
| ParkingSpaceTotal | 2 |
| RentalEquipmentType | None |
| ViewType | Unobstructed Water View |
| WaterFrontType | Waterfront |
Building
| BathroomTotal | 2 |
| BedroomsAboveGround | 4 |
| BedroomsTotal | 4 |
| Appliances | Dishwasher, Dryer, Refrigerator, Stove, Washer, Garage Door Opener |
| ArchitecturalStyle | 2 Level |
| BasementDevelopment | Partially Finished |
| BasementType | Partial (partially Finished) |
| ConstructionStyleAttachment | Detached |
| CoolingType | Central Air Conditioning |
| ExteriorFinish | Aluminum Siding |
| FoundationType | Poured Concrete |
| HalfBathTotal | 1 |
| HeatingFuel | Natural Gas |
| HeatingType | Forced Air |
| StoriesTotal | 2 |
| SizeInterior | 1996 Sqft |
| Type | House |
| UtilityWater | Municipal Water |
Parking
| Attached Garage | |
| None |
Land
| AccessType | Road Access |
| Acreage | No |
| LandAmenities | Playground |
| Sewer | Municipal Sewage System |
| SizeDepth | 100 Ft |
| SizeFrontage | 65 Ft |
| SizeTotalText | Under 1/2 Acre |
| SurfaceWater | Ponds |
| ZoningDescription | Z4f |
Rooms
| Level | Type | Length | Width | Dimensions |
|---|---|---|---|---|
| Second Level | Primary Bedroom | 19'4'' x 8'9'' | ||
| Second Level | Bedroom | 13'4'' x 7'5'' | ||
| Second Level | Bedroom | 7'5'' x 13'4'' | ||
| Second Level | Full Bathroom | 6'6'' x 3'9'' | ||
| Basement | Recreation Room | 25'5'' x 13'7'' | ||
| Main Level | 4pc Bathroom | 9'1'' x 7'11'' | ||
| Main Level | Bedroom | 9'2'' x 11'8'' | ||
| Main Level | Living Room | 17'1'' x 20'0'' | ||
| Main Level | Kitchen | 10'2'' x 14'2'' | ||
| Main Level | Dining Room | 16'1'' x 14'2'' |
https://www.realtor.ca/real-estate/28363736/3696-nafziger-road-wellesley
Interested?
Contact us for more information





































