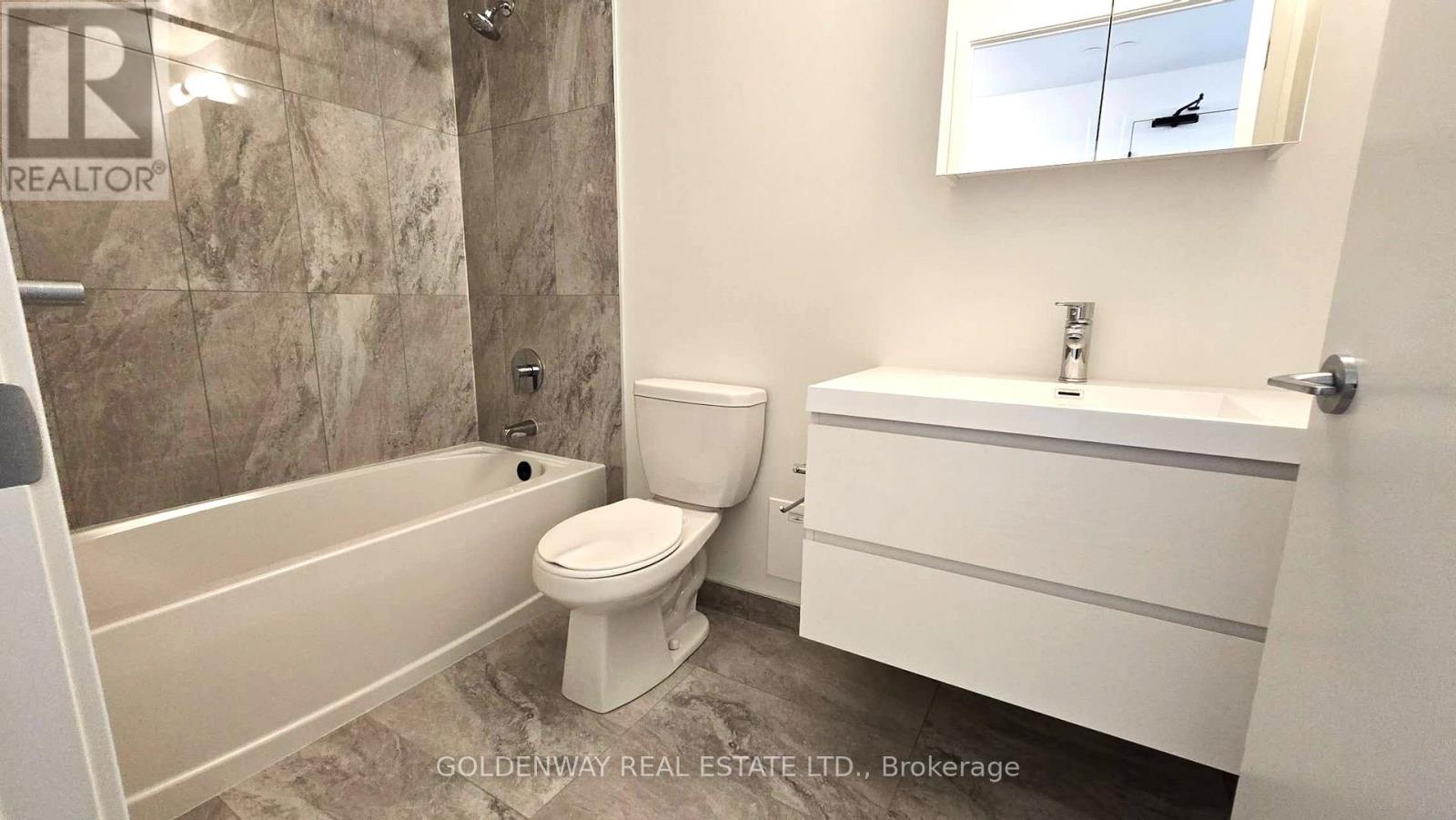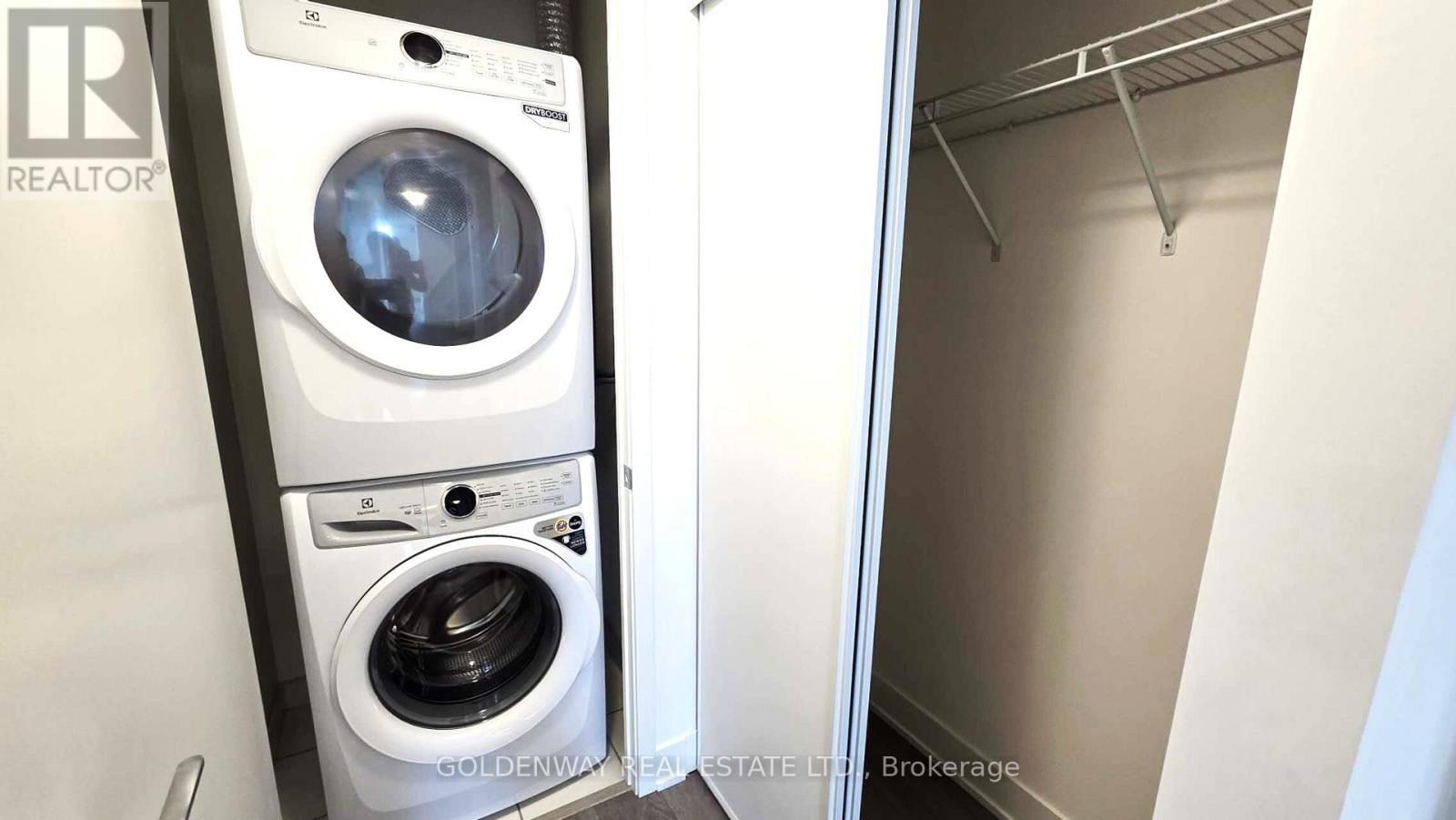416-218-8800
admin@hlfrontier.com
1717 - 56 Andre De Grasse Street Markham (Unionville), Ontario L6G 0G4
2 Bedroom
1 Bathroom
500 - 599 sqft
Central Air Conditioning
Forced Air
$2,100 Monthly
Location Location Location, Brand New 1+1(2end BdRoom) Condo At Gallery Towers In Center Markham Down Town! 9-Ft Ceilings, Large Windows, Stylish Laminate Flooring, Open Concept Kitchen With Sleek Granite Countertops, Built-In Appliances. North Clear View. Mints To VIP Cineplex, Restaurants, York University, Shops, Banks And More. Easy Access To Hwy 7, 407 & 404, Go Transit And Viva. **Move-In Ready** (id:49269)
Property Details
| MLS® Number | N12172127 |
| Property Type | Single Family |
| Community Name | Unionville |
| AmenitiesNearBy | Park, Public Transit |
| CommunityFeatures | Pet Restrictions, Community Centre |
| ViewType | View |
Building
| BathroomTotal | 1 |
| BedroomsAboveGround | 1 |
| BedroomsBelowGround | 1 |
| BedroomsTotal | 2 |
| Age | New Building |
| Amenities | Security/concierge, Exercise Centre, Recreation Centre, Visitor Parking |
| Appliances | Cooktop, Dishwasher, Dryer, Microwave, Oven, Stove, Washer, Window Coverings, Refrigerator |
| CoolingType | Central Air Conditioning |
| ExteriorFinish | Brick |
| FlooringType | Laminate |
| HeatingFuel | Electric |
| HeatingType | Forced Air |
| SizeInterior | 500 - 599 Sqft |
| Type | Apartment |
Parking
| Underground | |
| No Garage |
Land
| Acreage | No |
| LandAmenities | Park, Public Transit |
Rooms
| Level | Type | Length | Width | Dimensions |
|---|---|---|---|---|
| Flat | Living Room | 3.02 m | 2.79 m | 3.02 m x 2.79 m |
| Flat | Kitchen | 2.31 m | 2.08 m | 2.31 m x 2.08 m |
| Flat | Dining Room | 2.31 m | 2.08 m | 2.31 m x 2.08 m |
| Flat | Bedroom | 2.84 m | 3.05 m | 2.84 m x 3.05 m |
| Flat | Den | 2.24 m | 1.83 m | 2.24 m x 1.83 m |
Interested?
Contact us for more information












