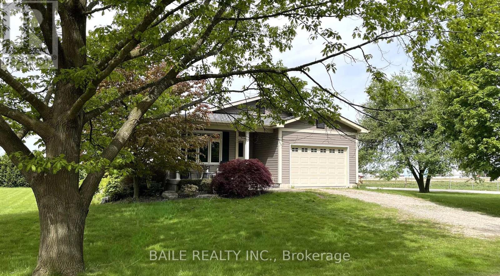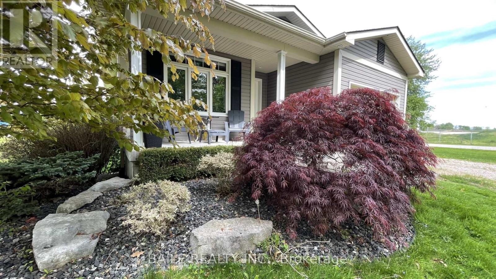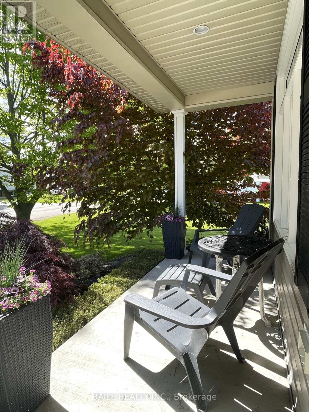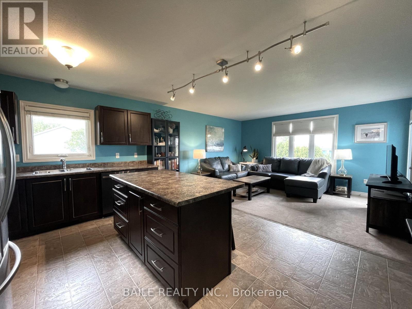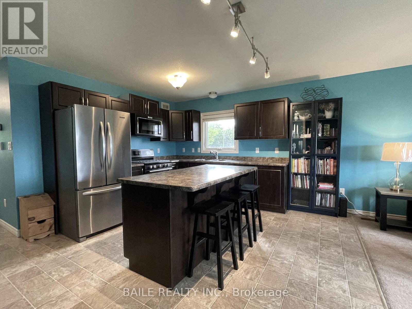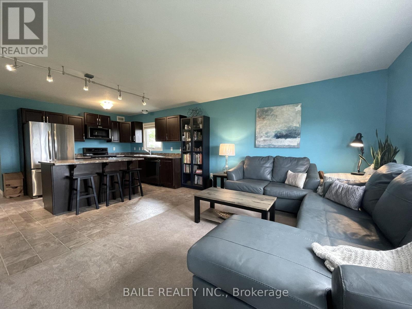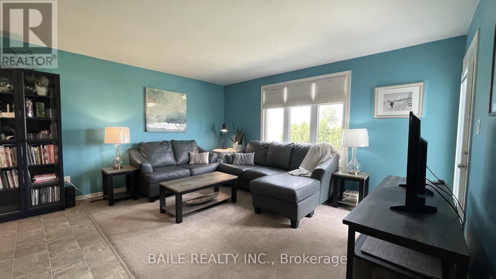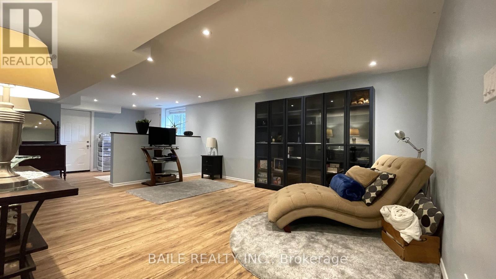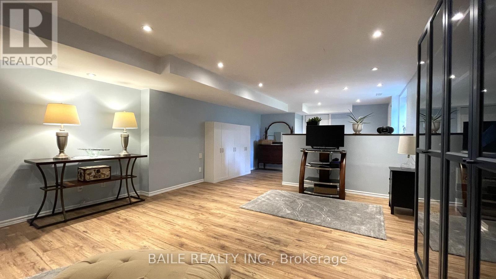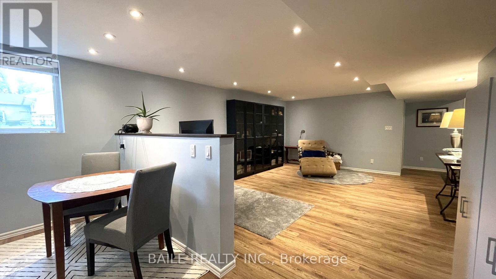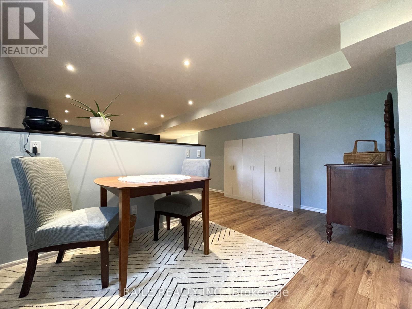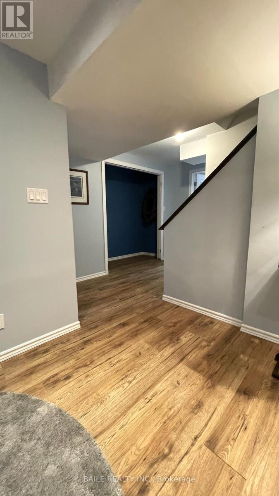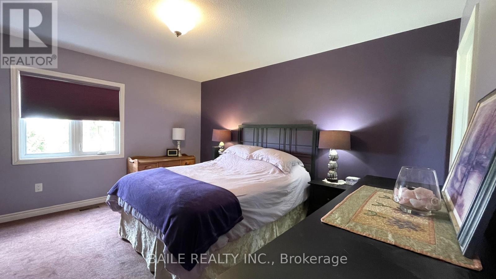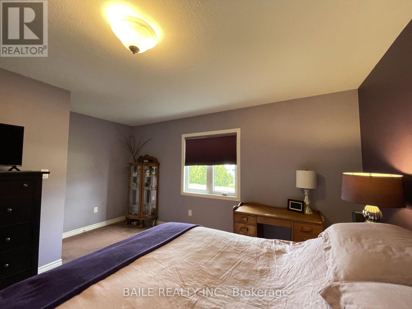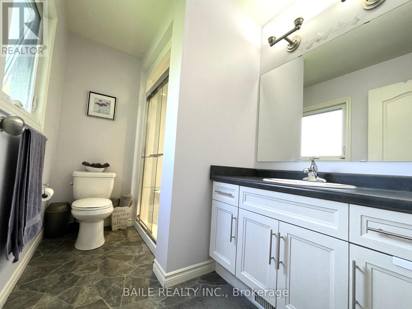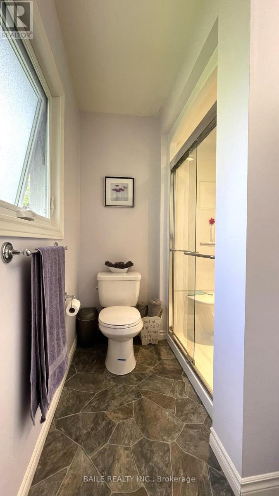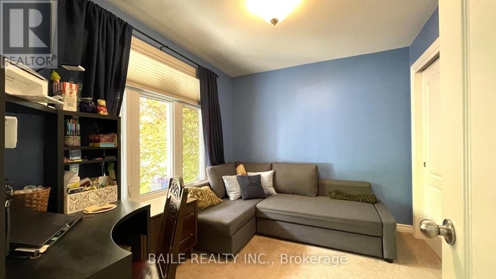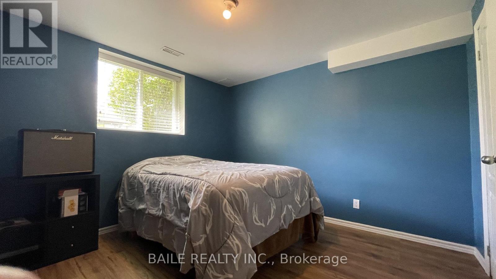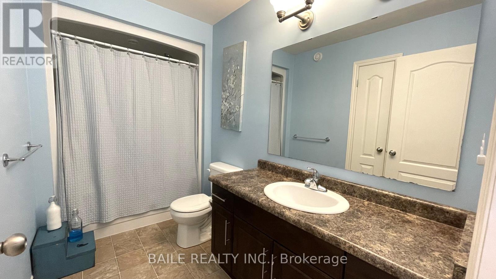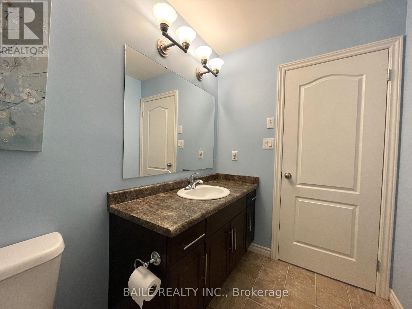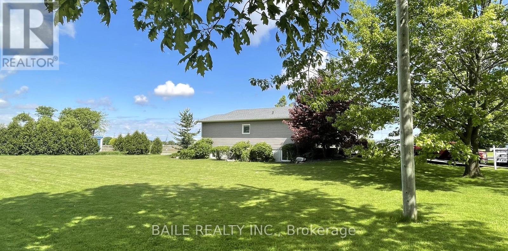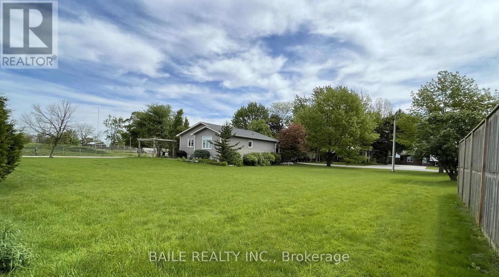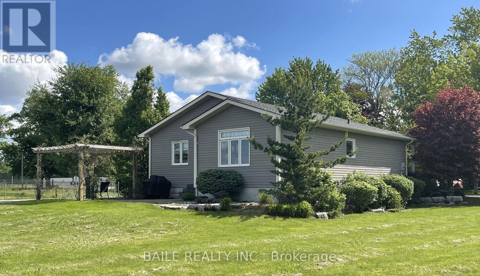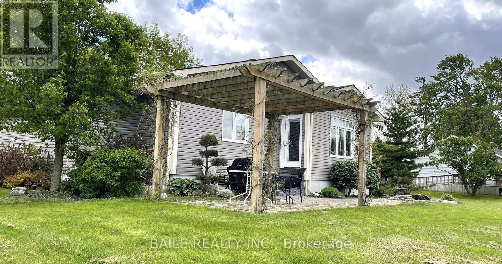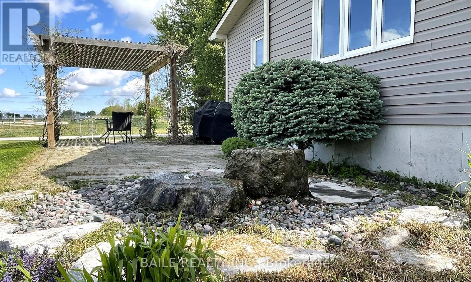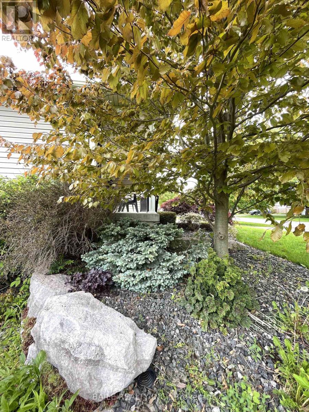3 Bedroom
3 Bathroom
1100 - 1500 sqft
Bungalow
Central Air Conditioning
Forced Air
Landscaped
$529,900
Welcome to 3293 Morrell Street, a Beautiful 13 year new bungalow that offers modern living on an expansive lot. This 3 bed, 3 bath home is a perfect blend of comfort, warmth and functionality. Living is easy with an open plan kitchen/living room. The stunning kitchen has stainless steel appliances, and a centre island that opens into the light and airy living area, a perfect gathering space for family and friends. Main floor master bedroom has a 3 pc ensuite with step in shower, and a large walk in closet. 2nd bedroom is located next to the 4 pc bathroom with tub and shower surround. The lower level boasts an extensive Recreation room, craft/hobby space, 3rd bedroom and bathroom. The generous 3rd bathroom has heated floors, with an easy and accessible step in shower. There is a large cold room for food storage needs, and a generous size laundry/utility room. The attached garage is heated with natural gas, has a Smart garage door opener, and a man door that leads into your boot room area with a large closet. Step outside to the professionally landscaped gardens. Cherish the warm summer days on your patio with your gardens and pergola, while enjoying the calming and tranquil sounds of the water feature. This home was originally built on a double lot, and the extra area is serviced. Build a large shop, possible secondary residence, or just enjoy the vast space. All appliances are included, featuring a Smart Washer & Dryer as well as a Smart thermostat. Come and experience small town living and all the amenities Alvinston has to offer. Steps away from the Community Centre, parks, and restaurants. High Speed Internet available. (id:49269)
Property Details
|
MLS® Number
|
X12172121 |
|
Property Type
|
Single Family |
|
Community Name
|
Brooke Alvinston |
|
AmenitiesNearBy
|
Park |
|
CommunityFeatures
|
Community Centre, School Bus |
|
Features
|
Flat Site, Sump Pump |
|
ParkingSpaceTotal
|
3 |
|
Structure
|
Patio(s) |
Building
|
BathroomTotal
|
3 |
|
BedroomsAboveGround
|
2 |
|
BedroomsBelowGround
|
1 |
|
BedroomsTotal
|
3 |
|
Age
|
6 To 15 Years |
|
Appliances
|
Garage Door Opener Remote(s), Central Vacuum, Water Heater, Dishwasher, Dryer, Microwave, Stove, Washer, Refrigerator |
|
ArchitecturalStyle
|
Bungalow |
|
BasementDevelopment
|
Finished |
|
BasementType
|
Full (finished) |
|
ConstructionStyleAttachment
|
Detached |
|
CoolingType
|
Central Air Conditioning |
|
ExteriorFinish
|
Vinyl Siding |
|
FoundationType
|
Poured Concrete |
|
HeatingFuel
|
Natural Gas |
|
HeatingType
|
Forced Air |
|
StoriesTotal
|
1 |
|
SizeInterior
|
1100 - 1500 Sqft |
|
Type
|
House |
|
UtilityWater
|
Municipal Water |
Parking
Land
|
Acreage
|
No |
|
LandAmenities
|
Park |
|
LandscapeFeatures
|
Landscaped |
|
Sewer
|
Sanitary Sewer |
|
SizeDepth
|
145 Ft ,2 In |
|
SizeFrontage
|
150 Ft |
|
SizeIrregular
|
150 X 145.2 Ft |
|
SizeTotalText
|
150 X 145.2 Ft |
|
ZoningDescription
|
R1-1 |
Rooms
| Level |
Type |
Length |
Width |
Dimensions |
|
Lower Level |
Cold Room |
4.88 m |
1.42 m |
4.88 m x 1.42 m |
|
Lower Level |
Recreational, Games Room |
8.76 m |
4.57 m |
8.76 m x 4.57 m |
|
Lower Level |
Bedroom |
3.35 m |
3.35 m |
3.35 m x 3.35 m |
|
Lower Level |
Bathroom |
2.97 m |
2.26 m |
2.97 m x 2.26 m |
|
Lower Level |
Laundry Room |
4.26 m |
3.48 m |
4.26 m x 3.48 m |
|
Main Level |
Living Room |
4.6 m |
4.26 m |
4.6 m x 4.26 m |
|
Main Level |
Bathroom |
2.74 m |
1.78 m |
2.74 m x 1.78 m |
|
Main Level |
Kitchen |
4.6 m |
3.04 m |
4.6 m x 3.04 m |
|
Main Level |
Primary Bedroom |
4.62 m |
4.27 m |
4.62 m x 4.27 m |
|
Main Level |
Bedroom 2 |
3.35 m |
2.74 m |
3.35 m x 2.74 m |
|
Main Level |
Bathroom |
3.23 m |
1.68 m |
3.23 m x 1.68 m |
|
Main Level |
Foyer |
1.3 m |
1.22 m |
1.3 m x 1.22 m |
https://www.realtor.ca/real-estate/28364198/3293-morrell-st-street-brooke-alvinston-brooke-alvinston-brooke-alvinston

