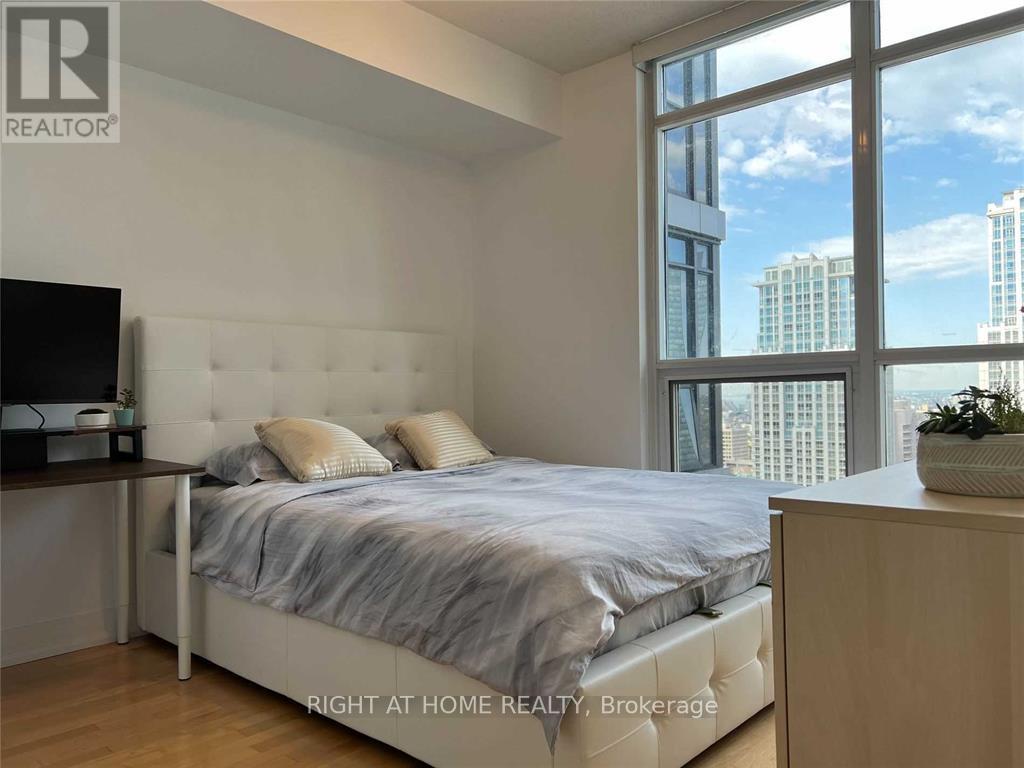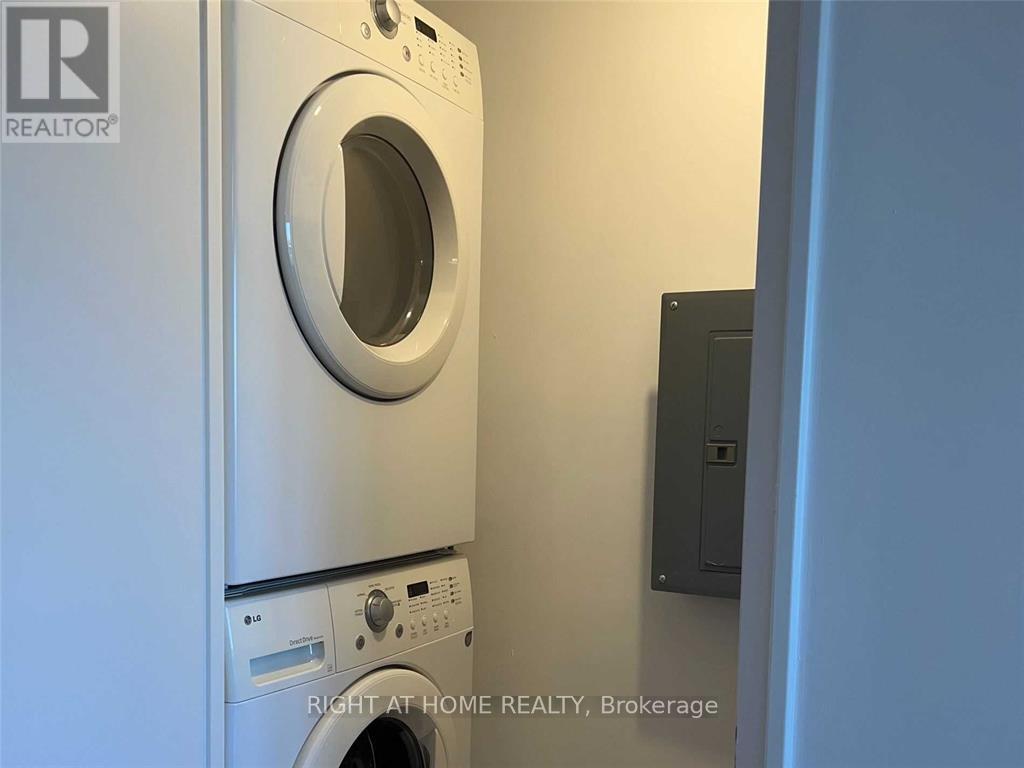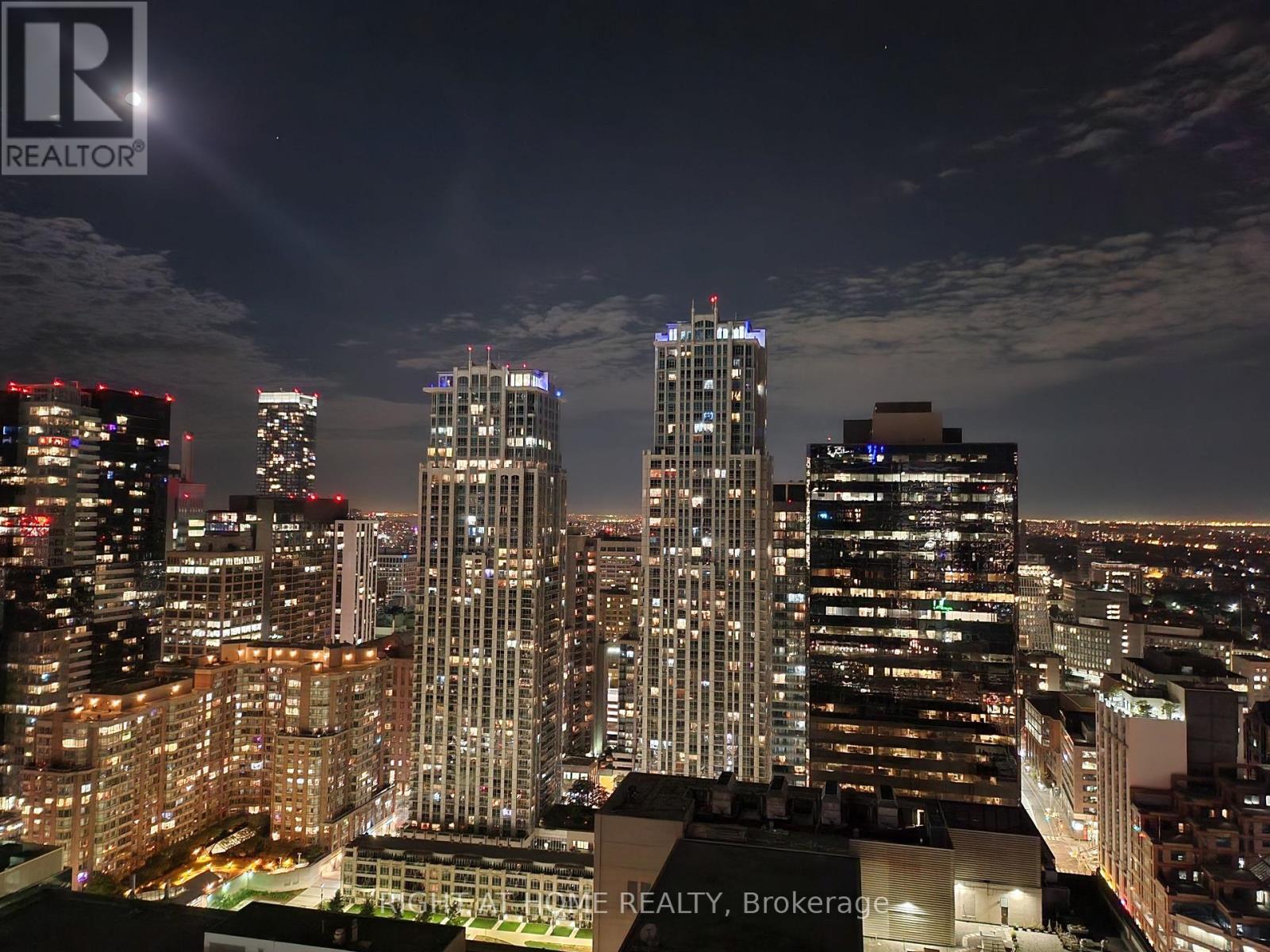416-218-8800
admin@hlfrontier.com
3601 - 21 Carlton Street Toronto (Church-Yonge Corridor), Ontario M5B 1L3
2 Bedroom
2 Bathroom
600 - 699 sqft
Central Air Conditioning
Forced Air
$3,250 Monthly
Conveniently Located 2 Bedroom & 2 Bath Unit. Unobstructed View. Functional Layout With Hardwood Floor. Steps To Subway, Streetcar, Uoft, Ryerson, Grocery, And Much More. Includes One Parking And One Locker. (id:49269)
Property Details
| MLS® Number | C12172329 |
| Property Type | Single Family |
| Community Name | Church-Yonge Corridor |
| CommunityFeatures | Pet Restrictions |
| Features | Balcony, In Suite Laundry |
| ParkingSpaceTotal | 1 |
Building
| BathroomTotal | 2 |
| BedroomsAboveGround | 2 |
| BedroomsTotal | 2 |
| Amenities | Security/concierge, Exercise Centre, Party Room, Visitor Parking, Storage - Locker |
| Appliances | Dishwasher, Dryer, Microwave, Sauna, Stove, Washer, Refrigerator |
| CoolingType | Central Air Conditioning |
| ExteriorFinish | Concrete |
| FlooringType | Hardwood |
| HeatingFuel | Natural Gas |
| HeatingType | Forced Air |
| SizeInterior | 600 - 699 Sqft |
| Type | Apartment |
Parking
| Underground | |
| Garage |
Land
| Acreage | No |
Rooms
| Level | Type | Length | Width | Dimensions |
|---|---|---|---|---|
| Flat | Living Room | 4.35 m | 4.25 m | 4.35 m x 4.25 m |
| Flat | Dining Room | 4.35 m | 4.25 m | 4.35 m x 4.25 m |
| Flat | Kitchen | 3.3 m | 1.78 m | 3.3 m x 1.78 m |
| Flat | Primary Bedroom | 3.82 m | 3.2 m | 3.82 m x 3.2 m |
| Flat | Bedroom | 2.5 m | 2.48 m | 2.5 m x 2.48 m |
Interested?
Contact us for more information















