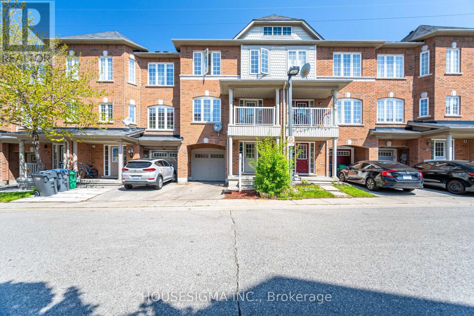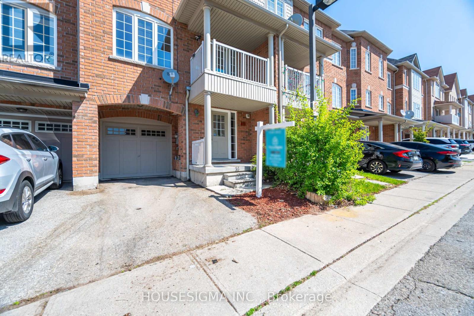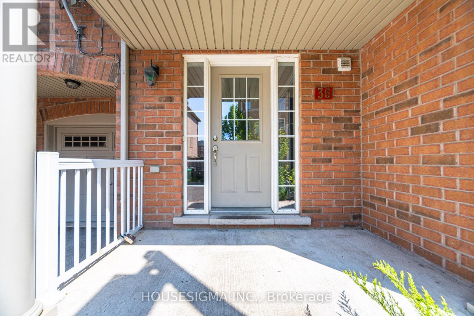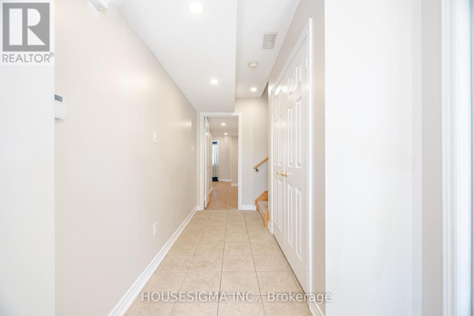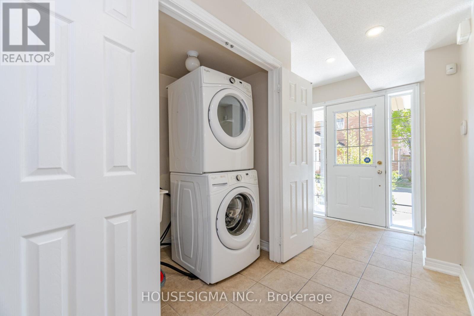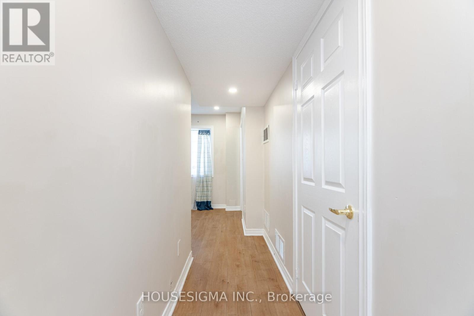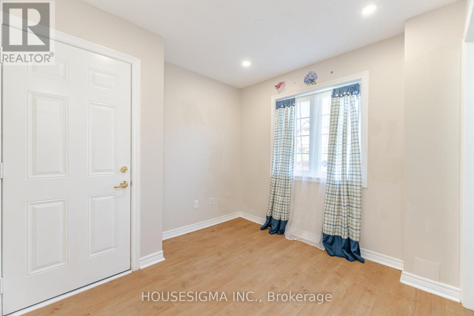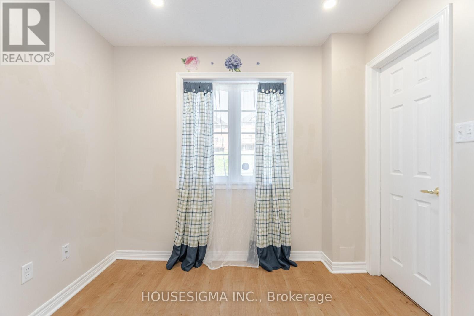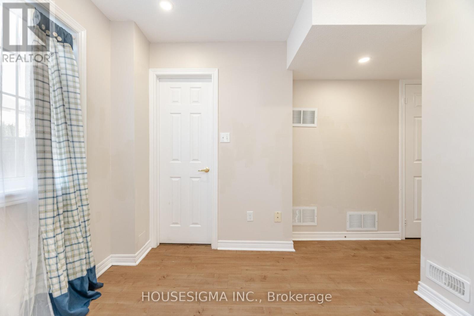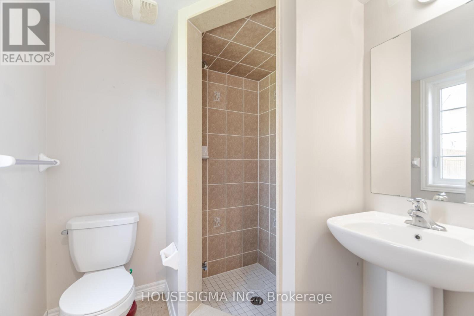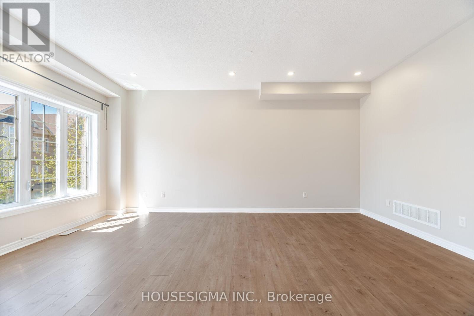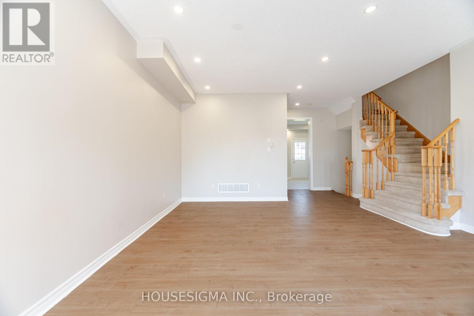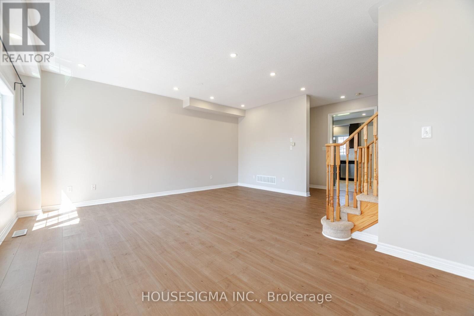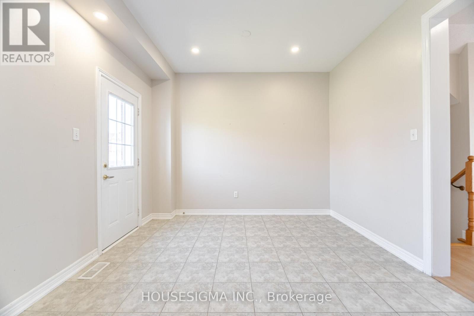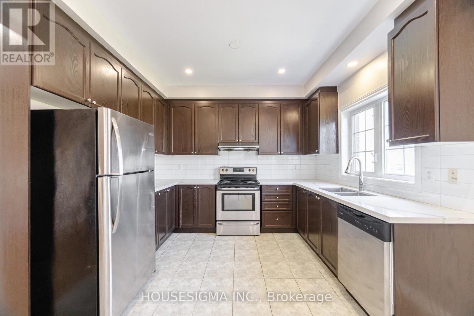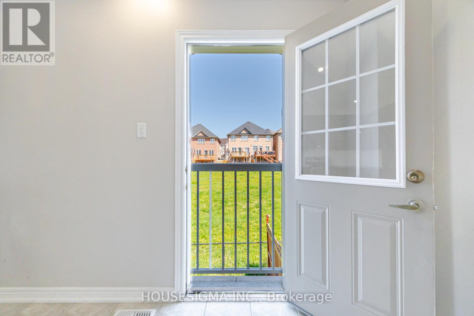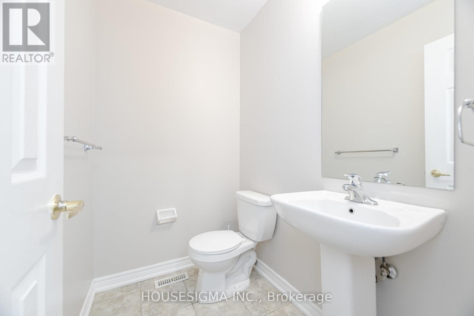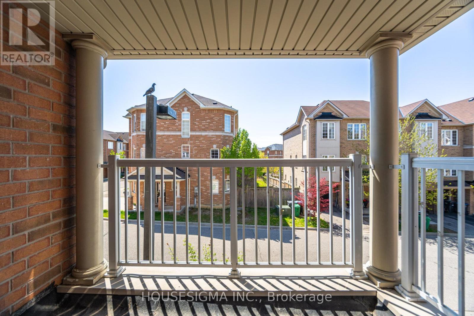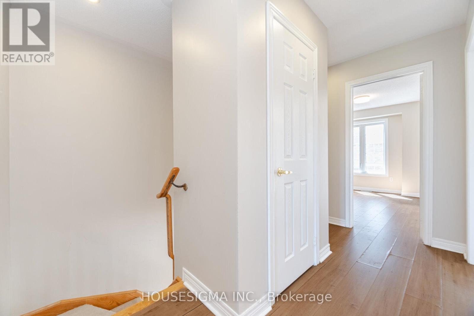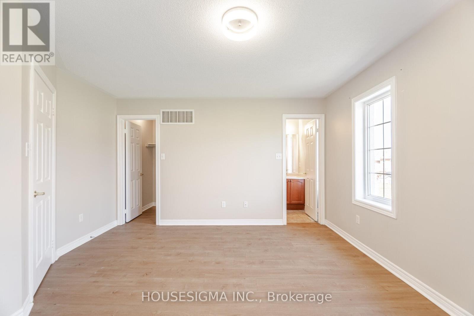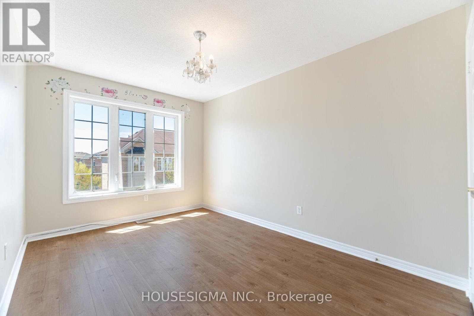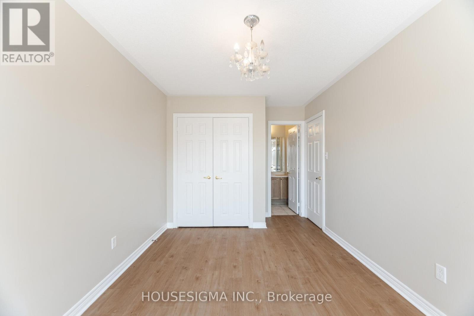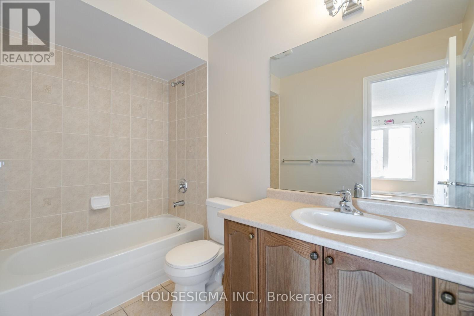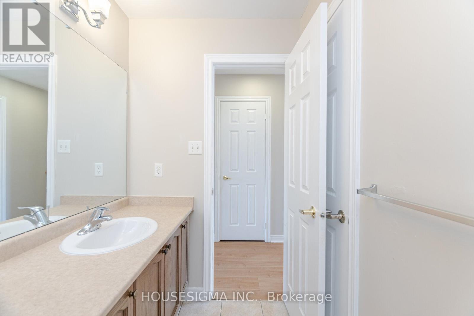36 Arizona Drive Brampton (Bram West), Ontario L6Y 0R6
$799,999
Discover this meticulously maintained 3-storey townhouse nestled in the highly sought-after Steeles and Mavis corridor, boasts over 1,500 sq. ft. of living space. It has no homes in the back, with practicality, offering a lifestyle of comfort and convenience. Enhanced by abundant recessed lighting that brightens every corner with a warm, inviting glow, the home seamlessly fuses sophistication with practicality. The versatile ground-floor suite, complete with a private 3-piece ensuite and walk-in closet, presents an ideal option for guests, in-laws, or a home office setup. Upstairs, the expansive open-concept living and dining areas are thoughtfully designed for both entertaining and everyday living, flowing effortlessly onto a private balcony perfect for enjoying peaceful views. A charming Juliette balcony further enhances the sense of space and light. The gourmet kitchen is a chef's delight, showcasing quartz countertops, a custom backsplash, and stylish cabinetry, creating a refined space for culinary creativity. Located in a vibrant, family-friendly neighbourhood, this home is just steps from public transit, top-rated schools, and an array of local conveniences including grocery stores, banks, and dining options. This residence is more than a home it's an exceptional opportunity for those seeking comfort, convenience, and long-term value. Whether you're looking for a spacious family dwelling or an investment with income-generating potential, this rare offering stands out in today's market.to schedule a private tour and experience firsthand the comfort and convenience this home has to offer.' (id:49269)
Open House
This property has open houses!
2:00 pm
Ends at:4:00 pm
2:00 pm
Ends at:4:00 pm
Property Details
| MLS® Number | W12172994 |
| Property Type | Single Family |
| Community Name | Bram West |
| ParkingSpaceTotal | 2 |
Building
| BathroomTotal | 4 |
| BedroomsAboveGround | 3 |
| BedroomsBelowGround | 1 |
| BedroomsTotal | 4 |
| Age | 6 To 15 Years |
| Appliances | All |
| BasementDevelopment | Finished |
| BasementFeatures | Walk Out |
| BasementType | N/a (finished) |
| ConstructionStyleAttachment | Attached |
| CoolingType | Central Air Conditioning |
| ExteriorFinish | Brick |
| FlooringType | Laminate, Ceramic |
| FoundationType | Poured Concrete |
| HalfBathTotal | 1 |
| HeatingFuel | Natural Gas |
| HeatingType | Forced Air |
| StoriesTotal | 3 |
| SizeInterior | 1500 - 2000 Sqft |
| Type | Row / Townhouse |
| UtilityWater | Municipal Water |
Parking
| Garage |
Land
| Acreage | No |
| Sewer | Sanitary Sewer |
| SizeDepth | 71 Ft |
| SizeFrontage | 20 Ft |
| SizeIrregular | 20 X 71 Ft |
| SizeTotalText | 20 X 71 Ft |
Rooms
| Level | Type | Length | Width | Dimensions |
|---|---|---|---|---|
| Second Level | Living Room | 5.8 m | 5.61 m | 5.8 m x 5.61 m |
| Second Level | Dining Room | 5.8 m | 5.61 m | 5.8 m x 5.61 m |
| Second Level | Kitchen | 2.47 m | 3.36 m | 2.47 m x 3.36 m |
| Second Level | Eating Area | 3.11 m | 3.36 m | 3.11 m x 3.36 m |
| Third Level | Primary Bedroom | 4.21 m | 4.15 m | 4.21 m x 4.15 m |
| Third Level | Bedroom 2 | 4.03 m | 2.87 m | 4.03 m x 2.87 m |
| Third Level | Bedroom 3 | 3.48 m | 2.87 m | 3.48 m x 2.87 m |
| Main Level | Bedroom 4 | 3.05 m | 2.75 m | 3.05 m x 2.75 m |
https://www.realtor.ca/real-estate/28366318/36-arizona-drive-brampton-bram-west-bram-west
Interested?
Contact us for more information

