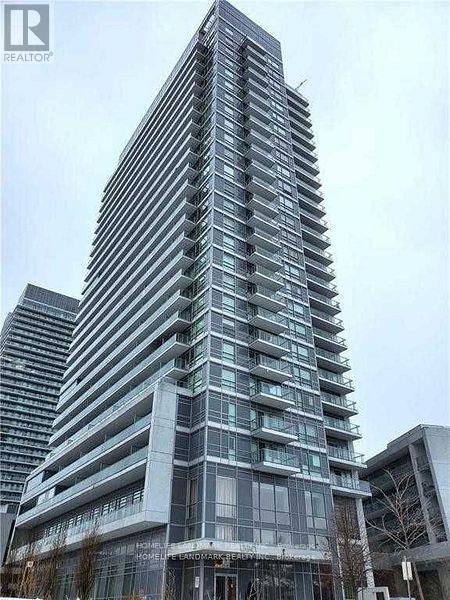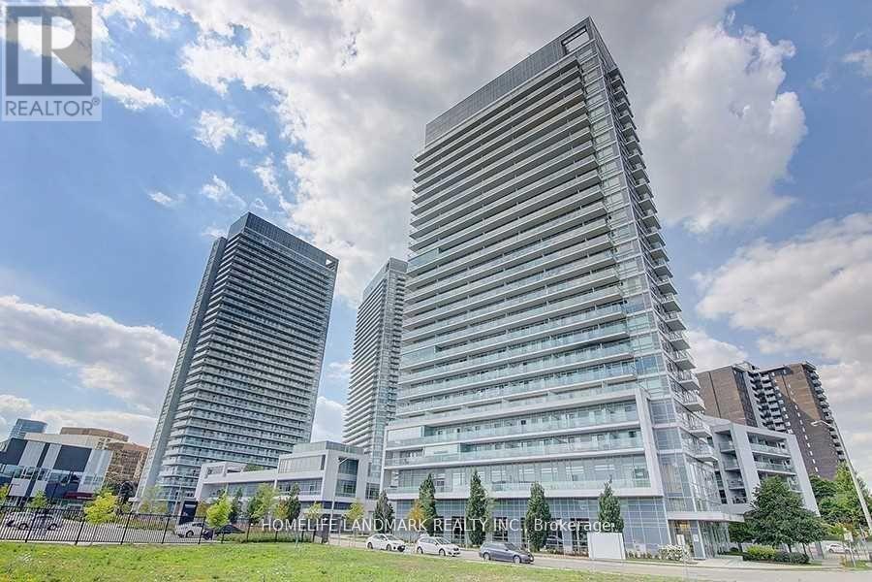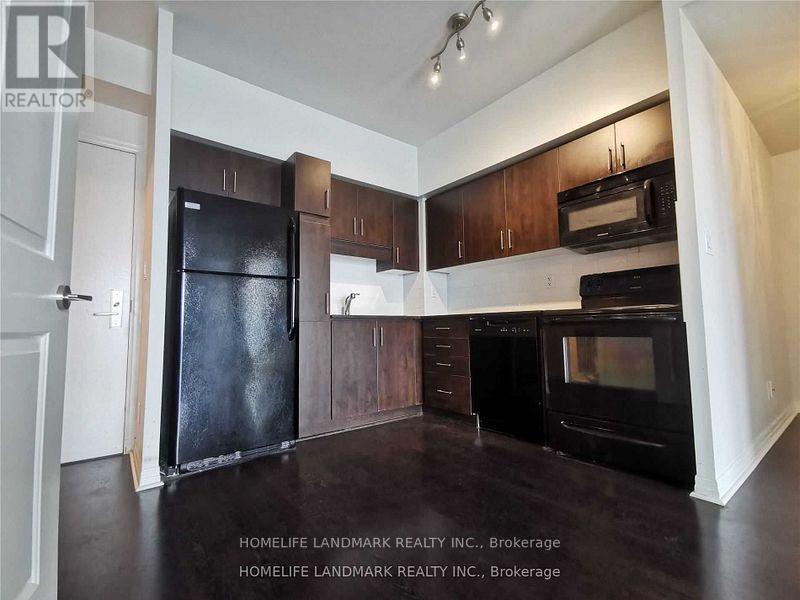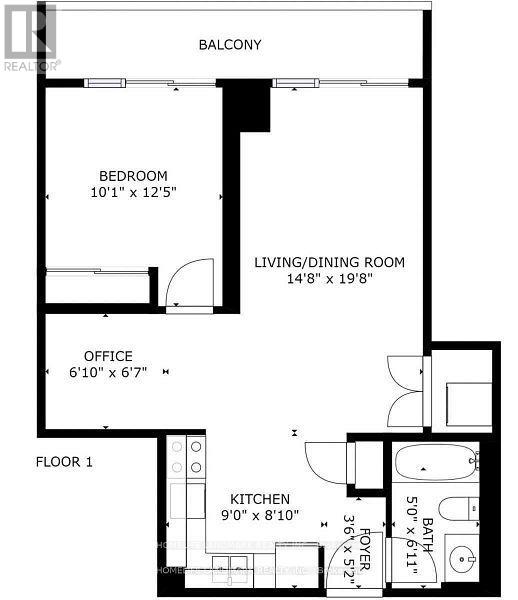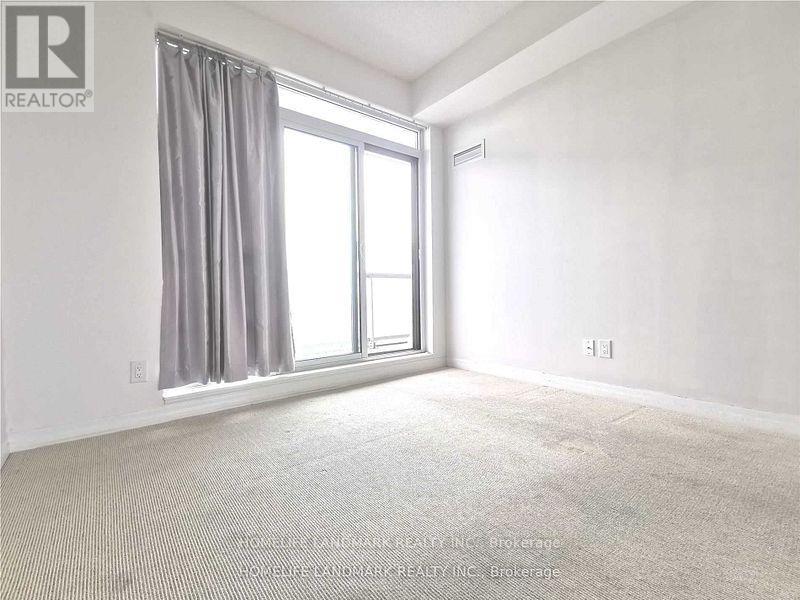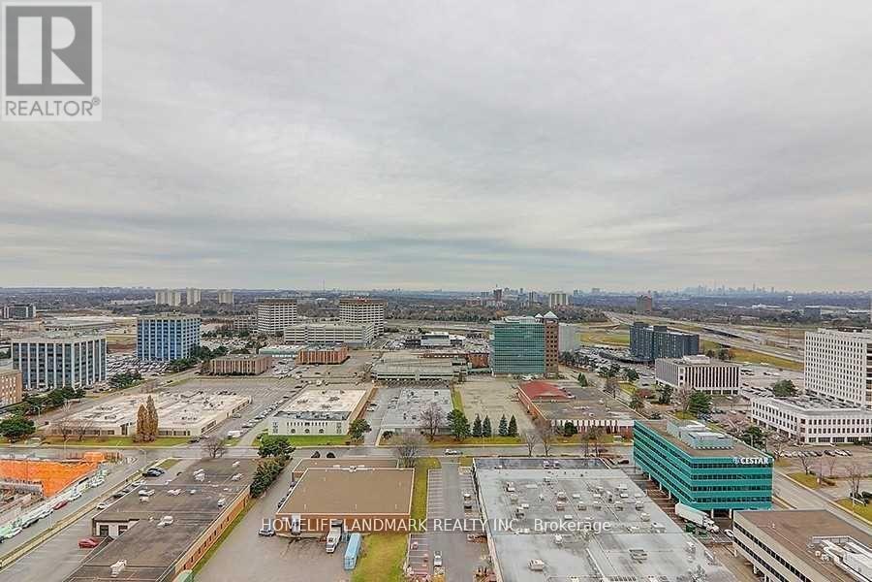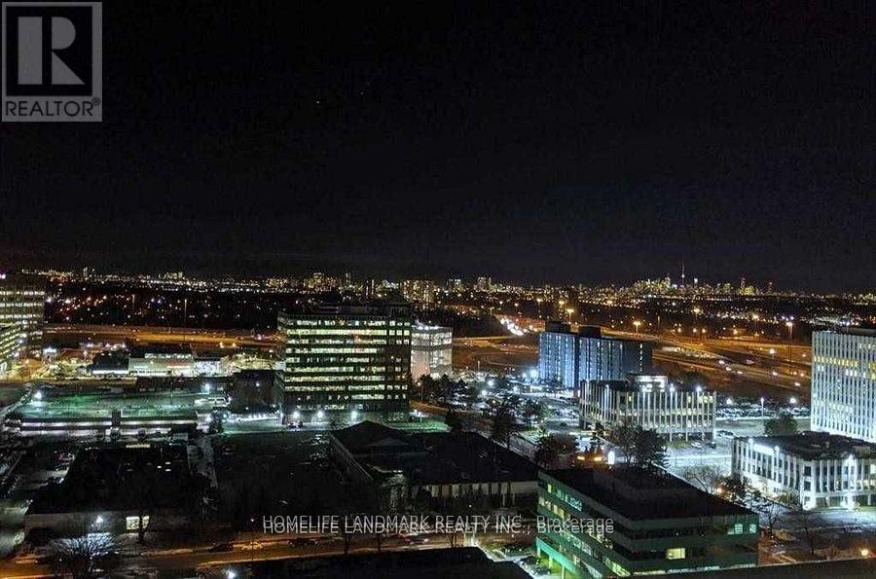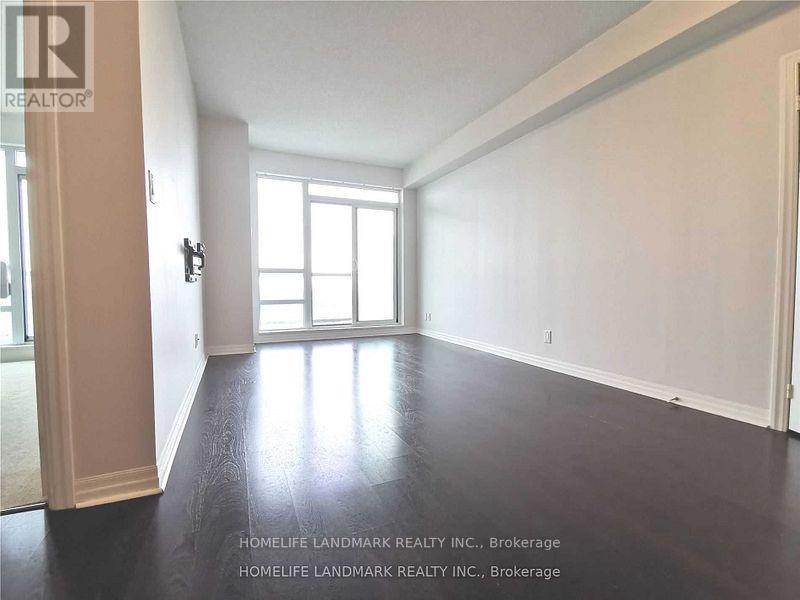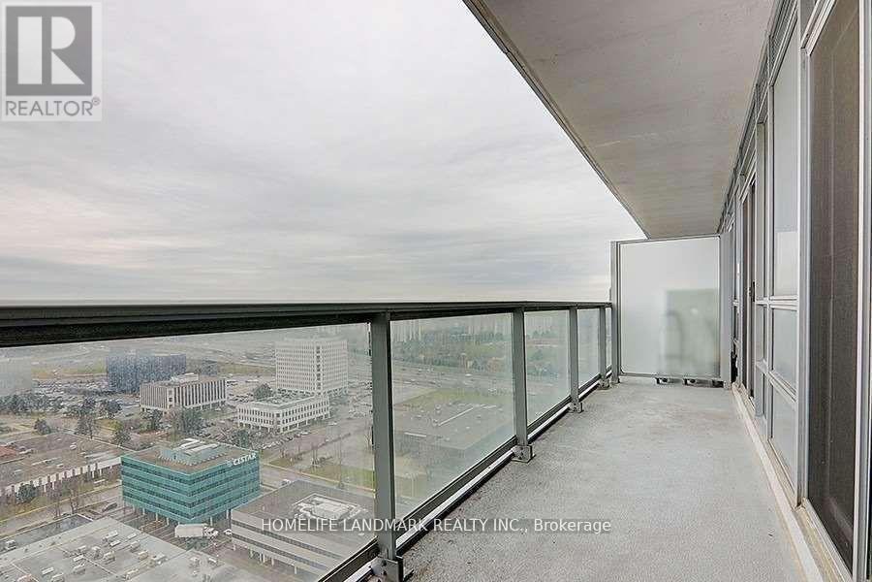416-218-8800
admin@hlfrontier.com
2008 - 30 Herons Hill Way Toronto (Henry Farm), Ontario M2J 0A7
2 Bedroom
1 Bathroom
600 - 699 sqft
Indoor Pool
Central Air Conditioning
Forced Air
$2,650 Monthly
Welcome To Unit 2008 At Legacy 30 Heron's Hill Way. A Fantastic 1 Bdrm Plus Den Unit With 9Ft Ceiling, Breathtaking Unobstructed South Views From A Huge Balcony. Superb Layout, Beautiful Laminate Flooring, Floor To Ceiling Windows In Living & Bdrm. Ensuite Laundry; One Underground Parking, One Locker. Prime Location! Free Shuttle Bus To Don Mills Station. Steps To Restaurants, Schools, And Fairview Mall. Easy Access To Hwy 401/404/Dvp And Steps To Ttc And Subway. 24 Hr Concierge. (id:49269)
Property Details
| MLS® Number | C12175705 |
| Property Type | Single Family |
| Community Name | Henry Farm |
| CommunityFeatures | Pet Restrictions |
| Features | Balcony |
| ParkingSpaceTotal | 1 |
| PoolType | Indoor Pool |
Building
| BathroomTotal | 1 |
| BedroomsAboveGround | 1 |
| BedroomsBelowGround | 1 |
| BedroomsTotal | 2 |
| Amenities | Car Wash, Security/concierge, Exercise Centre, Storage - Locker |
| Appliances | Dishwasher, Dryer, Jacuzzi, Range, Sauna, Stove, Washer, Refrigerator |
| BasementFeatures | Apartment In Basement |
| BasementType | N/a |
| CoolingType | Central Air Conditioning |
| ExteriorFinish | Brick |
| HeatingFuel | Natural Gas |
| HeatingType | Forced Air |
| SizeInterior | 600 - 699 Sqft |
| Type | Apartment |
Parking
| Underground | |
| No Garage |
Land
| Acreage | No |
https://www.realtor.ca/real-estate/28372064/2008-30-herons-hill-way-toronto-henry-farm-henry-farm
Interested?
Contact us for more information

