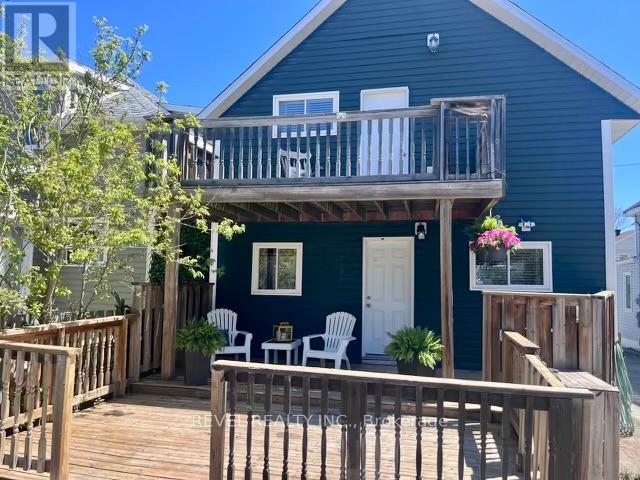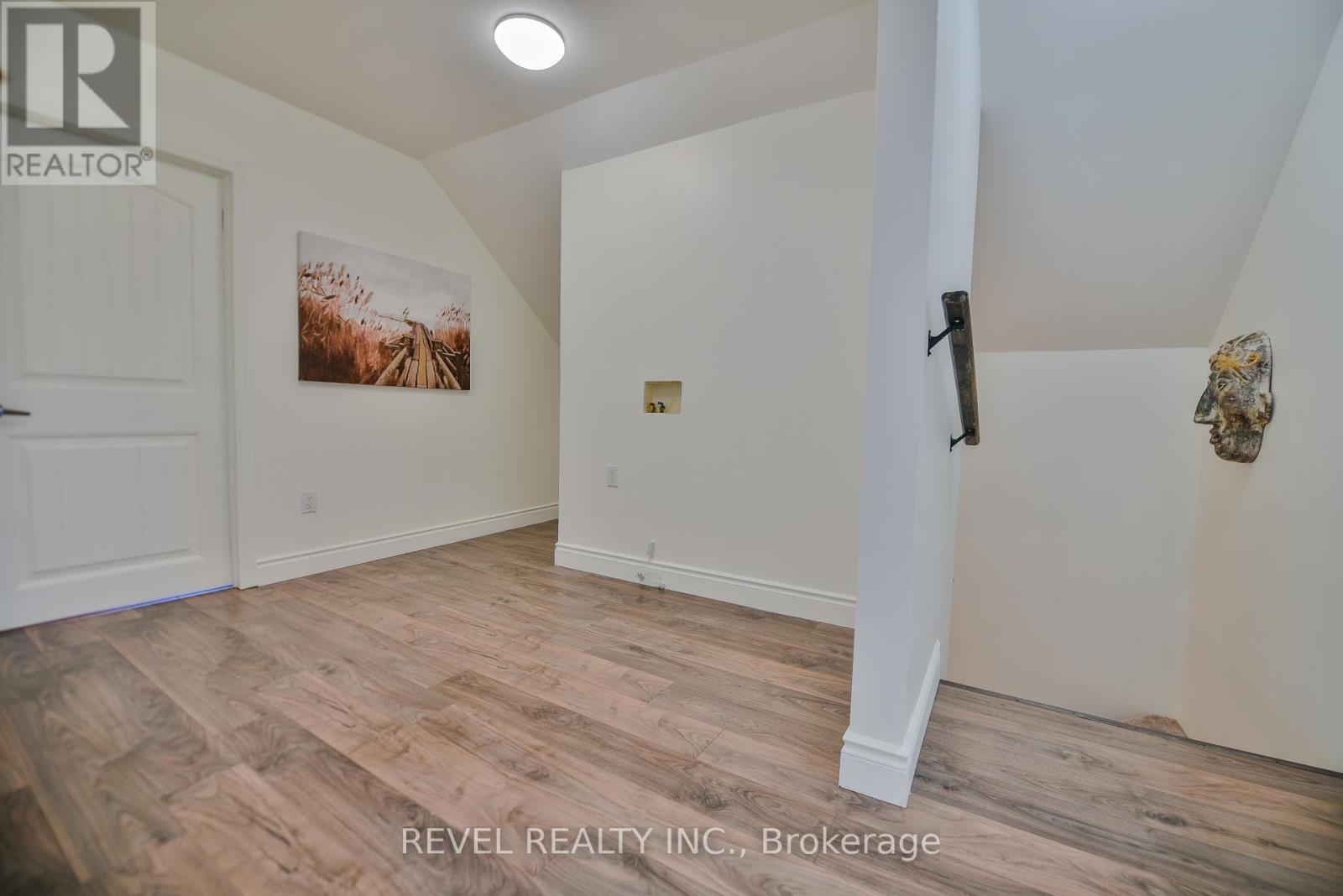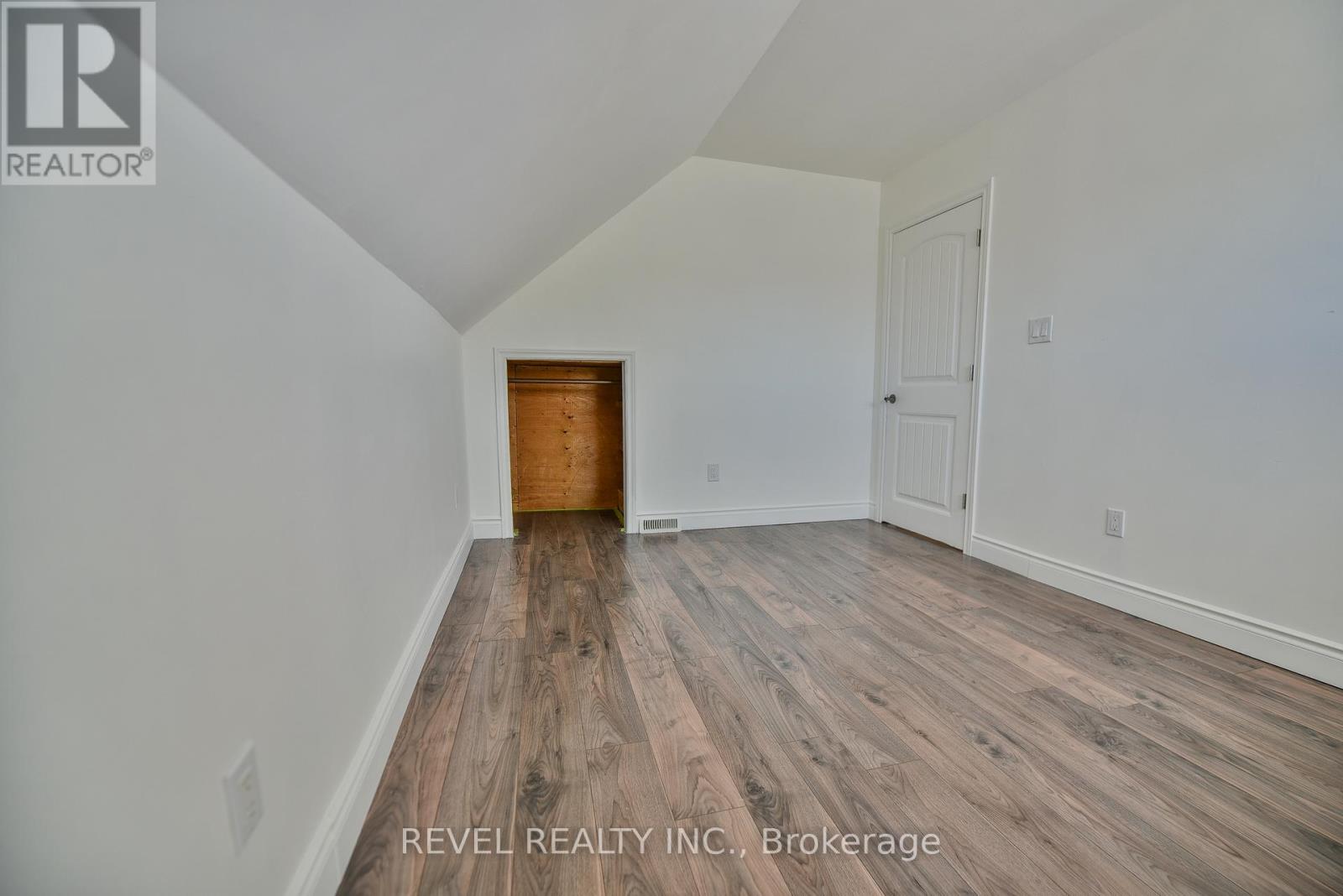4 Bedroom
2 Bathroom
1100 - 1500 sqft
Forced Air
$299,900
Absolutely Stunning & Extensively Renovated! Welcome to this beautifully updated 3+1 bedroom, 2 bathroom home that blends modern style with comfort. From the moment you arrive, the inviting old fashioned style porch sets the tone. Step into the heart of the home-the modern kitchen, complete with stainless steel appliances (all included), tiled backsplash, and an open layout is ideal for entertaining. The main floor also boasts a gorgeous 4pc bathroom. The gem of the home -an impressive second-story primary retreat featuring a vaulted ceiling, generous space, and your very own private deck-perfect for morning coffee or unwinding at sunset. Also, a spa-like 3pc bathroom . a rare find in homes of this era, finished in elegant marble. The fully finished basement adds a bedroom, recroom, perfect for guests, a home office or additional living space. A large back door mudroom offers the perfect transition space - great for storing coats, shoes and staying organized year-round. Enjoy outdoor living with a rear deck, perfect for BBQs or relaxing with friends. Parking for 3 vehicles. This turn-key home is a rare find-just move in and enjoy. (id:49269)
Property Details
|
MLS® Number
|
T12175946 |
|
Property Type
|
Single Family |
|
Community Name
|
TS - SE |
|
ParkingSpaceTotal
|
3 |
|
Structure
|
Deck, Shed |
Building
|
BathroomTotal
|
2 |
|
BedroomsAboveGround
|
3 |
|
BedroomsBelowGround
|
1 |
|
BedroomsTotal
|
4 |
|
Appliances
|
Dishwasher, Stove, Window Coverings, Refrigerator |
|
BasementDevelopment
|
Finished |
|
BasementType
|
Full (finished) |
|
ConstructionStyleAttachment
|
Detached |
|
ExteriorFinish
|
Vinyl Siding |
|
FireProtection
|
Alarm System |
|
FoundationType
|
Concrete |
|
HeatingFuel
|
Natural Gas |
|
HeatingType
|
Forced Air |
|
StoriesTotal
|
2 |
|
SizeInterior
|
1100 - 1500 Sqft |
|
Type
|
House |
|
UtilityWater
|
Municipal Water |
Parking
Land
|
Acreage
|
No |
|
Sewer
|
Sanitary Sewer |
|
SizeDepth
|
120 Ft |
|
SizeFrontage
|
30 Ft |
|
SizeIrregular
|
30 X 120 Ft |
|
SizeTotalText
|
30 X 120 Ft|under 1/2 Acre |
|
ZoningDescription
|
Na-r3 |
Rooms
| Level |
Type |
Length |
Width |
Dimensions |
|
Second Level |
Primary Bedroom |
3.64 m |
6.4 m |
3.64 m x 6.4 m |
|
Second Level |
Bedroom 2 |
2.78 m |
3.84 m |
2.78 m x 3.84 m |
|
Second Level |
Bedroom 3 |
2.19 m |
3.4 m |
2.19 m x 3.4 m |
|
Basement |
Bedroom 4 |
2.92 m |
3.6 m |
2.92 m x 3.6 m |
|
Basement |
Recreational, Games Room |
3.93 m |
6.02 m |
3.93 m x 6.02 m |
|
Basement |
Utility Room |
2 m |
5.8 m |
2 m x 5.8 m |
|
Main Level |
Kitchen |
4.53 m |
5 m |
4.53 m x 5 m |
|
Main Level |
Living Room |
3.83 m |
6.3 m |
3.83 m x 6.3 m |
|
Main Level |
Mud Room |
1.55 m |
4.37 m |
1.55 m x 4.37 m |
|
Main Level |
Sunroom |
1.54 m |
3.9 m |
1.54 m x 3.9 m |
Utilities
|
Cable
|
Installed |
|
Sewer
|
Installed |
https://www.realtor.ca/real-estate/28372054/129-birch-street-s-timmins-ts-se-ts-se















































