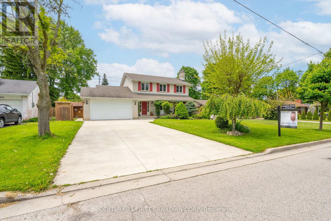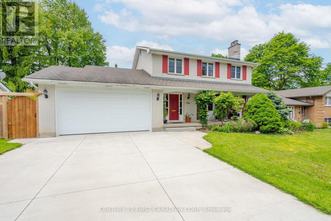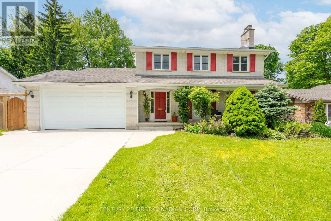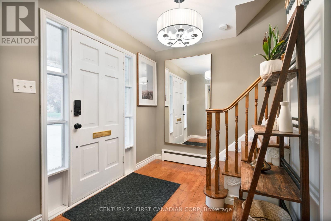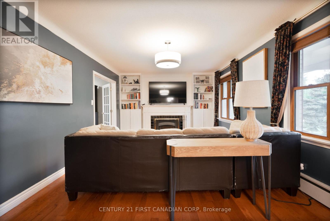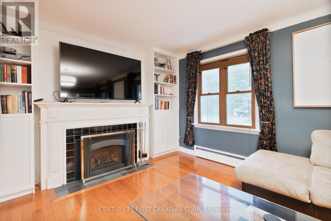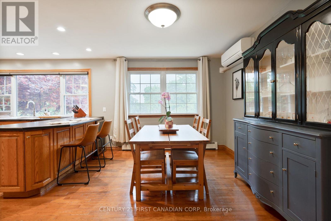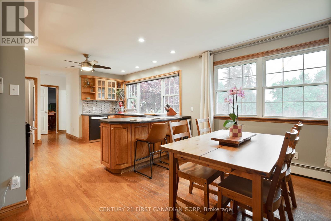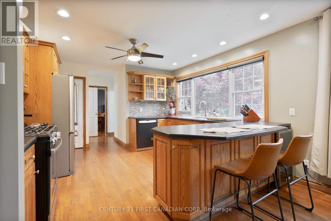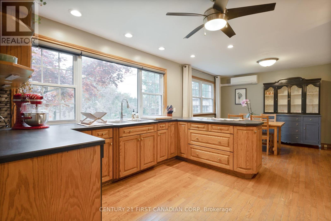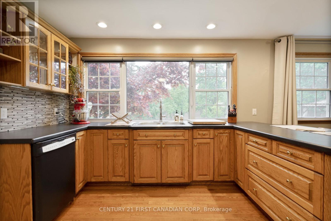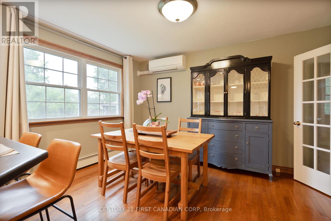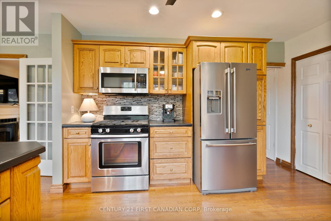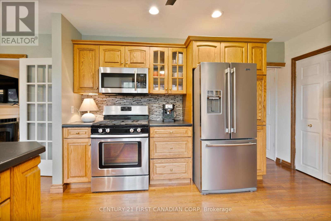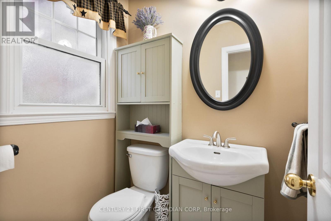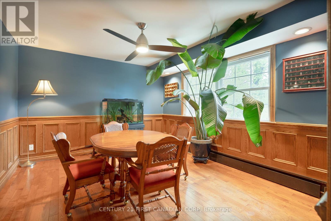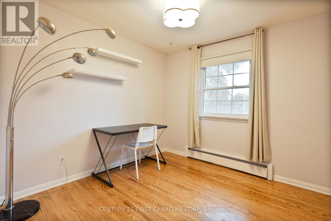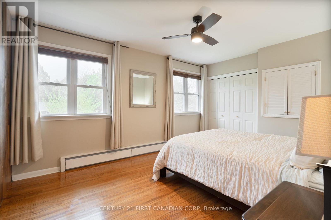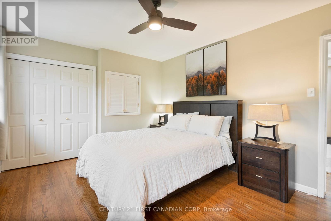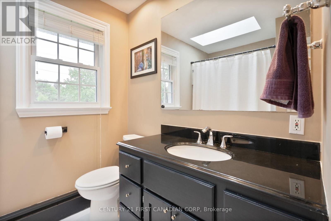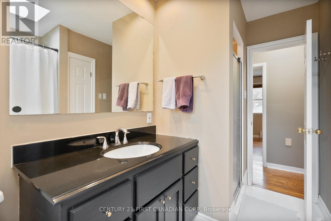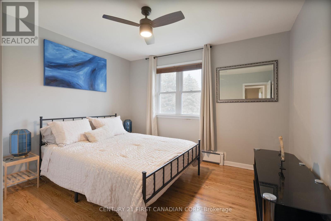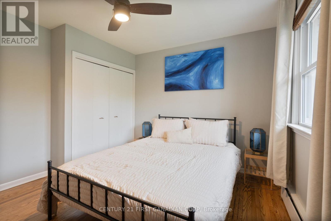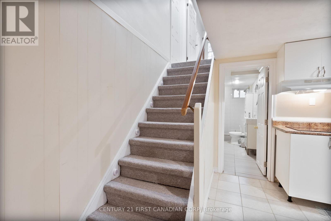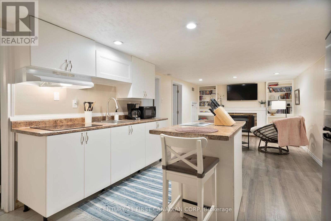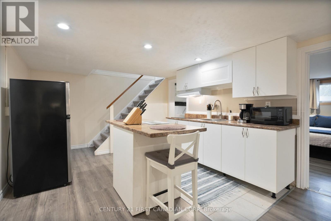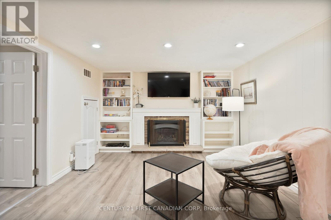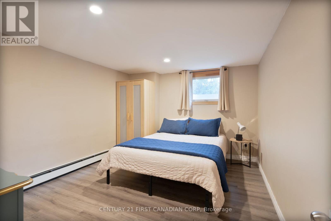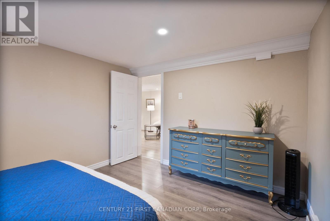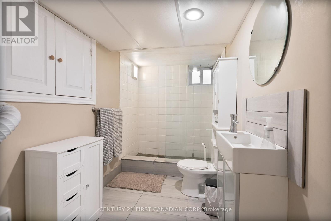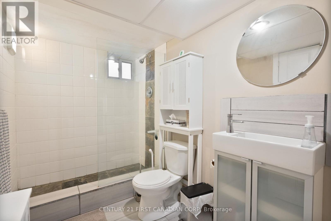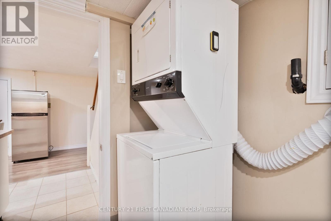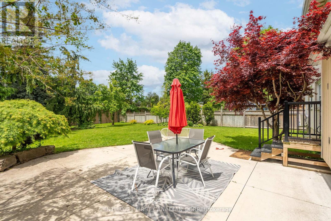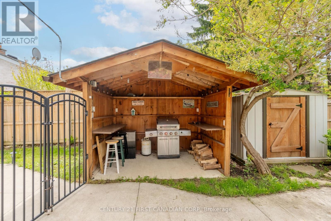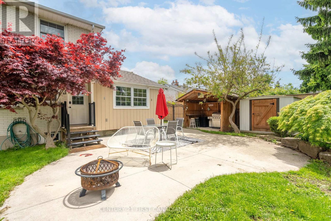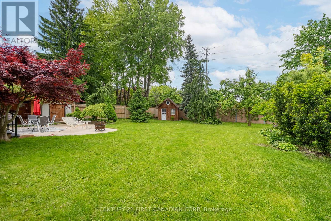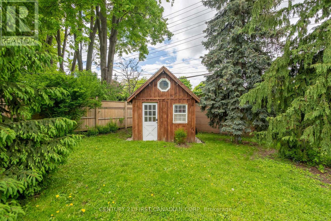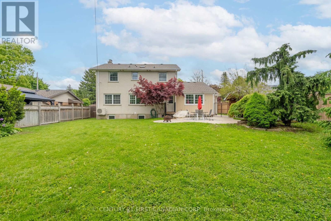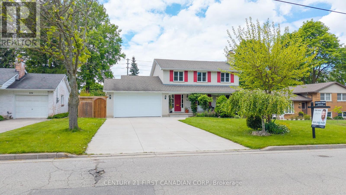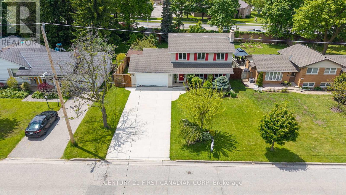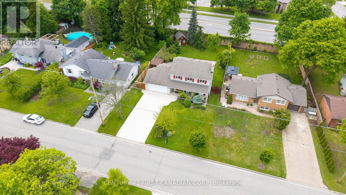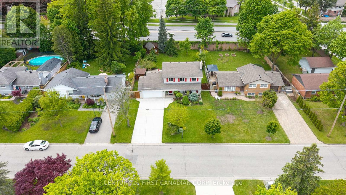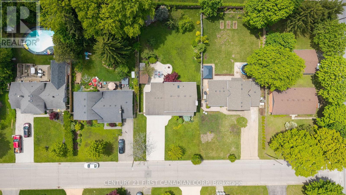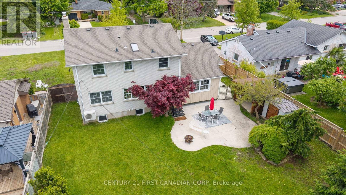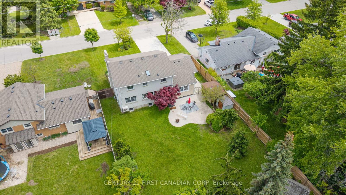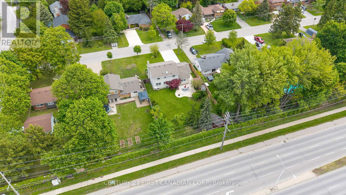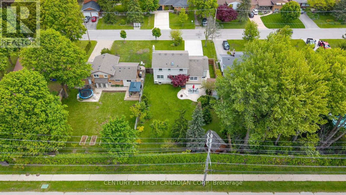638 Middlewoods Drive London North (North J), Ontario N6G 1W8
$888,000
This beautiful 2-storey is ready to become your next home. Well maintained exterior with a concrete driveway and path, complemented by brand-new windows and a new roof. Step inside to discover a welcoming foyer leading to a cozy living room with fireplace. The eat-in kitchen is flooded with natural light from large windows, creating a bright and inviting atmosphere. Adjacent to the kitchen, a separate dining room offers flexibility and could easily be converted into a 7th bedroom, catering to your unique needs. Venture upstairs to find 4 bedrooms and a spacious 4-piece bath, providing ample space for rest and relaxation. The lower level presents a fantastic opportunity for additional income with a self-contained suite with separate access. This suite is fully equipped with a kitchen, family room, 2 bedrooms, and a 3-piece bath making it a tempting option for potential renters or extended family members. Equipped with 2 electrical panels, ESA certification, and 100 amp copper wiring, this home offers both safety and reliability. Outside, a large private backyard with a patio offers a serene retreat for outdoor enjoyment and relaxation. Conveniently situated near Western University, shopping amenities, and major bus routes, this property combines convenience with comfort, making it an ideal choice for a variety of lifestyles. Don't miss out on this opportunity to make this versatile property yours! (id:49269)
Open House
This property has open houses!
2:00 pm
Ends at:4:00 pm
Property Details
| MLS® Number | X12175782 |
| Property Type | Single Family |
| Community Name | North J |
| AmenitiesNearBy | Hospital, Park, Place Of Worship, Public Transit |
| CommunityFeatures | Community Centre |
| EquipmentType | None |
| ParkingSpaceTotal | 6 |
| RentalEquipmentType | None |
Building
| BathroomTotal | 3 |
| BedroomsAboveGround | 4 |
| BedroomsBelowGround | 2 |
| BedroomsTotal | 6 |
| Appliances | Garage Door Opener Remote(s), Dishwasher, Dryer, Garage Door Opener, Microwave, Hood Fan, Stove, Water Heater, Washer, Refrigerator |
| BasementDevelopment | Finished |
| BasementFeatures | Walk-up |
| BasementType | N/a (finished) |
| ConstructionStyleAttachment | Detached |
| CoolingType | Wall Unit |
| ExteriorFinish | Brick, Vinyl Siding |
| FireplacePresent | Yes |
| FoundationType | Poured Concrete |
| HalfBathTotal | 1 |
| HeatingFuel | Natural Gas |
| HeatingType | Radiant Heat |
| StoriesTotal | 2 |
| SizeInterior | 1500 - 2000 Sqft |
| Type | House |
| UtilityWater | Municipal Water |
Parking
| Attached Garage | |
| Garage |
Land
| Acreage | No |
| LandAmenities | Hospital, Park, Place Of Worship, Public Transit |
| Sewer | Sanitary Sewer |
| SizeDepth | 150 Ft |
| SizeFrontage | 70 Ft |
| SizeIrregular | 70 X 150 Ft |
| SizeTotalText | 70 X 150 Ft |
| ZoningDescription | R1-9 |
Rooms
| Level | Type | Length | Width | Dimensions |
|---|---|---|---|---|
| Second Level | Primary Bedroom | 3.35 m | 4.43 m | 3.35 m x 4.43 m |
| Second Level | Bedroom | 3 m | 3.37 m | 3 m x 3.37 m |
| Second Level | Bedroom | 3.32 m | 3.49 m | 3.32 m x 3.49 m |
| Second Level | Bedroom | 2.99 m | 2.9 m | 2.99 m x 2.9 m |
| Basement | Kitchen | 3.4 m | 4.19 m | 3.4 m x 4.19 m |
| Basement | Bedroom | 3.8 m | 3.61 m | 3.8 m x 3.61 m |
| Basement | Bedroom | 3.8 m | 3.09 m | 3.8 m x 3.09 m |
| Basement | Cold Room | 1.3 m | 8.59 m | 1.3 m x 8.59 m |
| Basement | Family Room | 3.4 m | 4.38 m | 3.4 m x 4.38 m |
| Main Level | Foyer | 3.61 m | 2.69 m | 3.61 m x 2.69 m |
| Main Level | Living Room | 3.61 m | 6.09 m | 3.61 m x 6.09 m |
| Main Level | Dining Room | 3.5 m | 4.12 m | 3.5 m x 4.12 m |
| Main Level | Kitchen | 3.8 m | 3.96 m | 3.8 m x 3.96 m |
| Main Level | Eating Area | 3.8 m | 3.18 m | 3.8 m x 3.18 m |
https://www.realtor.ca/real-estate/28372041/638-middlewoods-drive-london-north-north-j-north-j
Interested?
Contact us for more information

