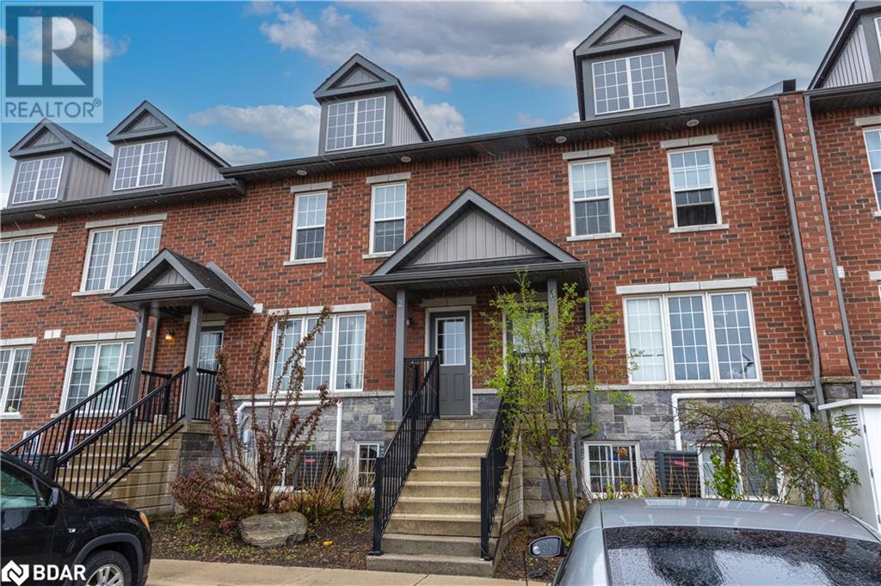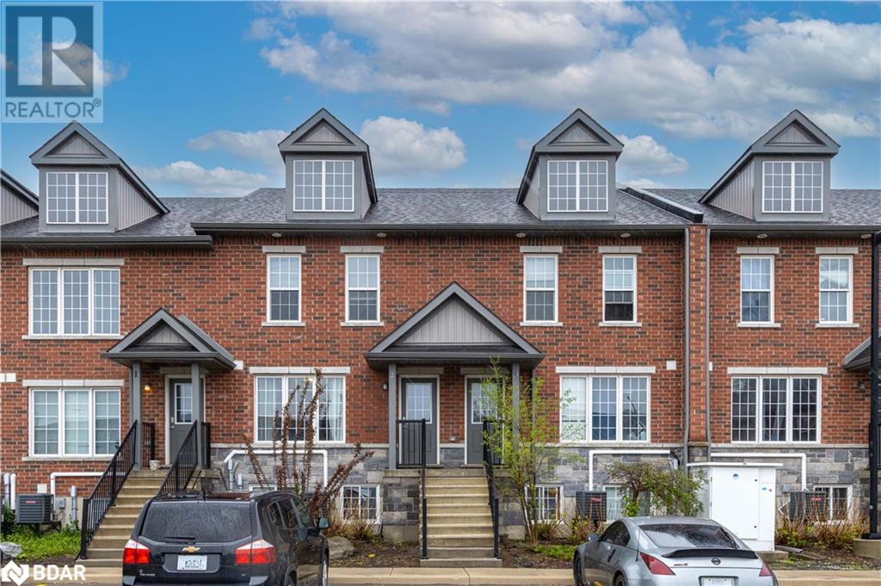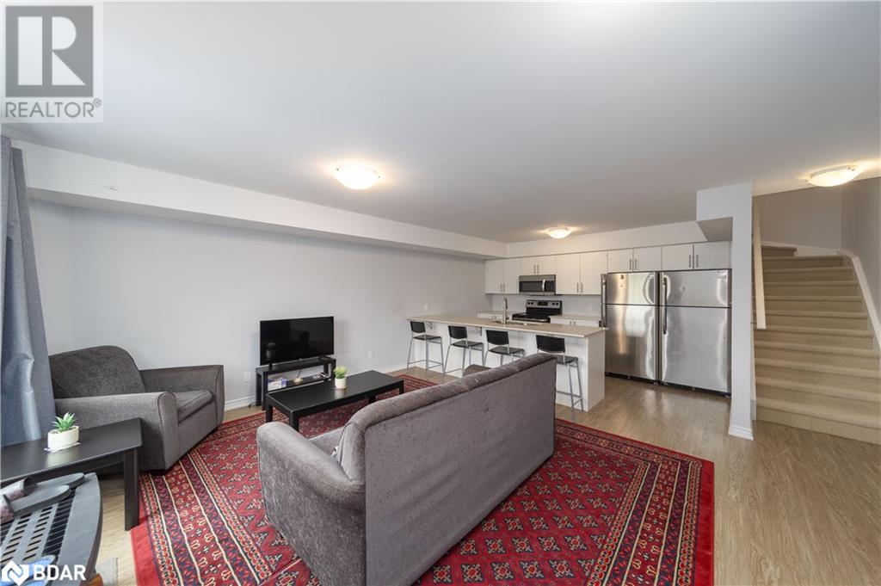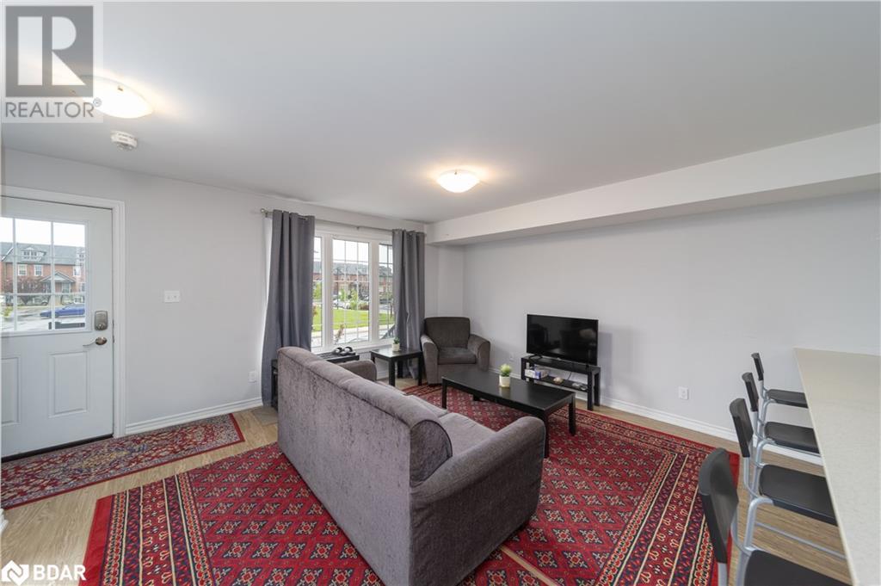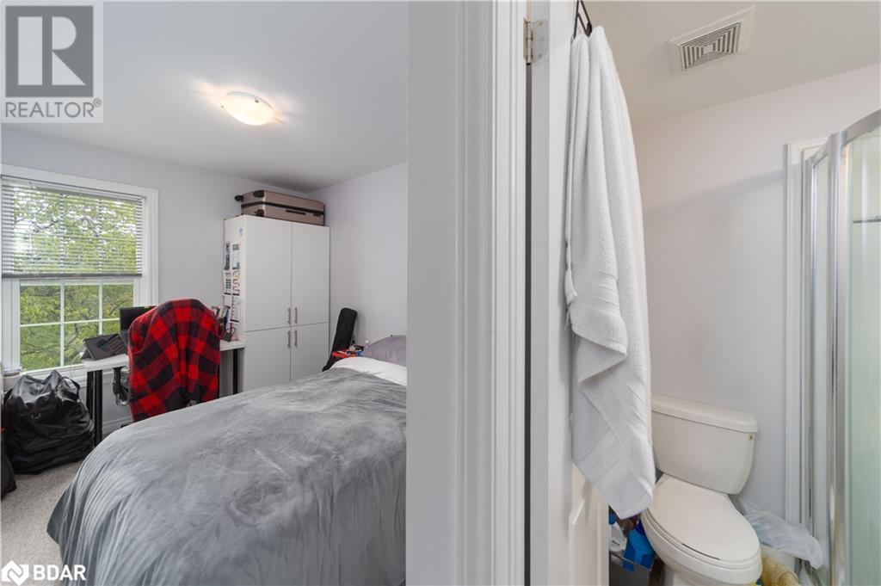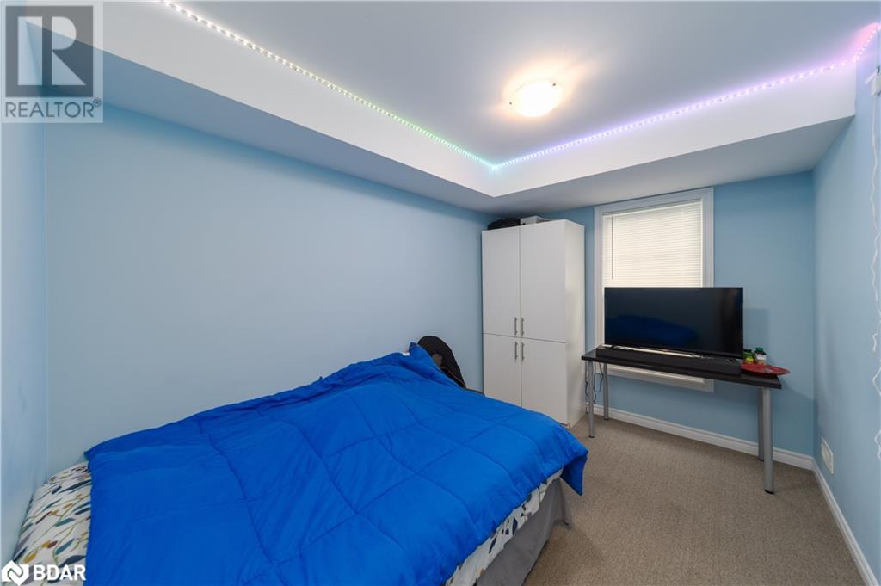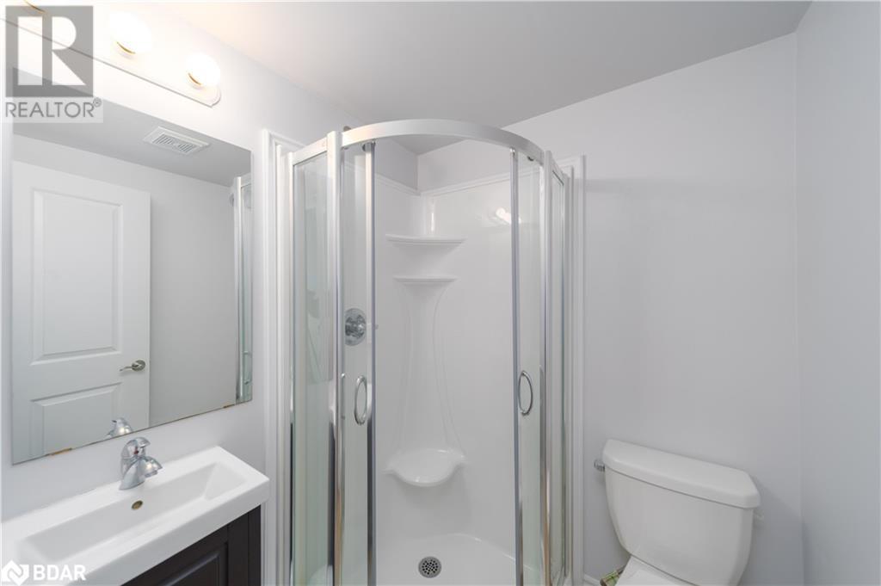416-218-8800
admin@hlfrontier.com
242 Penetanguishene Road Unit# 2 Barrie, Ontario L4M 7C2
4 Bedroom
4 Bathroom
1440 sqft
2 Level
Central Air Conditioning
Forced Air
$469,900Maintenance, Insurance, Landscaping
$428.76 Monthly
Maintenance, Insurance, Landscaping
$428.76 MonthlyPurpose Built, Turnkey Investment With Amazing Cash Flow!! A Purpose-Built Townhouse Designed For Young Professionals In The Popular Georgian Towns Complex With Easy Access To Both Georgian College & Royal Victoria Hospital. This Home Features 4 bedrooms, each with it's own ensuite bath, Shared Laundry, Large Common Living Rm & Kitchen W/ Quartz Counters & ss Appliances. 1 Outdoor Parking Space Included, With Ample Visitor Parking. (id:49269)
Property Details
| MLS® Number | 40733722 |
| Property Type | Single Family |
| AmenitiesNearBy | Hospital, Place Of Worship, Schools |
| EquipmentType | Water Heater |
| Features | No Pet Home |
| ParkingSpaceTotal | 1 |
| RentalEquipmentType | Water Heater |
Building
| BathroomTotal | 4 |
| BedroomsAboveGround | 4 |
| BedroomsTotal | 4 |
| Appliances | Dishwasher, Dryer, Refrigerator, Stove, Washer, Microwave Built-in, Window Coverings |
| ArchitecturalStyle | 2 Level |
| BasementType | None |
| ConstructedDate | 2016 |
| ConstructionStyleAttachment | Attached |
| CoolingType | Central Air Conditioning |
| ExteriorFinish | Brick |
| HeatingFuel | Natural Gas |
| HeatingType | Forced Air |
| StoriesTotal | 2 |
| SizeInterior | 1440 Sqft |
| Type | Row / Townhouse |
| UtilityWater | Municipal Water |
Parking
| None |
Land
| Acreage | No |
| LandAmenities | Hospital, Place Of Worship, Schools |
| Sewer | Municipal Sewage System |
| SizeTotalText | Unknown |
| ZoningDescription | Rm2 |
Rooms
| Level | Type | Length | Width | Dimensions |
|---|---|---|---|---|
| Second Level | 3pc Bathroom | Measurements not available | ||
| Second Level | 3pc Bathroom | Measurements not available | ||
| Second Level | 3pc Bathroom | Measurements not available | ||
| Second Level | 3pc Bathroom | Measurements not available | ||
| Second Level | Bedroom | 8'2'' x 11'9'' | ||
| Second Level | Bedroom | 8'2'' x 11'9'' | ||
| Second Level | Bedroom | 8'2'' x 11'9'' | ||
| Second Level | Bedroom | 8'2'' x 11'9'' | ||
| Main Level | Kitchen | 13'4'' x 8'9'' | ||
| Main Level | Living Room | 11'5'' x 12'4'' |
https://www.realtor.ca/real-estate/28372023/242-penetanguishene-road-unit-2-barrie
Interested?
Contact us for more information

