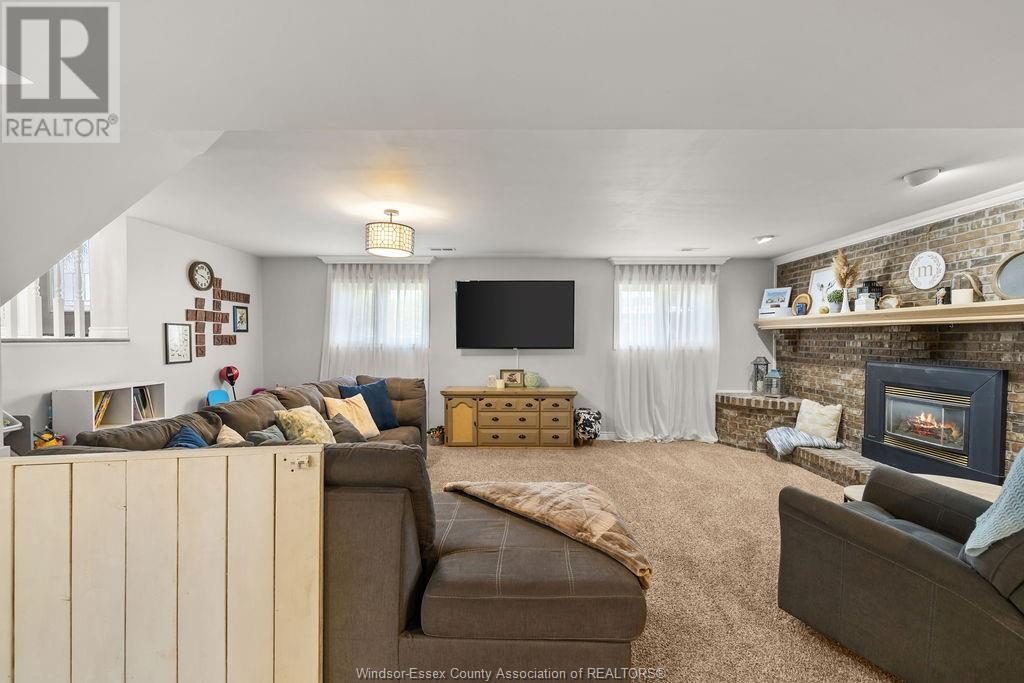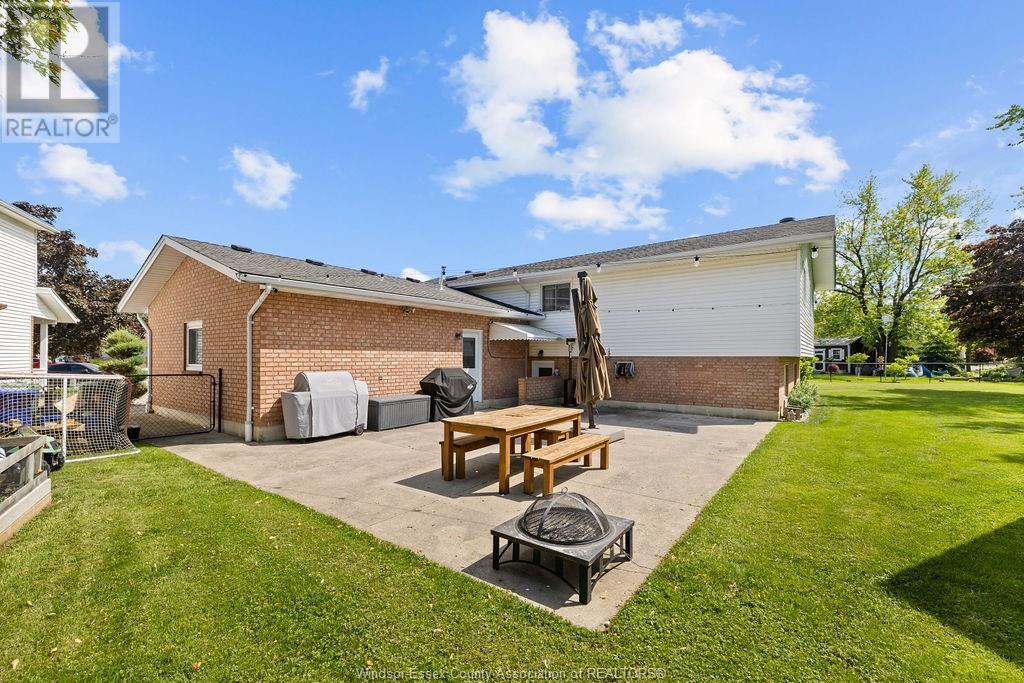54 Queensway Street Essex, Ontario N8M 3C3
$599,900
Nestled on a rare and expansive .298-acre lot in the charming town of Essex, this spacious and beautifully maintained home offers comfort, functionality, and exceptional outdoor living. Inside, you'll find 4 beds and 2 full baths, providing plenty of space for a growing family. The bright and airy main floor features a large eat-in kitchen, formal dining room, and sunlit living room enhanced by shuttered skylights. Downstairs, the cozy family room boasts a gas fireplace and plenty of large windows, making it a bright and enjoyable space for relaxing or gathering with loved ones. The basement grade entrance offers convenient entry to the fully fenced backyard. Outdoors, enjoy a custom shed with a covered seating area, overhead string lights, and a picnic table with benches — perfect for summer evenings and weekend get-togethers. Mature greenery provides ample privacy, creating a tranquil escape right at home. 2.5-car garage with a gas heater allows for year-round use and additional workspace. (id:49269)
Open House
This property has open houses!
1:00 pm
Ends at:3:00 pm
Property Details
| MLS® Number | 25013219 |
| Property Type | Single Family |
| Features | Double Width Or More Driveway, Concrete Driveway |
Building
| BathroomTotal | 2 |
| BedroomsAboveGround | 3 |
| BedroomsBelowGround | 1 |
| BedroomsTotal | 4 |
| Appliances | Dishwasher, Dryer, Microwave, Refrigerator, Stove, Washer |
| ArchitecturalStyle | Bi-level |
| ConstructedDate | 1989 |
| ConstructionStyleAttachment | Detached |
| CoolingType | Central Air Conditioning |
| ExteriorFinish | Aluminum/vinyl, Brick |
| FlooringType | Carpeted, Ceramic/porcelain, Hardwood, Cushion/lino/vinyl |
| FoundationType | Concrete |
| HeatingFuel | Natural Gas |
| HeatingType | Furnace |
| SizeInterior | 1397 Sqft |
| TotalFinishedArea | 1397 Sqft |
| Type | House |
Parking
| Garage |
Land
| Acreage | No |
| FenceType | Fence |
| SizeIrregular | 25.52x |
| SizeTotalText | 25.52x |
| ZoningDescription | R1 |
Rooms
| Level | Type | Length | Width | Dimensions |
|---|---|---|---|---|
| Lower Level | Utility Room | Measurements not available | ||
| Lower Level | Laundry Room | Measurements not available | ||
| Lower Level | 3pc Bathroom | Measurements not available | ||
| Lower Level | Bedroom | Measurements not available | ||
| Lower Level | Family Room/fireplace | Measurements not available | ||
| Main Level | 4pc Bathroom | Measurements not available | ||
| Main Level | Primary Bedroom | Measurements not available | ||
| Main Level | Bedroom | Measurements not available | ||
| Main Level | Bedroom | Measurements not available | ||
| Main Level | Living Room | Measurements not available | ||
| Main Level | Dining Room | Measurements not available | ||
| Main Level | Kitchen/dining Room | Measurements not available | ||
| Main Level | Foyer | Measurements not available |
https://www.realtor.ca/real-estate/28372008/54-queensway-street-essex
Interested?
Contact us for more information


















































