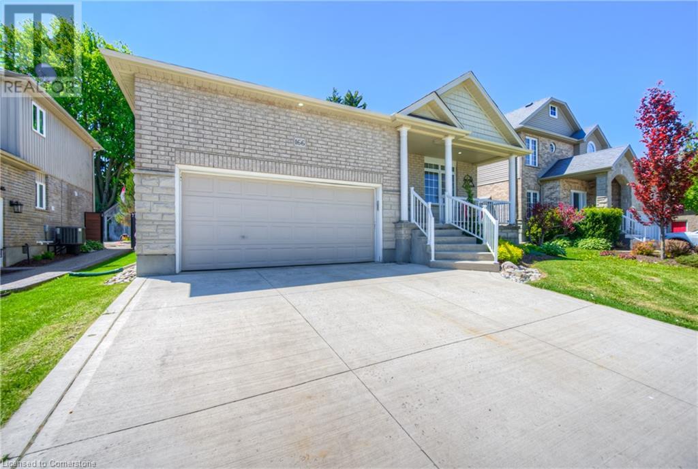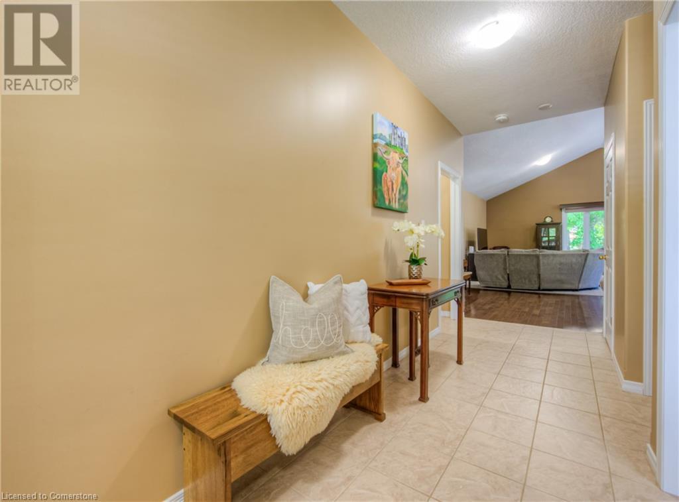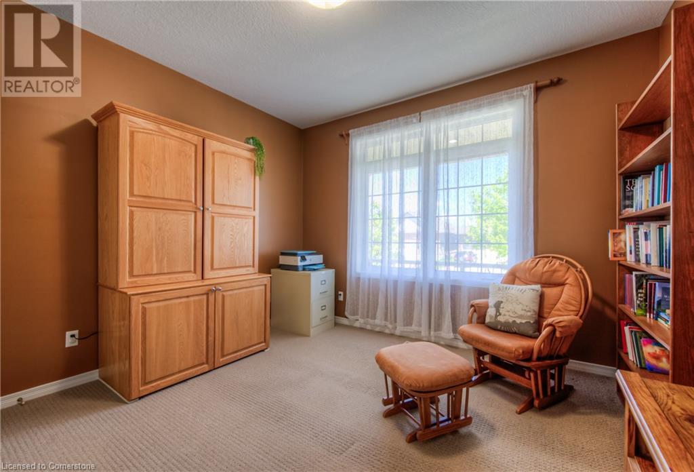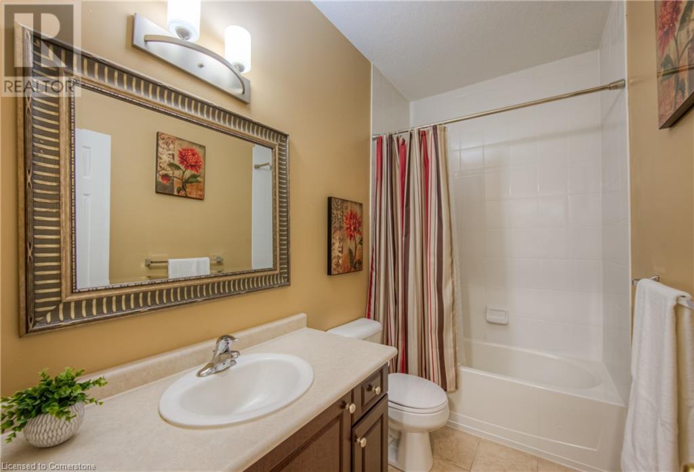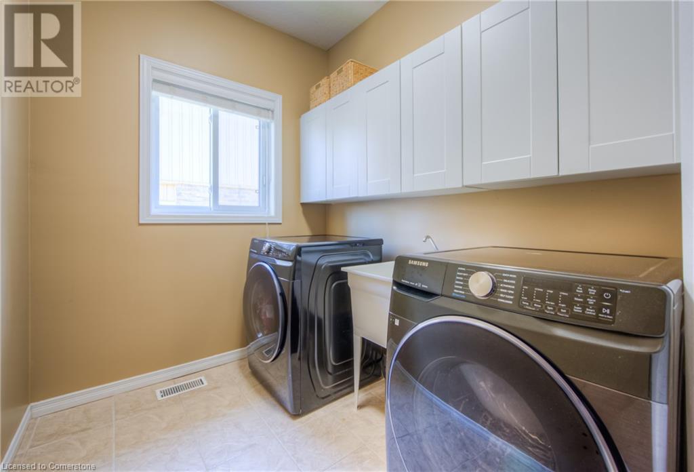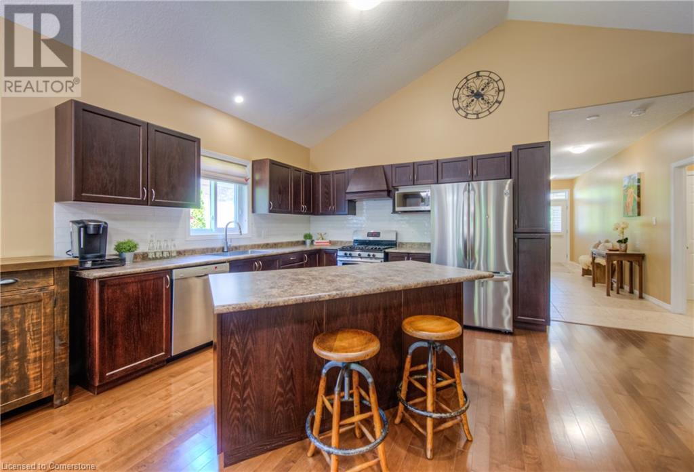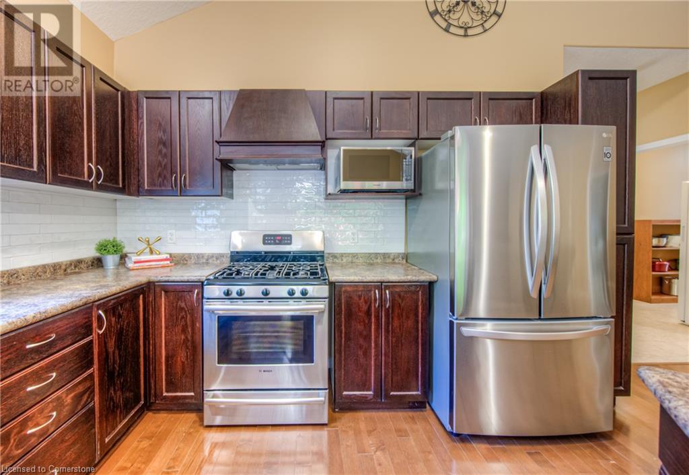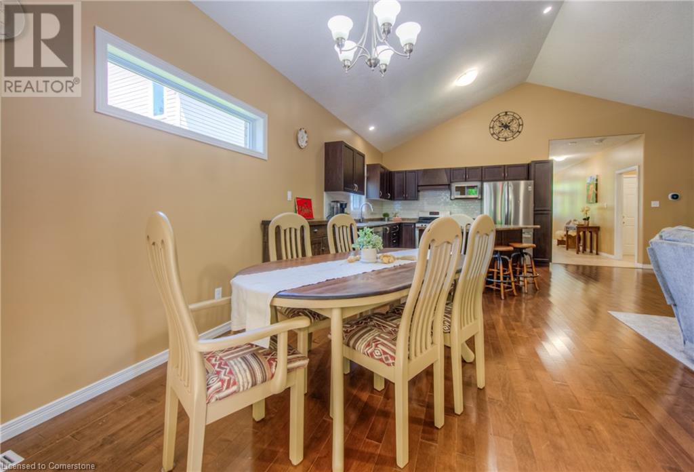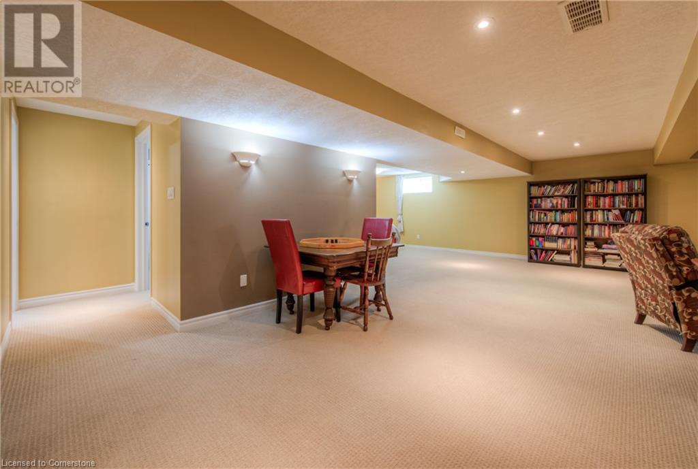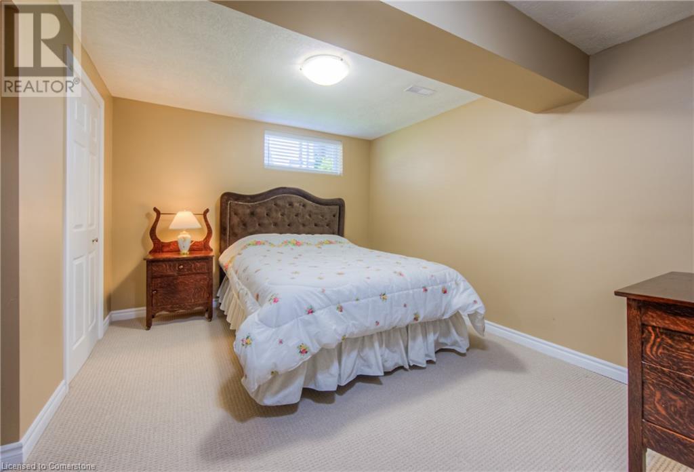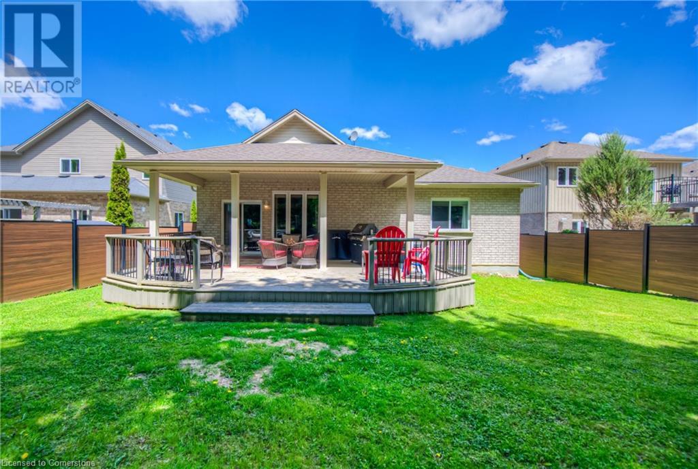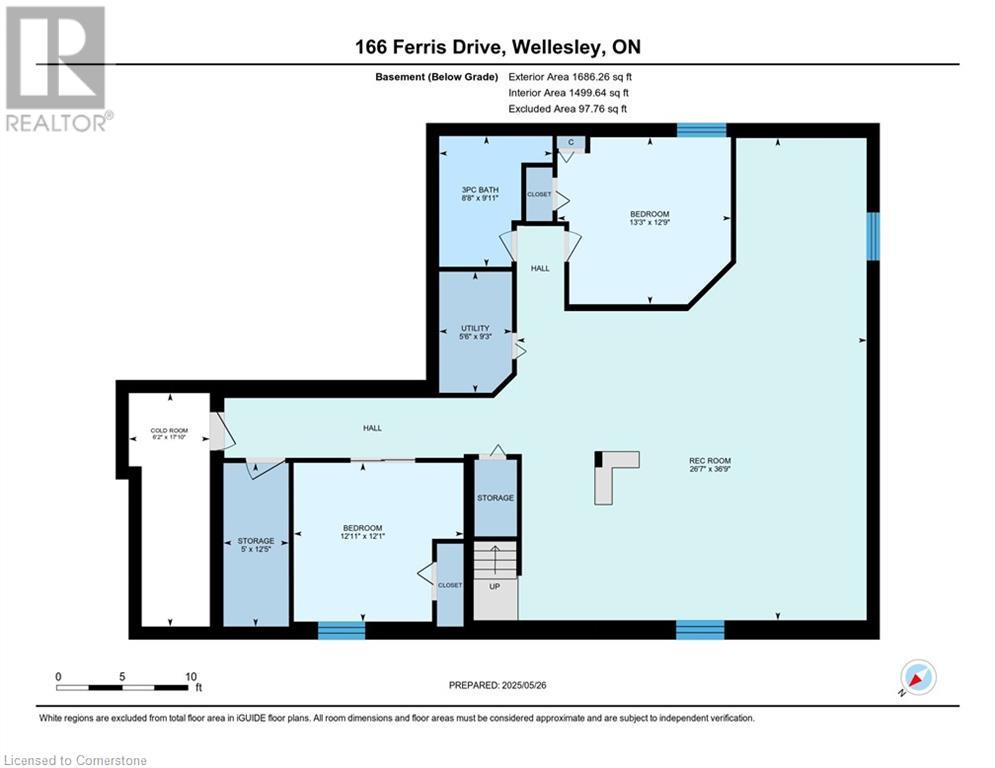4 Bedroom
3 Bathroom
3349 sqft
Bungalow
Central Air Conditioning
Forced Air
$886,500
Welcome '166 Ferris Drive'! Beautifully crafted brick and stone bungalow nestled in the lovely town of Wellesley, Ontario. With a spacious 1,663sqft on the main level and an additional 1,686sqft in the finished basement, this home offers a generous total of 3,349sqft of comfortable living space to enjoy. Inside, you’ll love the airy feel created by 9-foot ceilings and a vaulted living area that fills the home with natural light. The main floor features elegant hardwood flooring, convenient main-floor laundry off the garage with ample storage, and an open-concept layout perfect for both everyday living and entertaining. The kitchen showcases rich dark wooden cabinetry paired with elegant white tile backsplash, offering timeless style and warmth. Included are a newer fridge (2021), washer (2021), and dryer (2021), making this home truly move-in ready. The lower level features cozy Berber carpeting, two additional bedrooms, a third full bathroom, and a huge recreational space—ideal for guests, family gatherings, or entertaining. Step outside to your private backyard oasis, complete with a covered deck, serene views, and the peaceful sounds of nature. With 3 gas lines for a BBQ, smoker, or fire table, it’s the perfect outdoor escape. The side fences were updated in 2021, enhancing privacy and adding a fresh touch. Additional updates include a brand-new furnace and A/C system (April 2025) with a transferable warranty and an Ecobee smart thermostat, offering comfort and efficiency year-round. This home is the perfect blend of small-town charm, thoughtful upgrades, and expansive living space—ready to welcome its next owner. (id:49269)
Property Details
|
MLS® Number
|
40732454 |
|
Property Type
|
Single Family |
|
AmenitiesNearBy
|
Park, Playground, Shopping |
|
Features
|
Paved Driveway |
|
ParkingSpaceTotal
|
4 |
|
Structure
|
Porch |
Building
|
BathroomTotal
|
3 |
|
BedroomsAboveGround
|
2 |
|
BedroomsBelowGround
|
2 |
|
BedroomsTotal
|
4 |
|
Appliances
|
Central Vacuum, Dishwasher, Dryer, Refrigerator, Water Softener, Washer, Gas Stove(s), Hood Fan, Window Coverings, Garage Door Opener |
|
ArchitecturalStyle
|
Bungalow |
|
BasementDevelopment
|
Finished |
|
BasementType
|
Full (finished) |
|
ConstructedDate
|
2010 |
|
ConstructionStyleAttachment
|
Detached |
|
CoolingType
|
Central Air Conditioning |
|
ExteriorFinish
|
Brick, Stone, Vinyl Siding |
|
FoundationType
|
Poured Concrete |
|
HeatingFuel
|
Natural Gas |
|
HeatingType
|
Forced Air |
|
StoriesTotal
|
1 |
|
SizeInterior
|
3349 Sqft |
|
Type
|
House |
|
UtilityWater
|
Municipal Water |
Parking
Land
|
Acreage
|
No |
|
LandAmenities
|
Park, Playground, Shopping |
|
Sewer
|
Municipal Sewage System |
|
SizeDepth
|
124 Ft |
|
SizeFrontage
|
52 Ft |
|
SizeTotalText
|
Under 1/2 Acre |
|
ZoningDescription
|
Residential |
Rooms
| Level |
Type |
Length |
Width |
Dimensions |
|
Basement |
Utility Room |
|
|
9'3'' x 5'6'' |
|
Basement |
Storage |
|
|
12'5'' x 5'0'' |
|
Basement |
Recreation Room |
|
|
36'9'' x 26'7'' |
|
Basement |
Cold Room |
|
|
17'10'' x 6'2'' |
|
Basement |
Bedroom |
|
|
12'1'' x 12'11'' |
|
Basement |
Bedroom |
|
|
12'9'' x 13'3'' |
|
Basement |
3pc Bathroom |
|
|
9'11'' x 8'8'' |
|
Main Level |
Other |
|
|
5'8'' x 8'0'' |
|
Main Level |
Primary Bedroom |
|
|
15'1'' x 18'1'' |
|
Main Level |
Living Room |
|
|
9'4'' x 26'5'' |
|
Main Level |
Laundry Room |
|
|
7'11'' x 6'6'' |
|
Main Level |
Kitchen |
|
|
12'5'' x 15'11'' |
|
Main Level |
Foyer |
|
|
5'4'' x 13'9'' |
|
Main Level |
Dining Room |
|
|
12'5'' x 10'6'' |
|
Main Level |
Bedroom |
|
|
12'2'' x 13'5'' |
|
Main Level |
Full Bathroom |
|
|
8'11'' x 11'1'' |
|
Main Level |
4pc Bathroom |
|
|
9'3'' x 4'11'' |
https://www.realtor.ca/real-estate/28371964/166-ferris-drive-wellesley


