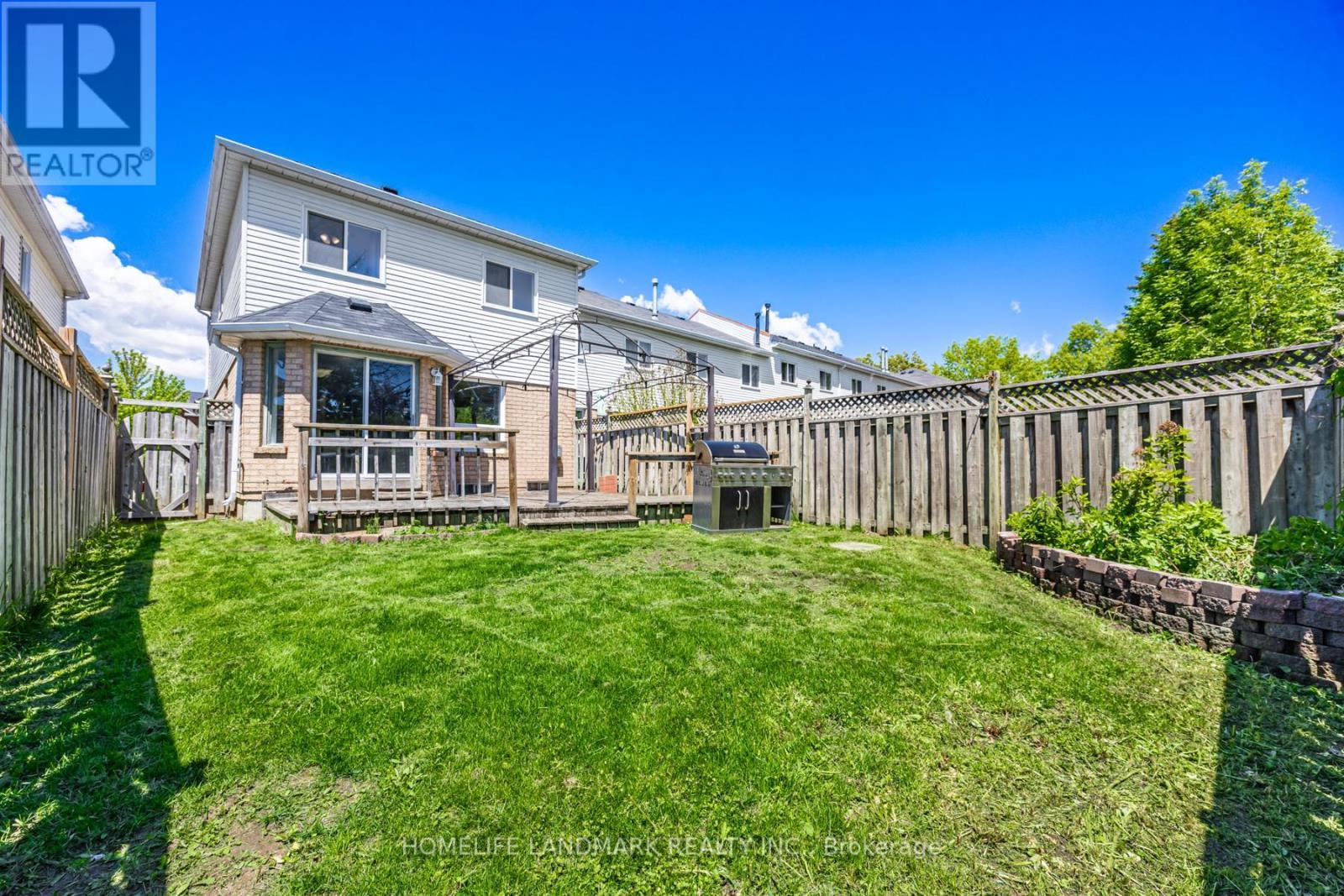416-218-8800
admin@hlfrontier.com
106 Creekwood Crescent Whitby (Rolling Acres), Ontario L1R 2K4
3 Bedroom
3 Bathroom
1500 - 2000 sqft
Fireplace
Central Air Conditioning
Forced Air
$799,900
Immaculate Freehold End-Unit Townhome: Just Like a Semi! Beautifully maintained and ideally located close to schools, shopping, and public transit. Enjoy the extra-long driveway with no sidewalk, offering ample parking. The spacious primary bedroom features a 4-piece ensuite and a generous walk-in closet. The finished basement adds valuable living space with a recreation room and extra storage. Step out to a sun-filled, south-facing backyard with a large deck and unobstructed views perfect for relaxing or entertaining. Situated in a family-friendly neighbourhood, this home offers comfort, convenience, and charm. 3D Virtual Tour available. (id:49269)
Open House
This property has open houses!
June
1
Sunday
Starts at:
2:00 pm
Ends at:4:00 pm
Property Details
| MLS® Number | E12175915 |
| Property Type | Single Family |
| Community Name | Rolling Acres |
| ParkingSpaceTotal | 3 |
Building
| BathroomTotal | 3 |
| BedroomsAboveGround | 3 |
| BedroomsTotal | 3 |
| Appliances | Dishwasher, Dryer, Microwave, Range, Stove, Washer, Refrigerator |
| BasementDevelopment | Finished |
| BasementType | Full (finished) |
| ConstructionStyleAttachment | Attached |
| CoolingType | Central Air Conditioning |
| ExteriorFinish | Brick |
| FireplacePresent | Yes |
| FlooringType | Laminate |
| FoundationType | Concrete |
| HalfBathTotal | 1 |
| HeatingFuel | Natural Gas |
| HeatingType | Forced Air |
| StoriesTotal | 2 |
| SizeInterior | 1500 - 2000 Sqft |
| Type | Row / Townhouse |
| UtilityWater | Municipal Water |
Parking
| Attached Garage | |
| Garage |
Land
| Acreage | No |
| Sewer | Sanitary Sewer |
| SizeDepth | 114 Ft ,9 In |
| SizeFrontage | 24 Ft ,8 In |
| SizeIrregular | 24.7 X 114.8 Ft |
| SizeTotalText | 24.7 X 114.8 Ft |
Rooms
| Level | Type | Length | Width | Dimensions |
|---|---|---|---|---|
| Second Level | Primary Bedroom | 5.75 m | 4.21 m | 5.75 m x 4.21 m |
| Second Level | Bedroom 2 | 3.68 m | 2.86 m | 3.68 m x 2.86 m |
| Second Level | Bedroom 3 | 3.2 m | 2.75 m | 3.2 m x 2.75 m |
| Basement | Recreational, Games Room | 11.22 m | 3 m | 11.22 m x 3 m |
| Main Level | Living Room | 5.95 m | 2.72 m | 5.95 m x 2.72 m |
| Main Level | Family Room | 5.28 m | 2.91 m | 5.28 m x 2.91 m |
| Main Level | Kitchen | 5.35 m | 2.52 m | 5.35 m x 2.52 m |
Interested?
Contact us for more information




























