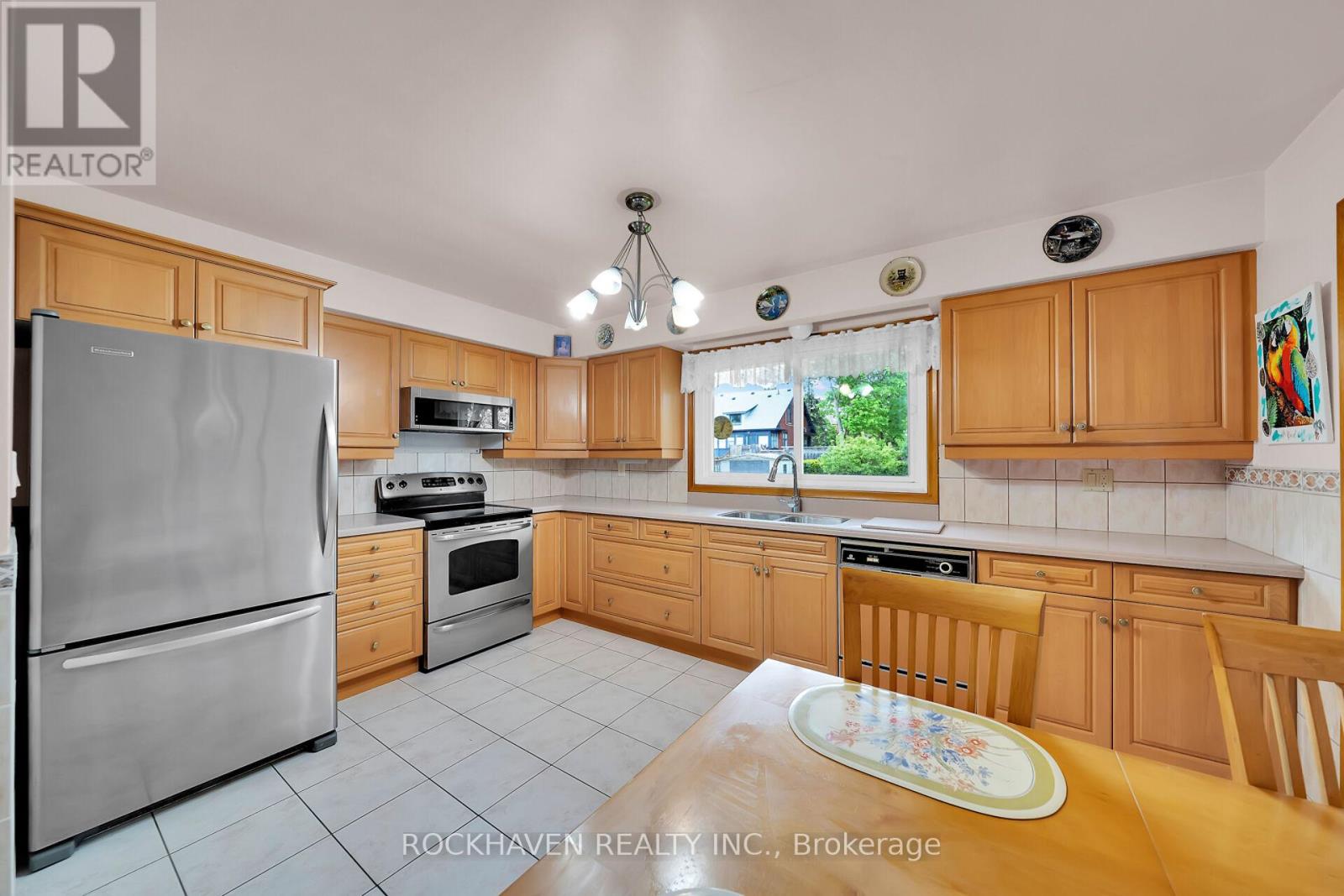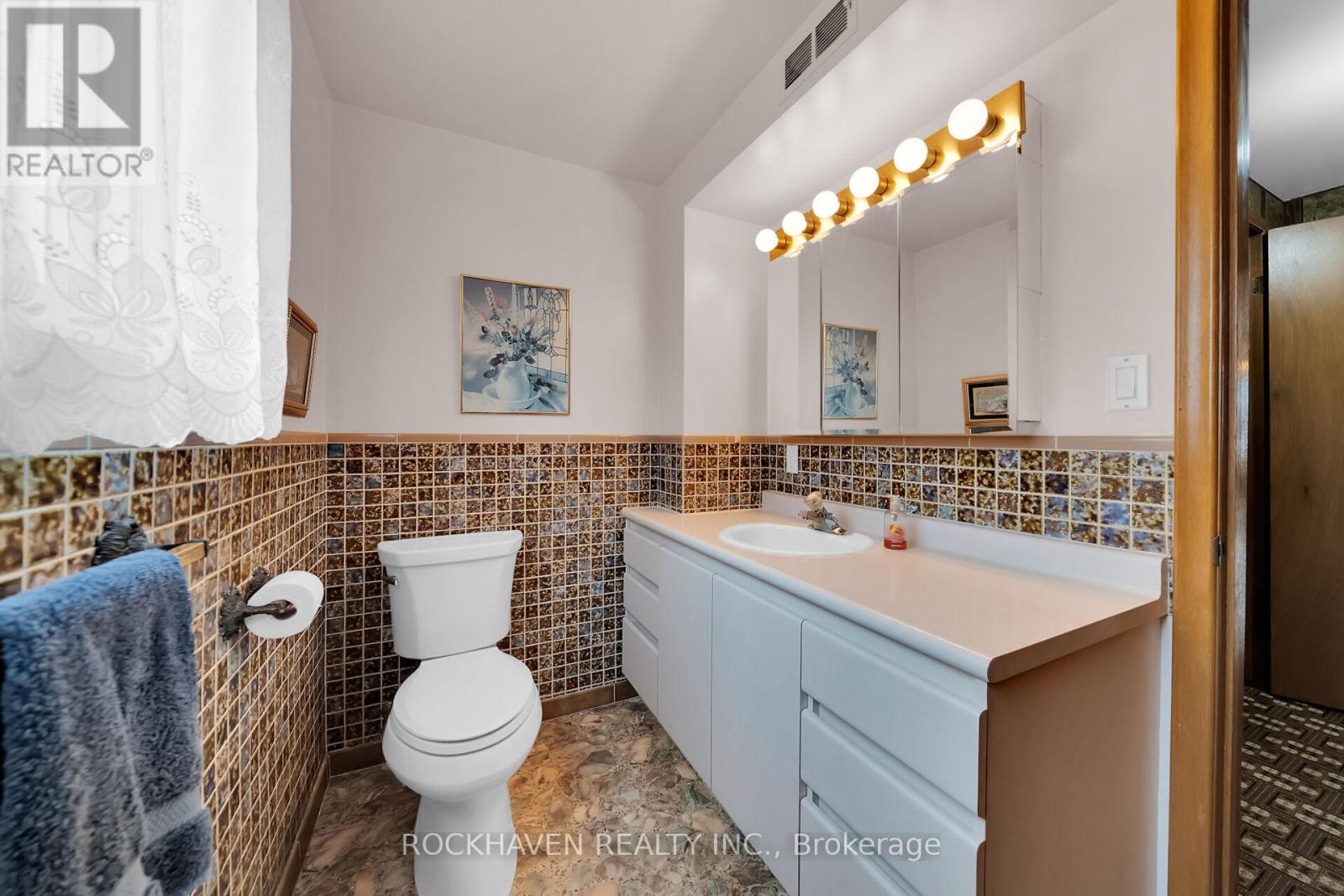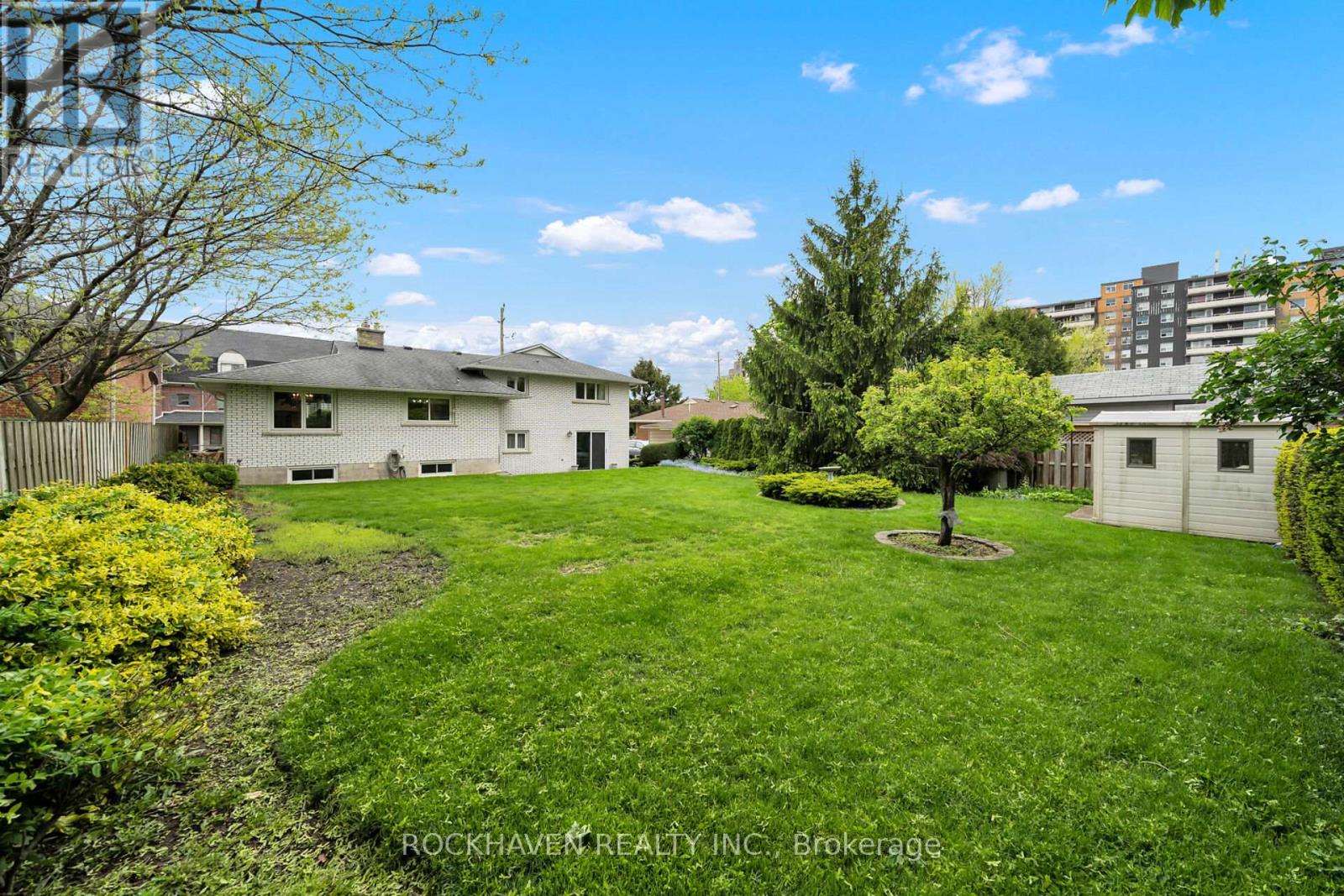416-218-8800
admin@hlfrontier.com
54 Barton Street Hamilton (Waterdown), Ontario L0R 2H0
3 Bedroom
3 Bathroom
2000 - 2500 sqft
Fireplace
Central Air Conditioning
Forced Air
$975,000
Welcome to Waterdown! This sprawling 4 level sidesplit is located in the core of the Village. Just steps to multiple restaurants, cafes, and amenities. Meticulously manicured yard with mature trees is perfect for hosting summer bbq's. Large living room with sun filled bay window. Solid surface counters in kitchen. Large bedrooms with hardwood floors and plenty of closet space. Walkout to patio from main level and walkup from basement level. Main floor office with separate front entrance offers perfect work at home area for meeting clients. Don't let this one slip by. (id:49269)
Property Details
| MLS® Number | X12180004 |
| Property Type | Single Family |
| Community Name | Waterdown |
| AmenitiesNearBy | Park, Place Of Worship, Public Transit |
| CommunityFeatures | Community Centre |
| ParkingSpaceTotal | 3 |
| Structure | Patio(s) |
Building
| BathroomTotal | 3 |
| BedroomsAboveGround | 3 |
| BedroomsTotal | 3 |
| Age | 31 To 50 Years |
| Amenities | Fireplace(s) |
| Appliances | Garage Door Opener Remote(s), Water Heater, Dishwasher, Freezer, Microwave, Stove, Window Coverings, Refrigerator |
| BasementFeatures | Separate Entrance, Walk-up |
| BasementType | N/a |
| ConstructionStyleAttachment | Detached |
| ConstructionStyleSplitLevel | Sidesplit |
| CoolingType | Central Air Conditioning |
| ExteriorFinish | Brick Veneer |
| FireplacePresent | Yes |
| FireplaceTotal | 1 |
| FlooringType | Hardwood |
| FoundationType | Block |
| HalfBathTotal | 2 |
| HeatingFuel | Natural Gas |
| HeatingType | Forced Air |
| SizeInterior | 2000 - 2500 Sqft |
| Type | House |
| UtilityWater | Municipal Water |
Parking
| Attached Garage | |
| Garage |
Land
| Acreage | No |
| FenceType | Fenced Yard |
| LandAmenities | Park, Place Of Worship, Public Transit |
| Sewer | Sanitary Sewer |
| SizeDepth | 141 Ft ,3 In |
| SizeFrontage | 62 Ft ,6 In |
| SizeIrregular | 62.5 X 141.3 Ft |
| SizeTotalText | 62.5 X 141.3 Ft |
| ZoningDescription | C5 |
Rooms
| Level | Type | Length | Width | Dimensions |
|---|---|---|---|---|
| Basement | Cold Room | 7.24 m | 1.75 m | 7.24 m x 1.75 m |
| Basement | Recreational, Games Room | 7.24 m | 4.9 m | 7.24 m x 4.9 m |
| Basement | Utility Room | 7.24 m | 3.81 m | 7.24 m x 3.81 m |
| Main Level | Living Room | 5.92 m | 4.01 m | 5.92 m x 4.01 m |
| Main Level | Dining Room | 4.14 m | 3.02 m | 4.14 m x 3.02 m |
| Main Level | Kitchen | 4.37 m | 4.17 m | 4.37 m x 4.17 m |
| Upper Level | Primary Bedroom | 4.47 m | 4.27 m | 4.47 m x 4.27 m |
| Upper Level | Bedroom | 4.52 m | 3.51 m | 4.52 m x 3.51 m |
| Upper Level | Bedroom | 3.68 m | 3.45 m | 3.68 m x 3.45 m |
| Ground Level | Office | 6.22 m | 3.4 m | 6.22 m x 3.4 m |
| Ground Level | Den | 3.76 m | 3.92 m | 3.76 m x 3.92 m |
https://www.realtor.ca/real-estate/28381024/54-barton-street-hamilton-waterdown-waterdown
Interested?
Contact us for more information























