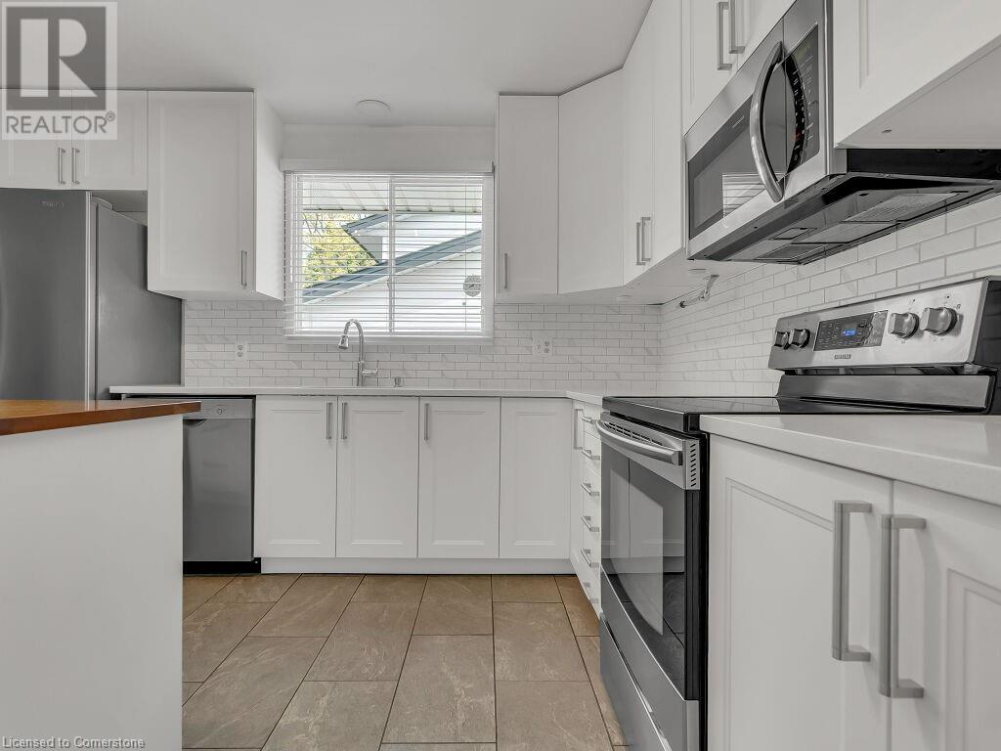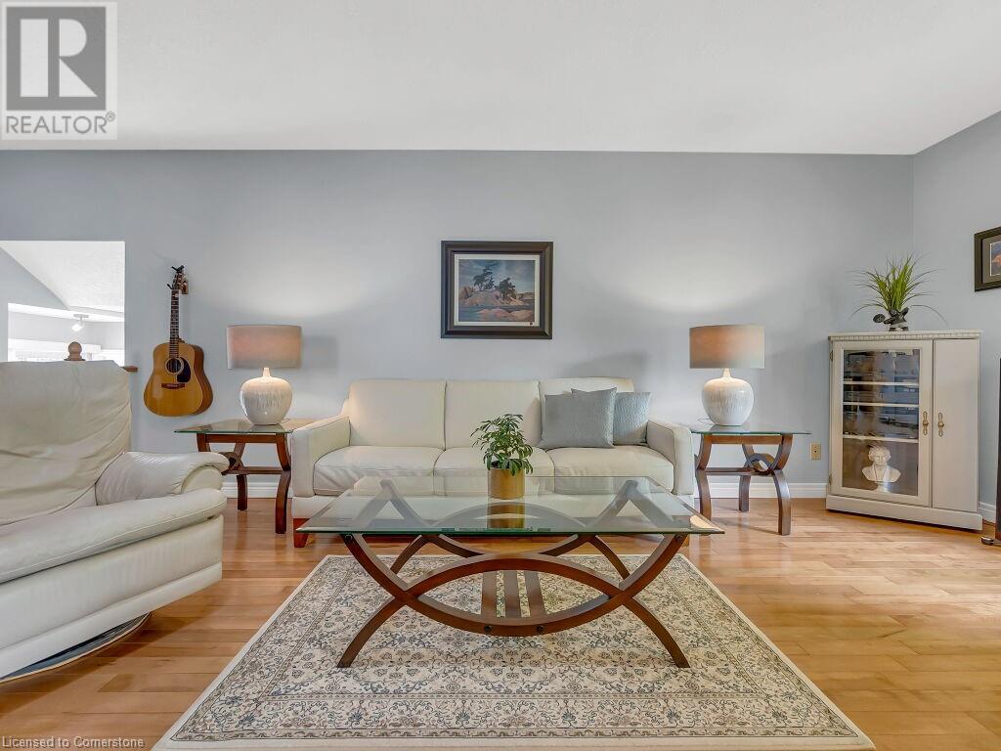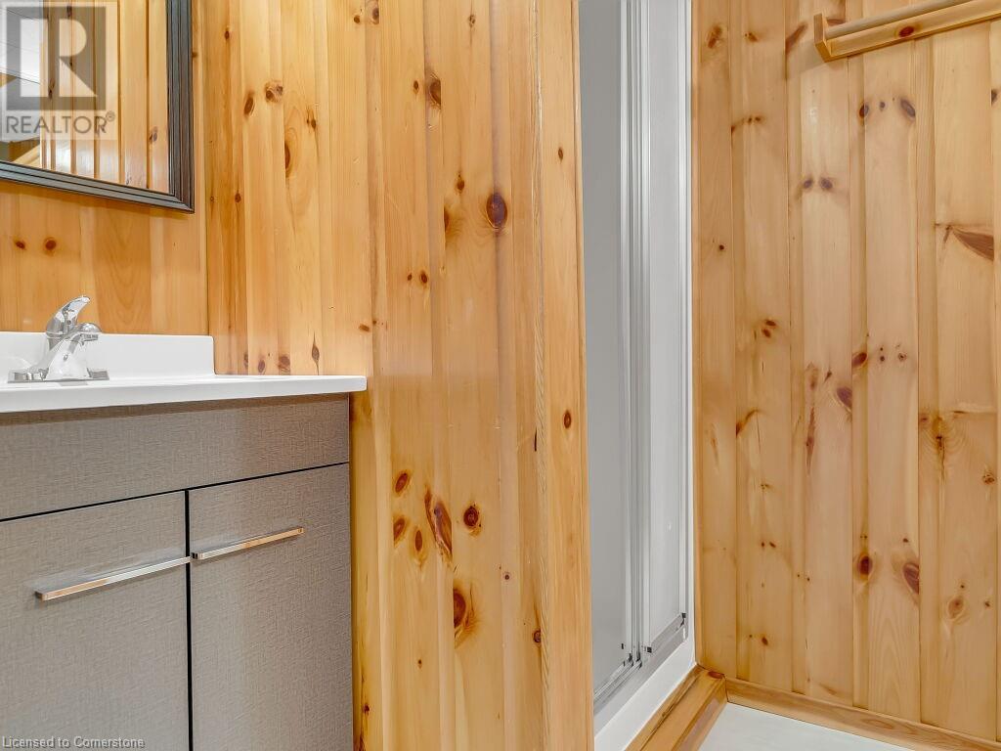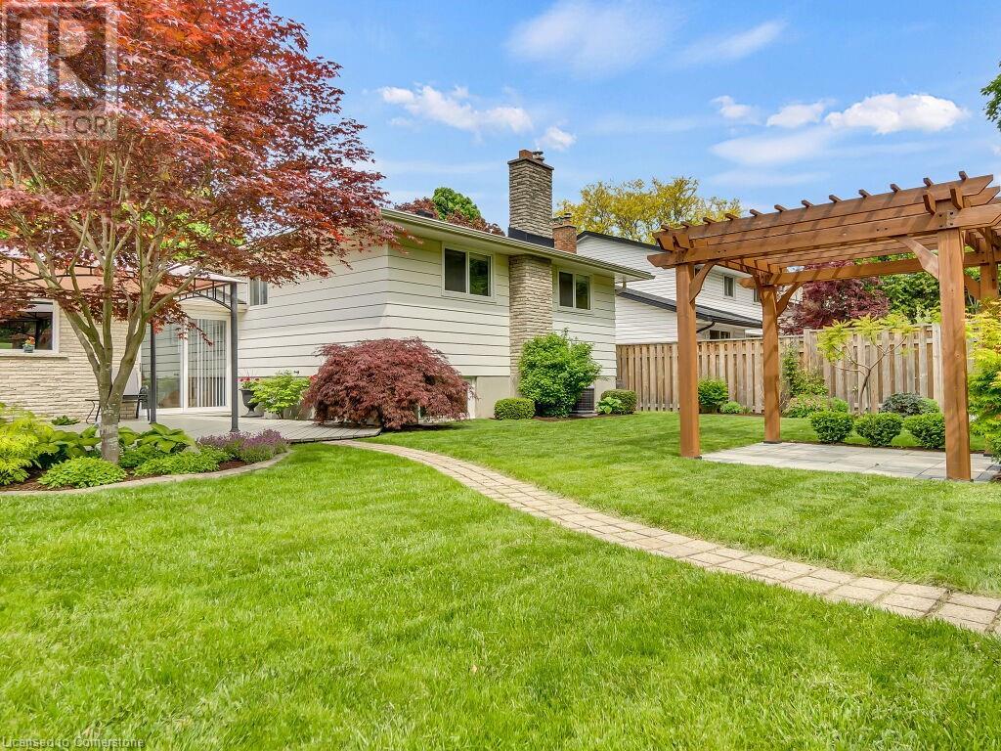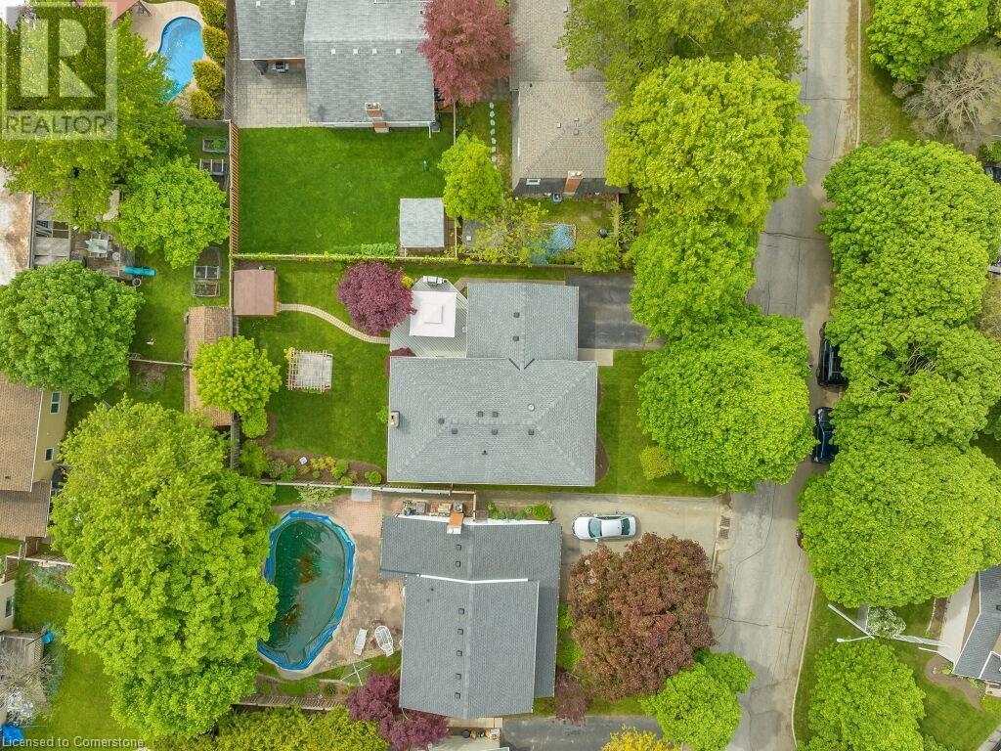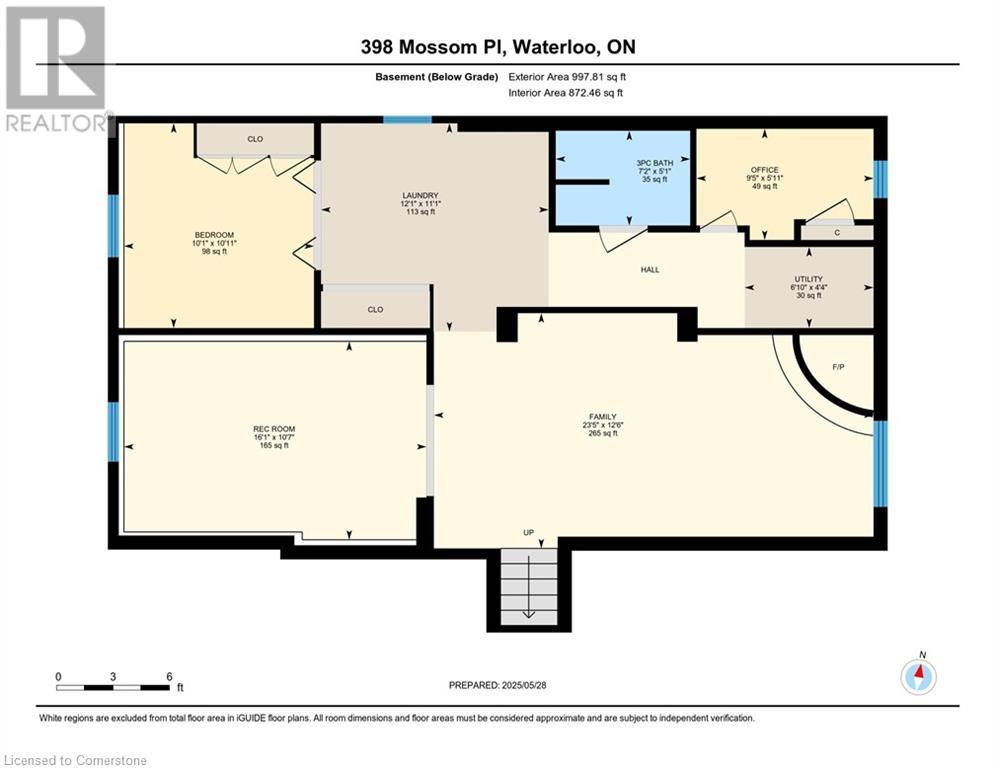4 Bedroom
2 Bathroom
1200 sqft
Raised Bungalow
Central Air Conditioning
Forced Air
$799,900
Welcome to 398 Mossom Place, Waterloo – A Hidden Gem in the Sought-After Lexington Village. Nestled on a peaceful, child-friendly court in one of Waterloo’s most desirable neighborhoods. With a spacious lot measuring 55 x 115 feet, this home boasts impressive curb appeal with lush landscaping, a generous front yard & a beautiful backyard. As you enter through the inviting foyer, you’ll be greeted by a sun-drenched living room with wall-to-wall windows that flood the main level with natural light. The stunning kitchen, fully renovated in 2020, Featuring quartz countertops, SS Appliances, a chic backsplash & a versatile removable island with The adjacent dining area offers a cozy spot for family meals with picturesque views of the lush front yard. This home boasts 3 bright & airy bedrooms, each with ample closet space & natural light. The main 4pc bathroom includes a shower/tub combo renovated around 2015. Fully finished basement offers incredible potential. Enjoy a large, cozy recreation room with a fireplace along with 3pc bathroom, a den area, Extra bedroom space, an exercise room & a utility room. Plus, you’ll find abundant storage in the convenient crawl space. Outside is a beautifully landscaped, fully fenced backyard. Beautiful deck with charming gazebo, Patio with a stylish pergola & vast green space make it a perfect setting for summer barbecues, family fun, & outdoor relaxation. With a pool-sized backyard, there’s no limit to your outdoor dreams. Major updates include a new roof (2017), Hot water tank (2017), AC (2022), New furnace (2024). With parking for up to five vehicles (1 garage, 4 driveway spaces), this home effortlessly combines functionality with modern comfort. Located just minutes from Top Rated schools, RIM Park, Grey Silo Golf Course, Conestoga Mall, the Expressway & Uptown Waterloo, you’re perfectly situated to enjoy all that Waterloo has to offer. Don’t miss the opportunity to make this Place your new family home. Book your showing today! (id:49269)
Property Details
|
MLS® Number
|
40732658 |
|
Property Type
|
Single Family |
|
AmenitiesNearBy
|
Park, Place Of Worship, Playground, Public Transit, Schools, Shopping |
|
CommunityFeatures
|
Quiet Area |
|
EquipmentType
|
Water Heater |
|
Features
|
Conservation/green Belt, Automatic Garage Door Opener |
|
ParkingSpaceTotal
|
5 |
|
RentalEquipmentType
|
Water Heater |
|
Structure
|
Shed |
Building
|
BathroomTotal
|
2 |
|
BedroomsAboveGround
|
3 |
|
BedroomsBelowGround
|
1 |
|
BedroomsTotal
|
4 |
|
Appliances
|
Dishwasher, Dryer, Refrigerator, Stove, Water Softener, Washer, Microwave Built-in, Window Coverings, Garage Door Opener |
|
ArchitecturalStyle
|
Raised Bungalow |
|
BasementDevelopment
|
Finished |
|
BasementType
|
Full (finished) |
|
ConstructedDate
|
1974 |
|
ConstructionStyleAttachment
|
Detached |
|
CoolingType
|
Central Air Conditioning |
|
ExteriorFinish
|
Aluminum Siding, Brick |
|
FireProtection
|
Smoke Detectors |
|
FoundationType
|
Poured Concrete |
|
HeatingFuel
|
Natural Gas |
|
HeatingType
|
Forced Air |
|
StoriesTotal
|
1 |
|
SizeInterior
|
1200 Sqft |
|
Type
|
House |
|
UtilityWater
|
Municipal Water |
Parking
Land
|
AccessType
|
Highway Access |
|
Acreage
|
No |
|
FenceType
|
Fence |
|
LandAmenities
|
Park, Place Of Worship, Playground, Public Transit, Schools, Shopping |
|
Sewer
|
Municipal Sewage System |
|
SizeDepth
|
115 Ft |
|
SizeFrontage
|
55 Ft |
|
SizeTotalText
|
Under 1/2 Acre |
|
ZoningDescription
|
Sr1a |
Rooms
| Level |
Type |
Length |
Width |
Dimensions |
|
Basement |
Laundry Room |
|
|
11'1'' x 12'1'' |
|
Basement |
Utility Room |
|
|
4'4'' x 6'10'' |
|
Basement |
Exercise Room |
|
|
12'6'' x 23'5'' |
|
Basement |
Bedroom |
|
|
10'11'' x 10'1'' |
|
Basement |
Den |
|
|
5'11'' x 9'5'' |
|
Basement |
3pc Bathroom |
|
|
5'1'' x 7'2'' |
|
Basement |
Recreation Room |
|
|
10'7'' x 16'1'' |
|
Main Level |
Bedroom |
|
|
8'11'' x 8'10'' |
|
Main Level |
Bedroom |
|
|
12'4'' x 8'11'' |
|
Main Level |
Primary Bedroom |
|
|
10'6'' x 12'3'' |
|
Main Level |
Dining Room |
|
|
10'6'' x 9'11'' |
|
Main Level |
Kitchen |
|
|
10'6'' x 12'0'' |
|
Main Level |
Living Room |
|
|
12'5'' x 21'4'' |
|
Main Level |
4pc Bathroom |
|
|
10'6'' x 7'1'' |
https://www.realtor.ca/real-estate/28382697/398-mossom-place-waterloo




