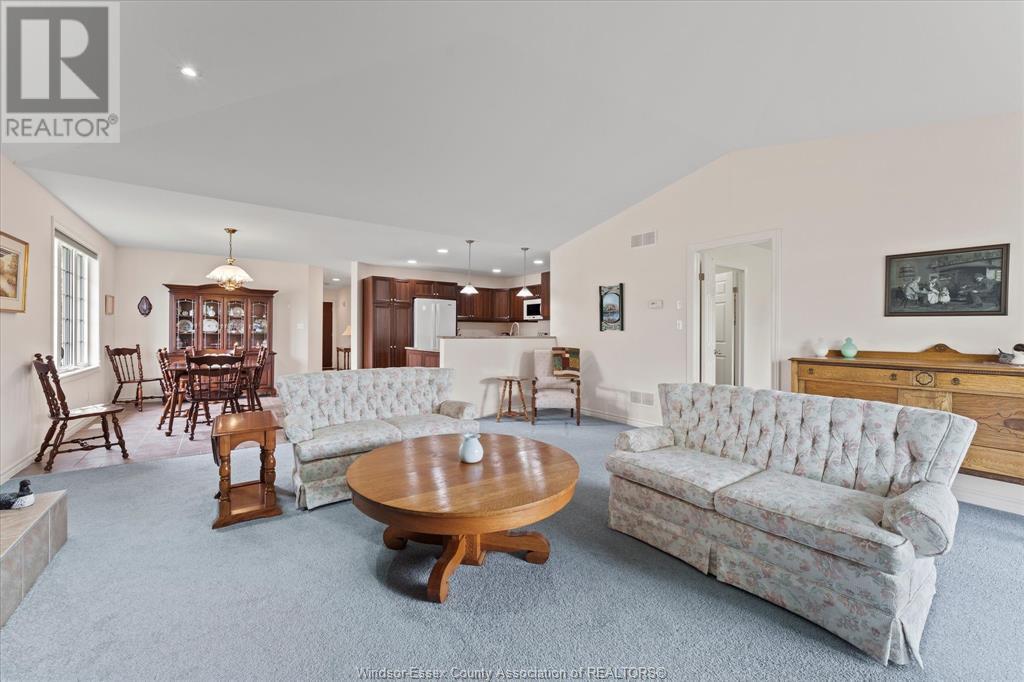416-218-8800
admin@hlfrontier.com
1583 Luxury Avenue Windsor, Ontario N8P 1S7
2 Bedroom
2 Bathroom
1300 sqft
Ranch
Fireplace
Central Air Conditioning
Forced Air, Furnace
Landscaped
$549,900
Welcome to this 2 bedroom, 2 bathroom, spotless, end unit townhouse located in the heart of East Riverside. Approx 1300 sq ft. on the spacious, light-filled main level, where an open-concept layout seamlessly connects the living room w/fireplace, dining, and kitchen areas. Primary bedroom features walk-in closet and 3pc ensuite bath. Granite throughout. All appliances included. Spacious unfinished basement to make your own. Outside, the private deck provides the perfect spot for outdoor enjoyment, while the attached double garage offers convenient parking and inside entry. Underground sprinklers. (id:49269)
Property Details
| MLS® Number | 25013379 |
| Property Type | Single Family |
| Neigbourhood | East Riverside |
| Features | Double Width Or More Driveway, Concrete Driveway, Front Driveway |
Building
| BathroomTotal | 2 |
| BedroomsAboveGround | 2 |
| BedroomsTotal | 2 |
| Appliances | Dishwasher, Dryer, Garburator, Microwave Range Hood Combo, Refrigerator, Stove, Washer |
| ArchitecturalStyle | Ranch |
| ConstructedDate | 2007 |
| ConstructionStyleAttachment | Attached |
| CoolingType | Central Air Conditioning |
| ExteriorFinish | Brick |
| FireplaceFuel | Gas |
| FireplacePresent | Yes |
| FireplaceType | Direct Vent |
| FlooringType | Carpeted, Ceramic/porcelain |
| FoundationType | Concrete |
| HeatingFuel | Natural Gas |
| HeatingType | Forced Air, Furnace |
| StoriesTotal | 1 |
| SizeInterior | 1300 Sqft |
| TotalFinishedArea | 1300 Sqft |
| Type | Row / Townhouse |
Parking
| Garage | |
| Inside Entry |
Land
| Acreage | No |
| LandscapeFeatures | Landscaped |
| SizeIrregular | 42.04x109.06 |
| SizeTotalText | 42.04x109.06 |
| ZoningDescription | Rd2.5 |
Rooms
| Level | Type | Length | Width | Dimensions |
|---|---|---|---|---|
| Basement | Utility Room | Measurements not available | ||
| Main Level | 3pc Ensuite Bath | Measurements not available | ||
| Main Level | 4pc Bathroom | Measurements not available | ||
| Main Level | Laundry Room | 7.9 x 5.10 | ||
| Main Level | Bedroom | 13.3 x 9.5 | ||
| Main Level | Primary Bedroom | 14 x 13.10 | ||
| Main Level | Dining Room | 10.11 x 12.10 | ||
| Main Level | Kitchen | 11.7 x 10.9 | ||
| Main Level | Family Room/fireplace | 18.1 x 17.4 | ||
| Main Level | Foyer | Measurements not available |
https://www.realtor.ca/real-estate/28382984/1583-luxury-avenue-windsor
Interested?
Contact us for more information


































