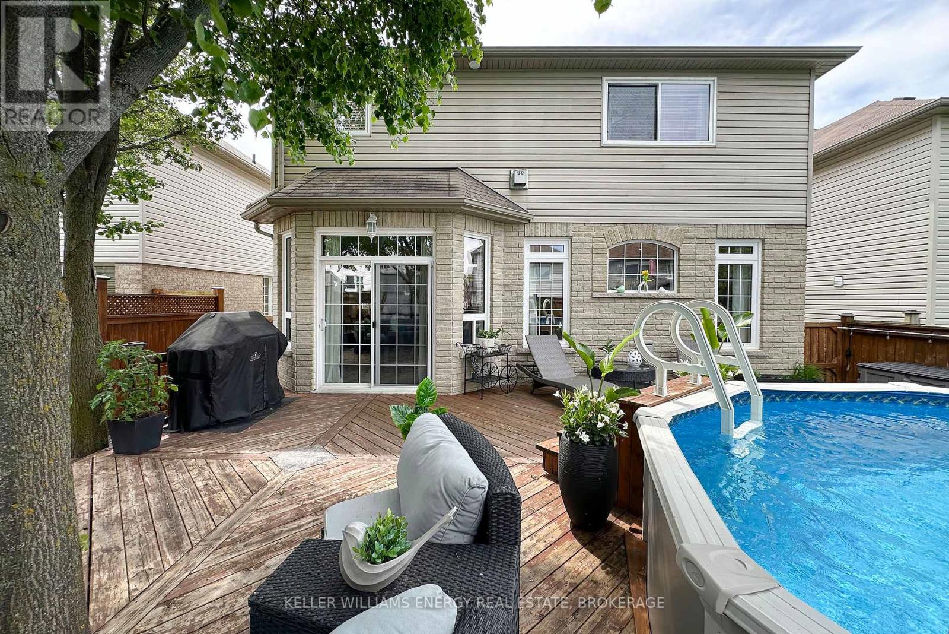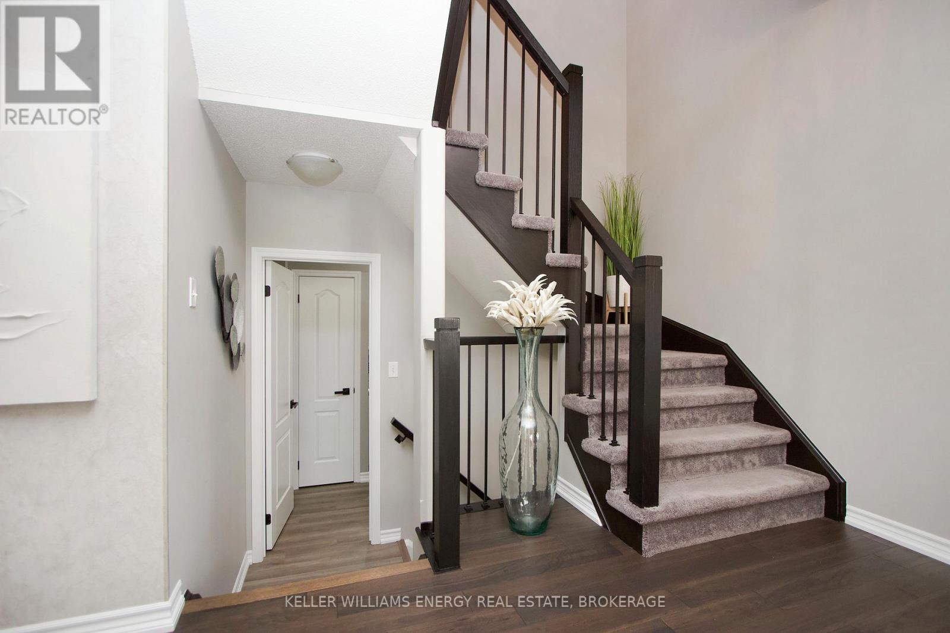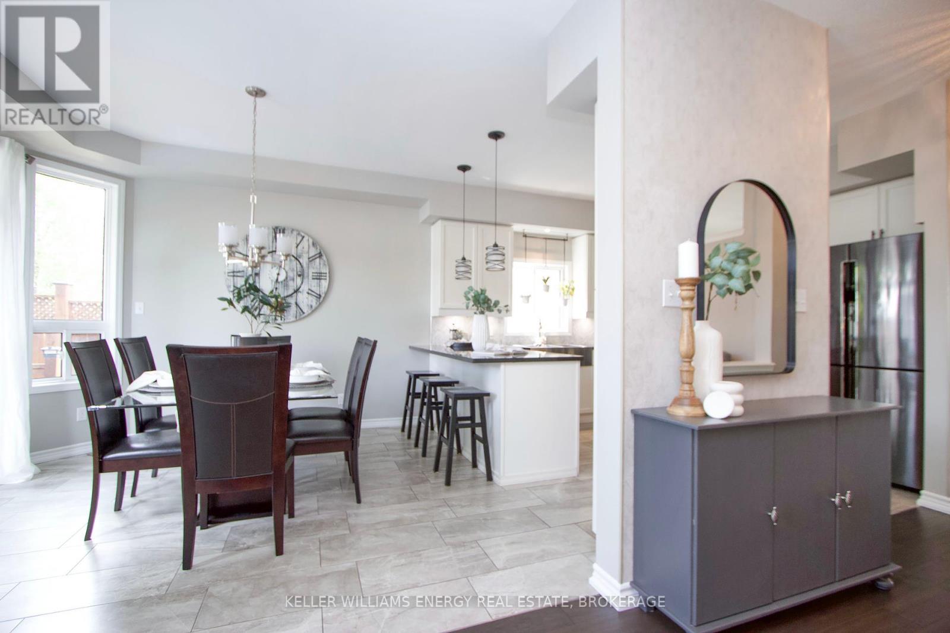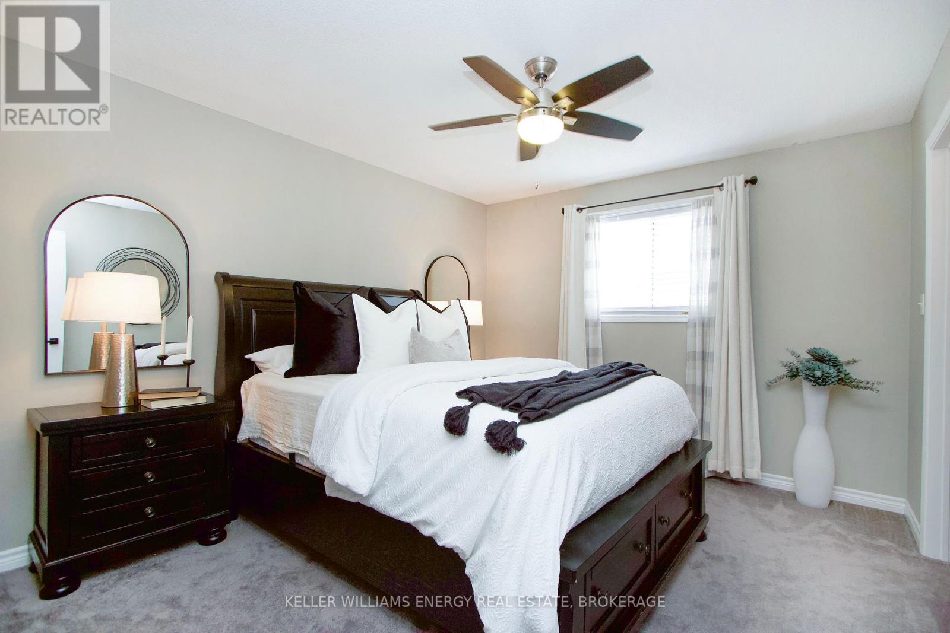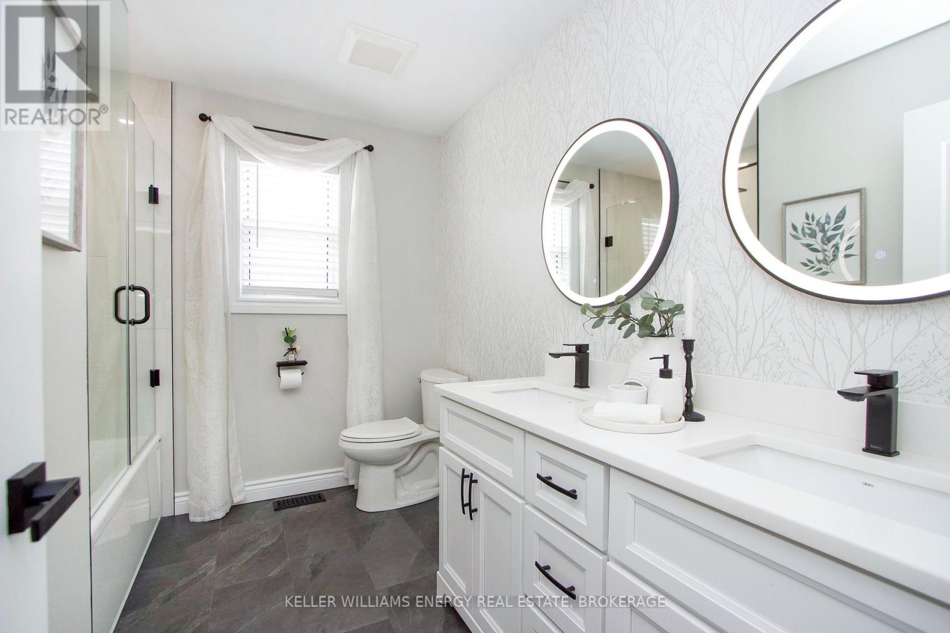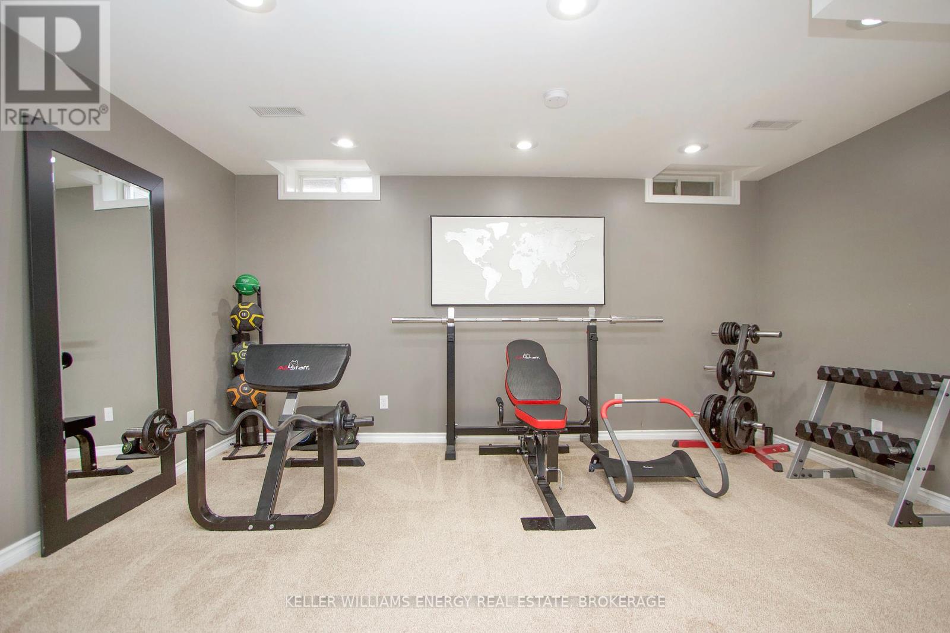5 Bedroom
4 Bathroom
2000 - 2500 sqft
Fireplace
Above Ground Pool
Central Air Conditioning
Forced Air
$1,199,000
How would YOU, like to fall in love with a home with all the bells and whistles with absolutely nothing to do but move in! Come check out 157 Dadson Dr. Pride of ownership is abundant from the time you pull in the driveway. Beautifully landscaped with interlocking stone along the driveway making room for more parking. As you enter the home you will notice the natural sunlight that fills this open concept 2-storey home. Finished top to bottom with 9 ft ceilings on the main floor. Beautifully updated kitchen includes granite counter tops, pot lights, farmer style kitchen sink, ceramic flooring, newer appliances, over looks dining area that includes the walk out to a huge deck great for entertaining along with the above ground pool for those hot days. Main floor powder room, great room has gas fire place, laundry room has new appliances and garage access. Newer plush broadloom on staircase and all bedrooms. Come relax in the master suite with a book in front of the fireplace, walk in closet, the master ensuite has heated floors, soaker tub, walk in shower. Finished basement with additional bedroom with 4pc ensuite. Too many notables to mention. Come check this beauty out. Egress window in basement bedroom was to have been completed prior to listing date. Will be complete prior to closing. Watch the virtual tour. An absolute stunning home. (id:49269)
Property Details
|
MLS® Number
|
E12180571 |
|
Property Type
|
Single Family |
|
Community Name
|
Bowmanville |
|
AmenitiesNearBy
|
Public Transit, Schools |
|
ParkingSpaceTotal
|
4 |
|
PoolType
|
Above Ground Pool |
Building
|
BathroomTotal
|
4 |
|
BedroomsAboveGround
|
4 |
|
BedroomsBelowGround
|
1 |
|
BedroomsTotal
|
5 |
|
Amenities
|
Fireplace(s) |
|
Appliances
|
Garage Door Opener Remote(s), Water Heater, Dishwasher, Dryer, Garage Door Opener, Microwave, Stove, Washer, Refrigerator |
|
BasementDevelopment
|
Finished |
|
BasementType
|
N/a (finished) |
|
ConstructionStyleAttachment
|
Detached |
|
CoolingType
|
Central Air Conditioning |
|
ExteriorFinish
|
Brick |
|
FireplacePresent
|
Yes |
|
FireplaceTotal
|
2 |
|
FlooringType
|
Ceramic, Carpeted, Hardwood, Laminate |
|
FoundationType
|
Poured Concrete |
|
HalfBathTotal
|
1 |
|
HeatingFuel
|
Natural Gas |
|
HeatingType
|
Forced Air |
|
StoriesTotal
|
2 |
|
SizeInterior
|
2000 - 2500 Sqft |
|
Type
|
House |
|
UtilityWater
|
Municipal Water |
Parking
Land
|
Acreage
|
No |
|
FenceType
|
Fenced Yard |
|
LandAmenities
|
Public Transit, Schools |
|
Sewer
|
Sanitary Sewer |
|
SizeDepth
|
104 Ft ,4 In |
|
SizeFrontage
|
40 Ft |
|
SizeIrregular
|
40 X 104.4 Ft |
|
SizeTotalText
|
40 X 104.4 Ft |
Rooms
| Level |
Type |
Length |
Width |
Dimensions |
|
Second Level |
Primary Bedroom |
4.82 m |
5.16 m |
4.82 m x 5.16 m |
|
Second Level |
Bedroom 2 |
5.09 m |
3.7 m |
5.09 m x 3.7 m |
|
Second Level |
Bedroom 3 |
3.76 m |
3.32 m |
3.76 m x 3.32 m |
|
Second Level |
Bedroom 4 |
3.35 m |
3.75 m |
3.35 m x 3.75 m |
|
Basement |
Recreational, Games Room |
8.79 m |
4.4 m |
8.79 m x 4.4 m |
|
Basement |
Workshop |
|
|
Measurements not available |
|
Basement |
Bedroom |
3.65 m |
3.49 m |
3.65 m x 3.49 m |
|
Main Level |
Kitchen |
3.44 m |
3.45 m |
3.44 m x 3.45 m |
|
Main Level |
Eating Area |
3.39 m |
3.45 m |
3.39 m x 3.45 m |
|
Main Level |
Great Room |
5.42 m |
4.88 m |
5.42 m x 4.88 m |
|
Main Level |
Living Room |
3.65 m |
3.42 m |
3.65 m x 3.42 m |
|
In Between |
Laundry Room |
|
|
Measurements not available |
https://www.realtor.ca/real-estate/28382709/157-dadson-drive-clarington-bowmanville-bowmanville








