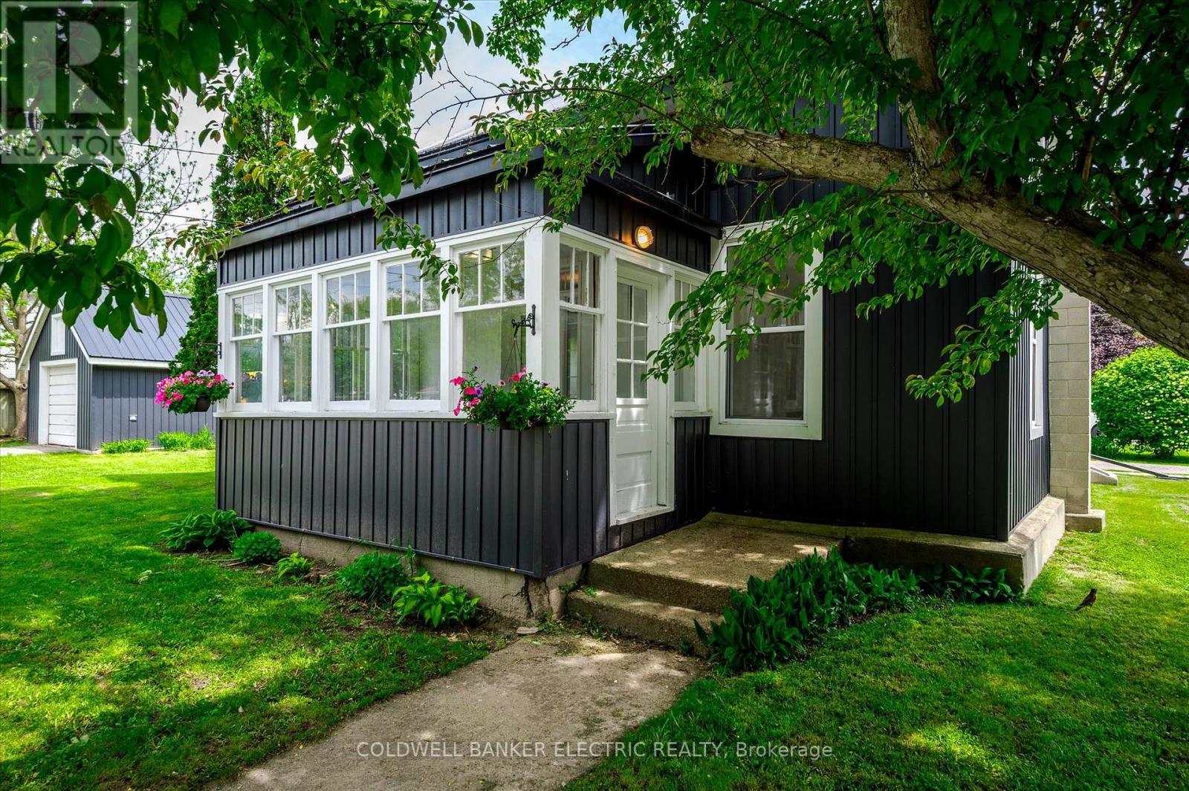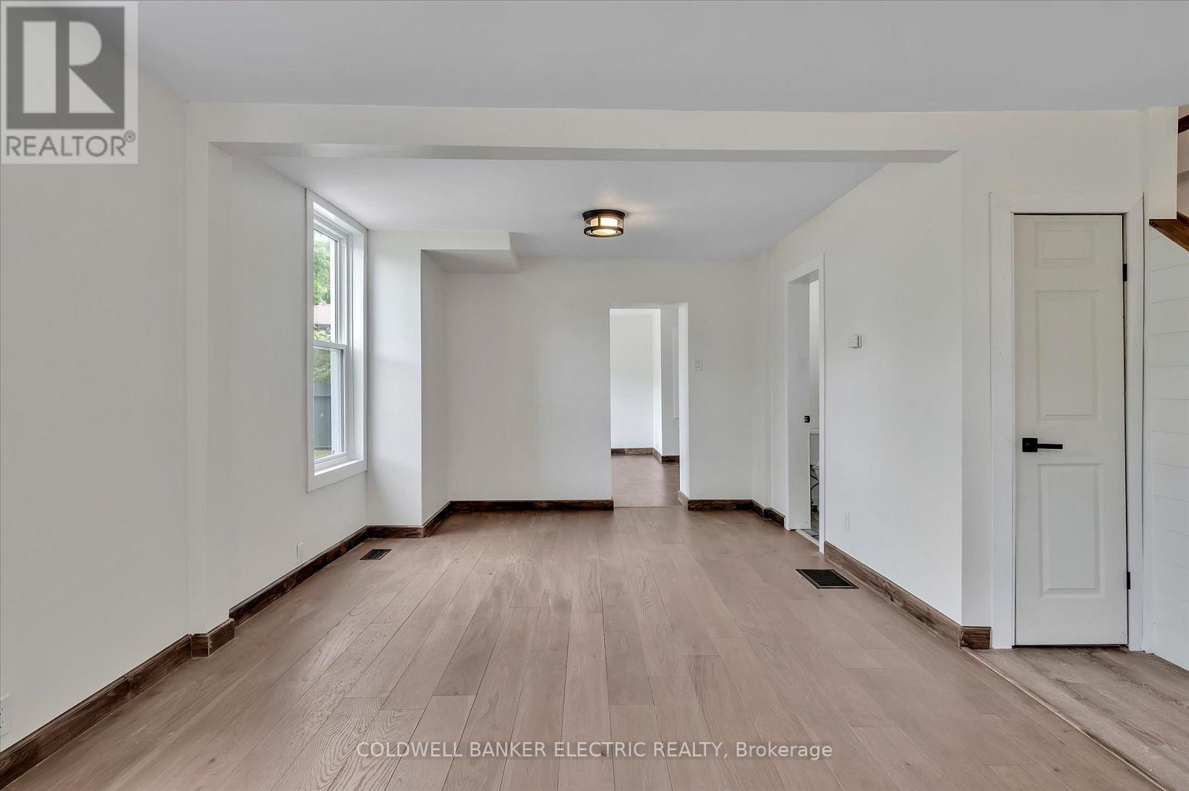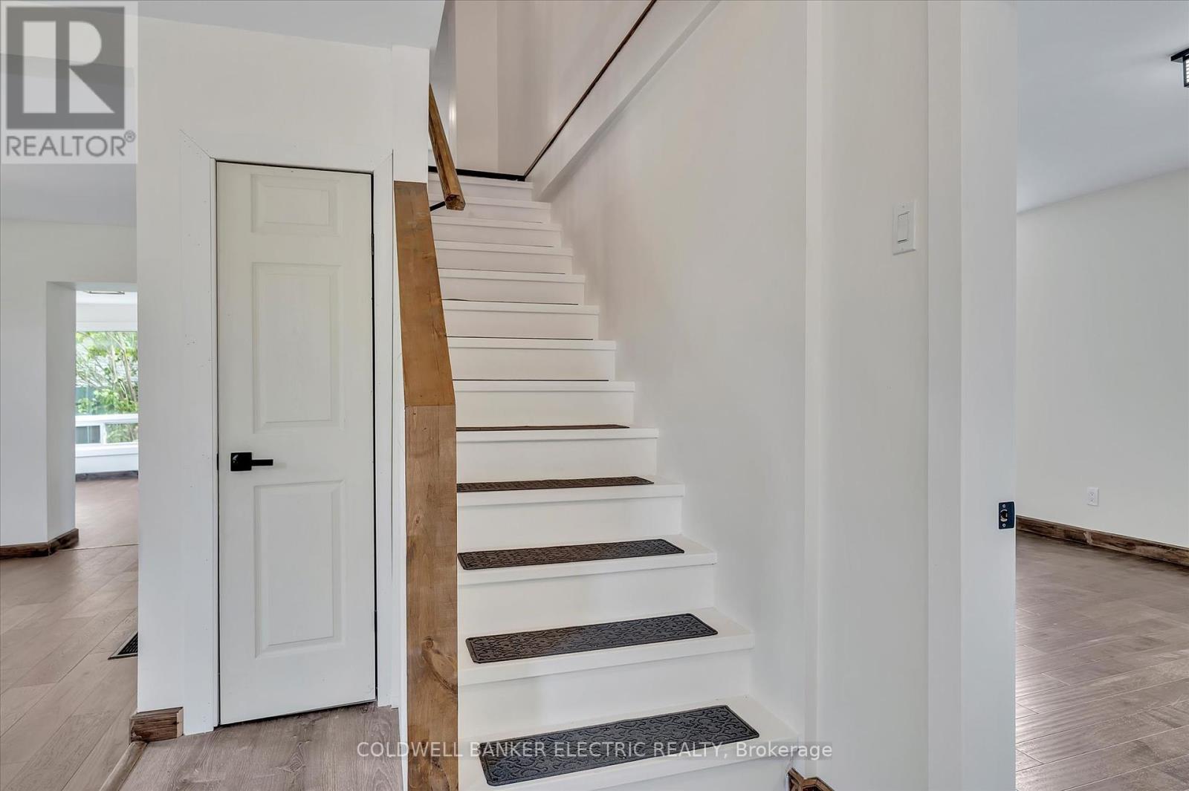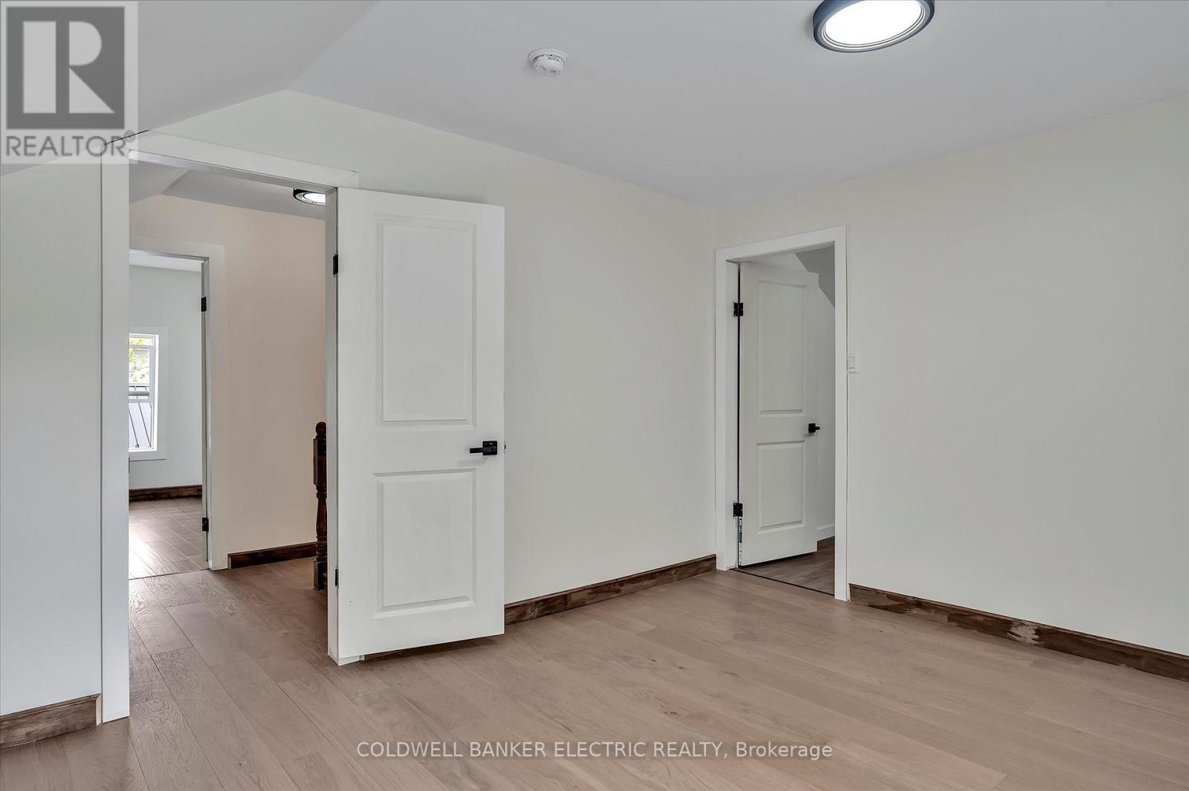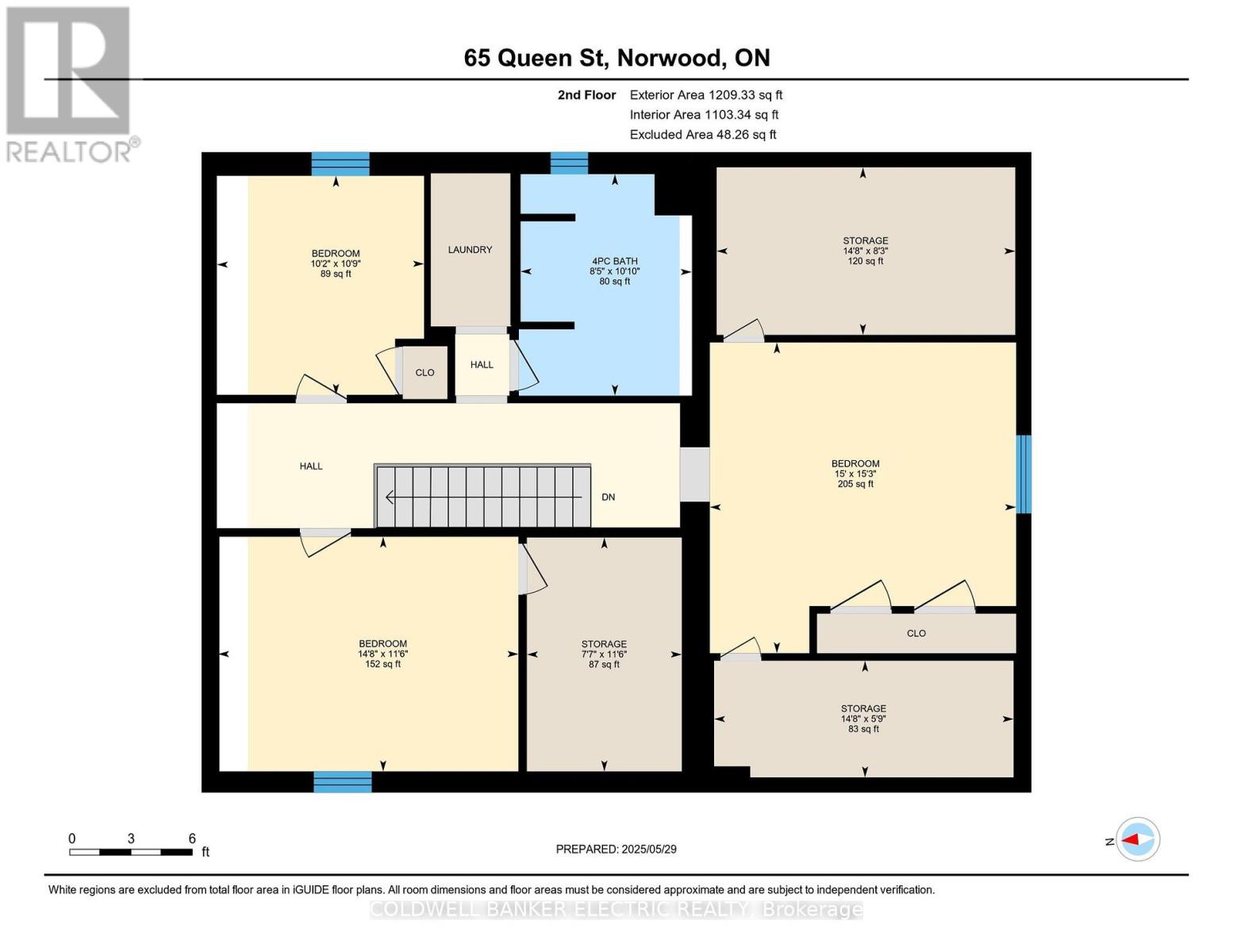4 Bedroom
2 Bathroom
2000 - 2500 sqft
Forced Air
$769,000
This beautifully renovated 1.5-storey home blends timeless character with modern convenience. Originally built in the 1870, the home now offers over 2,400 square feet of updated living space. Inside, you'll find 4 bedrooms, 2 full bathrooms, a spacious living room, and a main floor primary bedroom. The heart of the home is the generous kitchen and dining area, featuring granite countertops and sliding glass doors that open to a side-yard patio perfect for summer evenings or weekend entertaining. A partial basement offers additional storage options. Outside, the detached double-car garage sits on a corner lot and with dual street access your have parking from both streets - ideal for busy households or guests. Heritage charm, modern finishes, and a thoughtfully designed layout make this home a rare find. Move in and enjoy the perfect blend of past and present! (id:49269)
Property Details
|
MLS® Number
|
X12182414 |
|
Property Type
|
Single Family |
|
Community Name
|
Norwood |
|
AmenitiesNearBy
|
Schools |
|
CommunityFeatures
|
Community Centre |
|
EquipmentType
|
Water Heater - Gas |
|
ParkingSpaceTotal
|
3 |
|
RentalEquipmentType
|
Water Heater - Gas |
|
Structure
|
Patio(s) |
Building
|
BathroomTotal
|
2 |
|
BedroomsAboveGround
|
4 |
|
BedroomsTotal
|
4 |
|
Age
|
New Building |
|
Appliances
|
Water Meter, Dryer, Stove, Washer, Refrigerator |
|
BasementType
|
Partial |
|
ConstructionStyleAttachment
|
Detached |
|
ExteriorFinish
|
Vinyl Siding |
|
FireProtection
|
Smoke Detectors |
|
FoundationType
|
Block, Concrete, Stone |
|
HeatingFuel
|
Natural Gas |
|
HeatingType
|
Forced Air |
|
StoriesTotal
|
2 |
|
SizeInterior
|
2000 - 2500 Sqft |
|
Type
|
House |
|
UtilityWater
|
Municipal Water |
Parking
Land
|
Acreage
|
No |
|
LandAmenities
|
Schools |
|
Sewer
|
Sanitary Sewer |
|
SizeDepth
|
72 Ft |
|
SizeFrontage
|
92 Ft ,8 In |
|
SizeIrregular
|
92.7 X 72 Ft |
|
SizeTotalText
|
92.7 X 72 Ft|under 1/2 Acre |
|
ZoningDescription
|
R1 |
Rooms
| Level |
Type |
Length |
Width |
Dimensions |
|
Second Level |
Laundry Room |
|
|
Measurements not available |
|
Second Level |
Bedroom 2 |
3.51 m |
4.48 m |
3.51 m x 4.48 m |
|
Second Level |
Bedroom 3 |
3.27 m |
3.09 m |
3.27 m x 3.09 m |
|
Second Level |
Bedroom 4 |
4.64 m |
4.57 m |
4.64 m x 4.57 m |
|
Second Level |
Bathroom |
3.31 m |
2.56 m |
3.31 m x 2.56 m |
|
Lower Level |
Other |
3.64 m |
8.76 m |
3.64 m x 8.76 m |
|
Main Level |
Kitchen |
3.78 m |
4.62 m |
3.78 m x 4.62 m |
|
Main Level |
Dining Room |
5.28 m |
4.62 m |
5.28 m x 4.62 m |
|
Main Level |
Foyer |
1.85 m |
3.32 m |
1.85 m x 3.32 m |
|
Main Level |
Living Room |
3.45 m |
6.73 m |
3.45 m x 6.73 m |
|
Main Level |
Bathroom |
255 m |
2.27 m |
255 m x 2.27 m |
|
Main Level |
Bedroom |
3.49 m |
6.84 m |
3.49 m x 6.84 m |
Utilities
|
Cable
|
Available |
|
Electricity
|
Installed |
|
Wireless
|
Available |
|
Electricity Connected
|
Connected |
|
Natural Gas Available
|
Available |
|
Telephone
|
Nearby |
|
Sewer
|
Installed |
https://www.realtor.ca/real-estate/28386496/65-queen-street-asphodel-norwood-norwood-norwood


