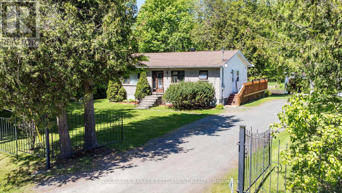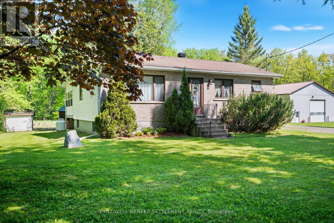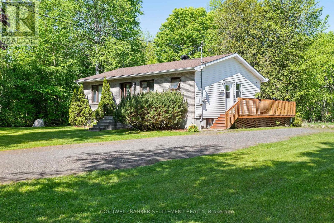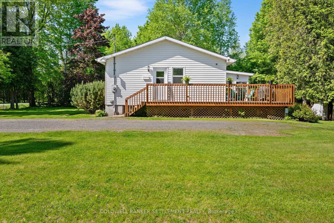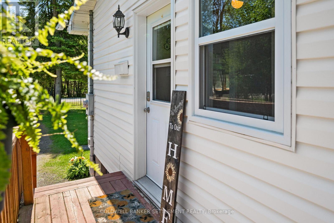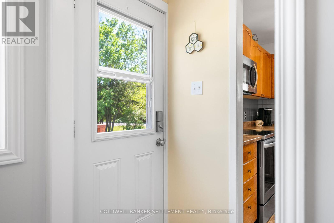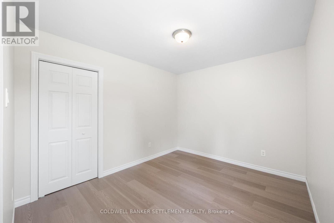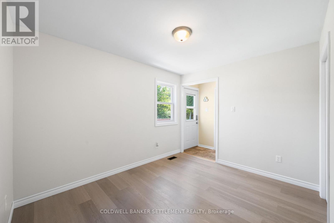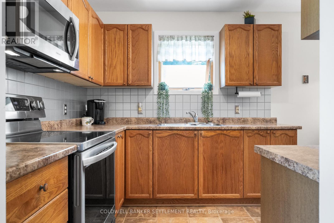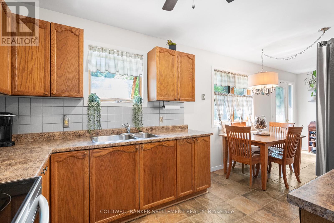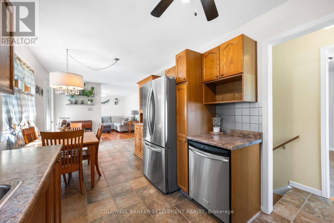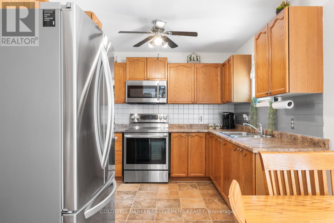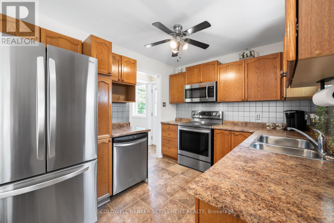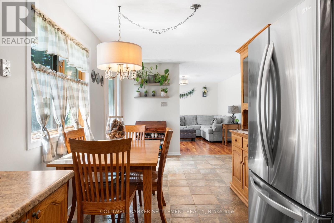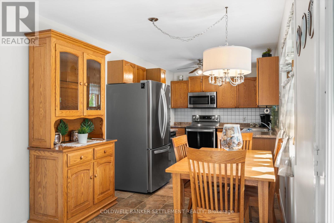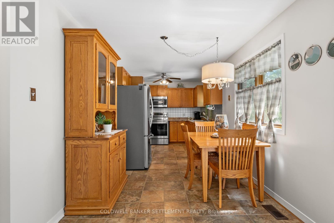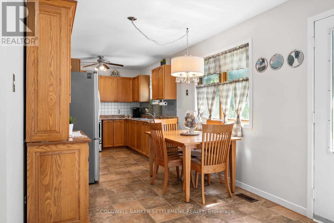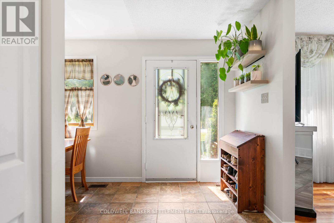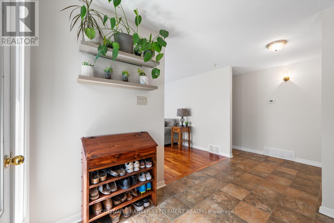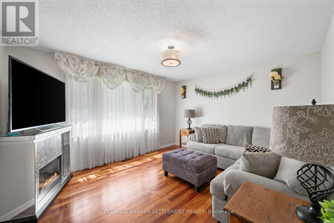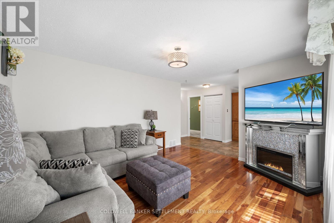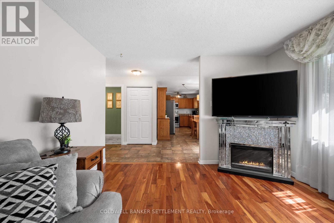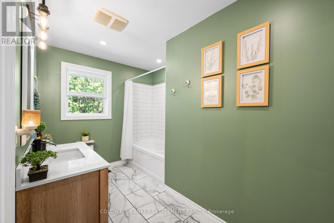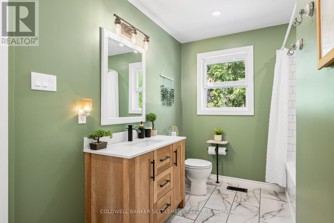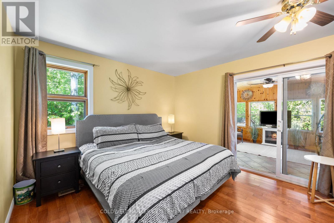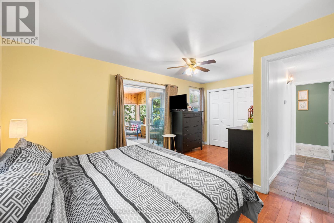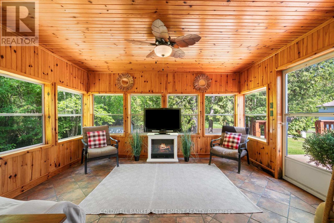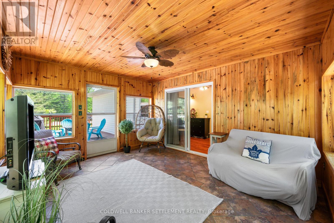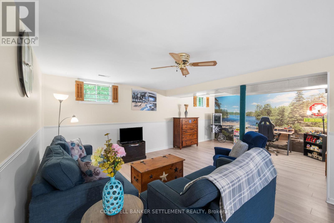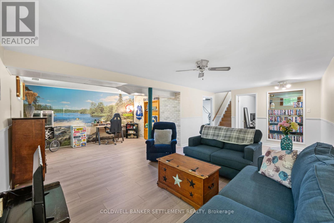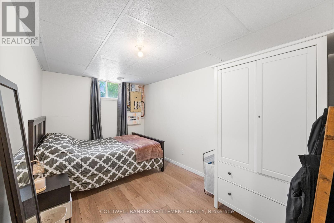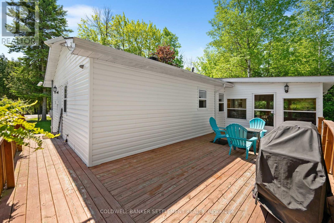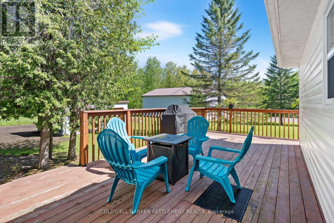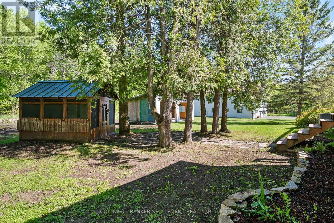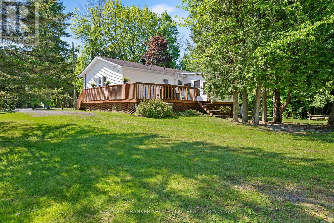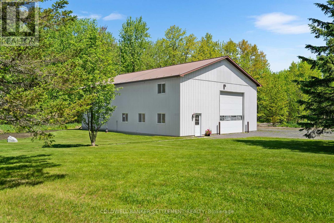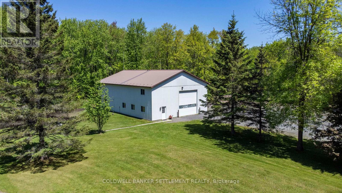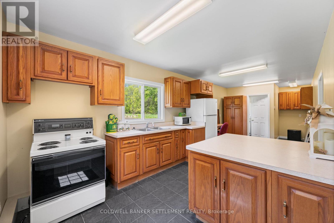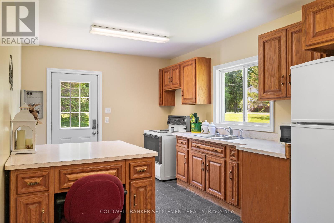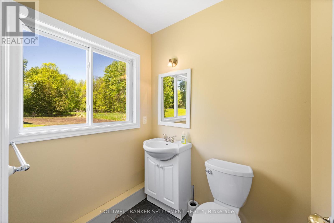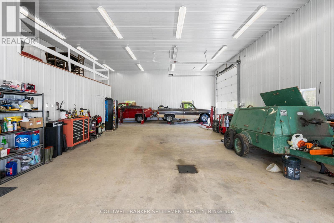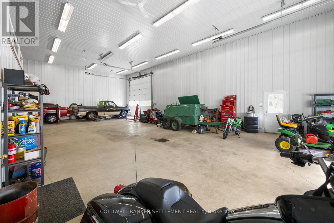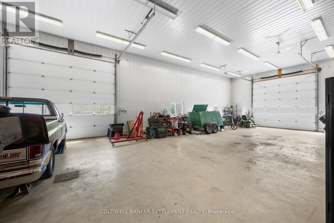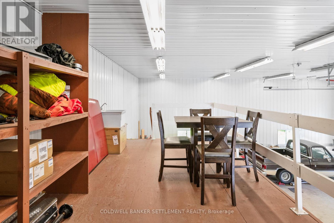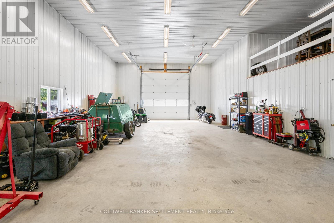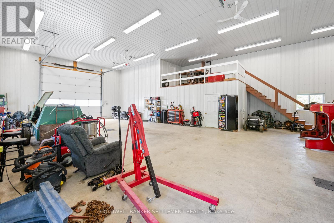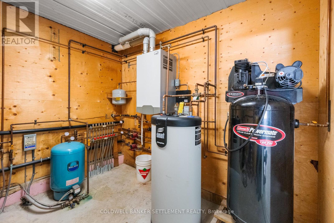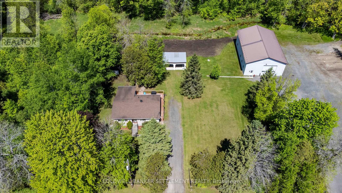3 Bedroom
1 Bathroom
700 - 1100 sqft
Bungalow
Central Air Conditioning
Forced Air
$849,000
This 1988-built 2+1 bedroom bungalow offers practical living space with a few standout features, including beautiful cherry hardwood flooring in the living room and primary bedroom, adding a touch of character. The home also includes a newly renovated bathroom and an efficient galley-style kitchen, combined with a small dining area thats ideal for everyday meals. The primary bedroom offers direct access to an enclosed 3-season sunroom, which leads to a good-sized rear deck. The partially finished lower level includes a large rec room, a third bedroom, and a storage/laundry area. Heating is provided by a propane furnace installed in 2022. The real highlight of this property is the 2,400 sq. ft. heated workshop, built in 2006, which features in-floor radiant heat, a kitchen/office area, a 2-piece bath, mezzanine, and parts room. Two oversized overhead doors provide easy access for vehicles and equipment, making this space perfect for anyone in the trades, mechanics, car enthusiasts, or running a home-based business. The level 200 x 200-foot lot is well-maintained with neat lawns, an attractive iron fence, and gated entry. The property is located on a paved, township-maintained road with direct access to Highway 7 and Highway 511. Its just 10 minutes from Heritage Perth and 45 minutes to Ottawas west end, offering a great balance of peaceful living and convenience. This property is a rare opportunity for anyone in need of efficient living space paired with an impressive workshop. (id:49269)
Property Details
|
MLS® Number
|
X12182769 |
|
Property Type
|
Single Family |
|
Community Name
|
908 - Drummond N Elmsley (Drummond) Twp |
|
EquipmentType
|
Propane Tank |
|
Features
|
Level, Carpet Free, Gazebo, Sump Pump |
|
ParkingSpaceTotal
|
10 |
|
RentalEquipmentType
|
Propane Tank |
|
Structure
|
Workshop, Drive Shed |
Building
|
BathroomTotal
|
1 |
|
BedroomsAboveGround
|
2 |
|
BedroomsBelowGround
|
1 |
|
BedroomsTotal
|
3 |
|
Appliances
|
Water Heater, Water Softener, Dishwasher, Dryer, Hood Fan, Microwave, Stove, Washer, Refrigerator |
|
ArchitecturalStyle
|
Bungalow |
|
BasementDevelopment
|
Partially Finished |
|
BasementType
|
Full (partially Finished) |
|
ConstructionStyleAttachment
|
Detached |
|
CoolingType
|
Central Air Conditioning |
|
ExteriorFinish
|
Brick Facing, Vinyl Siding |
|
FoundationType
|
Block |
|
HeatingFuel
|
Propane |
|
HeatingType
|
Forced Air |
|
StoriesTotal
|
1 |
|
SizeInterior
|
700 - 1100 Sqft |
|
Type
|
House |
Parking
Land
|
Acreage
|
No |
|
Sewer
|
Septic System |
|
SizeDepth
|
200 Ft |
|
SizeFrontage
|
200 Ft |
|
SizeIrregular
|
200 X 200 Ft |
|
SizeTotalText
|
200 X 200 Ft |
Rooms
| Level |
Type |
Length |
Width |
Dimensions |
|
Lower Level |
Utility Room |
6.6 m |
3.25 m |
6.6 m x 3.25 m |
|
Lower Level |
Bedroom |
4.11 m |
2.56 m |
4.11 m x 2.56 m |
|
Lower Level |
Recreational, Games Room |
7.91 m |
6.81 m |
7.91 m x 6.81 m |
|
Main Level |
Foyer |
3.79 m |
1.64 m |
3.79 m x 1.64 m |
|
Main Level |
Living Room |
4.31 m |
3.71 m |
4.31 m x 3.71 m |
|
Main Level |
Dining Room |
2.66 m |
2.16 m |
2.66 m x 2.16 m |
|
Main Level |
Kitchen |
3.23 m |
2.66 m |
3.23 m x 2.66 m |
|
Main Level |
Primary Bedroom |
5.14 m |
3.43 m |
5.14 m x 3.43 m |
|
Main Level |
Bathroom |
3.46 m |
2.34 m |
3.46 m x 2.34 m |
|
Main Level |
Bedroom 2 |
3.45 m |
2.89 m |
3.45 m x 2.89 m |
|
Main Level |
Sunroom |
4.29 m |
3.59 m |
4.29 m x 3.59 m |
Utilities
https://www.realtor.ca/real-estate/28387280/2762-dummond-concession-7-road-drummondnorth-elmsley-908-drummond-n-elmsley-drummond-twp

