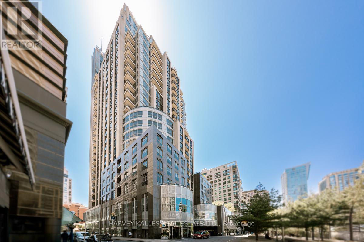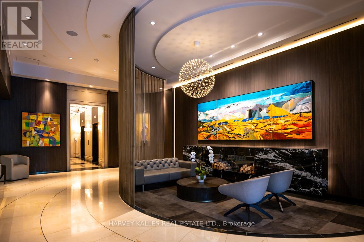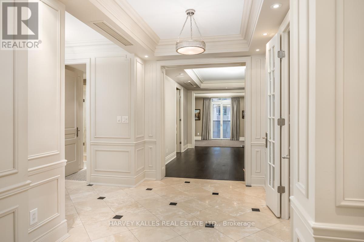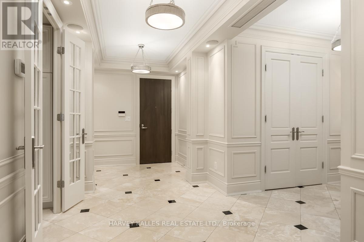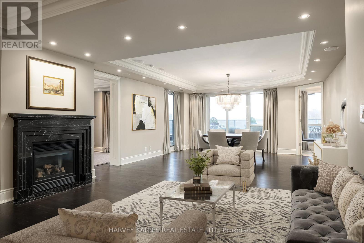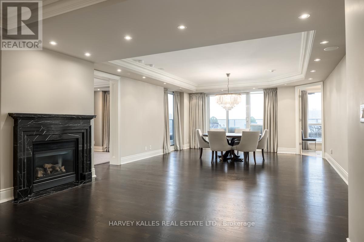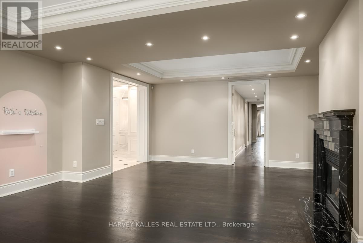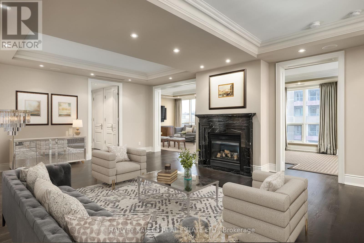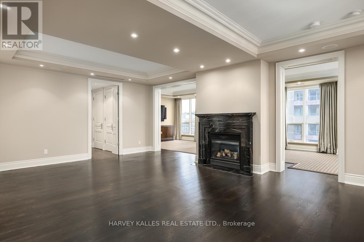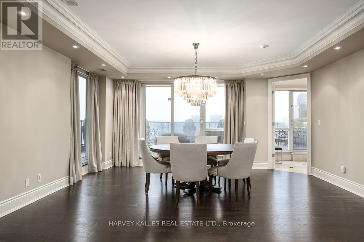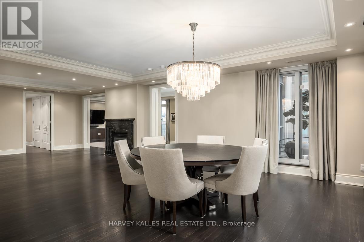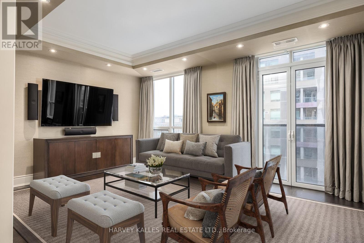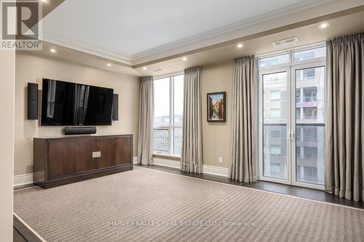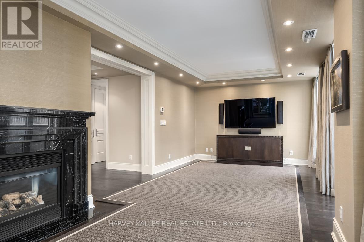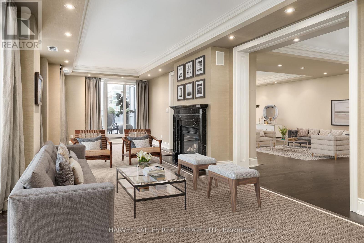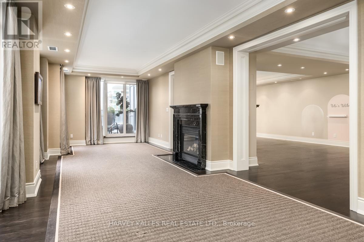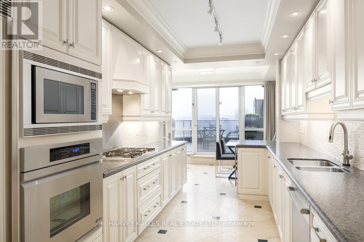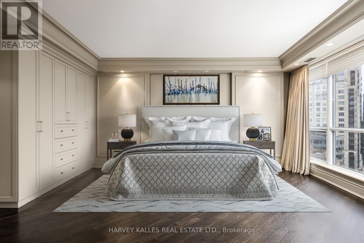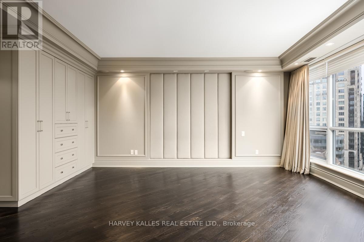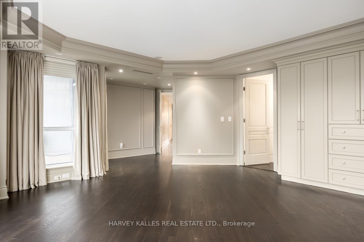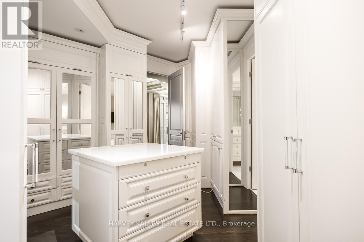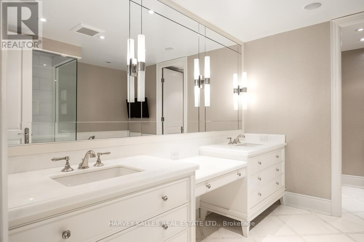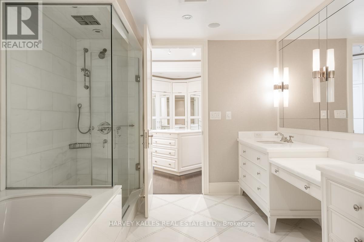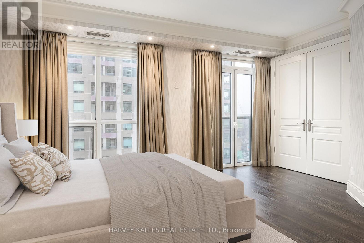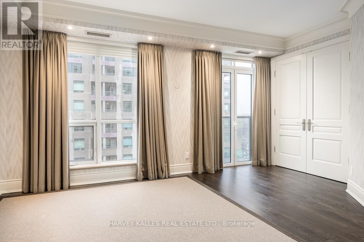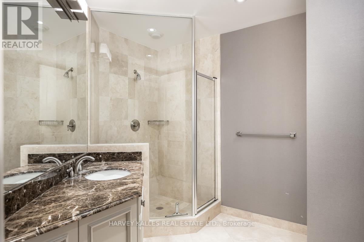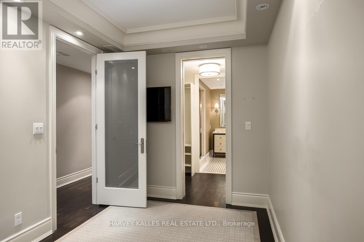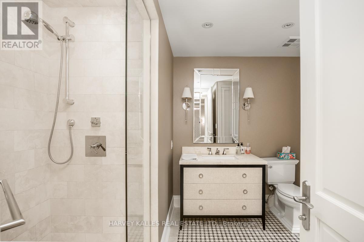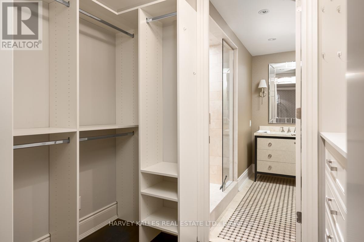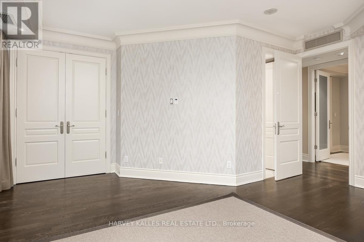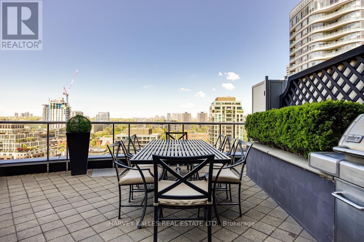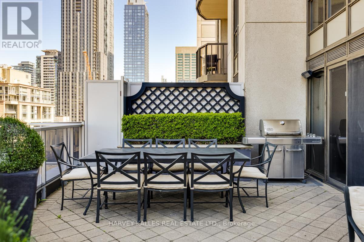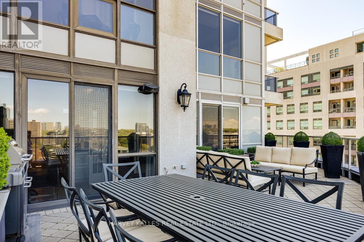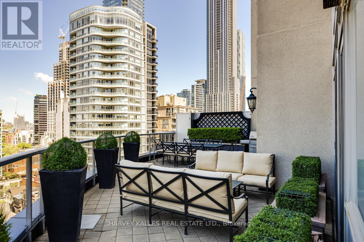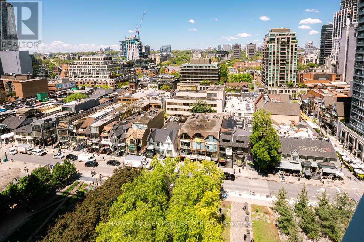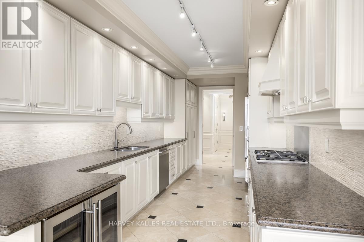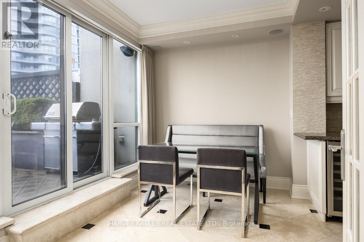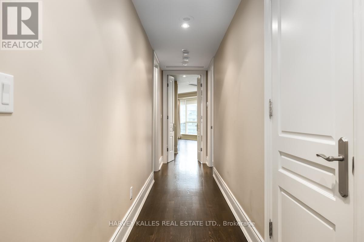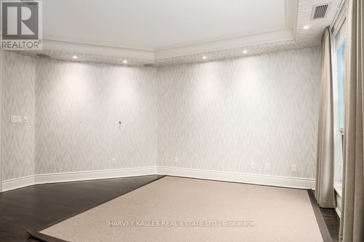1205 - 10 Bellair Street Toronto (Annex), Ontario M5R 3T8
$4,950,000Maintenance, Heat, Electricity, Water, Insurance, Parking, Common Area Maintenance
$4,300.84 Monthly
Maintenance, Heat, Electricity, Water, Insurance, Parking, Common Area Maintenance
$4,300.84 MonthlyElevate your lifestyle in this magnificent 2+1 bedroom Yorkville condo, boasting approximately 3100 square feet of impeccably designed space & clear views. The primary suite is complemented by an incredible walk-in dressing room, providing ample space & elegant storage, a spacious 5 piece ensuite and its own private balcony. The true highlight is the immense 500+ sq ft terrace with direct access from the family, dining rooms and kitchen; a private outdoor haven featuring two dedicated gas lines, ideal for grilling, entertaining, & creating your personal urban garden. No 10 Bellair is a world class condominium building renowned for its exceptional service and amenities. Enjoy the convenience of valet parking, 24-hour concierge, four guest suites, & a state-of-the-art wellness centre with a 2-storey fitness centre, golf simulator, indoor pool & hot tub and more. Plus, of the three parking spots one has a universal EV charger. Embrace the vibrant energy of Yorkville, with world-class shopping, dining, & cultural attractions just steps from your door. A truly rare opportunity to own a substantial & spectacular residence in Toronto's most prestigious address. Please note: Some photos have been virtually staged. (id:49269)
Property Details
| MLS® Number | C12182756 |
| Property Type | Single Family |
| Community Name | Annex |
| CommunityFeatures | Pet Restrictions |
| Features | In Suite Laundry |
| ParkingSpaceTotal | 3 |
Building
| BathroomTotal | 3 |
| BedroomsAboveGround | 2 |
| BedroomsBelowGround | 1 |
| BedroomsTotal | 3 |
| Age | 16 To 30 Years |
| Amenities | Fireplace(s), Storage - Locker |
| Appliances | Central Vacuum, Oven - Built-in, Range, Cooktop, Dishwasher, Dryer, Freezer, Furniture, Cooktop - Gas, Microwave, Oven, Washer, Window Coverings, Refrigerator |
| CoolingType | Central Air Conditioning |
| ExteriorFinish | Concrete |
| FireplacePresent | Yes |
| FireplaceTotal | 2 |
| FlooringType | Marble, Hardwood |
| HeatingFuel | Electric |
| HeatingType | Heat Pump |
| SizeInterior | 3000 - 3249 Sqft |
| Type | Apartment |
Parking
| Underground | |
| Garage |
Land
| Acreage | No |
Rooms
| Level | Type | Length | Width | Dimensions |
|---|---|---|---|---|
| Main Level | Foyer | Measurements not available | ||
| Main Level | Kitchen | 6.71 m | 2.72 m | 6.71 m x 2.72 m |
| Main Level | Eating Area | 3.76 m | 2.39 m | 3.76 m x 2.39 m |
| Main Level | Dining Room | 5.99 m | 5.16 m | 5.99 m x 5.16 m |
| Main Level | Living Room | 5.16 m | 4.32 m | 5.16 m x 4.32 m |
| Main Level | Family Room | 10.46 m | 3.58 m | 10.46 m x 3.58 m |
| Main Level | Primary Bedroom | 5.61 m | 5.46 m | 5.61 m x 5.46 m |
| Main Level | Bedroom 2 | 5.11 m | 4.9 m | 5.11 m x 4.9 m |
| Main Level | Den | 4.04 m | 2.72 m | 4.04 m x 2.72 m |
https://www.realtor.ca/real-estate/28387403/1205-10-bellair-street-toronto-annex-annex
Interested?
Contact us for more information

