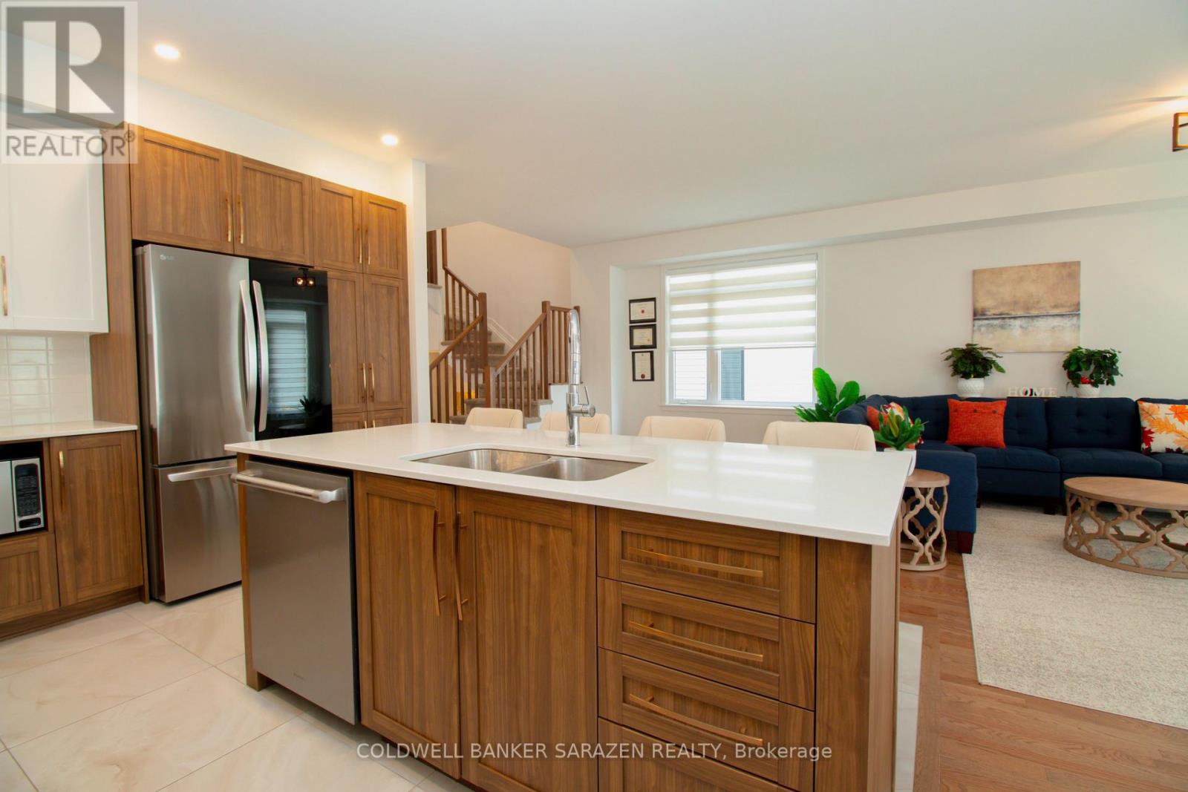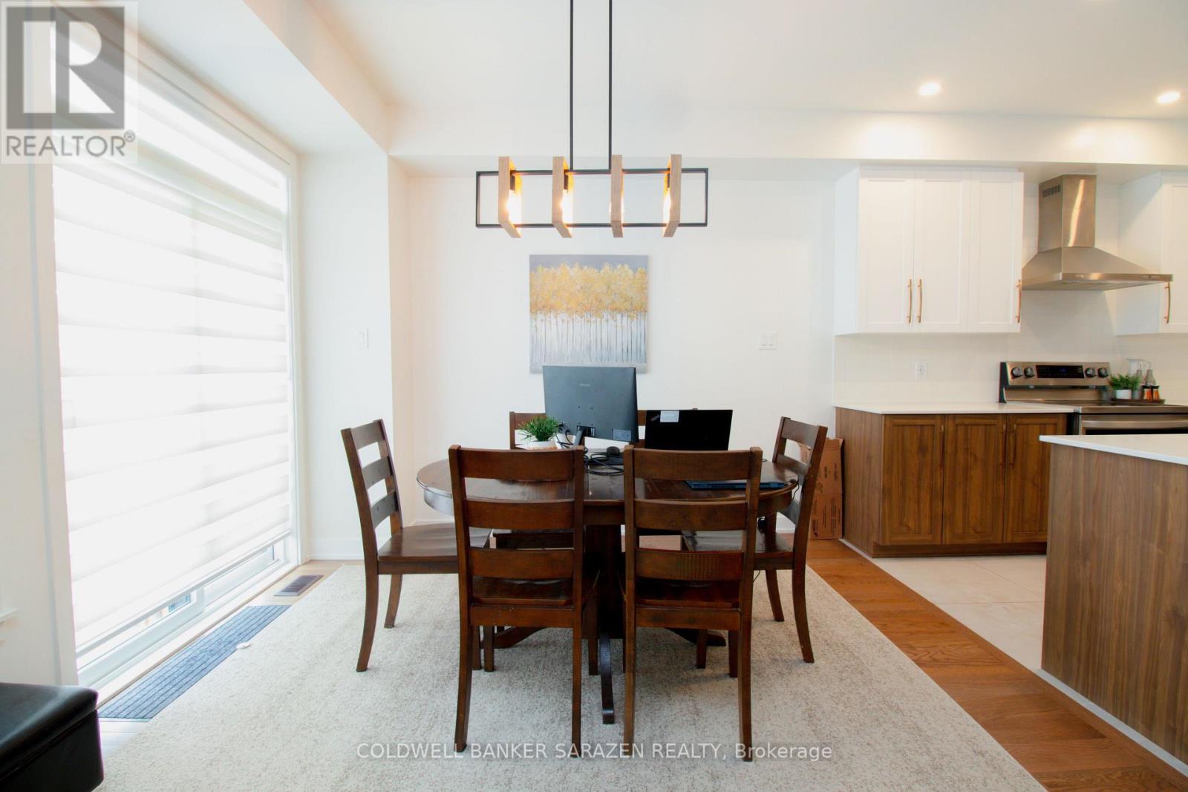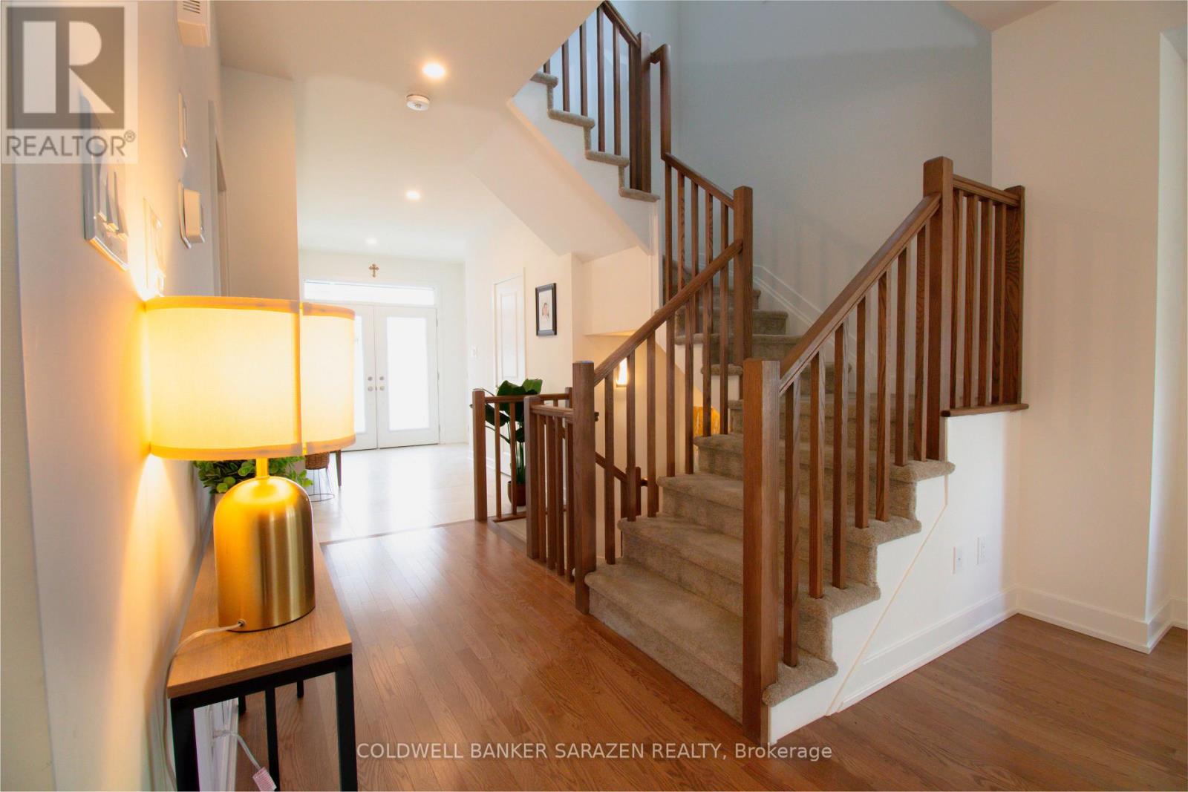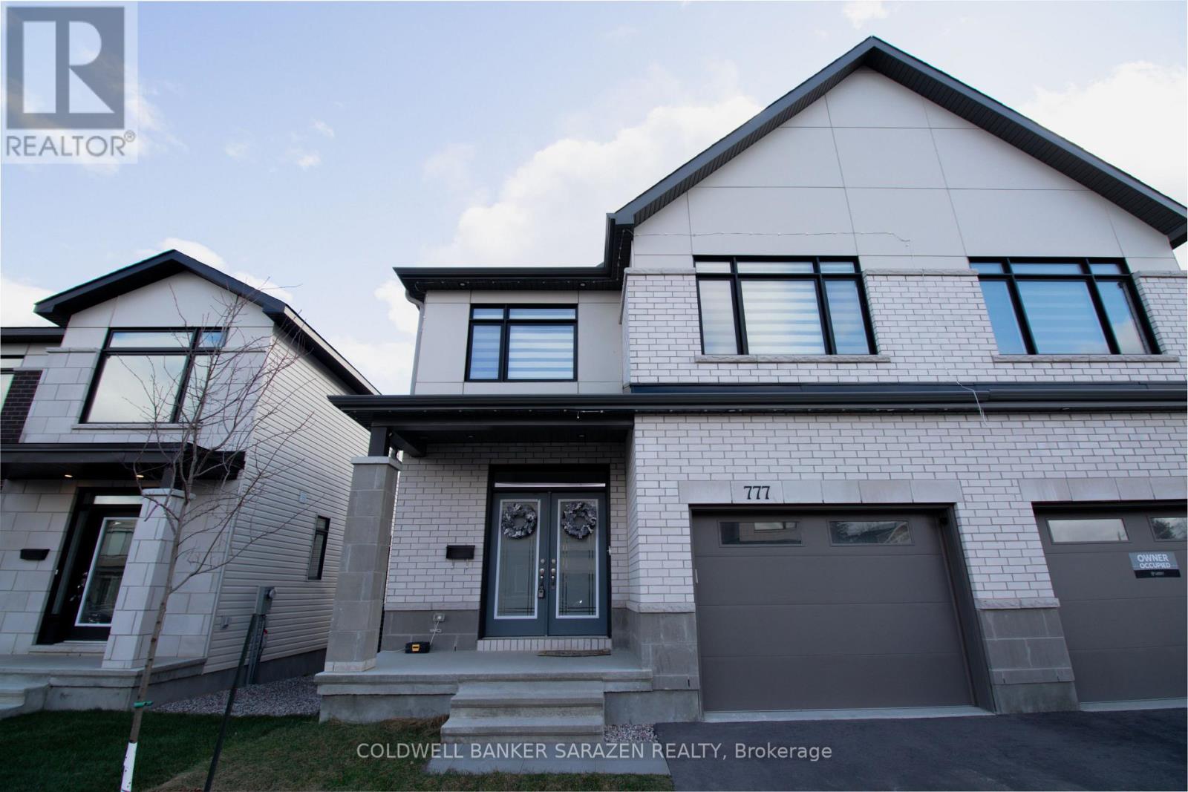4 Bedroom
3 Bathroom
2000 - 2500 sqft
Fireplace
Central Air Conditioning
Forced Air
$810,000
Welcome to 777 Ovation Grove, a rare find offering the size and comfort of a single home at the price of a semi. This stunning Claridge Dunn model is one of the largest semi-detached homes in the area, boasting over 2,900 sq. ft. of beautifully finished living space across three spacious levels. Step through elegant double doors into a generous foyer with an oversized mudroom, perfect for organizing busy family life. The main floor features an open-concept layout with a modern kitchen, ample counter space, a bright eat-in area, and a combined living and dining room with a cozy fireplace, all filled with natural light from a wall of backyard windows. Upstairs, the expansive primary suite includes a walk-in closet and spa-inspired ensuite, while three additional large bedrooms and a main bath with double sinks provide plenty of space for the whole family. The finished basement offers endless possibilities create a playroom, home theatre, gym, or rec room, complete with a second fireplace for added comfort. Located in a family-friendly neighborhood close to transit, multiple schools, and shopping, Starbucks, this thoughtfully designed home blends space, style, and an unbeatable location everything you need for modern living. (id:49269)
Property Details
|
MLS® Number
|
X12185274 |
|
Property Type
|
Single Family |
|
Community Name
|
2501 - Leitrim |
|
AmenitiesNearBy
|
Park, Public Transit |
|
Features
|
Lane |
|
ParkingSpaceTotal
|
2 |
Building
|
BathroomTotal
|
3 |
|
BedroomsAboveGround
|
4 |
|
BedroomsTotal
|
4 |
|
Age
|
New Building |
|
Amenities
|
Fireplace(s) |
|
Appliances
|
Dishwasher, Dryer, Garage Door Opener, Stove, Washer, Window Coverings, Refrigerator |
|
BasementDevelopment
|
Finished |
|
BasementType
|
Full (finished) |
|
ConstructionStyleAttachment
|
Semi-detached |
|
CoolingType
|
Central Air Conditioning |
|
ExteriorFinish
|
Vinyl Siding, Brick |
|
FireProtection
|
Smoke Detectors |
|
FireplacePresent
|
Yes |
|
FireplaceTotal
|
2 |
|
FoundationType
|
Poured Concrete |
|
HalfBathTotal
|
1 |
|
HeatingFuel
|
Natural Gas |
|
HeatingType
|
Forced Air |
|
StoriesTotal
|
3 |
|
SizeInterior
|
2000 - 2500 Sqft |
|
Type
|
House |
|
UtilityWater
|
Municipal Water |
Parking
|
Attached Garage
|
|
|
Garage
|
|
|
Inside Entry
|
|
Land
|
Acreage
|
No |
|
LandAmenities
|
Park, Public Transit |
|
Sewer
|
Sanitary Sewer |
|
SizeDepth
|
105 Ft |
|
SizeFrontage
|
30 Ft ,6 In |
|
SizeIrregular
|
30.5 X 105 Ft |
|
SizeTotalText
|
30.5 X 105 Ft |
Rooms
| Level |
Type |
Length |
Width |
Dimensions |
|
Second Level |
Primary Bedroom |
3.15 m |
4.25 m |
3.15 m x 4.25 m |
|
Second Level |
Bedroom 2 |
3.15 m |
3 m |
3.15 m x 3 m |
|
Second Level |
Bedroom 3 |
3.67 m |
3.8 m |
3.67 m x 3.8 m |
|
Second Level |
Bedroom 4 |
3.67 m |
3.8 m |
3.67 m x 3.8 m |
|
Basement |
Family Room |
7.63 m |
8.03 m |
7.63 m x 8.03 m |
|
Main Level |
Mud Room |
1 m |
1 m |
1 m x 1 m |
|
Main Level |
Kitchen |
3.87 m |
4.04 m |
3.87 m x 4.04 m |
|
Main Level |
Great Room |
4 m |
6.08 m |
4 m x 6.08 m |
|
Main Level |
Dining Room |
3.8 m |
3.8 m |
3.8 m x 3.8 m |
https://www.realtor.ca/real-estate/28392712/777-ovation-grove-ottawa-2501-leitrim





























