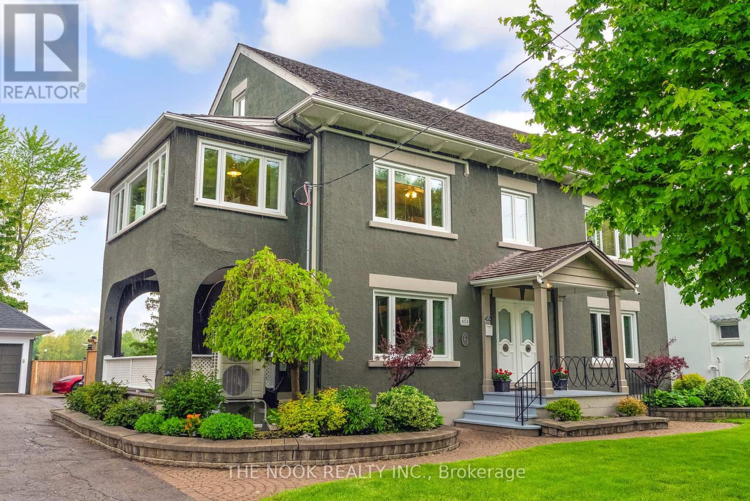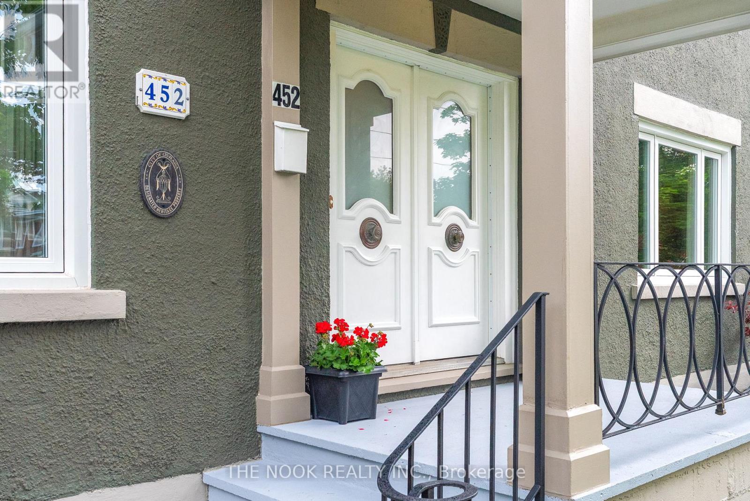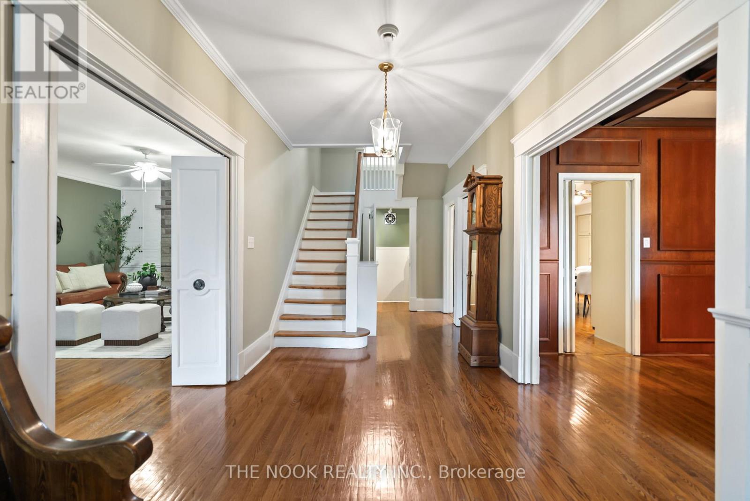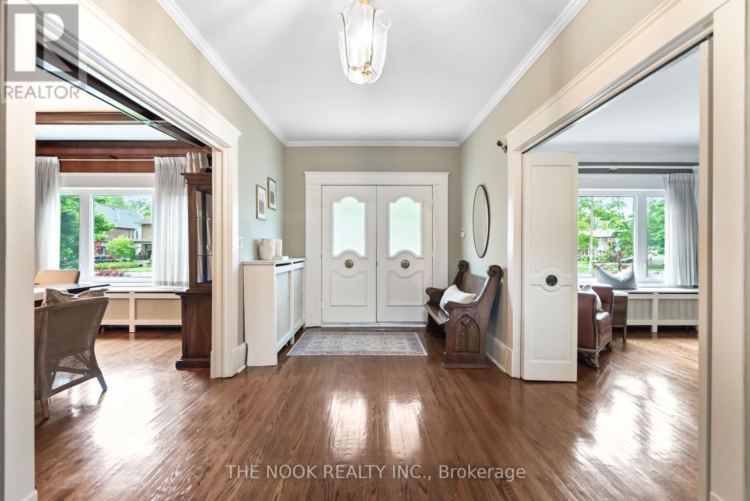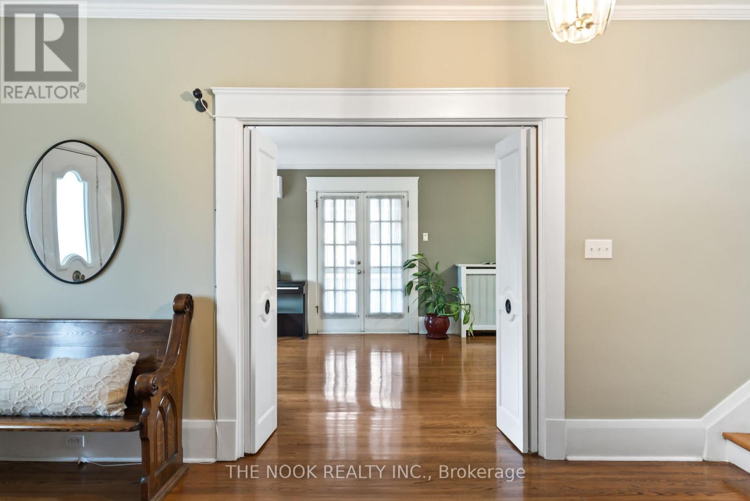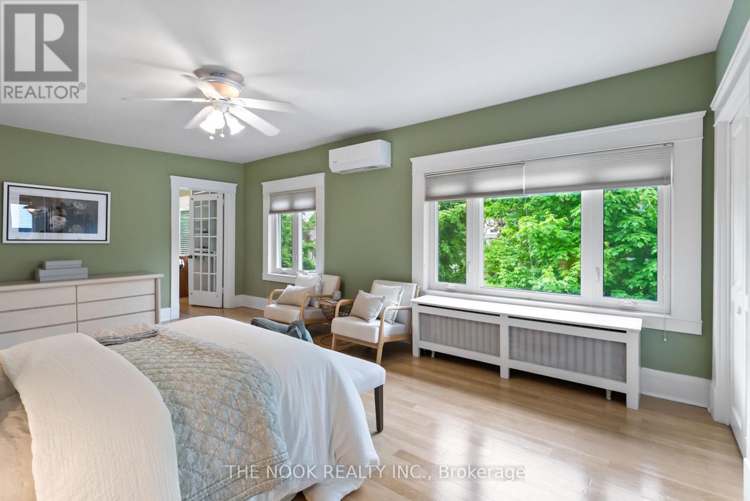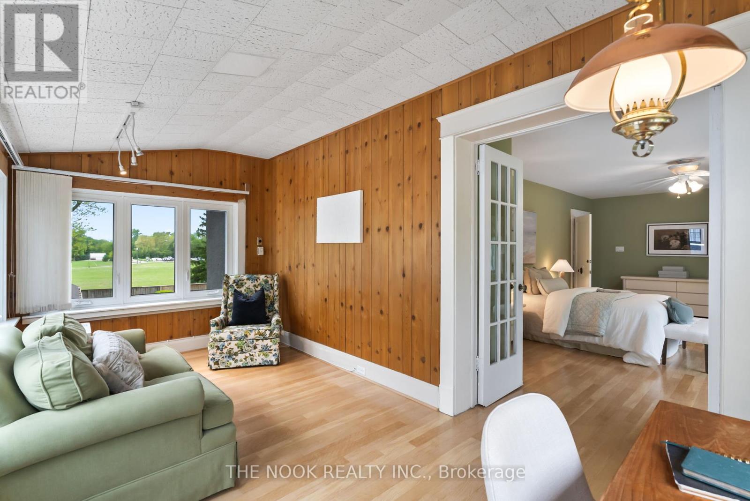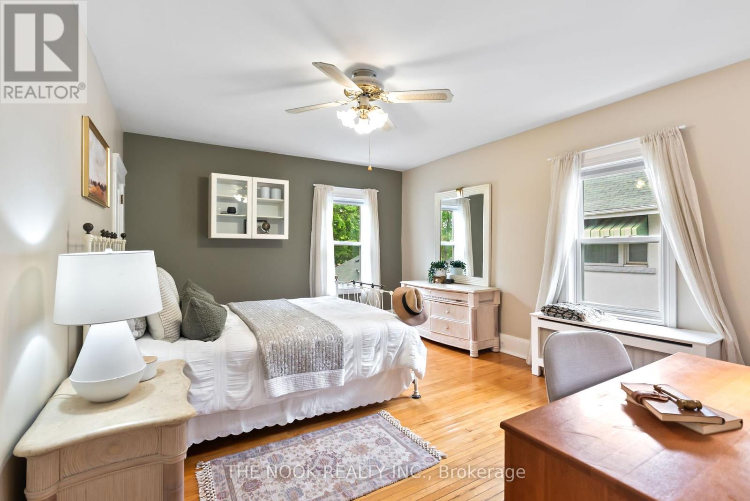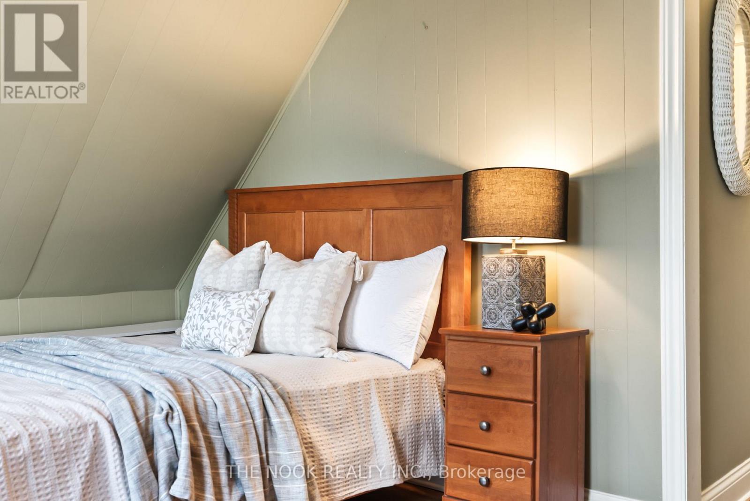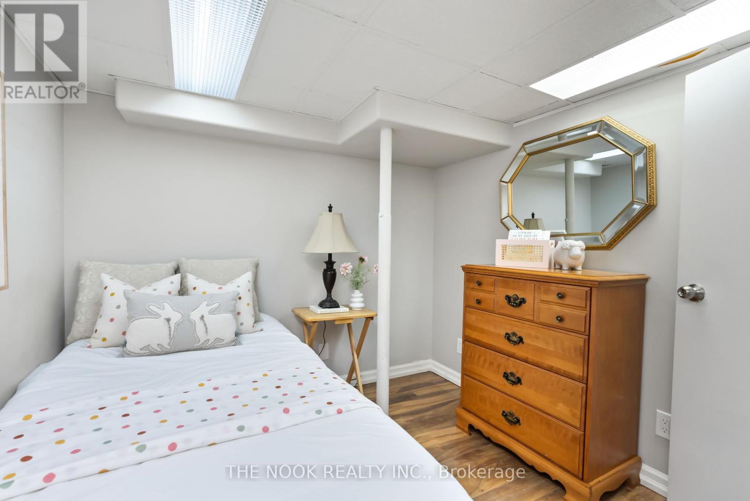452 Simcoe Street N Oshawa (O'neill), Ontario L1G 4T6
$1,349,900
*Click virtual tour link for more photos, video & floor plans* Own a piece of history with this stately, Georgian Revival century home on a 75'x172.5' lot in the heart of Oshawa. Lush perennial gardens & mature trees back onto historic Alexandra Park perfect for dog walking, family fun, & enjoying community events. Located in the sought-after O'Neill neighbourhood, rich w/charm & history. Offering just over 4,500 sq ft of beautifully maintained living space. A grand double-door entrance welcomes you into a bright & spacious hallway. The elegant living rm features a cozy gas fireplace, crown moulding, & French doors leading to a covered, south-facing verandah. The formal dining rm showcases beamed ceilings, warm wood-panelled walls, & a classic butlers door to the eat-in kitchen. A charming secret staircase, once used by house staff, connects the kitchen to the second level a delightful architectural detail full of character. The kitchen also opens onto a private, covered deck w/skylights & overlooks a fully fenced, pool-sized backyard w/gated access to the park.The second level boasts a spacious primary retreat complete w/his & her closets, a sunny private sunroom, an office, and a 4-pc semi-ensuite bath w/jacuzzi tub.Two additional generously sized bdrms & a second 4-pc bath complete the floor. The third level offers three more bdrms, a 4-piece bath w/a relaxing jacuzzi tub, a deep closet + additional storage space.The lower level includes a separate entrance to an in-law suite w/an open conept living/kitchen area, bdrm, den & a 3-pc bath. You'll also find a large laundry rm w/counter space, cupboards, & a double sink, as well as a separate storage & utility room. Ideally located close to top-rated schools, public transit, Parkwood Estate, Lakeridge Health, Oshawa Golf Club, restaurants, shopping, the YMCA, & Valleyview Park home of the annual Peony Festival. This is a truly one-of-a-kind home you won't want to miss! (id:49269)
Open House
This property has open houses!
2:00 pm
Ends at:4:00 pm
Property Details
| MLS® Number | E12185143 |
| Property Type | Single Family |
| Community Name | O'Neill |
| Features | Carpet Free, Guest Suite, In-law Suite |
| ParkingSpaceTotal | 8 |
| Structure | Shed |
Building
| BathroomTotal | 5 |
| BedroomsAboveGround | 6 |
| BedroomsBelowGround | 1 |
| BedroomsTotal | 7 |
| Amenities | Fireplace(s) |
| Appliances | Garage Door Opener Remote(s), Water Heater, Oven - Built-in, Range, Blinds, Cooktop, Dishwasher, Dryer, Garage Door Opener, Cooktop - Gas, Washer, Refrigerator |
| BasementDevelopment | Finished |
| BasementFeatures | Walk Out, Walk-up |
| BasementType | N/a (finished) |
| ConstructionStyleAttachment | Detached |
| CoolingType | Wall Unit |
| ExteriorFinish | Stucco |
| FireplacePresent | Yes |
| FireplaceTotal | 1 |
| FlooringType | Hardwood, Laminate, Ceramic |
| FoundationType | Concrete |
| HalfBathTotal | 1 |
| HeatingFuel | Natural Gas |
| HeatingType | Radiant Heat |
| StoriesTotal | 3 |
| SizeInterior | 3000 - 3500 Sqft |
| Type | House |
| UtilityWater | Municipal Water |
Parking
| Detached Garage | |
| Garage |
Land
| Acreage | No |
| FenceType | Fully Fenced |
| Sewer | Sanitary Sewer |
| SizeDepth | 172 Ft ,6 In |
| SizeFrontage | 75 Ft |
| SizeIrregular | 75 X 172.5 Ft |
| SizeTotalText | 75 X 172.5 Ft |
Rooms
| Level | Type | Length | Width | Dimensions |
|---|---|---|---|---|
| Second Level | Primary Bedroom | 7.08 m | 4.17 m | 7.08 m x 4.17 m |
| Second Level | Office | 3.87 m | 2.28 m | 3.87 m x 2.28 m |
| Second Level | Sunroom | 5.11 m | 2.62 m | 5.11 m x 2.62 m |
| Second Level | Bedroom 2 | 4.85 m | 3.93 m | 4.85 m x 3.93 m |
| Second Level | Bedroom 3 | 4.46 m | 3.23 m | 4.46 m x 3.23 m |
| Third Level | Bedroom | 4.22 m | 3.65 m | 4.22 m x 3.65 m |
| Third Level | Bedroom 4 | 4.86 m | 2.64 m | 4.86 m x 2.64 m |
| Third Level | Bedroom 5 | 4.86 m | 4.82 m | 4.86 m x 4.82 m |
| Basement | Living Room | 6.24 m | 4.46 m | 6.24 m x 4.46 m |
| Basement | Bedroom | 3.75 m | 3.13 m | 3.75 m x 3.13 m |
| Basement | Den | 2.78 m | 2.43 m | 2.78 m x 2.43 m |
| Basement | Laundry Room | 5.37 m | 4.85 m | 5.37 m x 4.85 m |
| Main Level | Living Room | 8.74 m | 4.23 m | 8.74 m x 4.23 m |
| Main Level | Dining Room | 4.85 m | 4.85 m | 4.85 m x 4.85 m |
| Main Level | Kitchen | 5.62 m | 4.86 m | 5.62 m x 4.86 m |
https://www.realtor.ca/real-estate/28392397/452-simcoe-street-n-oshawa-oneill-oneill
Interested?
Contact us for more information

