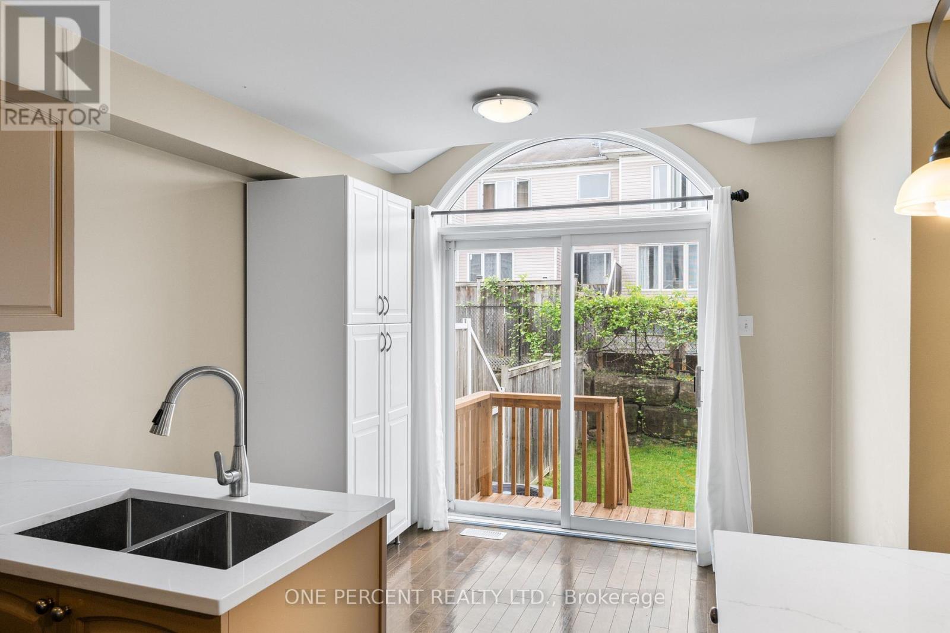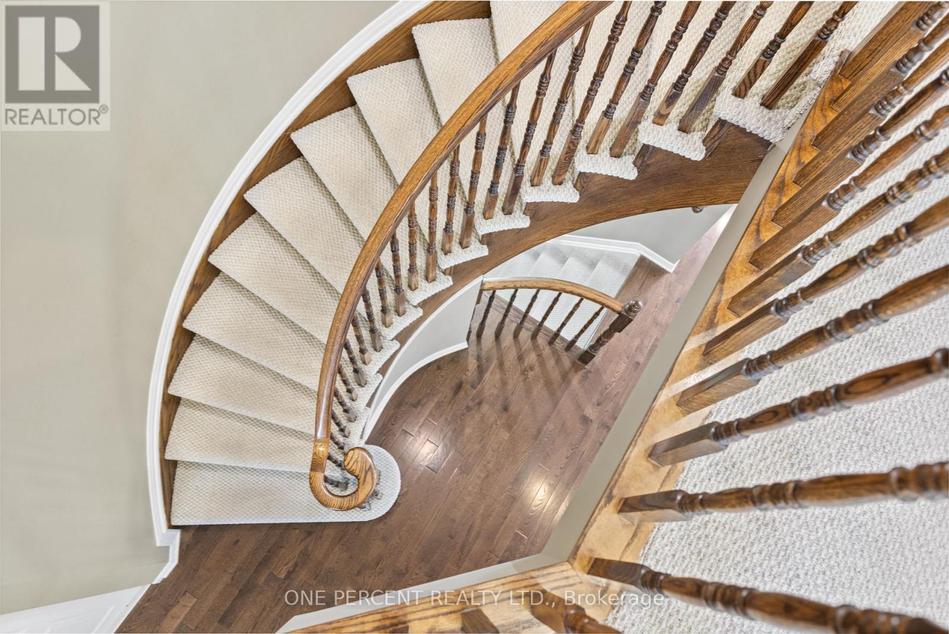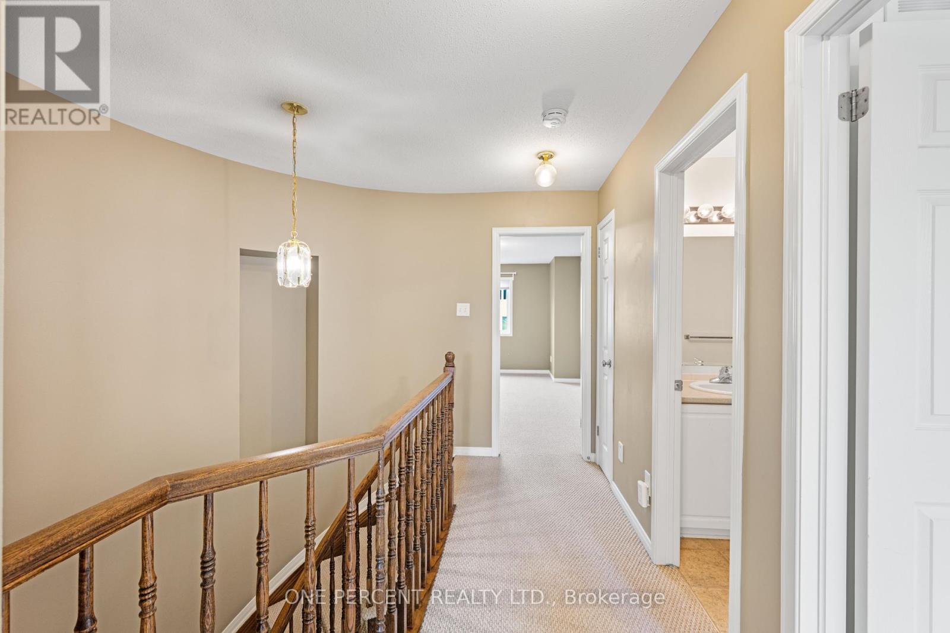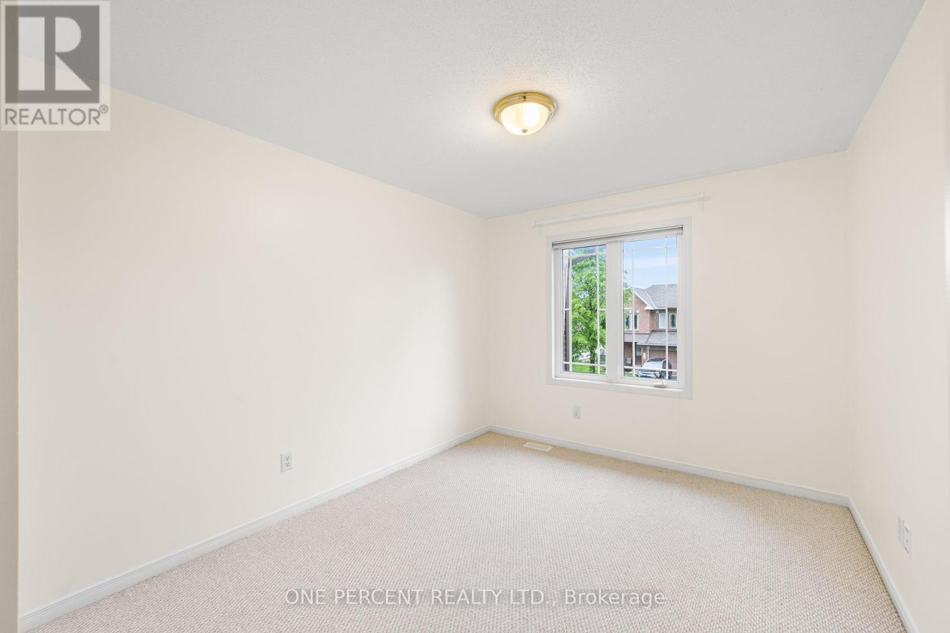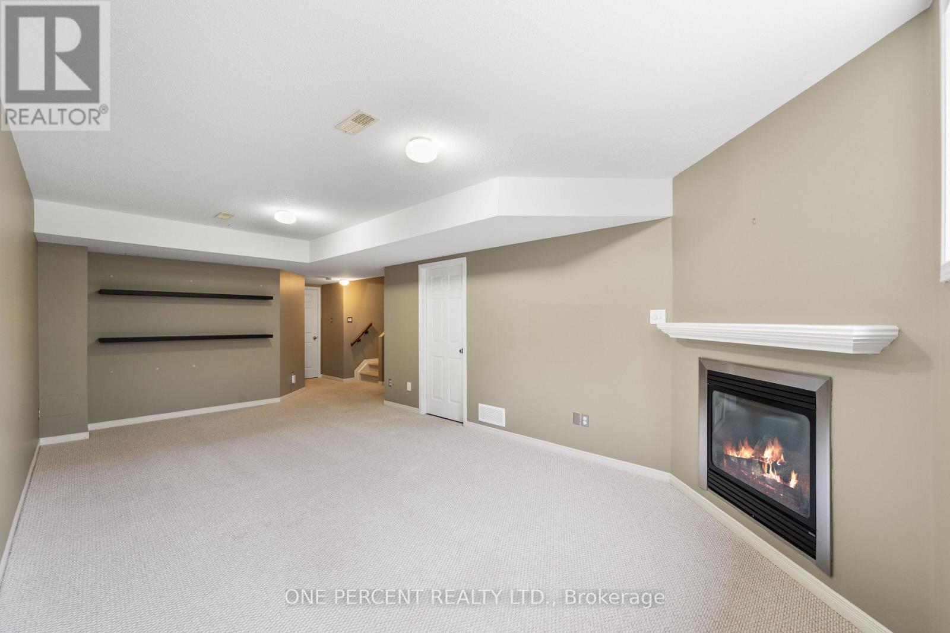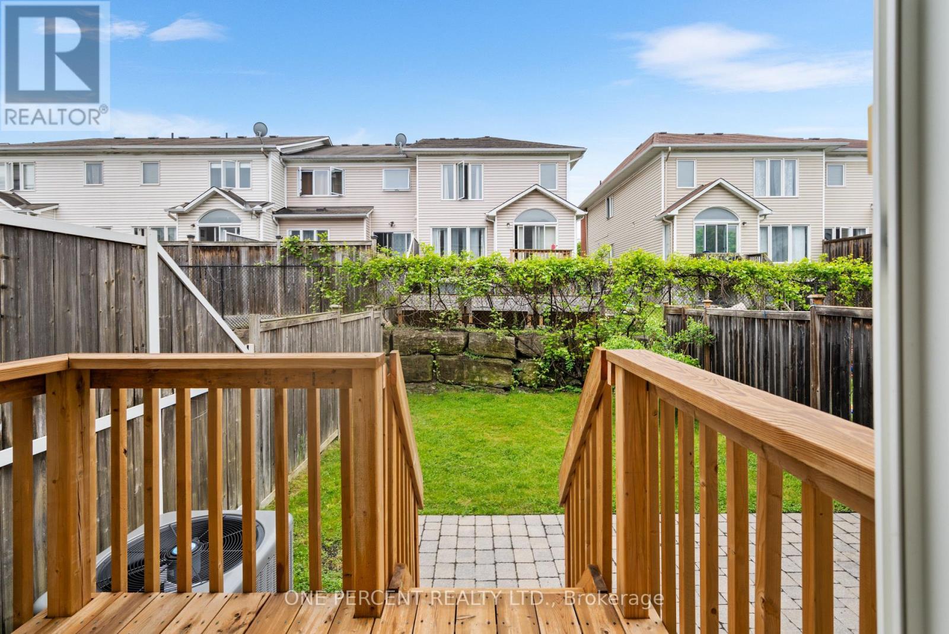3 Bedroom
3 Bathroom
1500 - 2000 sqft
Fireplace
Central Air Conditioning
Forced Air
$624,900
Discover this charming 3-bedroom, 2.5-bathroom Minto townhouse, ideally located on a quiet, family-friendly street in Kanata's vibrant High Tech area. Enjoy the perfect blend of suburban tranquility and urban convenience - within walking distance to shops, restaurants, top-rated schools, parks, and transit. The open-concept main floor features hardwood flooring throughout, seamlessly connecting a spacious kitchen with Quartz countertops and stainless steel appliances to the bright living and dining areas - perfect for entertaining or everyday living. Upstairs, the generous primary suite offers a walk-in closet and a 4-piece ensuite with Quartz countertop and a relaxing soaker tub. Two additional well-sized bedrooms and another full 4-piece bath provide plenty of space for family and guests. The finished basement adds valuable living space, complete with a cozy gas fireplace and ample natural light - ideal for a rec room, home office, or play area. Step outside to a fully fenced backyard featuring a deck and patio, creating the perfect outdoor retreat. Plus, recent updates to the roof, furnace, and A/C offer peace of mind and added value. This exceptional home delivers comfort, convenience, and a fantastic location - make it yours today! Check out the virtual tour and book your showing now! (id:49269)
Property Details
|
MLS® Number
|
X12187596 |
|
Property Type
|
Single Family |
|
Community Name
|
9008 - Kanata - Morgan's Grant/South March |
|
AmenitiesNearBy
|
Public Transit, Schools, Park |
|
EquipmentType
|
Water Heater |
|
ParkingSpaceTotal
|
3 |
|
RentalEquipmentType
|
Water Heater |
Building
|
BathroomTotal
|
3 |
|
BedroomsAboveGround
|
3 |
|
BedroomsTotal
|
3 |
|
Amenities
|
Fireplace(s) |
|
Appliances
|
Blinds, Dishwasher, Dryer, Garage Door Opener, Hood Fan, Microwave, Stove, Washer, Refrigerator |
|
BasementDevelopment
|
Finished |
|
BasementType
|
N/a (finished) |
|
ConstructionStyleAttachment
|
Attached |
|
CoolingType
|
Central Air Conditioning |
|
ExteriorFinish
|
Brick, Vinyl Siding |
|
FireplacePresent
|
Yes |
|
FireplaceTotal
|
1 |
|
FlooringType
|
Ceramic, Hardwood |
|
FoundationType
|
Poured Concrete |
|
HalfBathTotal
|
1 |
|
HeatingFuel
|
Natural Gas |
|
HeatingType
|
Forced Air |
|
StoriesTotal
|
2 |
|
SizeInterior
|
1500 - 2000 Sqft |
|
Type
|
Row / Townhouse |
|
UtilityWater
|
Municipal Water |
Parking
Land
|
Acreage
|
No |
|
FenceType
|
Fenced Yard |
|
LandAmenities
|
Public Transit, Schools, Park |
|
Sewer
|
Sanitary Sewer |
|
SizeDepth
|
98 Ft ,4 In |
|
SizeFrontage
|
20 Ft ,3 In |
|
SizeIrregular
|
20.3 X 98.4 Ft |
|
SizeTotalText
|
20.3 X 98.4 Ft |
Rooms
| Level |
Type |
Length |
Width |
Dimensions |
|
Second Level |
Primary Bedroom |
4.03 m |
4.83 m |
4.03 m x 4.83 m |
|
Second Level |
Bathroom |
2.58 m |
3.53 m |
2.58 m x 3.53 m |
|
Second Level |
Bedroom |
2.86 m |
3.68 m |
2.86 m x 3.68 m |
|
Second Level |
Bedroom |
3.01 m |
4.23 m |
3.01 m x 4.23 m |
|
Second Level |
Bathroom |
2.62 m |
1.52 m |
2.62 m x 1.52 m |
|
Basement |
Family Room |
3.59 m |
6.88 m |
3.59 m x 6.88 m |
|
Basement |
Utility Room |
2.15 m |
5.48 m |
2.15 m x 5.48 m |
|
Main Level |
Bathroom |
0.89 m |
2.07 m |
0.89 m x 2.07 m |
|
Main Level |
Dining Room |
3.97 m |
3.14 m |
3.97 m x 3.14 m |
|
Main Level |
Living Room |
2.85 m |
3.99 m |
2.85 m x 3.99 m |
|
Main Level |
Kitchen |
3.12 m |
3.06 m |
3.12 m x 3.06 m |
|
Main Level |
Eating Area |
3.12 m |
2.48 m |
3.12 m x 2.48 m |
Utilities
|
Cable
|
Installed |
|
Electricity
|
Installed |
|
Sewer
|
Installed |
https://www.realtor.ca/real-estate/28398075/409-breckenridge-crescent-ottawa-9008-kanata-morgans-grantsouth-march















