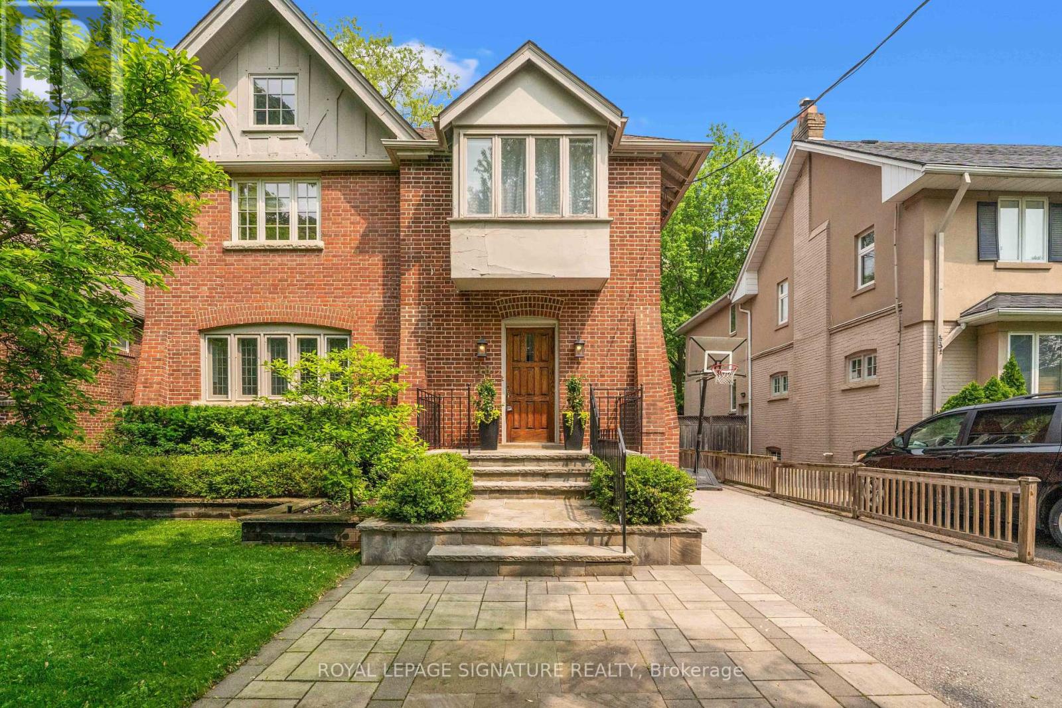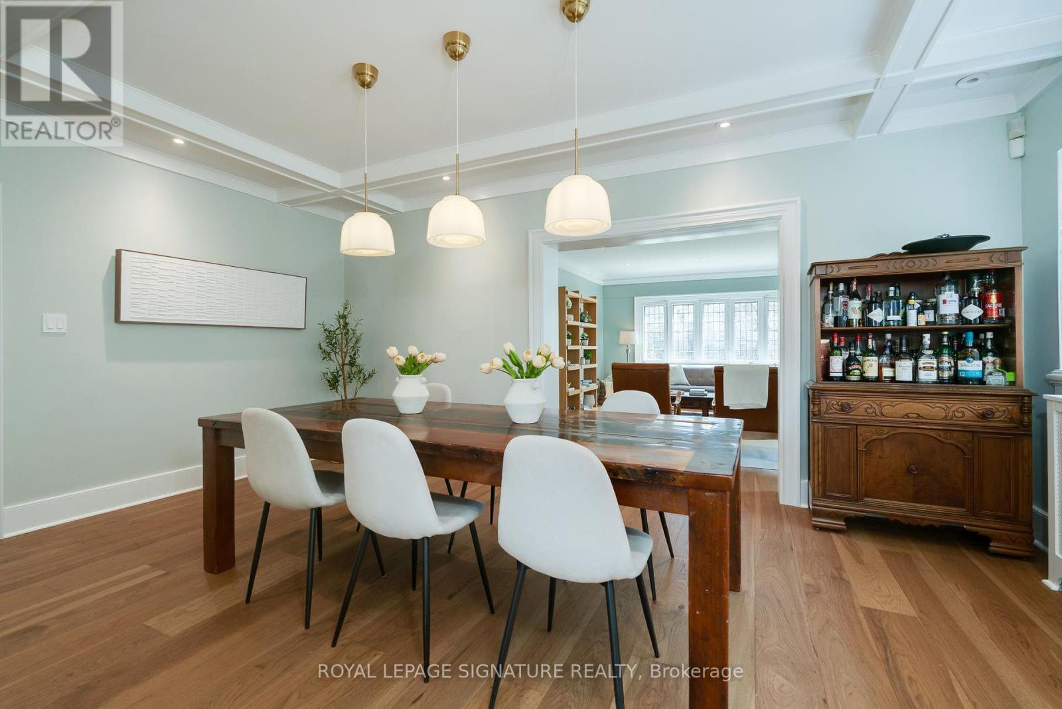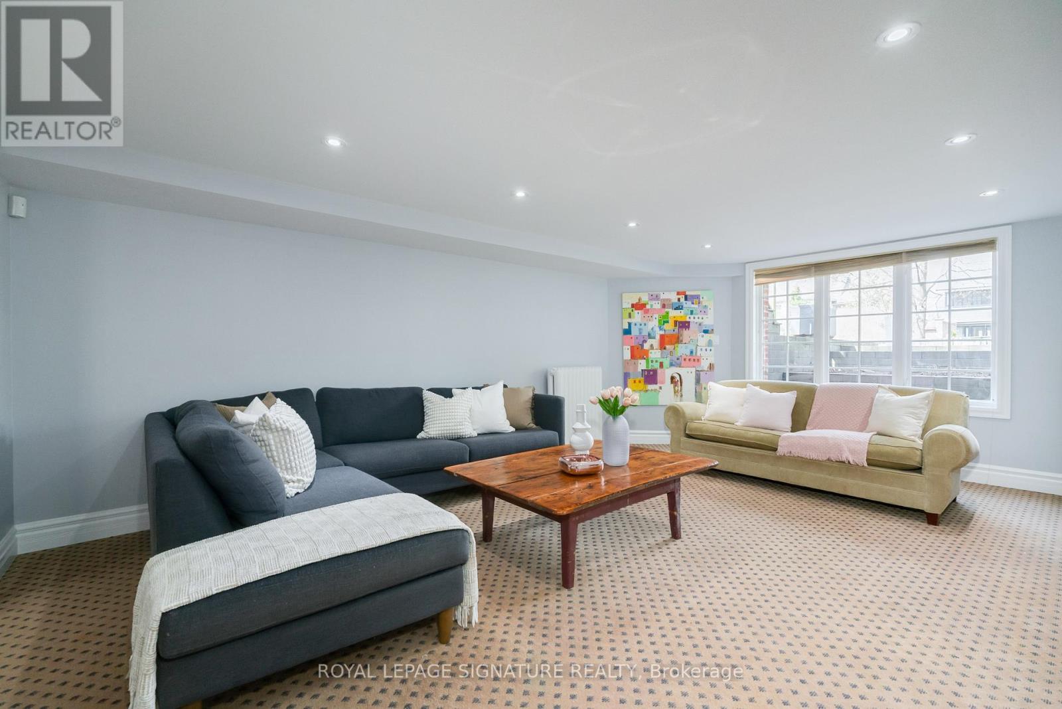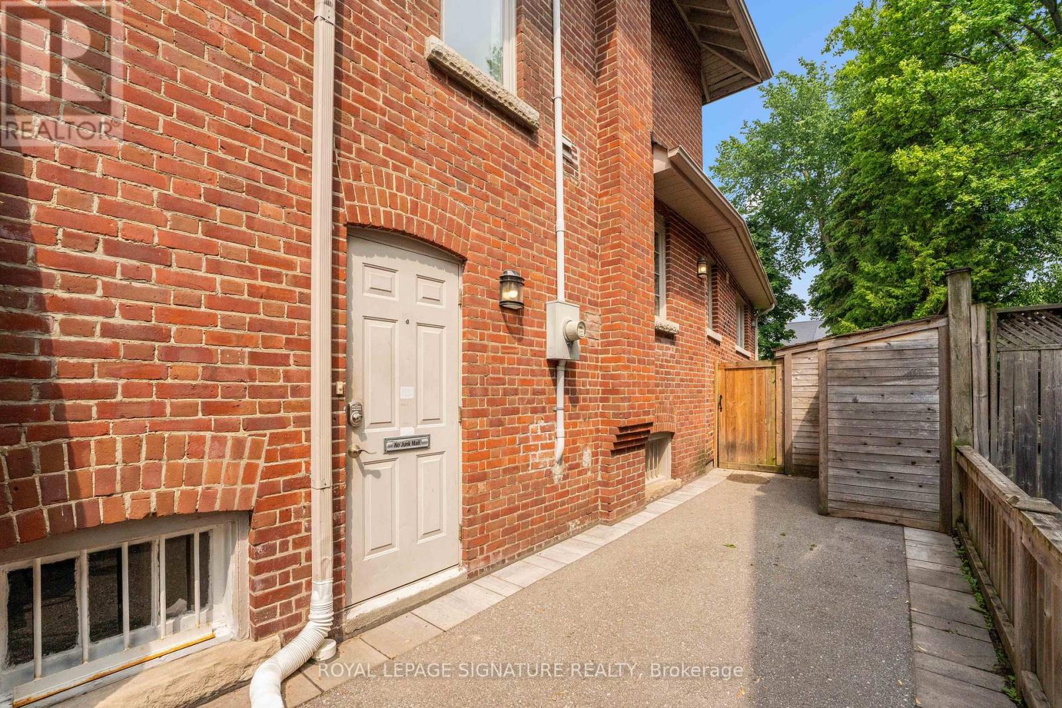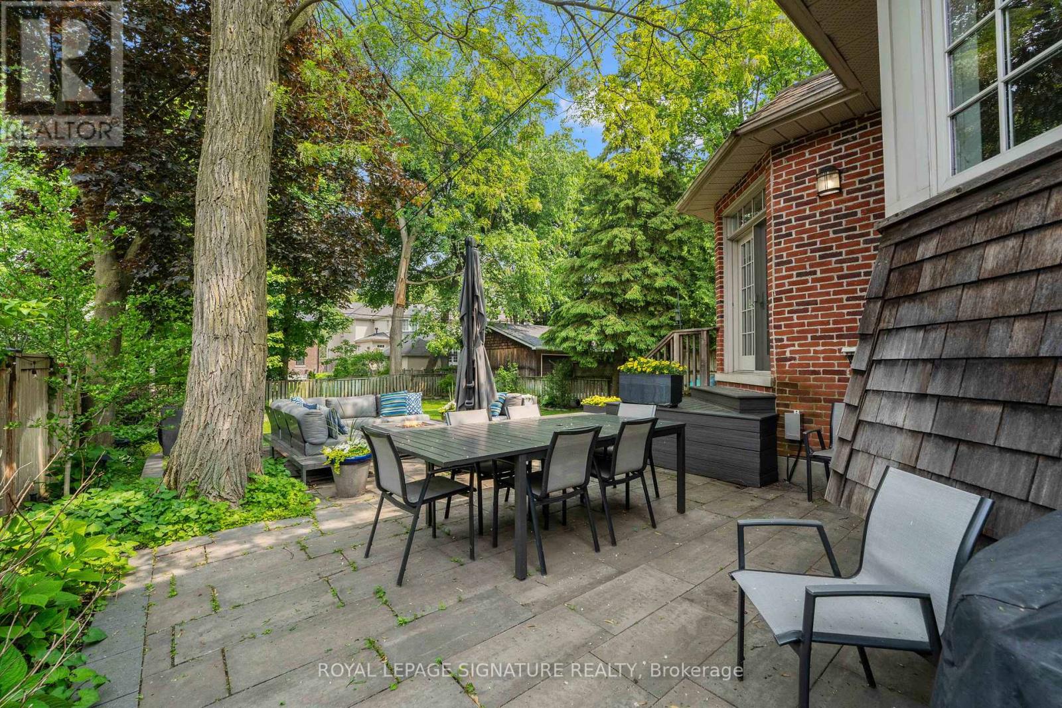5 Bedroom
5 Bathroom
3000 - 3500 sqft
Fireplace
Central Air Conditioning
Hot Water Radiator Heat
$4,299,000
Majestic Lawrence Park-offering almost 5000 sq ft of living , perched high above renowned Alexander Muir Park . Steps to Yonge St this classic 2 1/2 storey home boosts a fully renovated main floor on a South facing 50' x 150 'Lot.The lucky new owner has the very best location in Lawrence Park , enjoy tranquil strolls in the ravine ,close to subway , shopping and multiple schools, both private and public. Step in to a spacious newly renovated main floor , bright and spacious family room / den , massive living and dining room for entertainment .Spectacular family bedrooms over 2 storeys and the lower level family room is Huge and offers Light and view of the Garden . A rare Offering in Lawrence Park -you can have it all - Home- Location and Lot .. (id:49269)
Open House
This property has open houses!
Starts at:
2:00 pm
Ends at:
4:00 pm
Property Details
|
MLS® Number
|
C12189738 |
|
Property Type
|
Single Family |
|
Community Name
|
Lawrence Park South |
|
ParkingSpaceTotal
|
2 |
Building
|
BathroomTotal
|
5 |
|
BedroomsAboveGround
|
4 |
|
BedroomsBelowGround
|
1 |
|
BedroomsTotal
|
5 |
|
Appliances
|
Cooktop, Dishwasher, Dryer, Oven, Washer, Refrigerator |
|
BasementDevelopment
|
Finished |
|
BasementType
|
N/a (finished) |
|
ConstructionStyleAttachment
|
Detached |
|
CoolingType
|
Central Air Conditioning |
|
ExteriorFinish
|
Brick |
|
FireplacePresent
|
Yes |
|
FlooringType
|
Tile, Hardwood |
|
HalfBathTotal
|
2 |
|
HeatingFuel
|
Natural Gas |
|
HeatingType
|
Hot Water Radiator Heat |
|
StoriesTotal
|
3 |
|
SizeInterior
|
3000 - 3500 Sqft |
|
Type
|
House |
|
UtilityWater
|
Municipal Water |
Parking
Land
|
Acreage
|
No |
|
Sewer
|
Sanitary Sewer |
|
SizeDepth
|
150 Ft |
|
SizeFrontage
|
50 Ft |
|
SizeIrregular
|
50 X 150 Ft |
|
SizeTotalText
|
50 X 150 Ft |
Rooms
| Level |
Type |
Length |
Width |
Dimensions |
|
Second Level |
Primary Bedroom |
6.79 m |
3.38 m |
6.79 m x 3.38 m |
|
Second Level |
Sitting Room |
4.11 m |
2.8 m |
4.11 m x 2.8 m |
|
Second Level |
Bedroom 2 |
4.23 m |
3.65 m |
4.23 m x 3.65 m |
|
Second Level |
Bedroom 3 |
4.32 m |
3.68 m |
4.32 m x 3.68 m |
|
Third Level |
Office |
3.68 m |
2.59 m |
3.68 m x 2.59 m |
|
Third Level |
Bedroom 4 |
4.84 m |
4.6 m |
4.84 m x 4.6 m |
|
Lower Level |
Family Room |
6.15 m |
4.93 m |
6.15 m x 4.93 m |
|
Lower Level |
Bedroom 5 |
4.14 m |
3.26 m |
4.14 m x 3.26 m |
|
Lower Level |
Laundry Room |
5.45 m |
4.17 m |
5.45 m x 4.17 m |
|
Lower Level |
Utility Room |
4.23 m |
2.83 m |
4.23 m x 2.83 m |
|
Main Level |
Foyer |
3.96 m |
2.43 m |
3.96 m x 2.43 m |
|
Main Level |
Dining Room |
5.48 m |
3.65 m |
5.48 m x 3.65 m |
|
Main Level |
Living Room |
5.18 m |
3.96 m |
5.18 m x 3.96 m |
|
Main Level |
Family Room |
4.11 m |
3.84 m |
4.11 m x 3.84 m |
|
Main Level |
Kitchen |
7.4 m |
4.51 m |
7.4 m x 4.51 m |
https://www.realtor.ca/real-estate/28402162/18-weybourne-crescent-toronto-lawrence-park-south-lawrence-park-south

