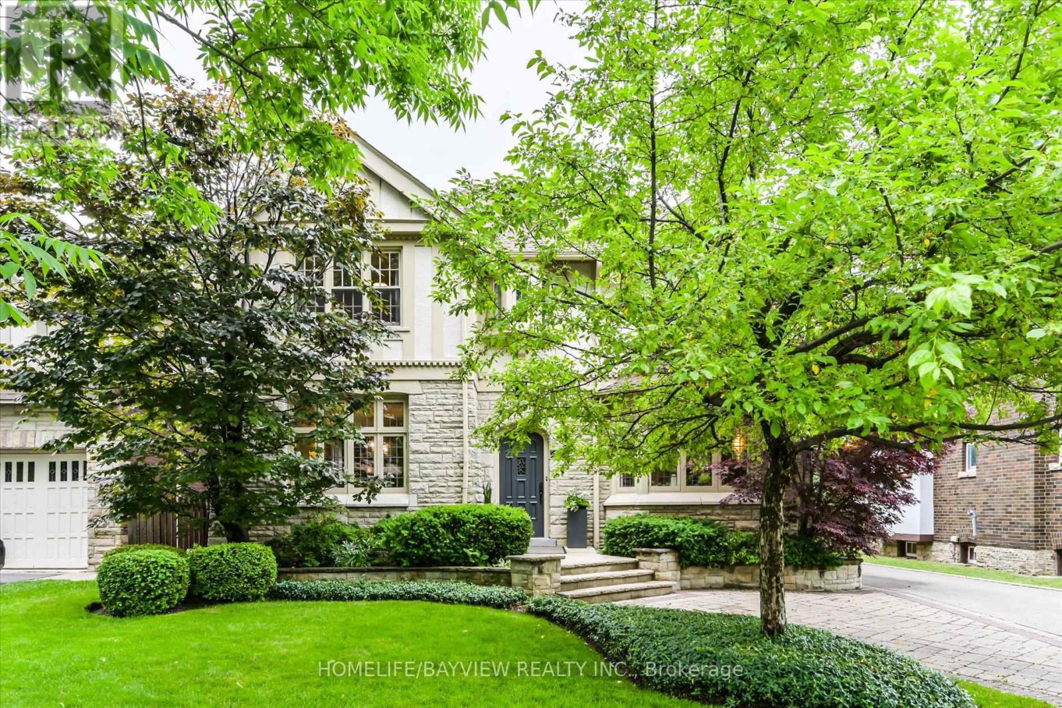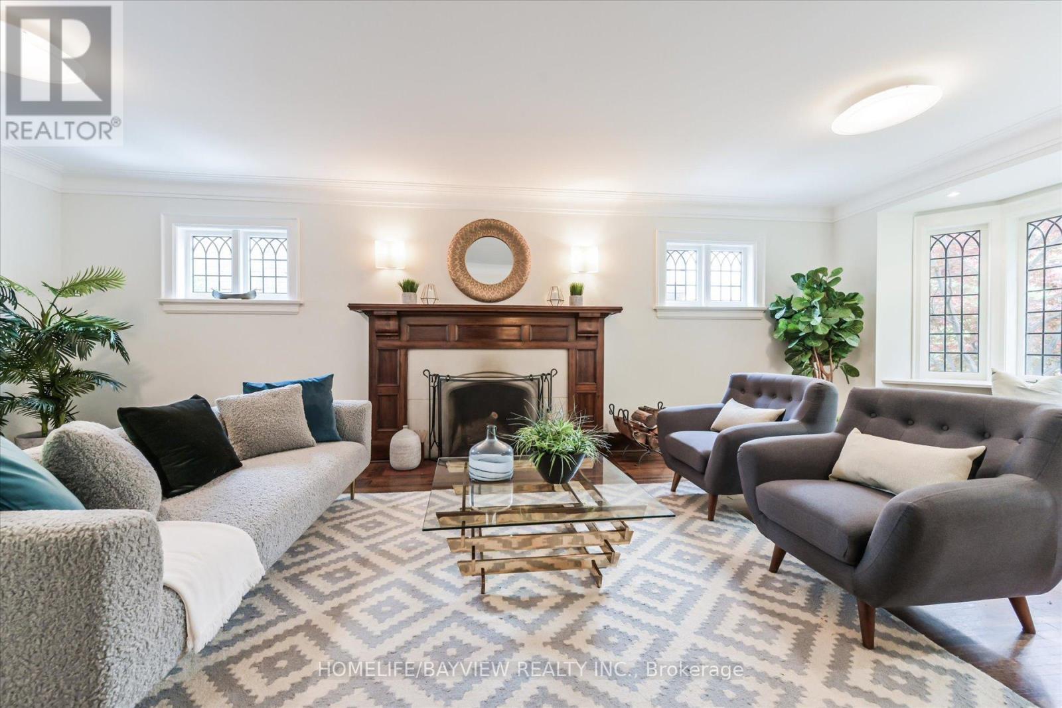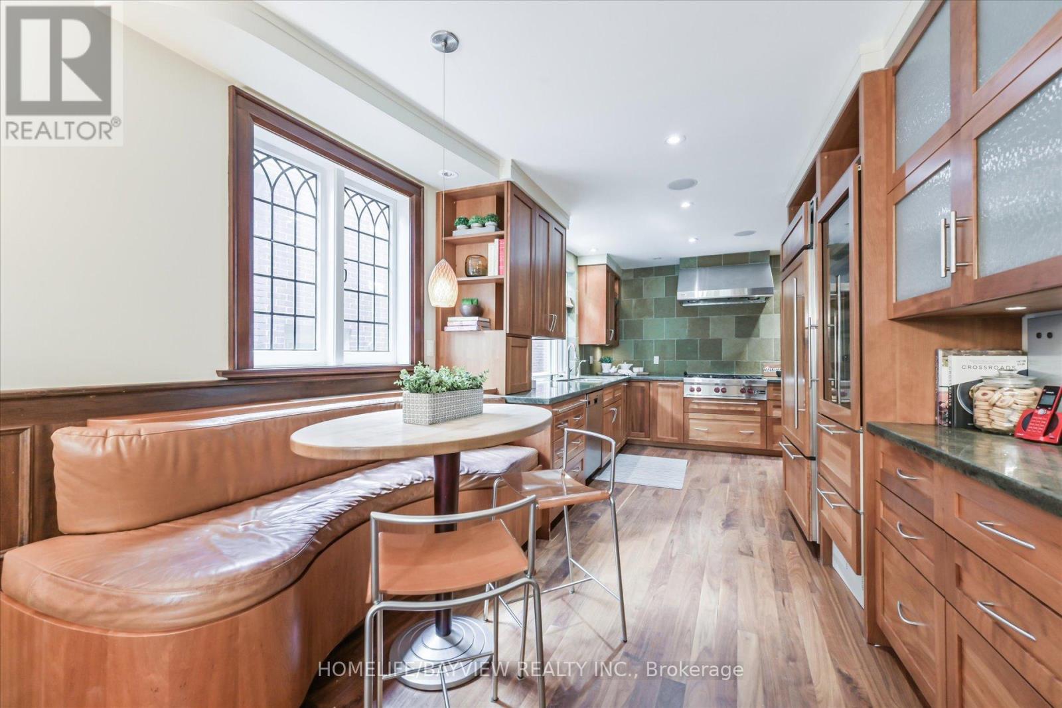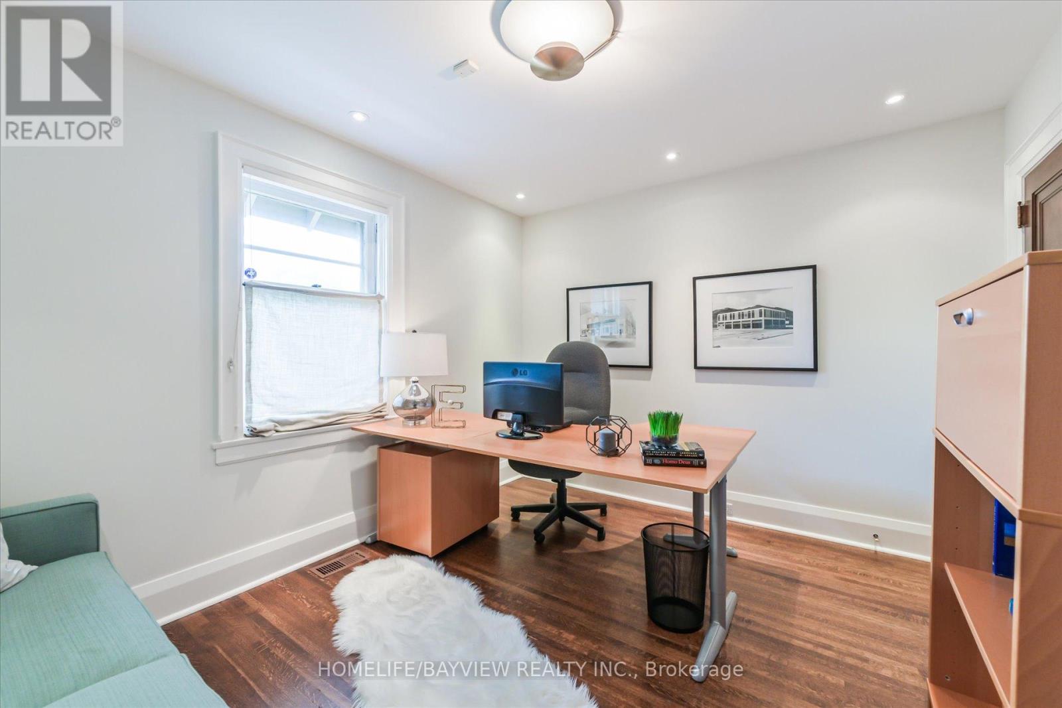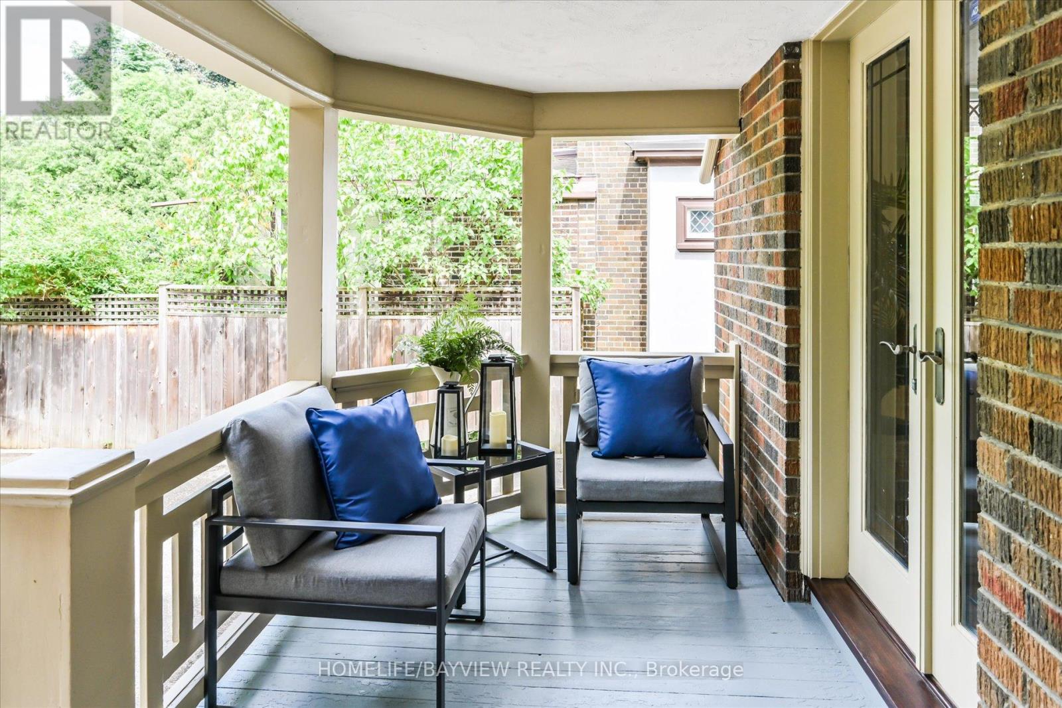416-218-8800
admin@hlfrontier.com
262 Lytton Boulevard Toronto (Lawrence Park South), Ontario M5N 1R6
5 Bedroom
5 Bathroom
3500 - 5000 sqft
Fireplace
Central Air Conditioning
Forced Air
$8,200 Monthly
Prime Location! 5 Generous Bedrooms, 5 Baths. Gourmet Kitchen W Banquette Seating & Integrated Top-Of-The-Line Appliances. Stunning Principal Br W 4 Pc Ensuite. & Athlete's Plunge Bath .Lower Media Room Ideal For Family Games Night! Custom Outdoor Kitchen, Wired For Sound - A True Oasis In The City! (id:49269)
Property Details
| MLS® Number | C12190544 |
| Property Type | Single Family |
| Community Name | Lawrence Park South |
| AmenitiesNearBy | Park, Public Transit, Schools |
| ParkingSpaceTotal | 7 |
Building
| BathroomTotal | 5 |
| BedroomsAboveGround | 5 |
| BedroomsTotal | 5 |
| BasementDevelopment | Finished |
| BasementType | N/a (finished) |
| ConstructionStyleAttachment | Detached |
| CoolingType | Central Air Conditioning |
| ExteriorFinish | Brick, Stone |
| FireplacePresent | Yes |
| FlooringType | Carpeted, Hardwood |
| FoundationType | Unknown |
| HalfBathTotal | 1 |
| HeatingFuel | Natural Gas |
| HeatingType | Forced Air |
| StoriesTotal | 2 |
| SizeInterior | 3500 - 5000 Sqft |
| Type | House |
| UtilityWater | Municipal Water |
Parking
| Garage |
Land
| Acreage | No |
| FenceType | Fenced Yard |
| LandAmenities | Park, Public Transit, Schools |
| Sewer | Sanitary Sewer |
| SizeDepth | 135 Ft |
| SizeFrontage | 50 Ft |
| SizeIrregular | 50 X 135 Ft |
| SizeTotalText | 50 X 135 Ft |
Rooms
| Level | Type | Length | Width | Dimensions |
|---|---|---|---|---|
| Second Level | Bedroom 2 | 3.71 m | 3.63 m | 3.71 m x 3.63 m |
| Second Level | Bedroom 3 | 5.05 m | 3.61 m | 5.05 m x 3.61 m |
| Second Level | Bedroom 4 | 3.81 m | 3.45 m | 3.81 m x 3.45 m |
| Second Level | Bedroom 5 | 3.81 m | 3.1 m | 3.81 m x 3.1 m |
| Lower Level | Exercise Room | 3.94 m | 3.45 m | 3.94 m x 3.45 m |
| Lower Level | Media | 7.77 m | 3.45 m | 7.77 m x 3.45 m |
| Main Level | Living Room | 7.29 m | 3.84 m | 7.29 m x 3.84 m |
| Main Level | Kitchen | 5.82 m | 3.61 m | 5.82 m x 3.61 m |
| Main Level | Dining Room | 4.47 m | 3.84 m | 4.47 m x 3.84 m |
| Main Level | Primary Bedroom | 5.82 m | 5.46 m | 5.82 m x 5.46 m |
Interested?
Contact us for more information

